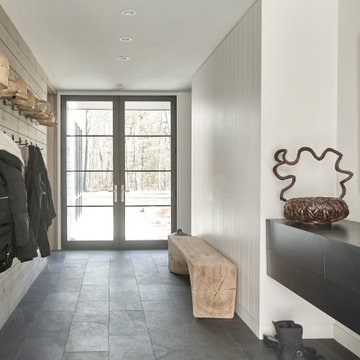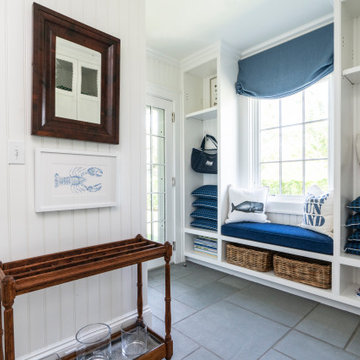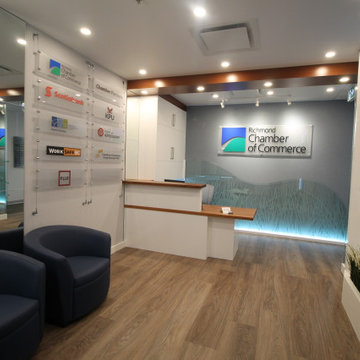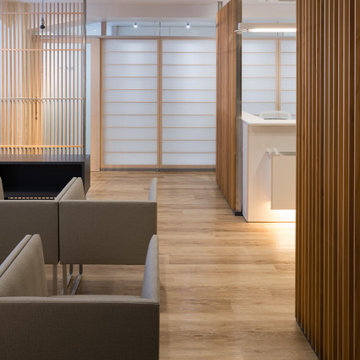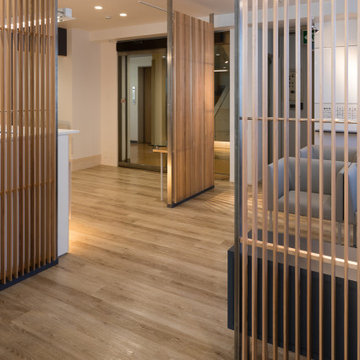玄関 (スレートの床、トラバーチンの床、クッションフロア、ガラスドア、全タイプの壁の仕上げ) の写真
絞り込み:
資材コスト
並び替え:今日の人気順
写真 1〜16 枚目(全 16 枚)

Court / Corten House is clad in Corten Steel - an alloy that develops a protective layer of rust that simultaneously protects the house over years of weathering, but also gives a textured facade that changes and grows with time. This material expression is softened with layered native grasses and trees that surround the site, and lead to a central courtyard that allows a sheltered entrance into the home.
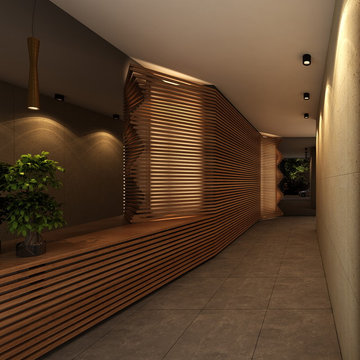
Entry/lobby of the apartment complex.
メルボルンにあるラグジュアリーな広いコンテンポラリースタイルのおしゃれな玄関ロビー (グレーの壁、トラバーチンの床、ガラスドア、グレーの床、板張り壁、白い天井) の写真
メルボルンにあるラグジュアリーな広いコンテンポラリースタイルのおしゃれな玄関ロビー (グレーの壁、トラバーチンの床、ガラスドア、グレーの床、板張り壁、白い天井) の写真
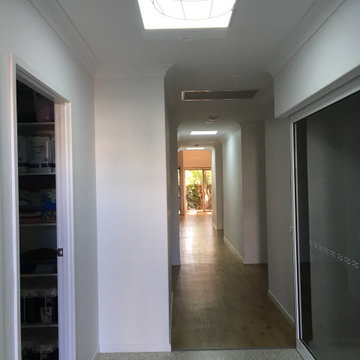
View from the front door and entry through to the living area beyond. Note the wide corridor for the full length and the widened vestibules opposite bedroom doors to allow wheelchair access and passing.
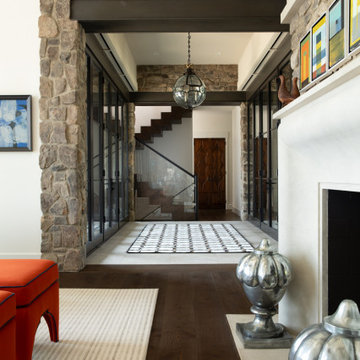
他の地域にあるラグジュアリーな広いトランジショナルスタイルのおしゃれな玄関ロビー (白い壁、スレートの床、ガラスドア、グレーの床、板張り天井、板張り壁) の写真
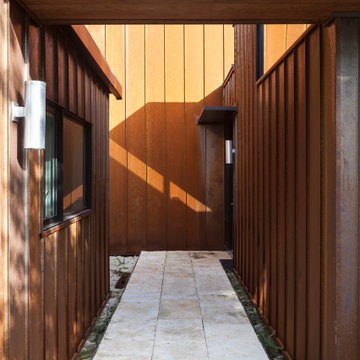
The sheltered Entry Court provides passage to the central front door. This formal arrangement allows for clerestory windows to allow light into the interior of the house, and also allows the space of the house to direct itself towards the garden which surrounds the property. Here, a walkway of stone slabs suspended in a steel casing is raised off of the native limestone ground cover.
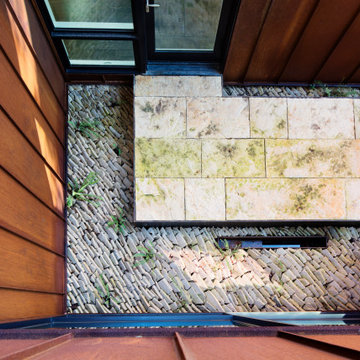
A carefully arranged stone landscape allows for drainage, the growth of hardy ferns. Some is retained in a small basin to further the tranquil nature of the Entry Court.
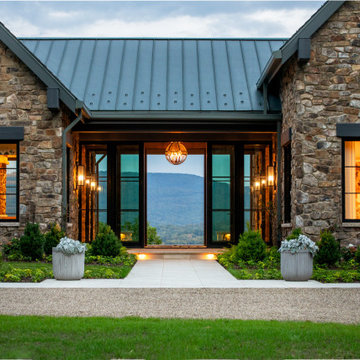
他の地域にあるラグジュアリーな広いトランジショナルスタイルのおしゃれな玄関ロビー (白い壁、スレートの床、ガラスドア、グレーの床、板張り天井、板張り壁) の写真
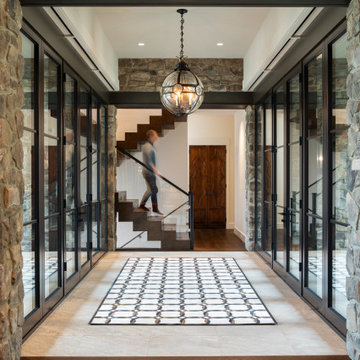
他の地域にあるラグジュアリーな広いトランジショナルスタイルのおしゃれな玄関ロビー (白い壁、スレートの床、ガラスドア、グレーの床、板張り天井、板張り壁) の写真
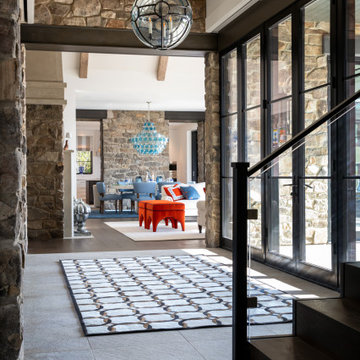
他の地域にあるラグジュアリーな広いトランジショナルスタイルのおしゃれな玄関ロビー (白い壁、スレートの床、ガラスドア、グレーの床、板張り天井、板張り壁) の写真
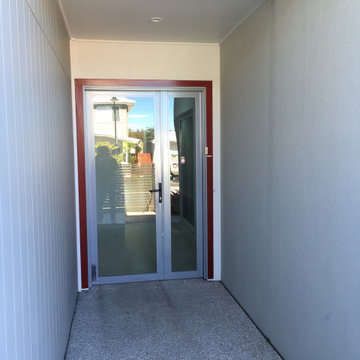
View to the front door from the visitor entry. Note the wide and level porch area with wide glass door and glazed sidelight so that residents can see clearly who is visiting. Exterior and interior floor finishes are level with no step or change of height. The exterior floor finish is rough enough to ensure wheelchair tyres get grip in rainy weather.
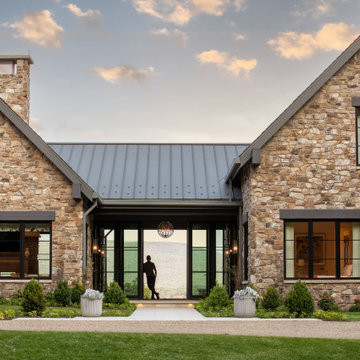
他の地域にあるラグジュアリーな広いトランジショナルスタイルのおしゃれな玄関ロビー (白い壁、スレートの床、ガラスドア、グレーの床、板張り天井、板張り壁) の写真
玄関 (スレートの床、トラバーチンの床、クッションフロア、ガラスドア、全タイプの壁の仕上げ) の写真
1
