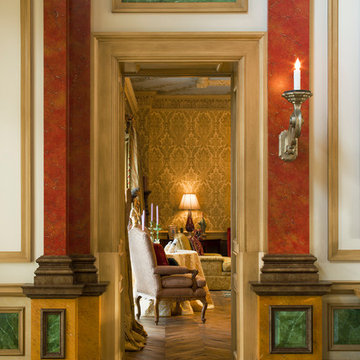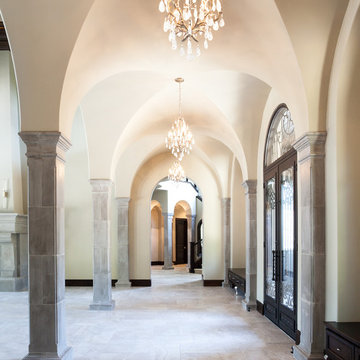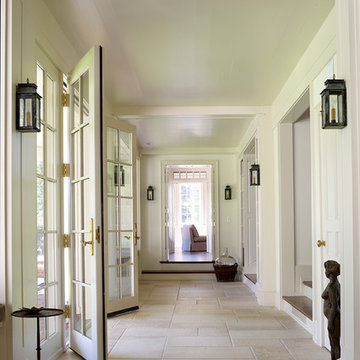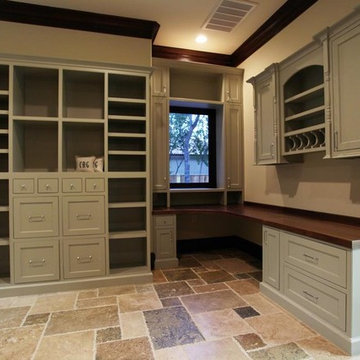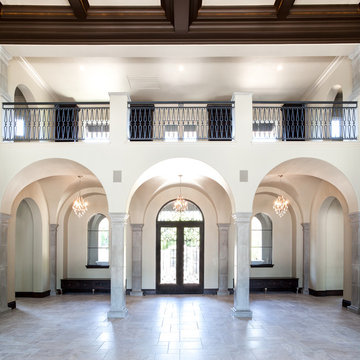玄関 (トラバーチンの床、クッションフロア、ガラスドア、白い壁) の写真
絞り込み:
資材コスト
並び替え:今日の人気順
写真 1〜20 枚目(全 74 枚)
1/5

New Mudroom Entrance serves triple duty....as a mudroom, laundry room and green house conservatory.
copper and glass roof with windows and french doors flood the space with natural light.
the original home was built in the 1700's and added onto several times. Clawson Architects continues to work with the owners to update the home with modern amenities without sacrificing the authenticity or charm of the period details.

In transforming their Aspen retreat, our clients sought a departure from typical mountain decor. With an eclectic aesthetic, we lightened walls and refreshed furnishings, creating a stylish and cosmopolitan yet family-friendly and down-to-earth haven.
The inviting entryway features pendant lighting, an earthy-toned carpet, and exposed wooden beams. The view of the stairs adds architectural interest and warmth to the space.
---Joe McGuire Design is an Aspen and Boulder interior design firm bringing a uniquely holistic approach to home interiors since 2005.
For more about Joe McGuire Design, see here: https://www.joemcguiredesign.com/
To learn more about this project, see here:
https://www.joemcguiredesign.com/earthy-mountain-modern
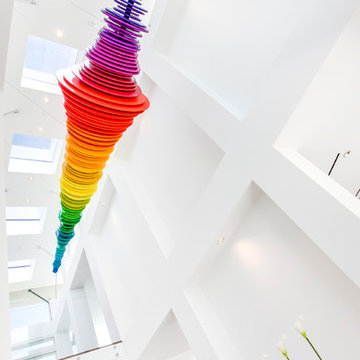
A bright and modern entryway that showcases plenty of color and artwork. Vibrantly patterned area rugs and abstract artwork offer a cheerful welcome, while the sculptures and artisan lighting add a fun touch of luxury and intrigue. The finishing touches are the high-vaulted ceilings and skylights, which offer an abundance of natural light.
Home located in Beverly Hills, California. Designed by Florida-based interior design firm Crespo Design Group, who also serves Malibu, Tampa, New York City, the Caribbean, and other areas throughout the United States.
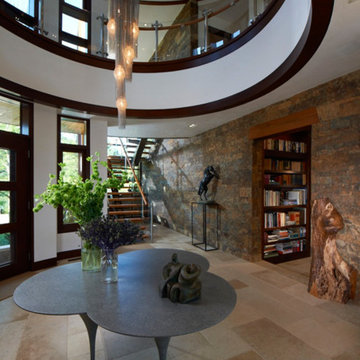
The beauty of this sunroom’s design is the flow from interior to exterior living. The header is handcrafted from the children’s tree, as well as the stair threads and other freestanding pieces in the foyer.
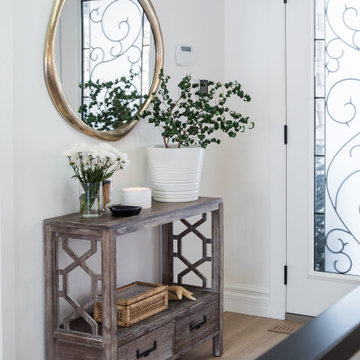
Beautiful fully renovated main floor, it was transitioned into a bright, clean, open space concept. This includes The Kitchen, Living Room, Den, Dining Room, Office, Entry Way and Bathroom. My client wanted splashes of pink incorporated into her design concept.
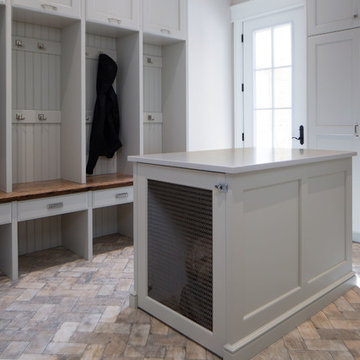
This is the ideal mudroom - spacious and beautifully designed to give each family member their own area and storage (including the family pet!), this room is organized and easy to maintain. Cabinets give the option for concealed storage, while hooks and space under seating for boots and shoes leave opportunity for keeping frequently used items close at hand. The island in the centre is a helpful aid when getting ready to go or bringing things in from the yard (or even bringing in groceries), and doubles as a custom indoor dog house. Textured tiling on the ground is an ideal choice for a room that is sure to see lots of dirt and wear over the years - it is easy to clean and hides minor scratches and stains well.
PC: Fred Huntsberger
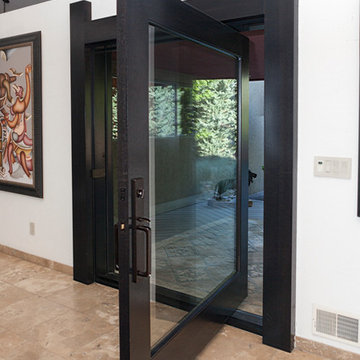
Hand made exterior custom door.
デンバーにある広いモダンスタイルのおしゃれな玄関ドア (白い壁、トラバーチンの床、ガラスドア、ベージュの床) の写真
デンバーにある広いモダンスタイルのおしゃれな玄関ドア (白い壁、トラバーチンの床、ガラスドア、ベージュの床) の写真
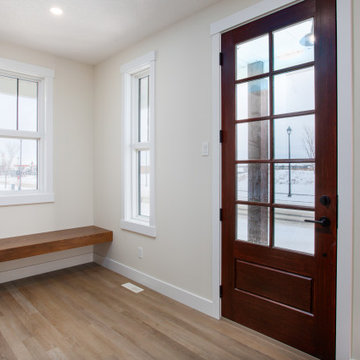
Plumbing - Hype Mechanical
Plumbing Fixtures - Best Plumbing
Mechanical - Pinnacle Mechanical
Tile - TMG Contractors
Electrical - Stony Plain Electric
Lights - Park Lighting
Appliances - Trail Appliance
Flooring - Titan Flooring
Cabinets - GEM Cabinets
Quartz - Urban Granite
Siding - Weatherguard exteriors
Railing - A-Clark
Brick - Custom Stone Creations
Security - FLEX Security
Audio - VanRam Communications
Excavating - Tundra Excavators
Paint - Forbes Painting
Foundation - Formex
Concrete - Dell Concrete
Windows/ Exterior Doors - All Weather Windows
Finishing - Superior Finishing & Railings
Trusses - Zytech
Weeping Tile - Lenbeth
Stairs - Sandhills
Railings - Specialized Stair & Rail
Fireplace - Wood & Energy
Drywall - Laurentian Drywall
overhead door - Barcol
Closets - Top Shelf Closets & Glass (except master closet - that was Superior Finishing)
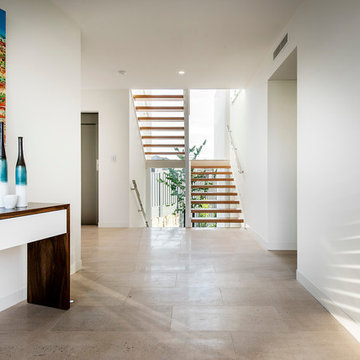
With clean lines and a minimalist aesthetic, there’s a distinct resort feel to this home design, created to complement the sweeping coastal views and unique topography of our client’s City Beach block.
Designed to embrace the vistas and northern light, yet provide privacy from the street, this intelligent home will be a genuine sanctuary. Elevation is therefore the key theme within this highly bespoke project, both literally (all indoor and outdoor living and entertaining areas are on the top floor) and spiritually, with the sparkling pool and glass waterfall entry statement setting the tone for a home conceived to relax the mind and lift the spirits.
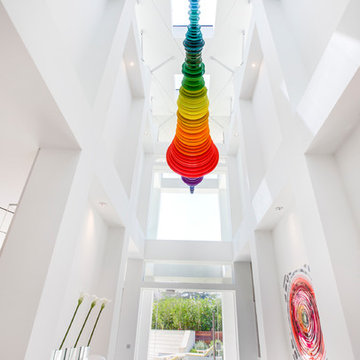
A bright and modern entryway that showcases plenty of color and artwork. Vibrantly patterned area rugs and abstract artwork offer a cheerful welcome, while the sculptures and artisan lighting add a fun touch of luxury and intrigue. The finishing touches are the high-vaulted ceilings and skylights, which offer an abundance of natural light.
Home located in Beverly Hill, California. Designed by Florida-based interior design firm Crespo Design Group, who also serves Malibu, Tampa, New York City, the Caribbean, and other areas throughout the United States.
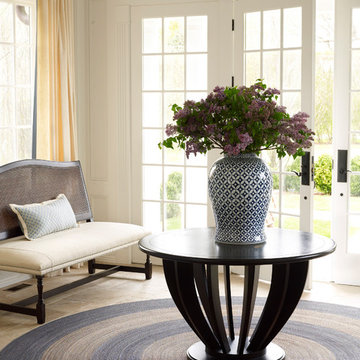
Photography Tria Giovan
ニューヨークにある中くらいなトランジショナルスタイルのおしゃれな玄関ロビー (白い壁、トラバーチンの床、ガラスドア) の写真
ニューヨークにある中くらいなトランジショナルスタイルのおしゃれな玄関ロビー (白い壁、トラバーチンの床、ガラスドア) の写真
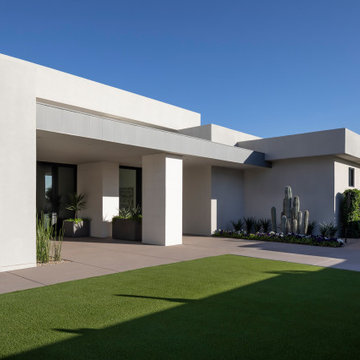
A carefully restrained material palette of combed-face white limestone cladding, plaster, and zinc completes a refined and tranquil architectural composition.
Project Details // White Box No. 2
Architecture: Drewett Works
Builder: Argue Custom Homes
Interior Design: Ownby Design
Landscape Design (hardscape): Greey | Pickett
Landscape Design: Refined Gardens
Photographer: Jeff Zaruba
See more of this project here: https://www.drewettworks.com/white-box-no-2/
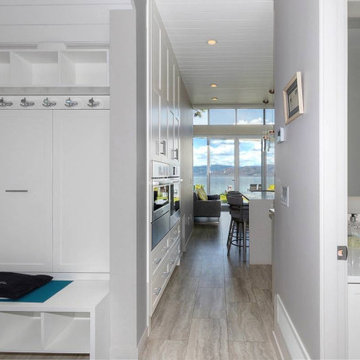
Entry/mudroom with entrance to the kitchen and powder room
バンクーバーにあるラグジュアリーな小さなビーチスタイルのおしゃれな玄関ホール (白い壁、クッションフロア、ガラスドア、グレーの床、塗装板張りの天井) の写真
バンクーバーにあるラグジュアリーな小さなビーチスタイルのおしゃれな玄関ホール (白い壁、クッションフロア、ガラスドア、グレーの床、塗装板張りの天井) の写真
玄関 (トラバーチンの床、クッションフロア、ガラスドア、白い壁) の写真
1

