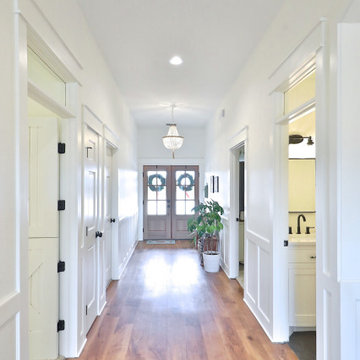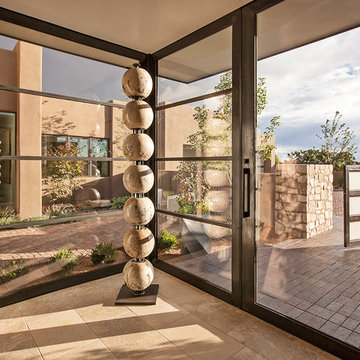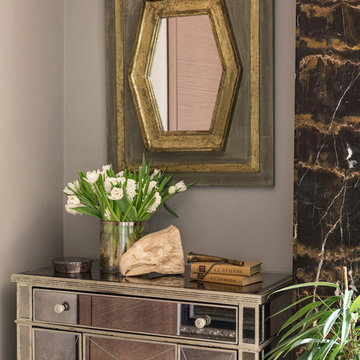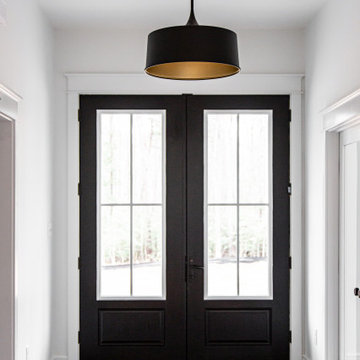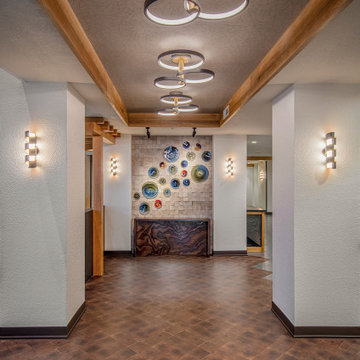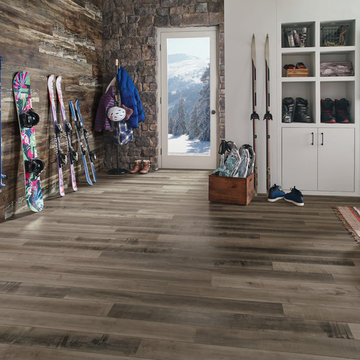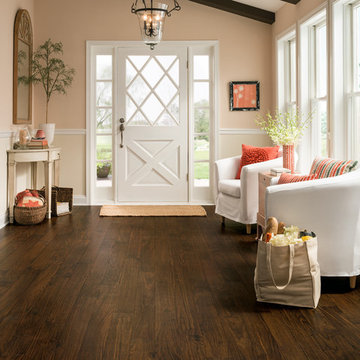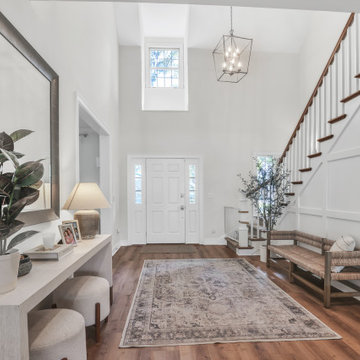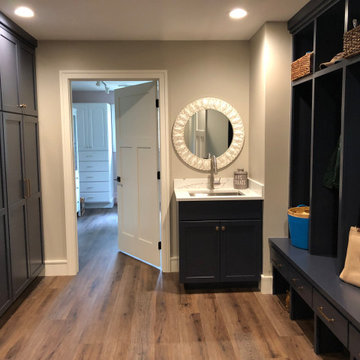広い玄関 (トラバーチンの床、クッションフロア、茶色い床) の写真
絞り込み:
資材コスト
並び替え:今日の人気順
写真 1〜20 枚目(全 168 枚)
1/5
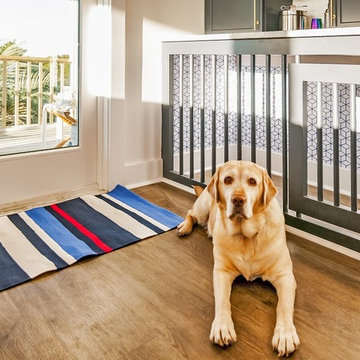
他の地域にある高級な広いトランジショナルスタイルのおしゃれなマッドルーム (白い壁、クッションフロア、白いドア、茶色い床) の写真
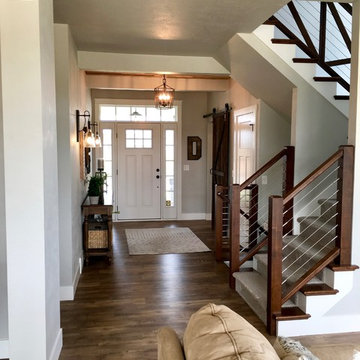
Check out this charming foyer! See the cable rails? Totally modern!
他の地域にあるお手頃価格の広いカントリー風のおしゃれな玄関ロビー (グレーの壁、クッションフロア、白いドア、茶色い床) の写真
他の地域にあるお手頃価格の広いカントリー風のおしゃれな玄関ロビー (グレーの壁、クッションフロア、白いドア、茶色い床) の写真
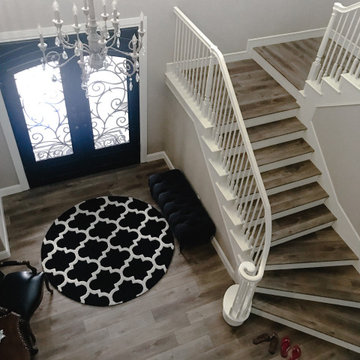
A muted but country inspired plank design comes to this customer home, they chose to go with ProTek for waterproof performance while maintaining a classic wood look for their space that would hold up against all the little spills and action that life throws at it. With a complete line of accessories, ProTek covered their floors and stairs with ease
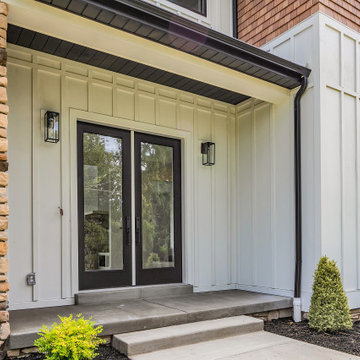
Main double front door entrance
他の地域にある高級な広い北欧スタイルのおしゃれな玄関ドア (白い壁、クッションフロア、黒いドア、茶色い床) の写真
他の地域にある高級な広い北欧スタイルのおしゃれな玄関ドア (白い壁、クッションフロア、黒いドア、茶色い床) の写真

Finecraft Contractors, Inc.
GTM Architects
Randy Hill Photography
ワシントンD.C.にある広いトラディショナルスタイルのおしゃれなマッドルーム (緑の壁、トラバーチンの床、茶色い床) の写真
ワシントンD.C.にある広いトラディショナルスタイルのおしゃれなマッドルーム (緑の壁、トラバーチンの床、茶色い床) の写真
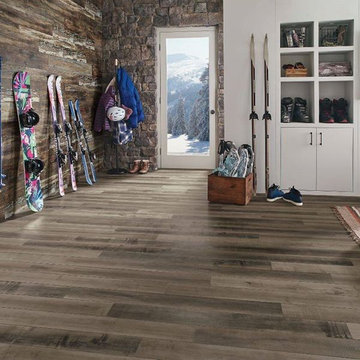
Q: Which of these floors are made of actual "Hardwood"?
A: None.
They are actually Luxury Vinyl Tile & Plank Flooring skillfully engineered for homeowners who desire authentic design that can withstand the test of time. We brought together the beauty of realistic textures and inspiring visuals that meet all your lifestyle demands.
Ultimate Dent Protection – commercial-grade protection against dents, scratches, spills, stains, fading and scrapes.
Award-Winning Designs – vibrant, realistic visuals with multi-width planks for a custom look.
100% Waterproof* – perfect for any room including kitchens, bathrooms, mudrooms and basements.
Easy Installation – locking planks with cork underlayment easily installs over most irregular subfloors and no acclimation is needed for most installations. Coordinating trim and molding available.
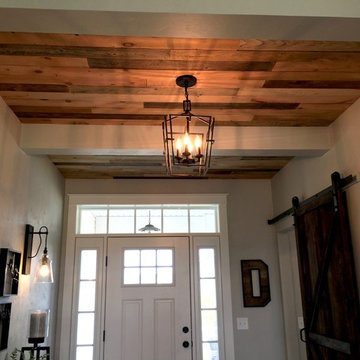
This reclaimed wood in the ceiling, gives anyone entering the home a warm welcome!
他の地域にあるお手頃価格の広いカントリー風のおしゃれな玄関ロビー (グレーの壁、クッションフロア、白いドア、茶色い床) の写真
他の地域にあるお手頃価格の広いカントリー風のおしゃれな玄関ロビー (グレーの壁、クッションフロア、白いドア、茶色い床) の写真
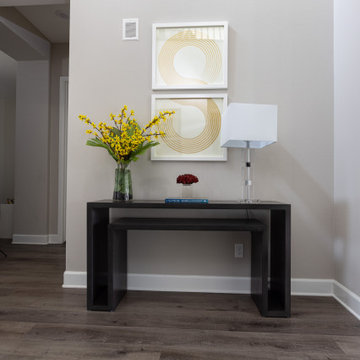
サンディエゴにあるお手頃価格の広いミッドセンチュリースタイルのおしゃれな玄関ロビー (グレーの壁、クッションフロア、濃色木目調のドア、茶色い床) の写真
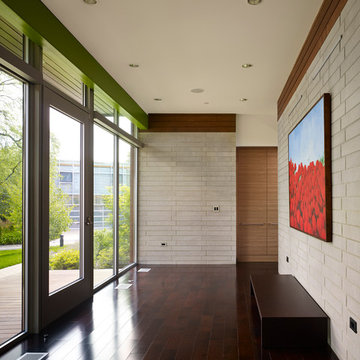
Photo credit: Scott McDonald @ Hedrich Blessing
7RR-Ecohome:
The design objective was to build a house for a couple recently married who both had kids from previous marriages. How to bridge two families together?
The design looks forward in terms of how people live today. The home is an experiment in transparency and solid form; removing borders and edges from outside to inside the house, and to really depict “flowing and endless space”. The house floor plan is derived by pushing and pulling the house’s form to maximize the backyard and minimize the public front yard while welcoming the sun in key rooms by rotating the house 45-degrees to true north. The angular form of the house is a result of the family’s program, the zoning rules, the lot’s attributes, and the sun’s path. We wanted to construct a house that is smart and efficient in terms of construction and energy, both in terms of the building and the user. We could tell a story of how the house is built in terms of the constructability, structure and enclosure, with a nod to Japanese wood construction in the method in which the siding is installed and the exposed interior beams are placed in the double height space. We engineered the house to be smart which not only looks modern but acts modern; every aspect of user control is simplified to a digital touch button, whether lights, shades, blinds, HVAC, communication, audio, video, or security. We developed a planning module based on a 6-foot square room size and a 6-foot wide connector called an interstitial space for hallways, bathrooms, stairs and mechanical, which keeps the rooms pure and uncluttered. The house is 6,200 SF of livable space, plus garage and basement gallery for a total of 9,200 SF. A large formal foyer celebrates the entry and opens up to the living, dining, kitchen and family rooms all focused on the rear garden. The east side of the second floor is the Master wing and a center bridge connects it to the kid’s wing on the west. Second floor terraces and sunscreens provide views and shade in this suburban setting. The playful mathematical grid of the house in the x, y and z axis also extends into the layout of the trees and hard-scapes, all centered on a suburban one-acre lot.
Many green attributes were designed into the home; Ipe wood sunscreens and window shades block out unwanted solar gain in summer, but allow winter sun in. Patio door and operable windows provide ample opportunity for natural ventilation throughout the open floor plan. Minimal windows on east and west sides to reduce heat loss in winter and unwanted gains in summer. Open floor plan and large window expanse reduces lighting demands and maximizes available daylight. Skylights provide natural light to the basement rooms. Durable, low-maintenance exterior materials include stone, ipe wood siding and decking, and concrete roof pavers. Design is based on a 2' planning grid to minimize construction waste. Basement foundation walls and slab are highly insulated. FSC-certified walnut wood flooring was used. Light colored concrete roof pavers to reduce cooling loads by as much as 15%. 2x6 framing allows for more insulation and energy savings. Super efficient windows have low-E argon gas filled units, and thermally insulated aluminum frames. Permeable brick and stone pavers reduce the site’s storm-water runoff. Countertops use recycled composite materials. Energy-Star rated furnaces and smart thermostats are located throughout the house to minimize duct runs and avoid energy loss. Energy-Star rated boiler that heats up both radiant floors and domestic hot water. Low-flow toilets and plumbing fixtures are used to conserve water usage. No VOC finish options and direct venting fireplaces maintain a high interior air quality. Smart home system controls lighting, HVAC, and shades to better manage energy use. Plumbing runs through interior walls reducing possibilities of heat loss and freezing problems. A large food pantry was placed next to kitchen to reduce trips to the grocery store. Home office reduces need for automobile transit and associated CO2 footprint. Plan allows for aging in place, with guest suite than can become the master suite, with no need to move as family members mature.
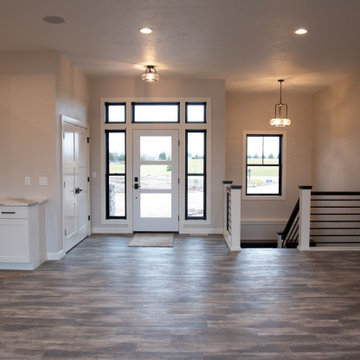
Black windows contrast well with the white painted trim! An open layout into the main living area make for a beautiful entrance into this home. The railing was custom made per the customer's request.
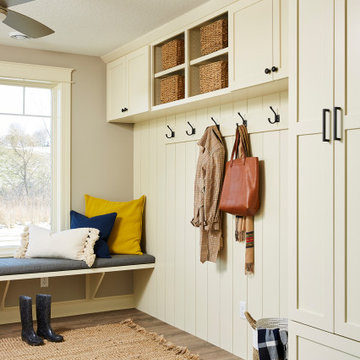
Lower level mudroom off the bar to drop all the gear after skating on the pond in the winter!
ミネアポリスにある高級な広いトランジショナルスタイルのおしゃれな玄関 (グレーの壁、クッションフロア、茶色い床) の写真
ミネアポリスにある高級な広いトランジショナルスタイルのおしゃれな玄関 (グレーの壁、クッションフロア、茶色い床) の写真
広い玄関 (トラバーチンの床、クッションフロア、茶色い床) の写真
1
