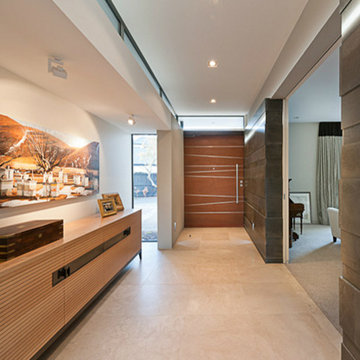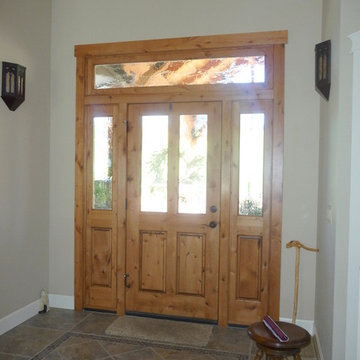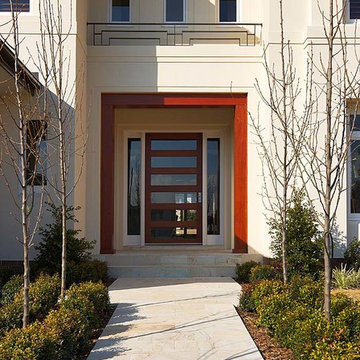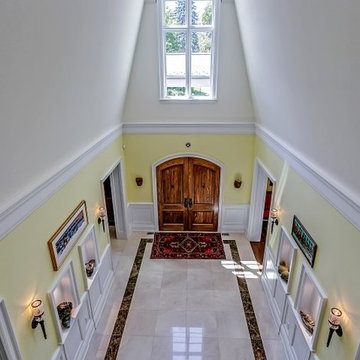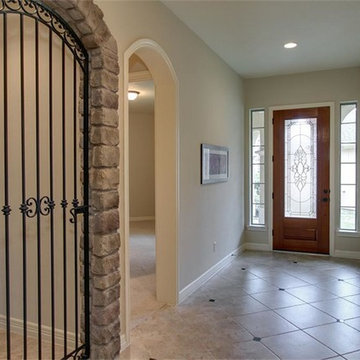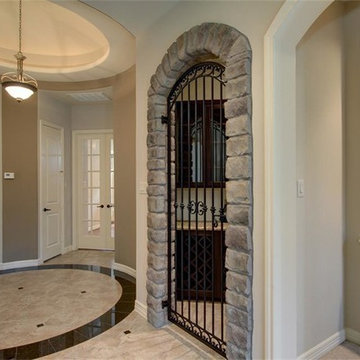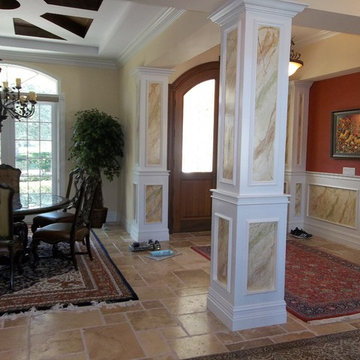玄関 (テラゾーの床、トラバーチンの床、木目調のドア) の写真
並び替え:今日の人気順
写真 141〜160 枚目(全 307 枚)
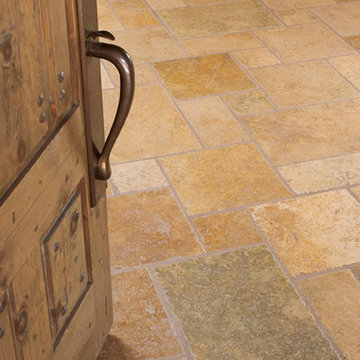
A rustic brushed travertine, in a classic versailles pattern adds warmth to this expansive entry. Designed by Emily Henry Interiors.
アルバカーキにあるお手頃価格の広い地中海スタイルのおしゃれな玄関ロビー (ベージュの壁、トラバーチンの床、木目調のドア) の写真
アルバカーキにあるお手頃価格の広い地中海スタイルのおしゃれな玄関ロビー (ベージュの壁、トラバーチンの床、木目調のドア) の写真
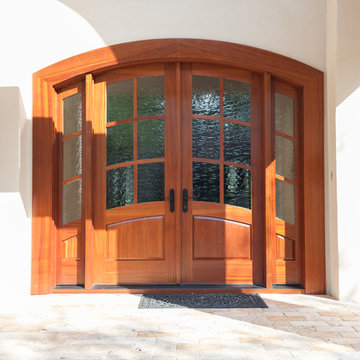
After - Double 3-0 unit true arch top sapele wood door with 6-lite Flemish Glass.
Gane Perspective Photography
マイアミにある中くらいなトラディショナルスタイルのおしゃれな玄関ドア (ベージュの壁、トラバーチンの床、木目調のドア) の写真
マイアミにある中くらいなトラディショナルスタイルのおしゃれな玄関ドア (ベージュの壁、トラバーチンの床、木目調のドア) の写真
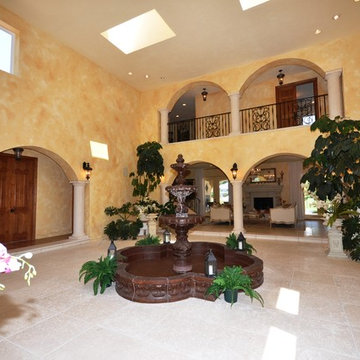
Nancy Taylor- Virtually Taylor'd
他の地域にある巨大な地中海スタイルのおしゃれな玄関ロビー (ベージュの壁、トラバーチンの床、木目調のドア) の写真
他の地域にある巨大な地中海スタイルのおしゃれな玄関ロビー (ベージュの壁、トラバーチンの床、木目調のドア) の写真
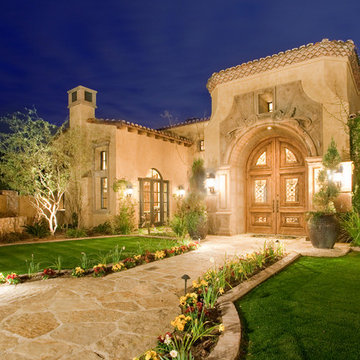
Inspiring Home Decor ideas for using potted plants by Fratantoni Interior Designers.
Follow us on Pinterest, Facebook, Twitter and Instagram for more home decor tips!!
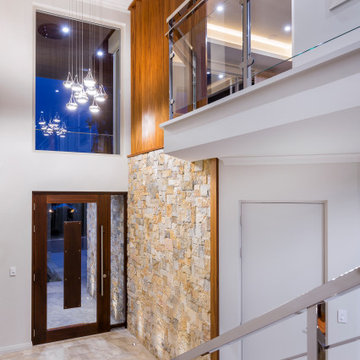
Striking and sophisticated, bold and exciting, and streets ahead in its quality and cutting edge design – Ullapool Road is a showcase of contemporary cool and classic function, and is perfectly at home in a modern urban setting.
Ullapool Road brings an exciting and bold new look to the Atrium Homes collection.
It is evident from the street front this is something different. The timber-lined ceiling has a distinctive stacked stone wall that continues inside to the impressive foyer, where the glass and stainless steel staircase takes off from its marble base to the upper floor.
The quality of this home is evident at every turn – American Black Walnut is used extensively; 35-course ceilings are recessed and trough-lit; 2.4m high doorways create height and volume; and the stunning feature tiling in the bathrooms adds to the overall sense of style and sophistication.
Deceptively spacious for its modern, narrow lot design, Ullapool Road is also a masterpiece of design. An inner courtyard floods the heart of the home with light, and provides an attractive and peaceful outdoor sitting area convenient to the guest suite. A lift well thoughtfully futureproofs the home while currently providing a glass-fronted wine cellar on the lower level, and a study nook upstairs. Even the deluxe-size laundry dazzles, with its two huge walk-in linen presses and iron station.
Tailor-designed for easy entertaining, the big kitchen is a masterpiece with its creamy CaesarStone island bench and splashback, stainless steel appliances, and separate scullery with loads of built-in storage.
Elegant dining and living spaces, separated by a modern, double-fronted gas fireplace, flow seamlessly outdoors to a big alfresco with built-in kitchen facilities.
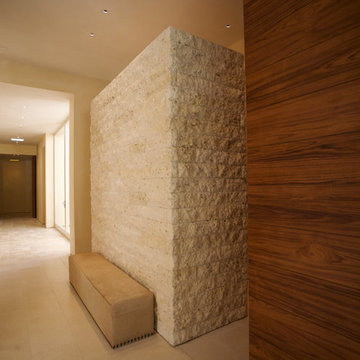
The polished stone floor, sleek wood paneling and rough hewn entry wall are a juxtaposition of textures.
サンフランシスコにある広いコンテンポラリースタイルのおしゃれな玄関ドア (ベージュの壁、トラバーチンの床、木目調のドア) の写真
サンフランシスコにある広いコンテンポラリースタイルのおしゃれな玄関ドア (ベージュの壁、トラバーチンの床、木目調のドア) の写真
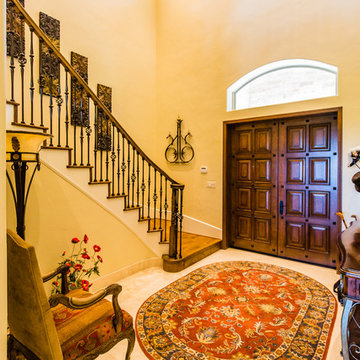
Timelessbytiffany.com
オースティンにある高級な広い地中海スタイルのおしゃれな玄関ロビー (ベージュの壁、トラバーチンの床、木目調のドア) の写真
オースティンにある高級な広い地中海スタイルのおしゃれな玄関ロビー (ベージュの壁、トラバーチンの床、木目調のドア) の写真
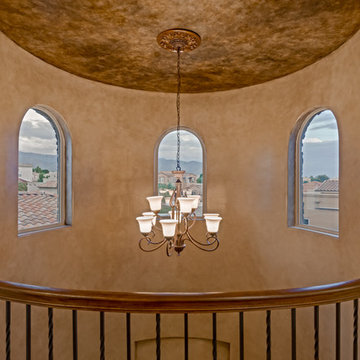
Tye Hardison
tye's photography
(505) 681-6245
www.tyesphotography.com
アルバカーキにあるお手頃価格の広い地中海スタイルのおしゃれな玄関ロビー (ベージュの壁、テラゾーの床、木目調のドア) の写真
アルバカーキにあるお手頃価格の広い地中海スタイルのおしゃれな玄関ロビー (ベージュの壁、テラゾーの床、木目調のドア) の写真
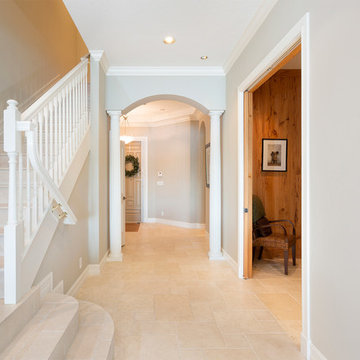
Staircase
マイアミにあるラグジュアリーな中くらいな地中海スタイルのおしゃれな玄関ロビー (グレーの壁、トラバーチンの床、木目調のドア、ベージュの床) の写真
マイアミにあるラグジュアリーな中くらいな地中海スタイルのおしゃれな玄関ロビー (グレーの壁、トラバーチンの床、木目調のドア、ベージュの床) の写真
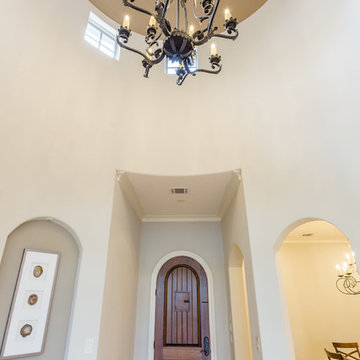
Gorgeously Built by Tommy Cashiola Construction Company in RIchmond, Texas. Designed by Purser Architectural, Inc.
ヒューストンにあるラグジュアリーな広い地中海スタイルのおしゃれな玄関ロビー (ベージュの壁、トラバーチンの床、木目調のドア、ベージュの床) の写真
ヒューストンにあるラグジュアリーな広い地中海スタイルのおしゃれな玄関ロビー (ベージュの壁、トラバーチンの床、木目調のドア、ベージュの床) の写真
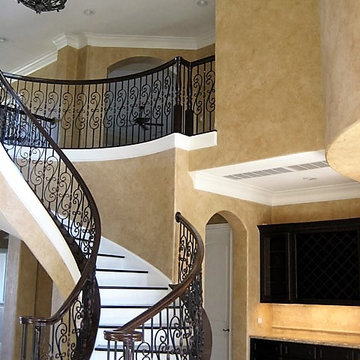
Warmth, charm and quiet sophistication is created in this grand foyer entry with the application of our subtle antique wall glaze. Copyright © 2016 The Artists Hands
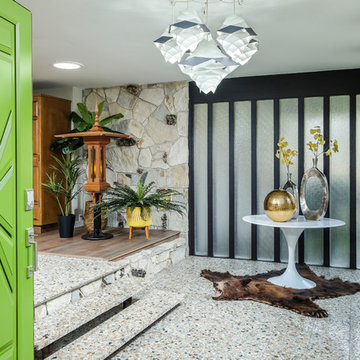
Original 1953 mid century custom home was renovated with minimal wall removals in order to maintain the original charm of this home. Several features and finishes were kept or restored from the original finish of the house. The new products and finishes were chosen to emphasize the original custom decor and architecture. Design, Build, and most of all, Enjoy!
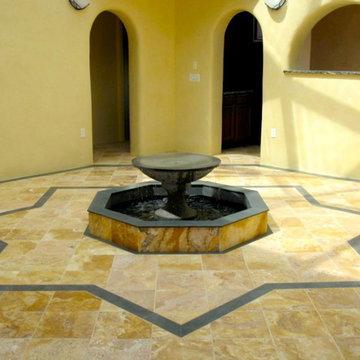
This 2400 sq. ft. home rests at the very beginning of the high mesa just outside of Taos. To the east, the Taos valley is green and verdant fed by rivers and streams that run down from the mountains, and to the west the high sagebrush mesa stretches off to the distant Brazos range.
The house is sited to capture the high mountains to the northeast through the floor to ceiling height corner window off the kitchen/dining room.The main feature of this house is the central Atrium which is an 18 foot adobe octagon topped with a skylight to form an indoor courtyard complete with a fountain. Off of this central space are two offset squares, one to the east and one to the west. The bedrooms and mechanical room are on the west side and the kitchen, dining, living room and an office are on the east side.
The house is a straw bale/adobe hybrid, has custom hand dyed plaster throughout with Talavera Tile in the public spaces and Saltillo Tile in the bedrooms. There is a large kiva fireplace in the living room, and a smaller one occupies a corner in the Master Bedroom. The Master Bathroom is finished in white marble tile. The separate garage is connected to the house with a triangular, arched breezeway with a copper ceiling.
玄関 (テラゾーの床、トラバーチンの床、木目調のドア) の写真
8
