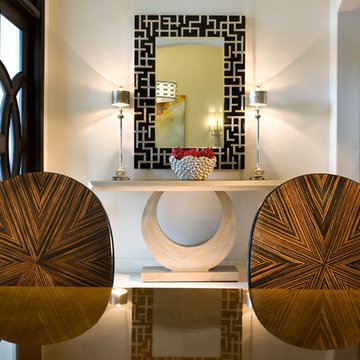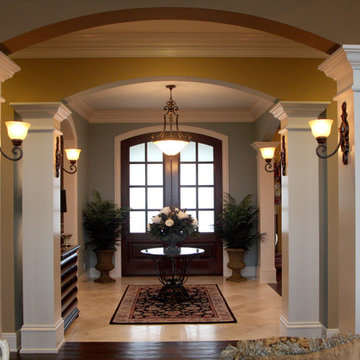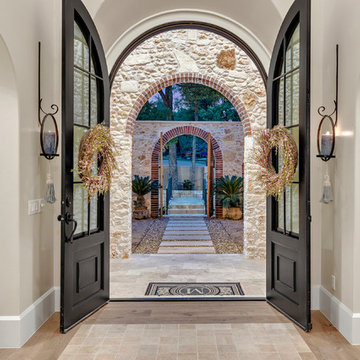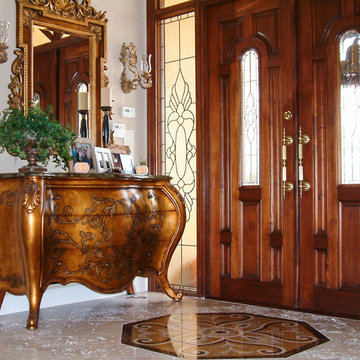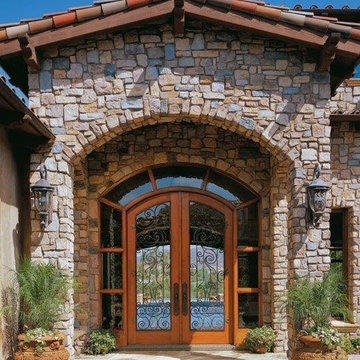両開きドア玄関 (テラゾーの床、トラバーチンの床) の写真
絞り込み:
資材コスト
並び替え:今日の人気順
写真 161〜180 枚目(全 866 枚)
1/4
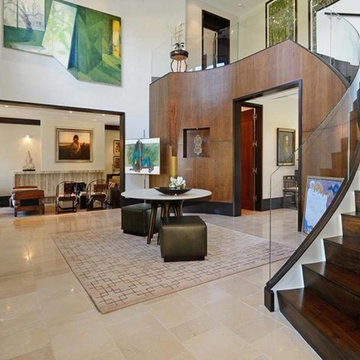
Customized entryway for stone manor home. Glass railing, cherry wood curved art display wall and two story high ceiling.
ニューヨークにあるラグジュアリーな巨大なトラディショナルスタイルのおしゃれな玄関ロビー (濃色木目調のドア、白い壁、トラバーチンの床) の写真
ニューヨークにあるラグジュアリーな巨大なトラディショナルスタイルのおしゃれな玄関ロビー (濃色木目調のドア、白い壁、トラバーチンの床) の写真
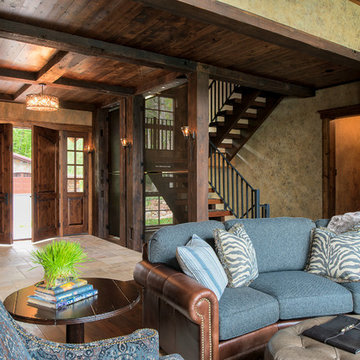
Scott Amundson
ミネアポリスにある広いラスティックスタイルのおしゃれな玄関ロビー (ベージュの壁、トラバーチンの床、濃色木目調のドア、ベージュの床) の写真
ミネアポリスにある広いラスティックスタイルのおしゃれな玄関ロビー (ベージュの壁、トラバーチンの床、濃色木目調のドア、ベージュの床) の写真
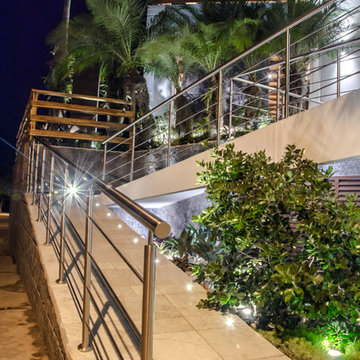
Ramp entry to the house, the recessed luminaires guide the way, while the reflectors light up the garden.
Photographed by: Carla Murtinho
他の地域にあるお手頃価格の中くらいなビーチスタイルのおしゃれな玄関ロビー (白い壁、トラバーチンの床、濃色木目調のドア) の写真
他の地域にあるお手頃価格の中くらいなビーチスタイルのおしゃれな玄関ロビー (白い壁、トラバーチンの床、濃色木目調のドア) の写真
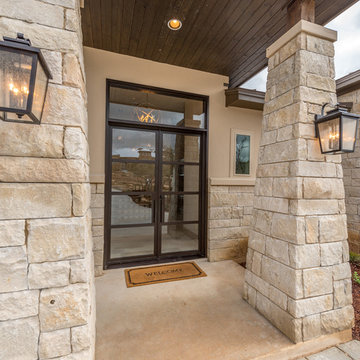
This 3,812 square feet transitional style home is in the highly desirable neighborhood of The Canyons at Scenic Loop, located in the Northwest hill country of San Antonio. The four-bedroom residence boasts luxury and openness with a nice flow of common areas. Rock and tile wall features mix perfectly with wood beams and trim work to create a beautiful interior. Additional eye candy can be found at a curved stone focal wall in the entry, in the large study with reclaimed wood ceiling, an even larger game room, the abundance of natural light from high windows and tall butted glass, curved ceiling treatments, storefront garage doors, and a walk in shower trailing behind a sculptural freestanding tub in the master bathroom.
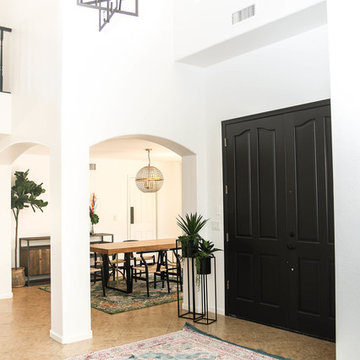
The open and airy entry has been repainted Bright White to give the colors of the rugs and furniture time to shine.
フェニックスにある高級な広いミッドセンチュリースタイルのおしゃれな玄関ロビー (白い壁、トラバーチンの床、黒いドア、ベージュの床) の写真
フェニックスにある高級な広いミッドセンチュリースタイルのおしゃれな玄関ロビー (白い壁、トラバーチンの床、黒いドア、ベージュの床) の写真
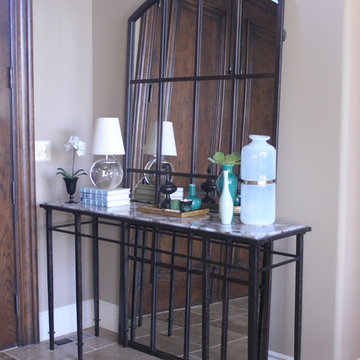
This formal living room was created by punctuating layers of deep blues and airy seafoam greens with bright goldenrod accents. Clean lines were combined with rustic textures to maintain a consistent feel with the rest of the home. The sofa, chairs, bench and shutters were customized for this particular space. New accessories were mixed in with some of the homeowner's most treasured trinkets.
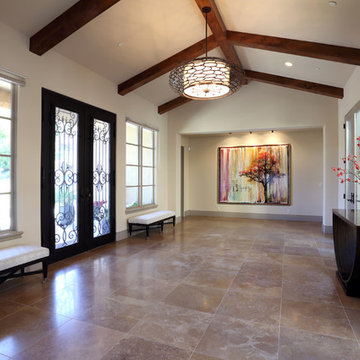
Douglas Johnson Photography
サンフランシスコにあるラグジュアリーな巨大なトランジショナルスタイルのおしゃれな玄関ロビー (金属製ドア、ベージュの壁、トラバーチンの床) の写真
サンフランシスコにあるラグジュアリーな巨大なトランジショナルスタイルのおしゃれな玄関ロビー (金属製ドア、ベージュの壁、トラバーチンの床) の写真
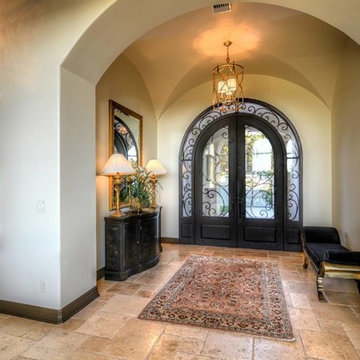
house designed by OSCAR E FLORES DESIGN STUDIO
in San Antonio, texas
オースティンにある高級な広い地中海スタイルのおしゃれな玄関ドア (ベージュの壁、トラバーチンの床、金属製ドア) の写真
オースティンにある高級な広い地中海スタイルのおしゃれな玄関ドア (ベージュの壁、トラバーチンの床、金属製ドア) の写真
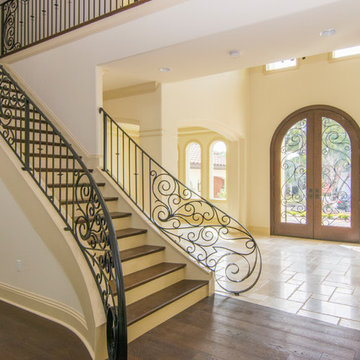
Entry, Stairway, Fein Custom Homes Tampa, Florida
タンパにある広い地中海スタイルのおしゃれな玄関ロビー (トラバーチンの床、ガラスドア、ベージュの床) の写真
タンパにある広い地中海スタイルのおしゃれな玄関ロビー (トラバーチンの床、ガラスドア、ベージュの床) の写真
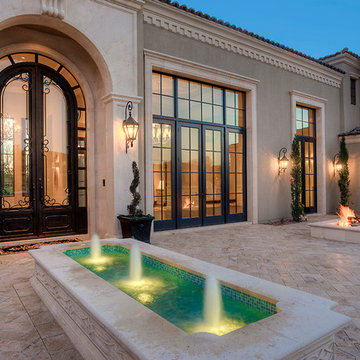
Beautiful and elegant entryways designed by Fratantoni Interior Designers.
Follow us on Facebook, Twitter, Instagram and Pinterest for more inspiring photos of home decor ideas!
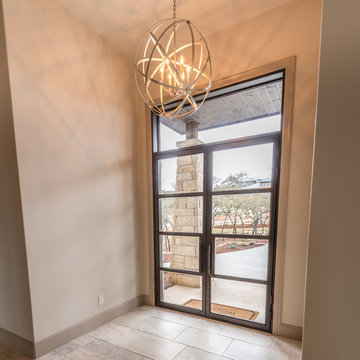
This 3,812 square feet transitional style home is in the highly desirable neighborhood of The Canyons at Scenic Loop, located in the Northwest hill country of San Antonio. The four-bedroom residence boasts luxury and openness with a nice flow of common areas. Rock and tile wall features mix perfectly with wood beams and trim work to create a beautiful interior. Additional eye candy can be found at a curved stone focal wall in the entry, in the large study with reclaimed wood ceiling, an even larger game room, the abundance of natural light from high windows and tall butted glass, curved ceiling treatments, storefront garage doors, and a walk in shower trailing behind a sculptural freestanding tub in the master bathroom.
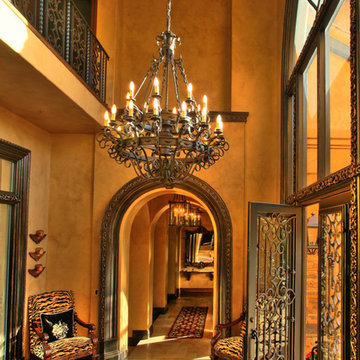
Attention to architectural detail with carved moldings and hand painted finishes
Photo credit: Photography by Vinit
インディアナポリスにある広い地中海スタイルのおしゃれな玄関ロビー (茶色い壁、トラバーチンの床、金属製ドア) の写真
インディアナポリスにある広い地中海スタイルのおしゃれな玄関ロビー (茶色い壁、トラバーチンの床、金属製ドア) の写真
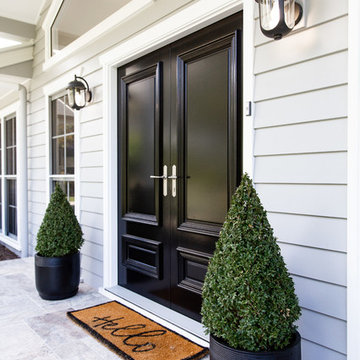
Black painted double doors with symetrical pots on either side bring a hint of drama to the entrance of this superb home.
サンシャインコーストにあるカントリー風のおしゃれな玄関 (グレーの壁、黒いドア、トラバーチンの床) の写真
サンシャインコーストにあるカントリー風のおしゃれな玄関 (グレーの壁、黒いドア、トラバーチンの床) の写真
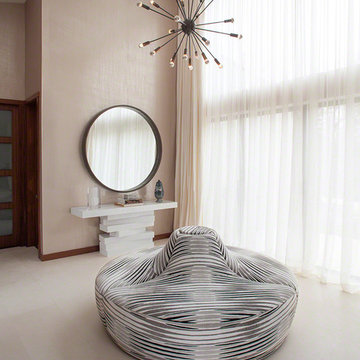
Robert Granoff
ニューヨークにある高級な広いコンテンポラリースタイルのおしゃれな玄関ロビー (ベージュの壁、トラバーチンの床、木目調のドア) の写真
ニューヨークにある高級な広いコンテンポラリースタイルのおしゃれな玄関ロビー (ベージュの壁、トラバーチンの床、木目調のドア) の写真
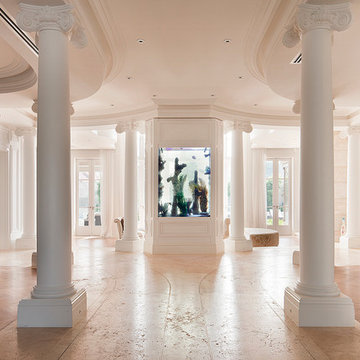
French Provincial lobby entrance. Subtle division of spaces using floor as designation of areas.
メルボルンにあるトランジショナルスタイルのおしゃれな玄関ロビー (白い壁、トラバーチンの床、ベージュの床) の写真
メルボルンにあるトランジショナルスタイルのおしゃれな玄関ロビー (白い壁、トラバーチンの床、ベージュの床) の写真
両開きドア玄関 (テラゾーの床、トラバーチンの床) の写真
9
