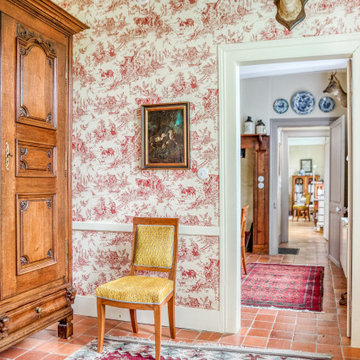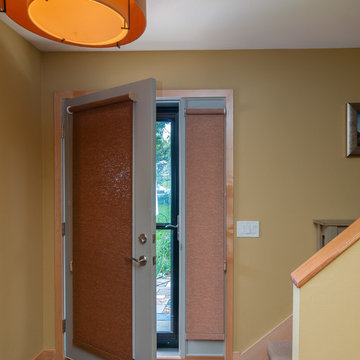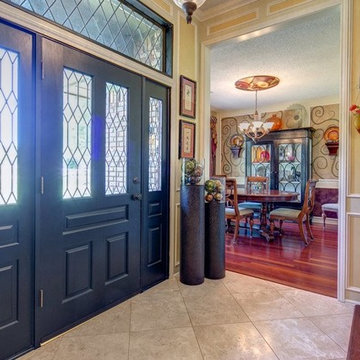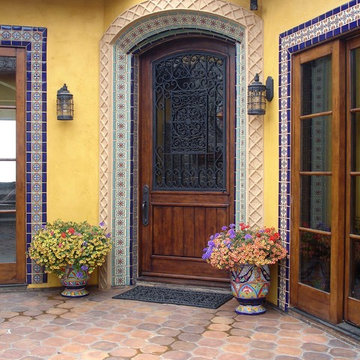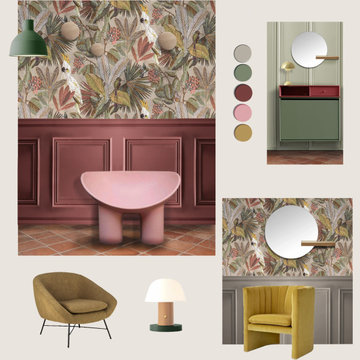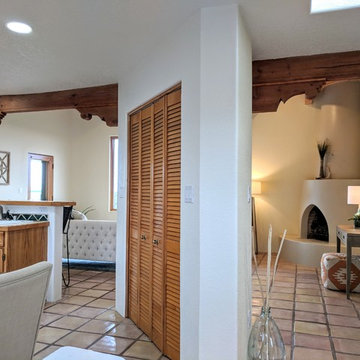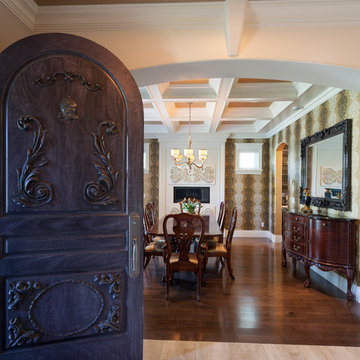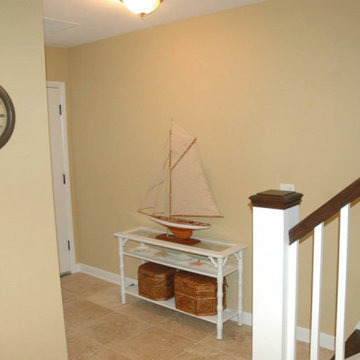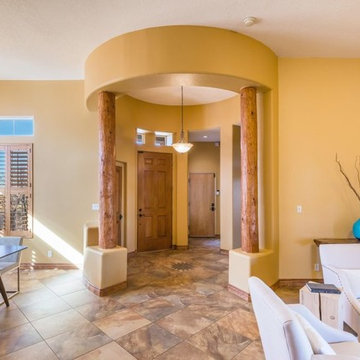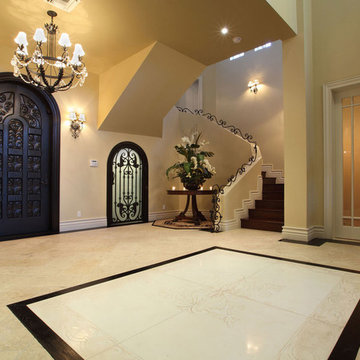片開きドア玄関 (テラコッタタイルの床、トラバーチンの床、赤い壁、黄色い壁) の写真
絞り込み:
資材コスト
並び替え:今日の人気順
写真 1〜20 枚目(全 48 枚)
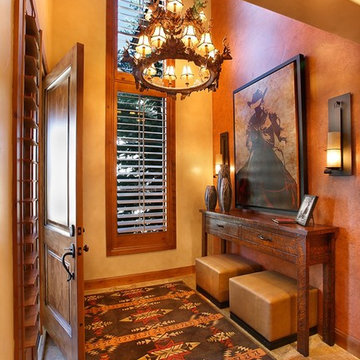
Jim Fairchild / Fairchild Creative, Inc.
ソルトレイクシティにあるお手頃価格の中くらいなサンタフェスタイルのおしゃれな玄関ロビー (黄色い壁、トラバーチンの床、木目調のドア) の写真
ソルトレイクシティにあるお手頃価格の中くらいなサンタフェスタイルのおしゃれな玄関ロビー (黄色い壁、トラバーチンの床、木目調のドア) の写真
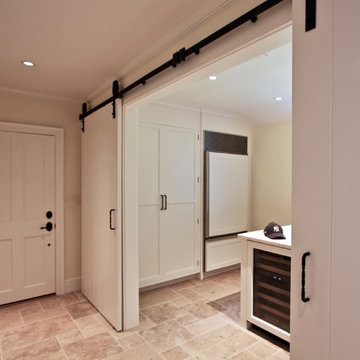
ニューヨークにある高級な中くらいなトラディショナルスタイルのおしゃれなマッドルーム (黄色い壁、トラバーチンの床、白いドア、ベージュの床) の写真
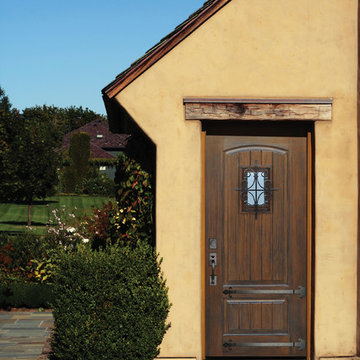
Available Options:
• Decorative Iron Clavos & Iron Strap options.
• Multi-point Lock Sets.
• 4 Speakeasy grille options.
• 8 Factory Pre-finished options.
• 3 Wood Grain textures
• Impact/Wind Storm option
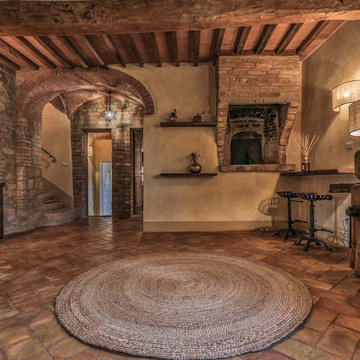
Ingresso
フィレンツェにあるラグジュアリーな広い地中海スタイルのおしゃれな玄関ロビー (黄色い壁、テラコッタタイルの床、茶色いドア、茶色い床、板張り天井) の写真
フィレンツェにあるラグジュアリーな広い地中海スタイルのおしゃれな玄関ロビー (黄色い壁、テラコッタタイルの床、茶色いドア、茶色い床、板張り天井) の写真
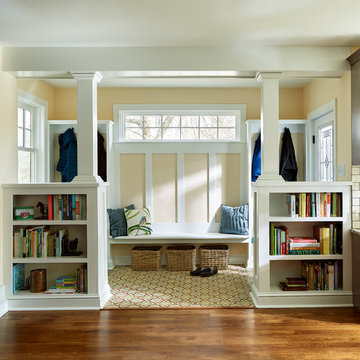
Copyright Jeffrey Totaro 2017
フィラデルフィアにあるお手頃価格の中くらいなカントリー風のおしゃれなマッドルーム (黄色い壁、テラコッタタイルの床、白いドア) の写真
フィラデルフィアにあるお手頃価格の中くらいなカントリー風のおしゃれなマッドルーム (黄色い壁、テラコッタタイルの床、白いドア) の写真
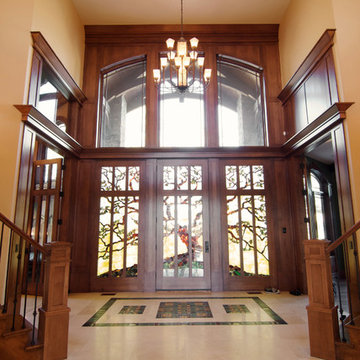
Arbor Vitae style home, custom stained glass front door.
デンバーにある中くらいなトラディショナルスタイルのおしゃれな玄関ドア (黄色い壁、トラバーチンの床、ガラスドア) の写真
デンバーにある中くらいなトラディショナルスタイルのおしゃれな玄関ドア (黄色い壁、トラバーチンの床、ガラスドア) の写真
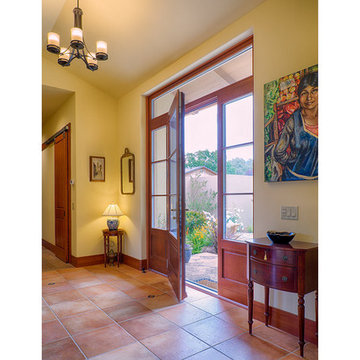
High performance panel door.
デンバーにある広いサンタフェスタイルのおしゃれな玄関ロビー (黄色い壁、テラコッタタイルの床、ガラスドア、ベージュの床) の写真
デンバーにある広いサンタフェスタイルのおしゃれな玄関ロビー (黄色い壁、テラコッタタイルの床、ガラスドア、ベージュの床) の写真
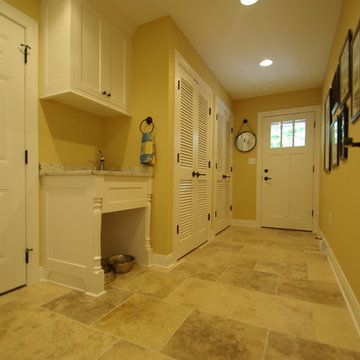
Mudroom entry off garage with sink open below for dog bowls. (Erol Royal)
ミルウォーキーにある高級な中くらいなトラディショナルスタイルのおしゃれなマッドルーム (黄色い壁、白いドア、トラバーチンの床) の写真
ミルウォーキーにある高級な中くらいなトラディショナルスタイルのおしゃれなマッドルーム (黄色い壁、白いドア、トラバーチンの床) の写真
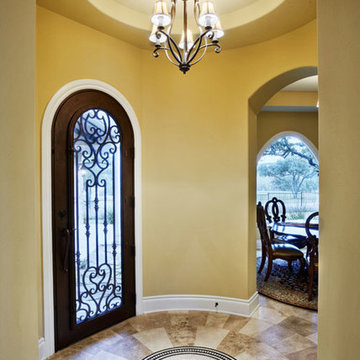
G. Russ Photography
オースティンにある高級な広い地中海スタイルのおしゃれな玄関ドア (黄色い壁、トラバーチンの床、茶色いドア、ベージュの床) の写真
オースティンにある高級な広い地中海スタイルのおしゃれな玄関ドア (黄色い壁、トラバーチンの床、茶色いドア、ベージュの床) の写真
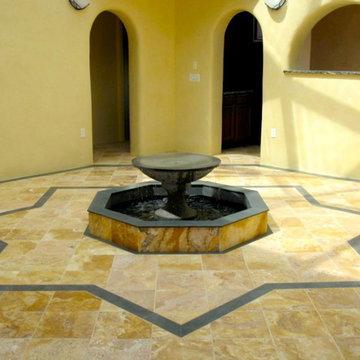
This 2400 sq. ft. home rests at the very beginning of the high mesa just outside of Taos. To the east, the Taos valley is green and verdant fed by rivers and streams that run down from the mountains, and to the west the high sagebrush mesa stretches off to the distant Brazos range.
The house is sited to capture the high mountains to the northeast through the floor to ceiling height corner window off the kitchen/dining room.The main feature of this house is the central Atrium which is an 18 foot adobe octagon topped with a skylight to form an indoor courtyard complete with a fountain. Off of this central space are two offset squares, one to the east and one to the west. The bedrooms and mechanical room are on the west side and the kitchen, dining, living room and an office are on the east side.
The house is a straw bale/adobe hybrid, has custom hand dyed plaster throughout with Talavera Tile in the public spaces and Saltillo Tile in the bedrooms. There is a large kiva fireplace in the living room, and a smaller one occupies a corner in the Master Bedroom. The Master Bathroom is finished in white marble tile. The separate garage is connected to the house with a triangular, arched breezeway with a copper ceiling.
片開きドア玄関 (テラコッタタイルの床、トラバーチンの床、赤い壁、黄色い壁) の写真
1
