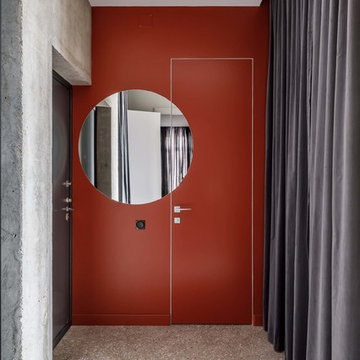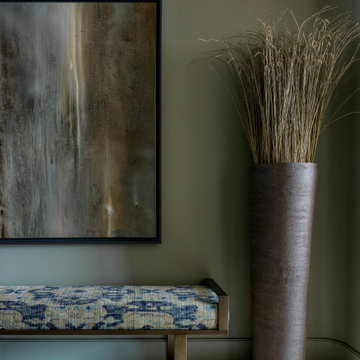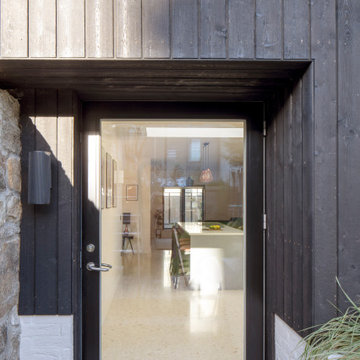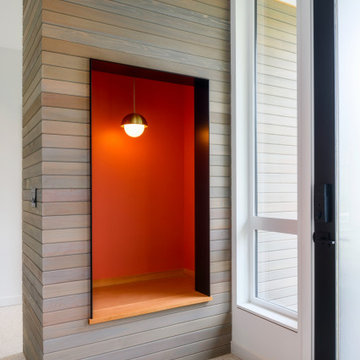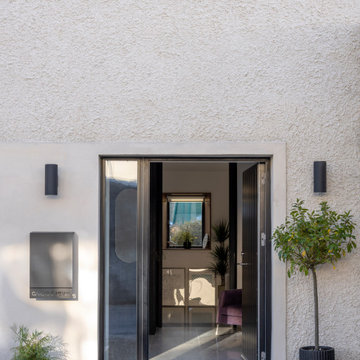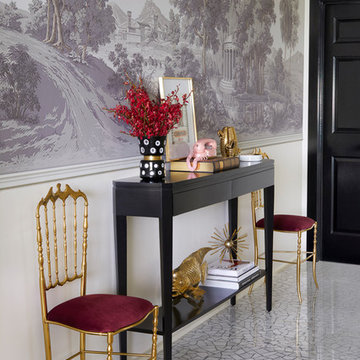玄関 (テラコッタタイルの床、テラゾーの床、グレーの床、白い床) の写真
絞り込み:
資材コスト
並び替え:今日の人気順
写真 1〜20 枚目(全 159 枚)
1/5

New construction family home in the forest,
Most rooms open to the outdoors, and flows seamlessly.
ポートランドにある広いミッドセンチュリースタイルのおしゃれな玄関ロビー (白い壁、テラゾーの床、ガラスドア、白い床、板張り天井) の写真
ポートランドにある広いミッドセンチュリースタイルのおしゃれな玄関ロビー (白い壁、テラゾーの床、ガラスドア、白い床、板張り天井) の写真

This is the back entry, but with space at a premium, we put a hidden laundry setup in these cabinets to left of back entry.
他の地域にある高級な小さなトランジショナルスタイルのおしゃれな玄関ロビー (グレーの壁、テラコッタタイルの床、茶色いドア、グレーの床) の写真
他の地域にある高級な小さなトランジショナルスタイルのおしゃれな玄関ロビー (グレーの壁、テラコッタタイルの床、茶色いドア、グレーの床) の写真
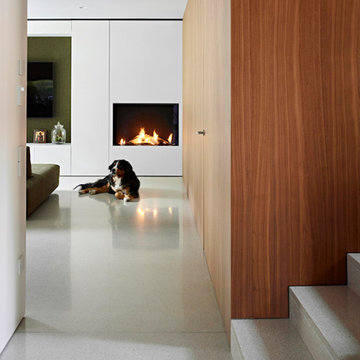
rivestimento in legno,
他の地域にあるコンテンポラリースタイルのおしゃれな玄関ロビー (テラゾーの床、グレーの床、板張り壁) の写真
他の地域にあるコンテンポラリースタイルのおしゃれな玄関ロビー (テラゾーの床、グレーの床、板張り壁) の写真
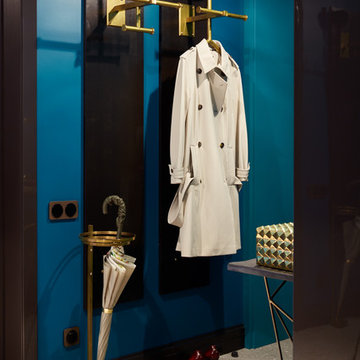
Квартира в Воронеже, Авторы проекта Наталья Лаврик и Алла Поленова, Фото Сергей Ананьев
モスクワにあるモダンスタイルのおしゃれな玄関 (青い壁、テラゾーの床、グレーの床) の写真
モスクワにあるモダンスタイルのおしゃれな玄関 (青い壁、テラゾーの床、グレーの床) の写真
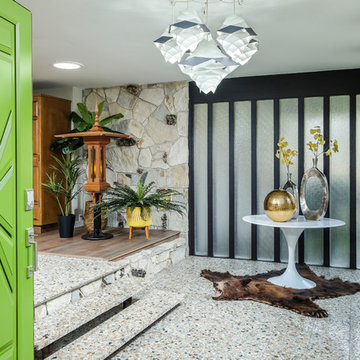
Original 1953 mid century custom home was renovated with minimal wall removals in order to maintain the original charm of this home. Several features and finishes were kept or restored from the original finish of the house. The new products and finishes were chosen to emphasize the original custom decor and architecture. Design, Build, and most of all, Enjoy!

Gut Renovation of the buildings lobby.
ニューヨークにあるラグジュアリーな広いモダンスタイルのおしゃれな玄関ホール (グレーの壁、テラゾーの床、金属製ドア、白い床、パネル壁) の写真
ニューヨークにあるラグジュアリーな広いモダンスタイルのおしゃれな玄関ホール (グレーの壁、テラゾーの床、金属製ドア、白い床、パネル壁) の写真

Cet ancien cabinet d’avocat dans le quartier du carré d’or, laissé à l’abandon, avait besoin d’attention. Notre intervention a consisté en une réorganisation complète afin de créer un appartement familial avec un décor épuré et contemplatif qui fasse appel à tous nos sens. Nous avons souhaité mettre en valeur les éléments de l’architecture classique de l’immeuble, en y ajoutant une atmosphère minimaliste et apaisante. En très mauvais état, une rénovation lourde et structurelle a été nécessaire, comprenant la totalité du plancher, des reprises en sous-œuvre, la création de points d’eau et d’évacuations.
Les espaces de vie, relèvent d’un savant jeu d’organisation permettant d’obtenir des perspectives multiples. Le grand hall d’entrée a été réduit, au profit d’un toilette singulier, hors du temps, tapissé de fleurs et d’un nez de cloison faisant office de frontière avec la grande pièce de vie. Le grand placard d’entrée comprenant la buanderie a été réalisé en bois de noyer par nos artisans menuisiers. Celle-ci a été délimitée au sol par du terrazzo blanc Carrara et de fines baguettes en laiton.
La grande pièce de vie est désormais le cœur de l’appartement. Pour y arriver, nous avons dû réunir quatre pièces et un couloir pour créer un triple séjour, comprenant cuisine, salle à manger et salon. La cuisine a été organisée autour d’un grand îlot mêlant du quartzite Taj Mahal et du bois de noyer. Dans la majestueuse salle à manger, la cheminée en marbre a été effacée au profit d’un mur en arrondi et d’une fenêtre qui illumine l’espace. Côté salon a été créé une alcôve derrière le canapé pour y intégrer une bibliothèque. L’ensemble est posé sur un parquet en chêne pointe de Hongris 38° spécialement fabriqué pour cet appartement. Nos artisans staffeurs ont réalisés avec détails l’ensemble des corniches et cimaises de l’appartement, remettant en valeur l’aspect bourgeois.
Un peu à l’écart, la chambre des enfants intègre un lit superposé dans l’alcôve tapissée d’une nature joueuse où les écureuils se donnent à cœur joie dans une partie de cache-cache sauvage. Pour pénétrer dans la suite parentale, il faut tout d’abord longer la douche qui se veut audacieuse avec un carrelage zellige vert bouteille et un receveur noir. De plus, le dressing en chêne cloisonne la chambre de la douche. De son côté, le bureau a pris la place de l’ancien archivage, et le vert Thé de Chine recouvrant murs et plafond, contraste avec la tapisserie feuillage pour se plonger dans cette parenthèse de douceur.

ジーロングにある高級な広いコンテンポラリースタイルのおしゃれな玄関ロビー (黒い壁、テラゾーの床、黒いドア、グレーの床、折り上げ天井、羽目板の壁) の写真
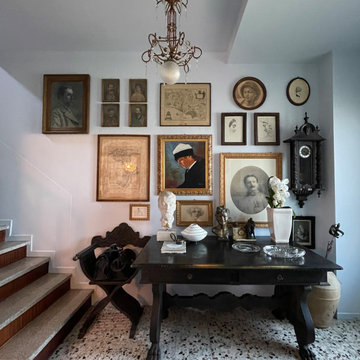
Nella zona giorno di questa bella casa degli anni 30’ è stato scelto un morbido tono di grigio che ha ricoperto interamente, pareti, soffitti, caloriferi e anche i battiscopa. La nuova morbidezza della luce che si è creata negli ambienti ha rinnovato il sapore della palladiana a mattonelle che non piaceva più ai padroni di casa, ma enfatizzata dall'uso del bianco e nero ha cambiato il mood della casa fin dall'ingresso.
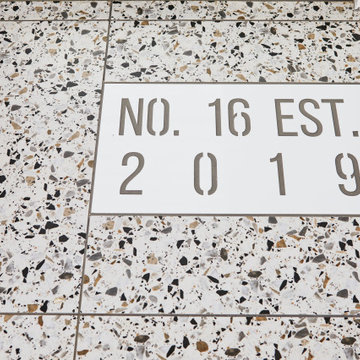
A stamp for history's sake
他の地域にある高級な中くらいなコンテンポラリースタイルのおしゃれな玄関ロビー (白い壁、テラゾーの床、濃色木目調のドア、白い床) の写真
他の地域にある高級な中くらいなコンテンポラリースタイルのおしゃれな玄関ロビー (白い壁、テラゾーの床、濃色木目調のドア、白い床) の写真
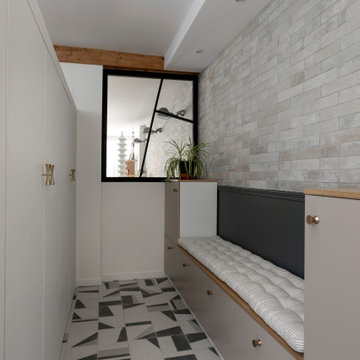
L'entrée avec son banc, les rangements bas / muraux et son grand placard. La verrière a été fabriqué avec une ossature en bois peint.
パリにあるお手頃価格の中くらいなインダストリアルスタイルのおしゃれな玄関ロビー (グレーの壁、テラコッタタイルの床、白いドア、グレーの床、レンガ壁) の写真
パリにあるお手頃価格の中くらいなインダストリアルスタイルのおしゃれな玄関ロビー (グレーの壁、テラコッタタイルの床、白いドア、グレーの床、レンガ壁) の写真

We are Dexign Matter, an award-winning studio sought after for crafting multi-layered interiors that we expertly curated to fulfill individual design needs.
Design Director Zoe Lee’s passion for customization is evident in this city residence where she melds the elevated experience of luxury hotels with a soft and inviting atmosphere that feels welcoming. Lee’s panache for artful contrasts pairs the richness of strong materials, such as oak and porcelain, with the sophistication of contemporary silhouettes. “The goal was to create a sense of indulgence and comfort, making every moment spent in the homea truly memorable one,” says Lee.
By enlivening a once-predominantly white colour scheme with muted hues and tactile textures, Lee was able to impart a characterful countenance that still feels comfortable. She relied on subtle details to ensure this is a residence infused with softness. “The carefully placed and concealed LED light strips throughout create a gentle and ambient illumination,” says Lee.
“They conjure a warm ambiance, while adding a touch of modernity.” Further finishes include a Shaker feature wall in the living room. It extends seamlessly to the room’s double-height ceiling, adding an element of continuity and establishing a connection with the primary ensuite’s wood panelling. “This integration of design elements creates a cohesive and visually appealing atmosphere,” Lee says.
The ensuite’s dramatically veined marble-look is carried from the walls to the countertop and even the cabinet doors. “This consistent finish serves as another unifying element, transforming the individual components into a
captivating feature wall. It adds an elegant touch to the overall aesthetic of the space.”
Pops of black hardware throughout channel that elegance and feel welcoming. Lee says, “The furnishings’ unique characteristics and visual appeal contribute to a sense of continuous luxury – it is now a home that is both bespoke and wonderfully beckoning.”
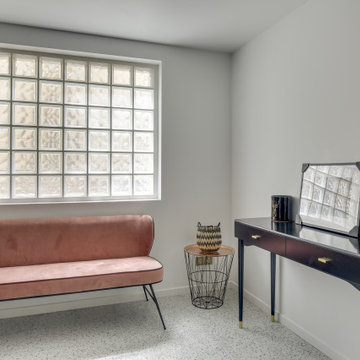
Une entree pour cette maison familiale de niveaux
パリにあるコンテンポラリースタイルのおしゃれな玄関 (テラゾーの床、白い床) の写真
パリにあるコンテンポラリースタイルのおしゃれな玄関 (テラゾーの床、白い床) の写真
玄関 (テラコッタタイルの床、テラゾーの床、グレーの床、白い床) の写真
1

