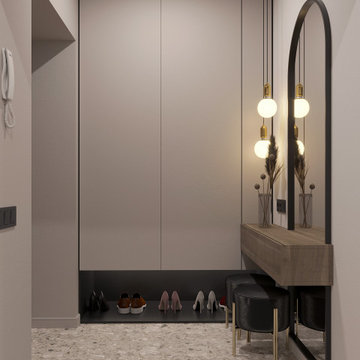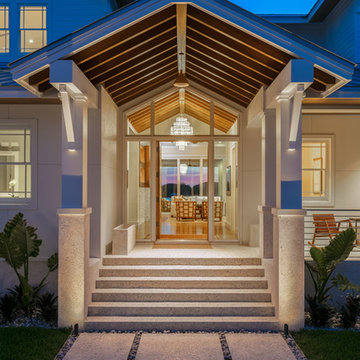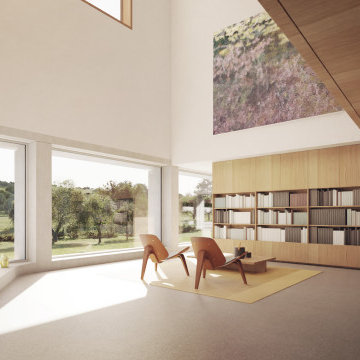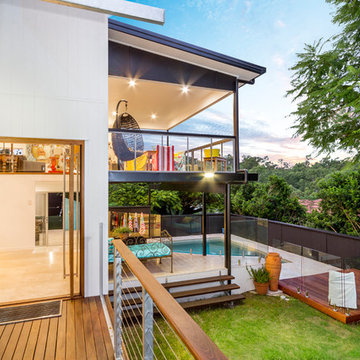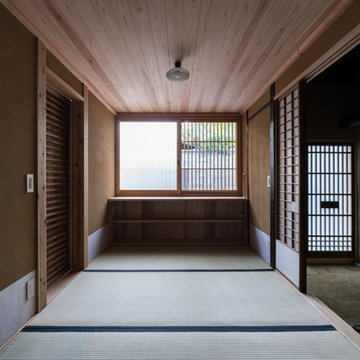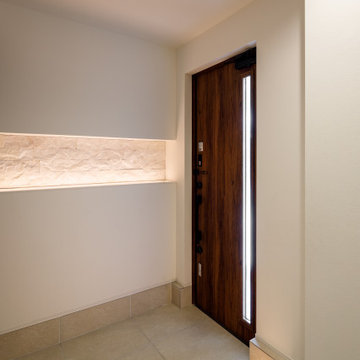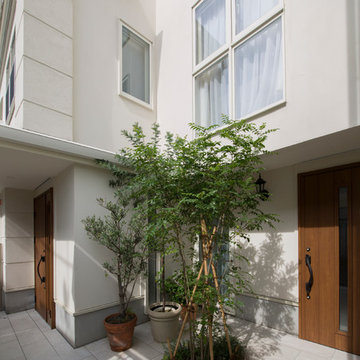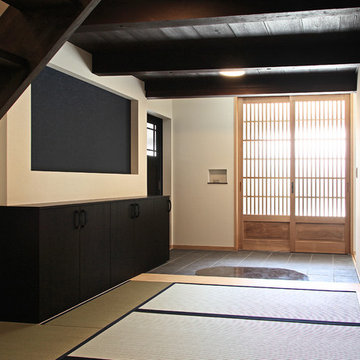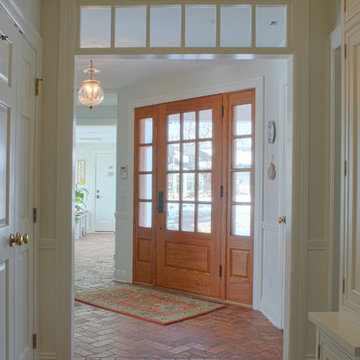玄関 (畳、テラゾーの床、淡色木目調のドア、木目調のドア) の写真
絞り込み:
資材コスト
並び替え:今日の人気順
写真 1〜20 枚目(全 52 枚)
1/5
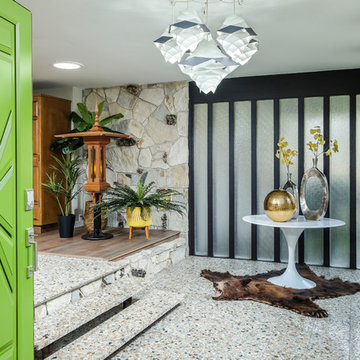
Original 1953 mid century custom home was renovated with minimal wall removals in order to maintain the original charm of this home. Several features and finishes were kept or restored from the original finish of the house. The new products and finishes were chosen to emphasize the original custom decor and architecture. Design, Build, and most of all, Enjoy!
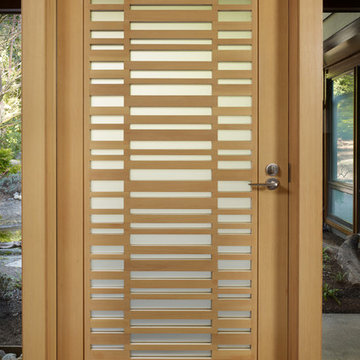
The Lake Forest Park Renovation is a top-to-bottom renovation of a 50's Northwest Contemporary house located 25 miles north of Seattle.
Photo: Benjamin Benschneider
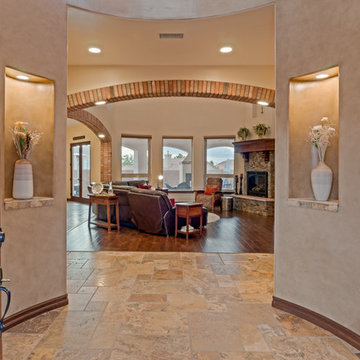
Tye Hardison
tye's photography
(505) 681-6245
www.tyesphotography.com
アルバカーキにあるお手頃価格の広い地中海スタイルのおしゃれな玄関ロビー (ベージュの壁、テラゾーの床、木目調のドア) の写真
アルバカーキにあるお手頃価格の広い地中海スタイルのおしゃれな玄関ロビー (ベージュの壁、テラゾーの床、木目調のドア) の写真
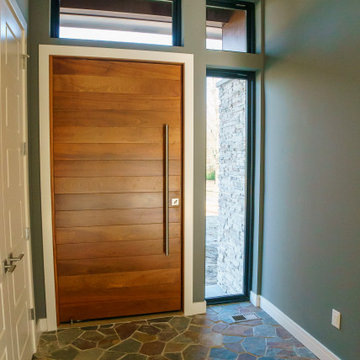
The large, wooden door in this custom mid-century modern inspired home is surrounded by custom stationary picture windows and features a stone flooring.
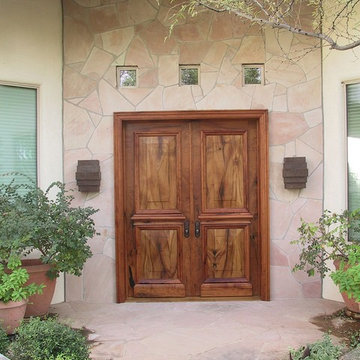
Mesquite entry doors. Photo by Wayne Hausknecht.
フェニックスにあるラグジュアリーな広いトラディショナルスタイルのおしゃれな玄関ドア (ベージュの壁、テラゾーの床、木目調のドア) の写真
フェニックスにあるラグジュアリーな広いトラディショナルスタイルのおしゃれな玄関ドア (ベージュの壁、テラゾーの床、木目調のドア) の写真
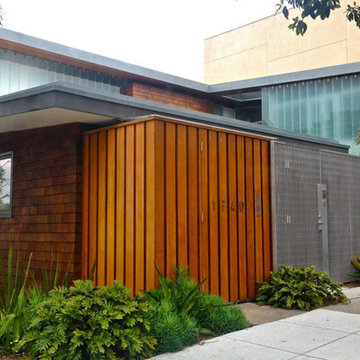
This historically recognized Mid Century modern home, originally designed by Architect Francis Joseph McCarthy in 1949, was remodeled and expanded with a deep appreciation and respect for the original. The Secretary of the Interior’s Standards for Historic Preservation, the federal standard for were maintained in the design of this project. Key elements of the original home: vertical privacy louvers, floor to ceiling wood window walls, interior and exterior wall finishes, were restored. The additions follow the fundamental formal and spatial language of the original while introducing new materials and detail. Embracing the formal and spatial precedent of the original, the new additions form stacking and shifting ‘L’ shaped plan elements floating above the courtyards. These courtyards enhance the original inside-outside lifestyle desired for this home. Mid Century design features such as louvers, a simple shed roof, an abundance of glass, are highly valued and maintained in the new design.
©serrao design/architecture, unless otherwise noted
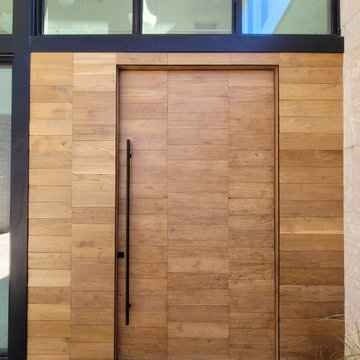
I'm calling this the Hernia Entry because that's what I got flipping it over on a bench. Surgery this Thursday haha.
This door is over 5' wide and almost 10' tall and 3" thick. The Teak face material was supplied to us by our customer. It turned out really cool looking!
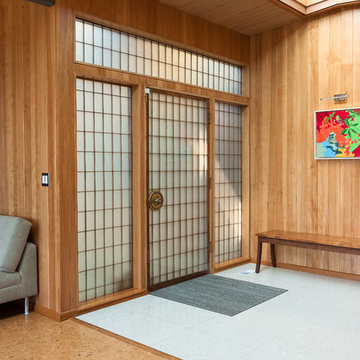
Beautiful entryway. The doors to the entry are existing and set the charm for this mid-century home. The paneling we matched to the hemlock paneling where doors were removed. The floor is a terrazo quartz floor that is very durable and meets up nicely to the cork floor.
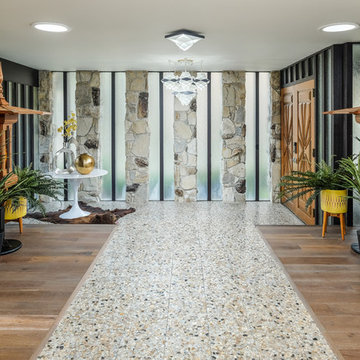
Original 1953 mid century custom home was renovated with minimal wall removals in order to maintain the original charm of this home. Several features and finishes were kept or restored from the original finish of the house. The new products and finishes were chosen to emphasize the original custom decor and architecture. Design, Build, and most of all, Enjoy!
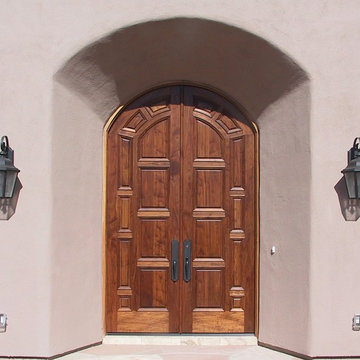
Spanish influenced 10 foot tall walnut entry doors.
フェニックスにある高級な広い地中海スタイルのおしゃれな玄関ドア (ベージュの壁、テラゾーの床、木目調のドア) の写真
フェニックスにある高級な広い地中海スタイルのおしゃれな玄関ドア (ベージュの壁、テラゾーの床、木目調のドア) の写真
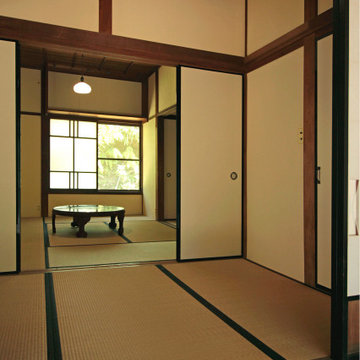
昭和九年に建てられた旧猪子家住宅。朽ち果てる寸前であったこの建物を2015年から2017年に掛けて修繕した。
外観はそのままに、痛んでいるところを補修し、和室などは壁仕上げをやり直した。台所については、多少リフォームされたいたが、「たたき土間」や「水場」など、昔の「竈(くど)」ように改修した。
他の地域にある中くらいなトラディショナルスタイルのおしゃれな玄関 (白い壁、畳、木目調のドア、ベージュの床、板張り天井) の写真
他の地域にある中くらいなトラディショナルスタイルのおしゃれな玄関 (白い壁、畳、木目調のドア、ベージュの床、板張り天井) の写真
玄関 (畳、テラゾーの床、淡色木目調のドア、木目調のドア) の写真
1
