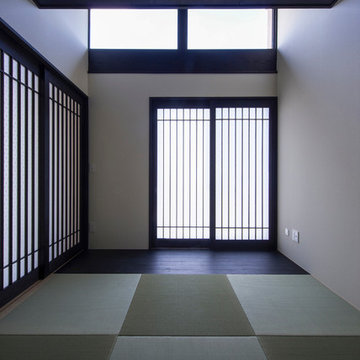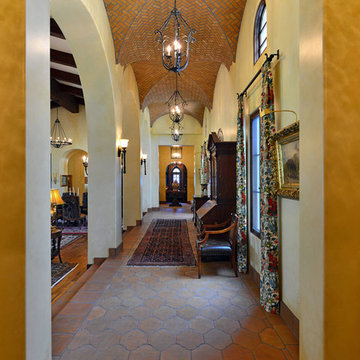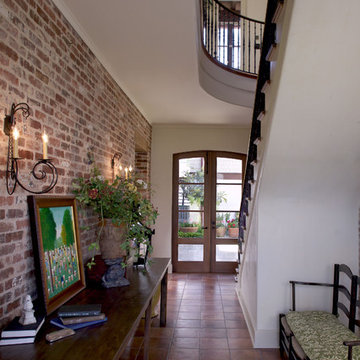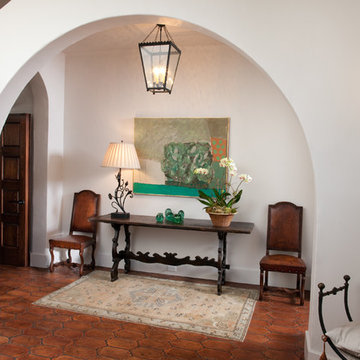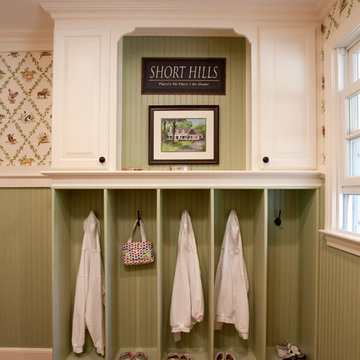玄関 (畳、テラコッタタイルの床、テラゾーの床) の写真
絞り込み:
資材コスト
並び替え:今日の人気順
写真 1〜20 枚目(全 1,478 枚)
1/4

The Lake Forest Park Renovation is a top-to-bottom renovation of a 50's Northwest Contemporary house located 25 miles north of Seattle.
Photo: Benjamin Benschneider

Dans cette maison datant de 1993, il y avait une grande perte de place au RDCH; Les clients souhaitaient une rénovation totale de ce dernier afin de le restructurer. Ils rêvaient d'un espace évolutif et chaleureux. Nous avons donc proposé de re-cloisonner l'ensemble par des meubles sur mesure et des claustras. Nous avons également proposé d'apporter de la lumière en repeignant en blanc les grandes fenêtres donnant sur jardin et en retravaillant l'éclairage. Et, enfin, nous avons proposé des matériaux ayant du caractère et des coloris apportant du peps!

サクラメントにある高級な広いミッドセンチュリースタイルのおしゃれな玄関ロビー (グレーの壁、テラゾーの床、木目調のドア、グレーの床) の写真

Motion City Media
ニューヨークにあるラグジュアリーな巨大なビーチスタイルのおしゃれな玄関ドア (ベージュの壁、テラコッタタイルの床、青いドア) の写真
ニューヨークにあるラグジュアリーな巨大なビーチスタイルのおしゃれな玄関ドア (ベージュの壁、テラコッタタイルの床、青いドア) の写真
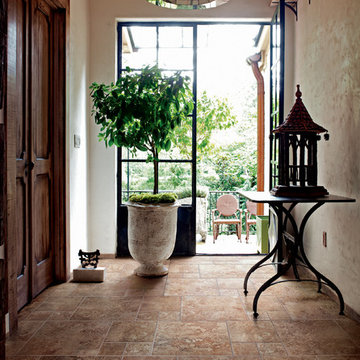
サンフランシスコにある中くらいなラスティックスタイルのおしゃれな玄関ホール (ベージュの壁、テラコッタタイルの床、ガラスドア、茶色い床) の写真

A traditional 1930 Spanish bungalow, re-imagined and respectfully updated by ArtCraft Homes to create a 3 bedroom, 2 bath home of over 1,300sf plus 400sf of bonus space in a finished detached 2-car garage. Authentic vintage tiles from Claycraft Potteries adorn the all-original Spanish-style fireplace. Remodel by Tim Braseth of ArtCraft Homes, Los Angeles. Photos by Larry Underhill.
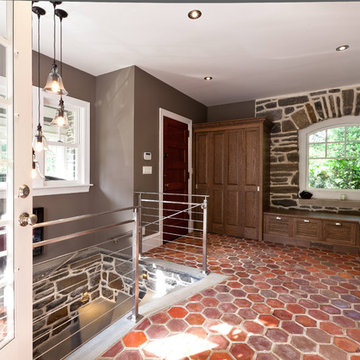
Stonework to match existing house, french tile floor, white oak mudroom cabinets / photos by Kurt Muetterties
フィラデルフィアにあるコンテンポラリースタイルのおしゃれな玄関 (グレーの壁、テラコッタタイルの床、濃色木目調のドア) の写真
フィラデルフィアにあるコンテンポラリースタイルのおしゃれな玄関 (グレーの壁、テラコッタタイルの床、濃色木目調のドア) の写真
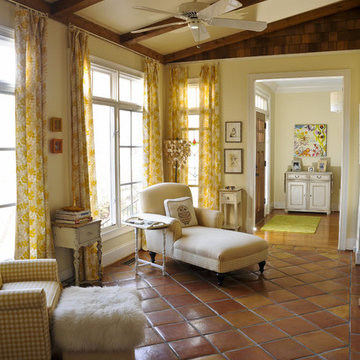
Front Room Sitting Area to relax and read and enjoy a sunny day.....-Rob Smith Photography
アトランタにあるエクレクティックスタイルのおしゃれな玄関 (テラコッタタイルの床) の写真
アトランタにあるエクレクティックスタイルのおしゃれな玄関 (テラコッタタイルの床) の写真
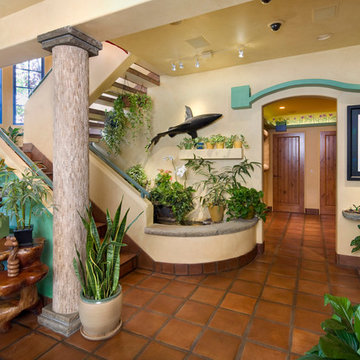
View of main entrance hallway and staircase, featuring hand-built custom cat walkway and indoor koi pond. © Holly Lepere
サンタバーバラにあるエクレクティックスタイルのおしゃれな玄関 (ベージュの壁、テラコッタタイルの床、木目調のドア) の写真
サンタバーバラにあるエクレクティックスタイルのおしゃれな玄関 (ベージュの壁、テラコッタタイルの床、木目調のドア) の写真
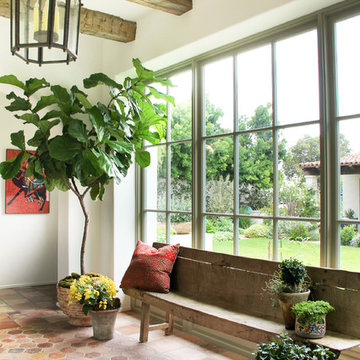
Spanish Colonial Residence in Palos Verdes Estates
Photography courtesy of Jessica Comingore
ロサンゼルスにある地中海スタイルのおしゃれな玄関 (テラコッタタイルの床、赤い床) の写真
ロサンゼルスにある地中海スタイルのおしゃれな玄関 (テラコッタタイルの床、赤い床) の写真
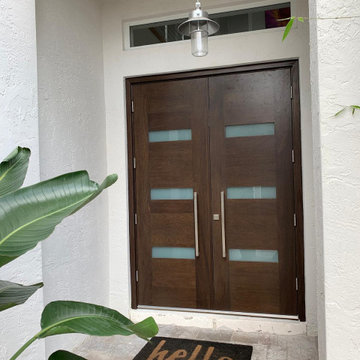
Distributors & Certified installers of the finest impact wood doors available in the market. Our exterior doors options are not restricted to wood, we are also distributors of fiberglass doors from Plastpro & Therma-tru. We have also a vast selection of brands & custom made interior wood doors that will satisfy the most demanding customers.

Photo : © Julien Fernandez / Amandine et Jules – Hotel particulier a Angers par l’architecte Laurent Dray.
アンジェにあるお手頃価格の中くらいなトランジショナルスタイルのおしゃれな玄関ロビー (青い壁、テラコッタタイルの床、マルチカラーの床、格子天井、パネル壁) の写真
アンジェにあるお手頃価格の中くらいなトランジショナルスタイルのおしゃれな玄関ロビー (青い壁、テラコッタタイルの床、マルチカラーの床、格子天井、パネル壁) の写真

A young family with a wooded, triangular lot in Ipswich, Massachusetts wanted to take on a highly creative, organic, and unrushed process in designing their new home. The parents of three boys had contemporary ideas for living, including phasing the construction of different structures over time as the kids grew so they could maximize the options for use on their land.
They hoped to build a net zero energy home that would be cozy on the very coldest days of winter, using cost-efficient methods of home building. The house needed to be sited to minimize impact on the land and trees, and it was critical to respect a conservation easement on the south border of the lot.
Finally, the design would be contemporary in form and feel, but it would also need to fit into a classic New England context, both in terms of materials used and durability. We were asked to honor the notions of “surprise and delight,” and that inspired everything we designed for the family.
The highly unique home consists of a three-story form, composed mostly of bedrooms and baths on the top two floors and a cross axis of shared living spaces on the first level. This axis extends out to an oversized covered porch, open to the south and west. The porch connects to a two-story garage with flex space above, used as a guest house, play room, and yoga studio depending on the day.
A floor-to-ceiling ribbon of glass wraps the south and west walls of the lower level, bringing in an abundance of natural light and linking the entire open plan to the yard beyond. The master suite takes up the entire top floor, and includes an outdoor deck with a shower. The middle floor has extra height to accommodate a variety of multi-level play scenarios in the kids’ rooms.
Many of the materials used in this house are made from recycled or environmentally friendly content, or they come from local sources. The high performance home has triple glazed windows and all materials, adhesives, and sealants are low toxicity and safe for growing kids.
Photographer credit: Irvin Serrano
玄関 (畳、テラコッタタイルの床、テラゾーの床) の写真
1
