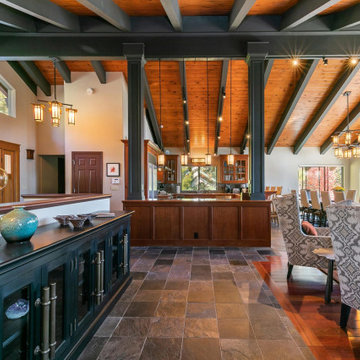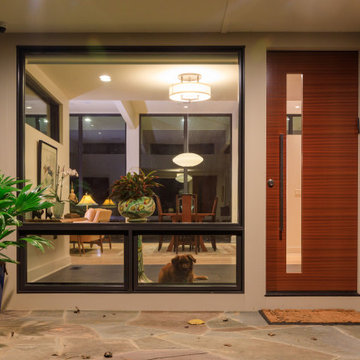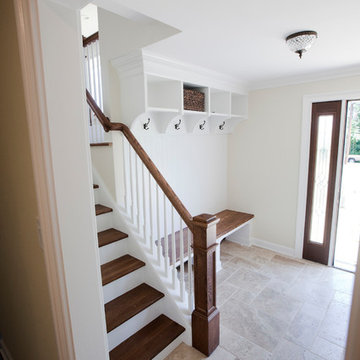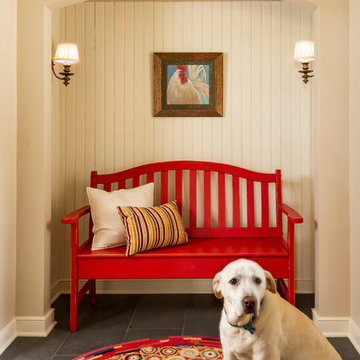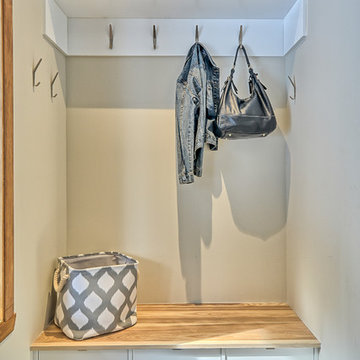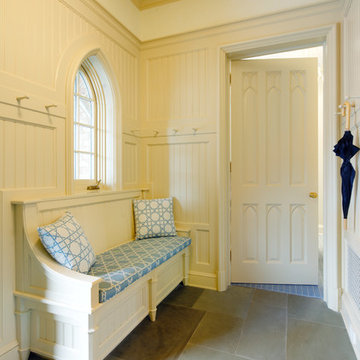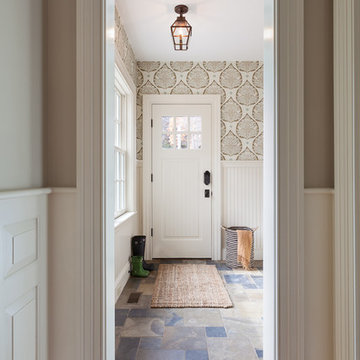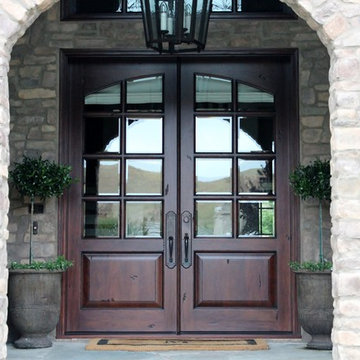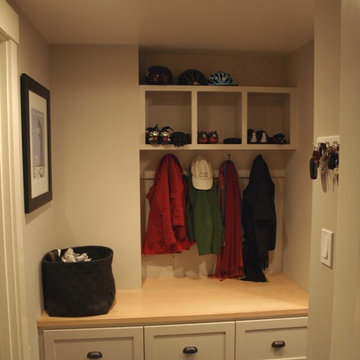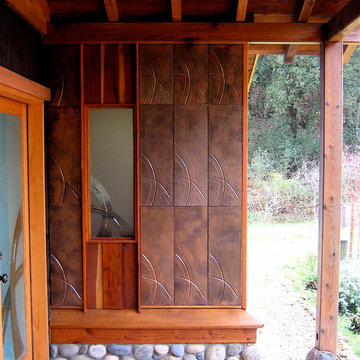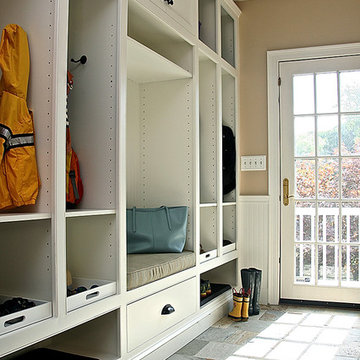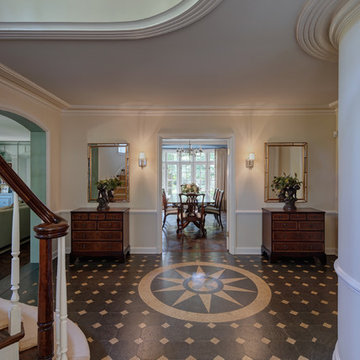玄関 (スレートの床、ベージュの壁、メタリックの壁) の写真
絞り込み:
資材コスト
並び替え:今日の人気順
写真 161〜180 枚目(全 655 枚)
1/4
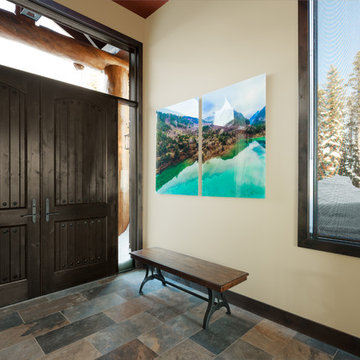
Entry way with Slate tile floors and feature wood doors.
他の地域にあるラスティックスタイルのおしゃれな玄関 (ベージュの壁、スレートの床、濃色木目調のドア、マルチカラーの床) の写真
他の地域にあるラスティックスタイルのおしゃれな玄関 (ベージュの壁、スレートの床、濃色木目調のドア、マルチカラーの床) の写真
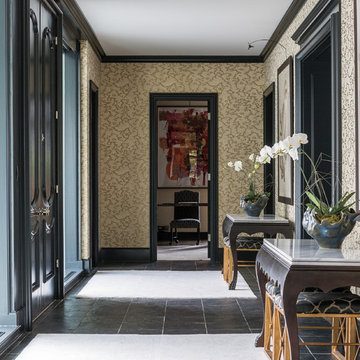
Entry hall maintained the existing slate tile floor and the existing trim.
Photos: Aaron Leimkuehler
カンザスシティにある広いトランジショナルスタイルのおしゃれな玄関ホール (メタリックの壁、スレートの床、黒いドア) の写真
カンザスシティにある広いトランジショナルスタイルのおしゃれな玄関ホール (メタリックの壁、スレートの床、黒いドア) の写真
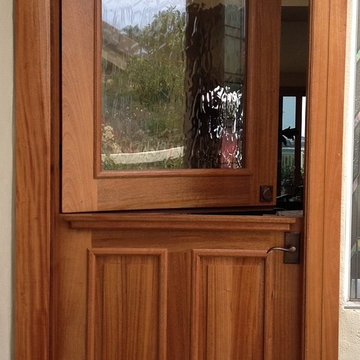
Carslbad, CA entry Dutch Door.
Wood: mahogany. Color: None, natural, sealed and UV urethane.
Custom large Flemish Glass
サンディエゴにある地中海スタイルのおしゃれな玄関ロビー (ベージュの壁、スレートの床、木目調のドア) の写真
サンディエゴにある地中海スタイルのおしゃれな玄関ロビー (ベージュの壁、スレートの床、木目調のドア) の写真
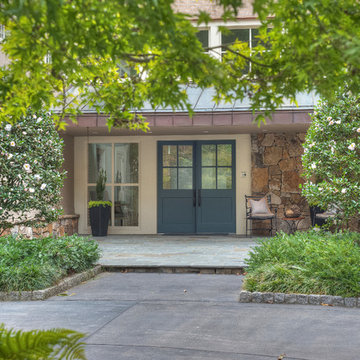
アトランタにあるお手頃価格の中くらいなコンテンポラリースタイルのおしゃれな玄関ドア (ベージュの壁、スレートの床、青いドア、グレーの床) の写真
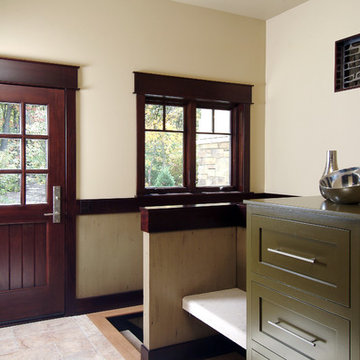
A unique combination of traditional design and an unpretentious, family-friendly floor plan, the Pemberley draws inspiration from European traditions as well as the American landscape. Picturesque rooflines of varying peaks and angles are echoed in the peaked living room with its large fireplace. The main floor includes a family room, large kitchen, dining room, den and master bedroom as well as an inviting screen porch with a built-in range. The upper level features three additional bedrooms, while the lower includes an exercise room, additional family room, sitting room, den, guest bedroom and trophy room.
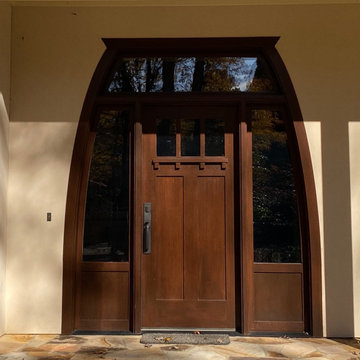
New custom home in Chapel Hill, North Carolina. Designed by James Morgan, built by Jay Condie. Landscaping by Jean Bernard. Custom front door by Coastal Windows and Doors.
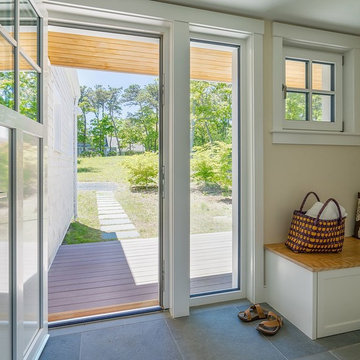
CHATHAM MARSHVIEW HOUSE
This Cape Cod green home provides a destination for visiting family, support of a snowbird lifestyle, and an expression of the homeowner’s energy conscious values.
Looking over the salt marsh with Nantucket Sound in the distance, this new home offers single level living to accommodate aging in place, and a strong connection to the outdoors. The homeowners can easily enjoy the deck, walk to the nearby beach, or spend time with family, while the house works to produce nearly all the energy it consumes. The exterior, clad in the Cape’s iconic Eastern white cedar shingles, is modern in detailing, yet recognizable and familiar in form.
MORE: https://zeroenergy.com/chatham-marshview-house
Architecture: ZeroEnergy Design
Construction: Eastward Homes
Photos: Eric Roth Photography
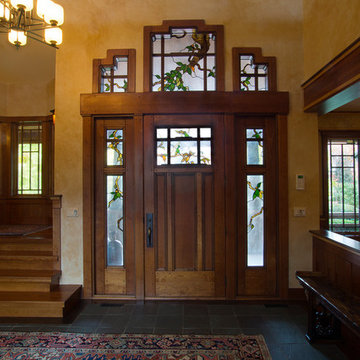
Interior woodwork in the craftsman style of Greene & Greene. Cherry with maple and walnut accents. Custom leaded glass by Ann Wolff.
Robert R. Larsen, A.I.A. Photo
玄関 (スレートの床、ベージュの壁、メタリックの壁) の写真
9
