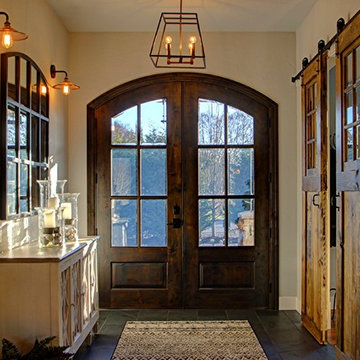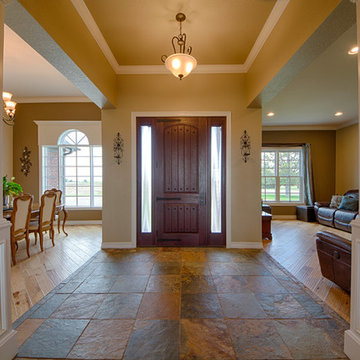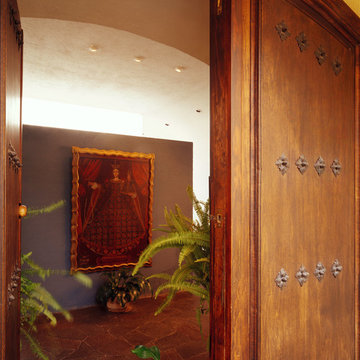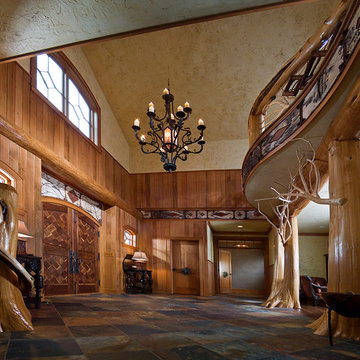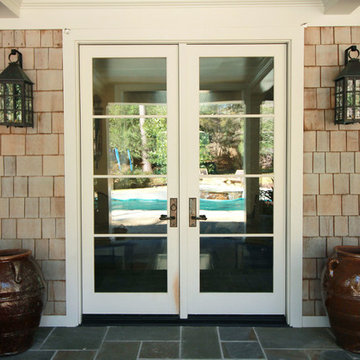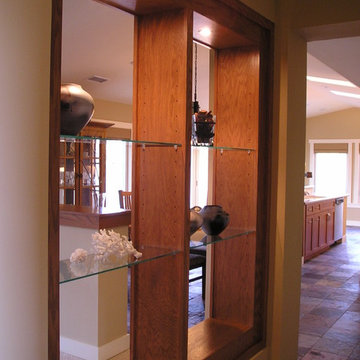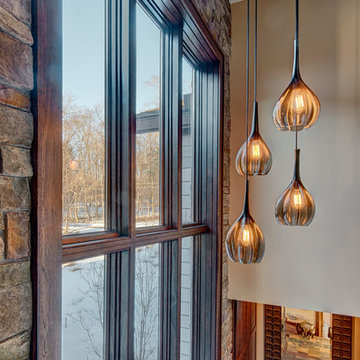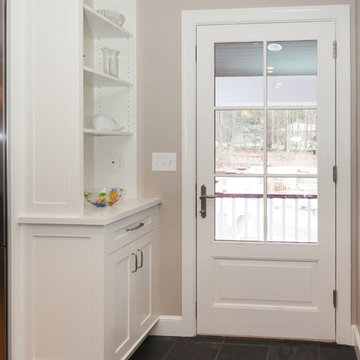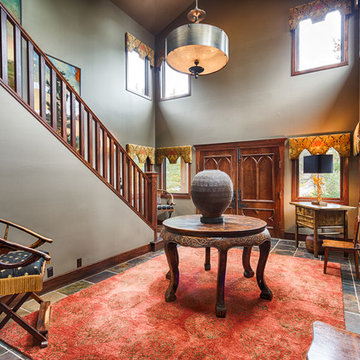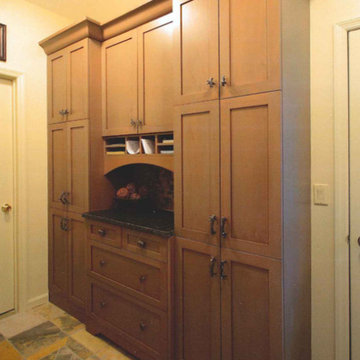玄関ホール (スレートの床、ベージュの壁) の写真
絞り込み:
資材コスト
並び替え:今日の人気順
写真 1〜20 枚目(全 23 枚)
1/4
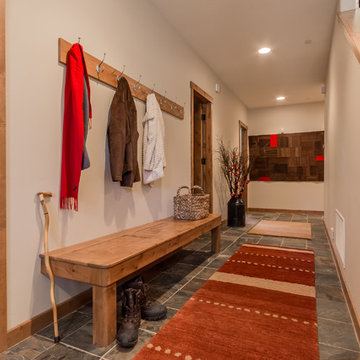
A sturdy bench with room for boots underneath and a simple coat rack on the wall are important elements when guests come in fromthe snow. Heat matt under the slate makes the transition out of shoes much more comfortable.
Interior Design by Amy Callanan of BDG
Photo by Joanna Forsythe
Contractor John Hooper
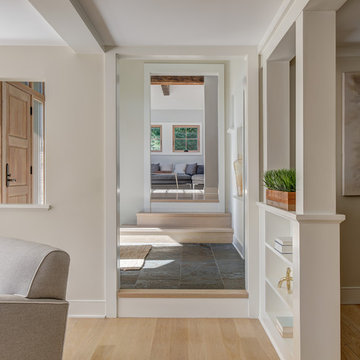
photo: Michael Biondo
ニューヨークにある高級な中くらいなトランジショナルスタイルのおしゃれな玄関ホール (スレートの床、木目調のドア、マルチカラーの床、ベージュの壁) の写真
ニューヨークにある高級な中くらいなトランジショナルスタイルのおしゃれな玄関ホール (スレートの床、木目調のドア、マルチカラーの床、ベージュの壁) の写真
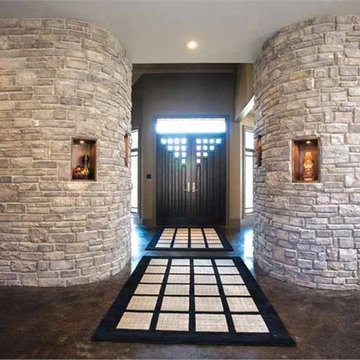
The grand entryway to this contemporary home includes an open staircase to the second level, vaulted ceilings, and natural stone columns.
ニューヨークにある広いコンテンポラリースタイルのおしゃれな玄関ホール (ベージュの壁、スレートの床、黒いドア) の写真
ニューヨークにある広いコンテンポラリースタイルのおしゃれな玄関ホール (ベージュの壁、スレートの床、黒いドア) の写真
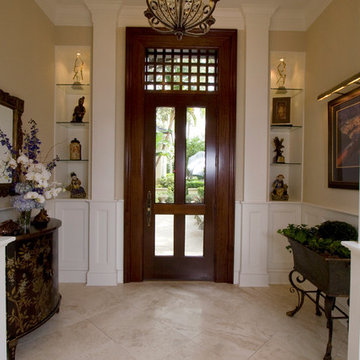
Located in one of Belleair's most exclusive gated neighborhoods, this spectacular sprawling estate was completely renovated and remodeled from top to bottom with no detail overlooked. With over 6000 feet the home still needed an addition to accommodate an exercise room and pool bath. The large patio with the pool and spa was also added to make the home inviting and deluxe.
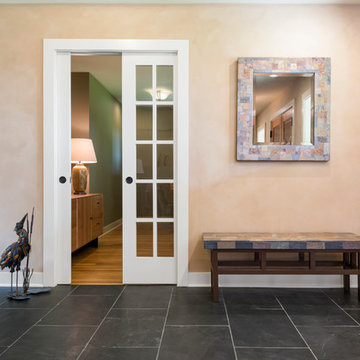
Front entry area with adjoining office area separated by glass pocket doors. This custom home was designed and build by Meadowlark Design+Build in Ann Arbor, MI
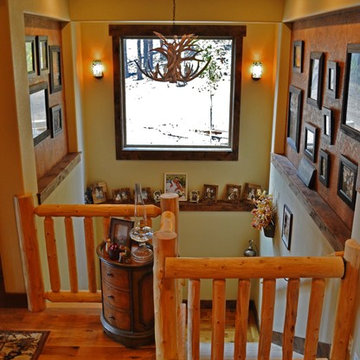
Entry Stairwell with gallery niches, log railing and antler chandelier.
デンバーにある高級な中くらいなラスティックスタイルのおしゃれな玄関ホール (ベージュの壁、スレートの床、木目調のドア) の写真
デンバーにある高級な中くらいなラスティックスタイルのおしゃれな玄関ホール (ベージュの壁、スレートの床、木目調のドア) の写真
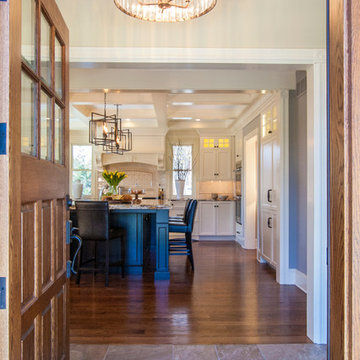
Gardner/Fox created a new covered rear porch that could be accessed from the family room and kitchen space. Kitchen / Breakfast room redesign included, new cabinetry, countertops, appliances, center island, butlers pantry, mudroom, and powder room spaces.
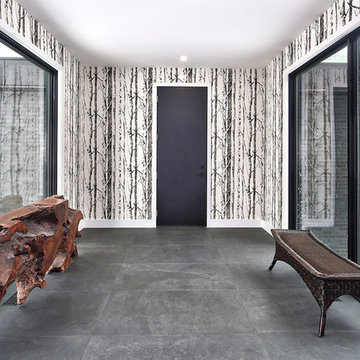
With a beautiful setting at the bottom of Blue Mountain, this modern tear down, new build has it all including the view. Wanting to maximize the great view from the rear and bring in lots of natural light we used lots of folding glass doors and windows. It is designed to connect the home owner with nature.
The 6 bedroom, 5.5 bath was designed to have an open plan. This home has it all including large open foyer with stone feature wall, state of the art home gym with walk-out to rear deck, master suite with crossway for privacy, modern kitchen with dining connected and much more.
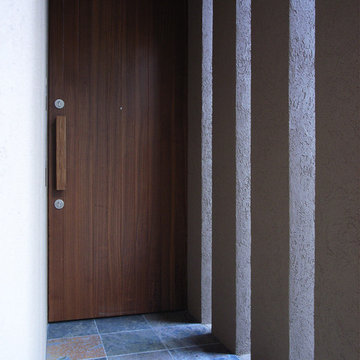
スリットからは道路の様子がうかがえます
外断熱の2世帯住宅(集合住宅)
村上建築設計室
http://mu-ar.com/
東京都下にあるモダンスタイルのおしゃれな玄関ホール (ベージュの壁、スレートの床、濃色木目調のドア) の写真
東京都下にあるモダンスタイルのおしゃれな玄関ホール (ベージュの壁、スレートの床、濃色木目調のドア) の写真
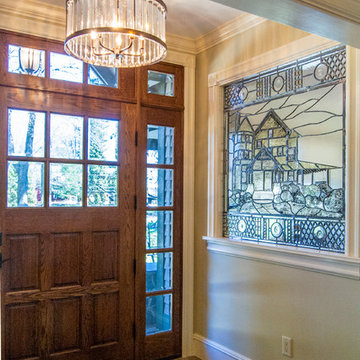
Gardner/Fox created a new covered rear porch that could be accessed from the family room and kitchen space. Kitchen / Breakfast room redesign included, new cabinetry, countertops, appliances, center island, butlers pantry, mudroom, and powder room spaces.
玄関ホール (スレートの床、ベージュの壁) の写真
1
