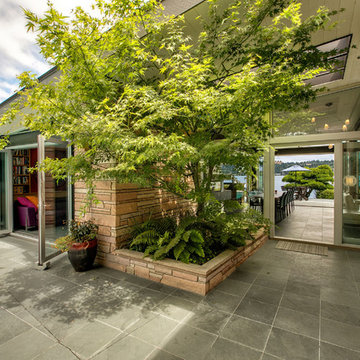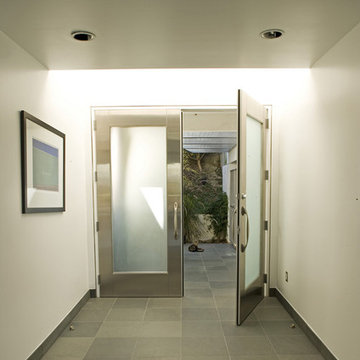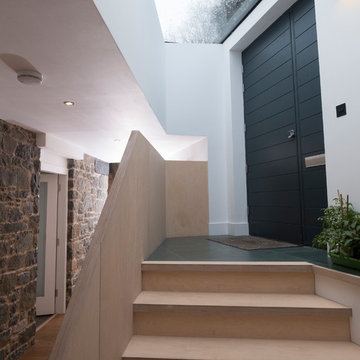玄関 (スレートの床、金属製ドア、白い壁) の写真
絞り込み:
資材コスト
並び替え:今日の人気順
写真 1〜20 枚目(全 21 枚)
1/4
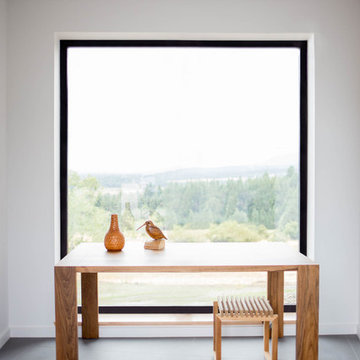
Triple pane aluminum high performance fixed windows as the initial view as you enter into the modern mountain home. This modern picture window creates a bold contrast and statement against the white walls. Large modern wood table adds warmth to impressive front entry.
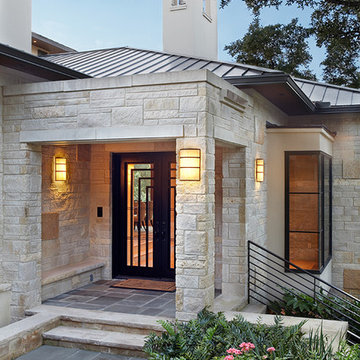
Perched along a hillside in Westlake, this contemporary retreat is built among the treetops. Its low street profile and warm accents disguise its size from passers-by. Despite its many amenities like a tennis court and swimming pool, this contemporary home was harmoniously placed amid existing oak trees and challenging topography.
Published:
The Contemporist: http://www.contemporist.com/2009/04/10/spirit-lake-house-by-james-d-larue-architecture/
Austin Urban Home Summer 2006
Photo Credit: Coles Hairston
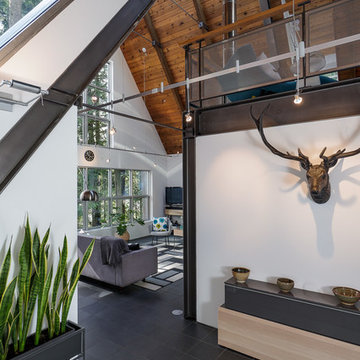
A dramatic chalet made of steel and glass. Designed by Sandler-Kilburn Architects, it is awe inspiring in its exquisitely modern reincarnation. Custom walnut cabinets frame the kitchen, a Tulikivi soapstone fireplace separates the space, a stainless steel Japanese soaking tub anchors the master suite. For the car aficionado or artist, the steel and glass garage is a delight and has a separate meter for gas and water. Set on just over an acre of natural wooded beauty adjacent to Mirrormont.
Fred Uekert-FJU Photo
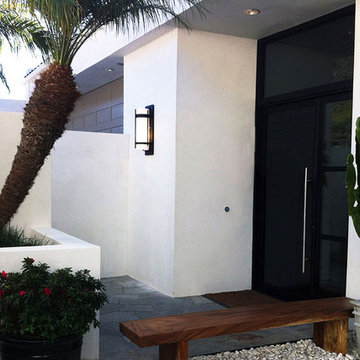
This exterior redesign incorporates a new asymmetrical entry door system, updated finishes and beautiful smooth stucco, as well as new wall + planter configuration, stone feature wall, along with exterior seating allowing for visual access to the pool.
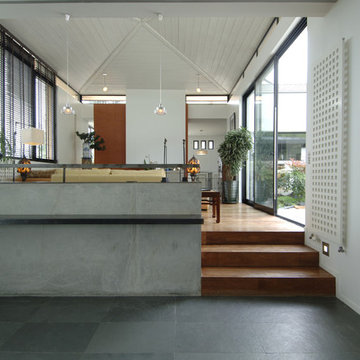
Pascal Quennehen
パリにある高級な広いモダンスタイルのおしゃれな玄関ロビー (スレートの床、金属製ドア、白い壁、グレーの床) の写真
パリにある高級な広いモダンスタイルのおしゃれな玄関ロビー (スレートの床、金属製ドア、白い壁、グレーの床) の写真
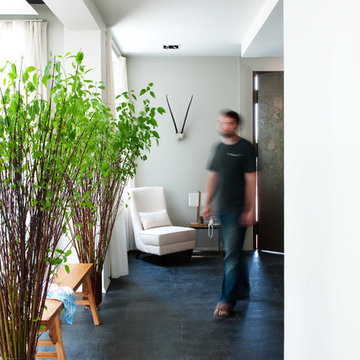
Designed by Blake Civiello. Photos by Philippe Le Berre
ロサンゼルスにあるお手頃価格の中くらいなコンテンポラリースタイルのおしゃれな玄関ロビー (白い壁、スレートの床、金属製ドア) の写真
ロサンゼルスにあるお手頃価格の中くらいなコンテンポラリースタイルのおしゃれな玄関ロビー (白い壁、スレートの床、金属製ドア) の写真
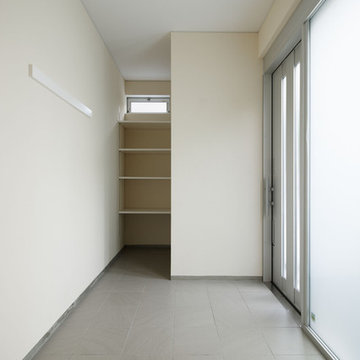
photo by Nacasa & Partners Inc.
東京23区にある中くらいなおしゃれな玄関ラウンジ (白い壁、スレートの床、金属製ドア) の写真
東京23区にある中くらいなおしゃれな玄関ラウンジ (白い壁、スレートの床、金属製ドア) の写真
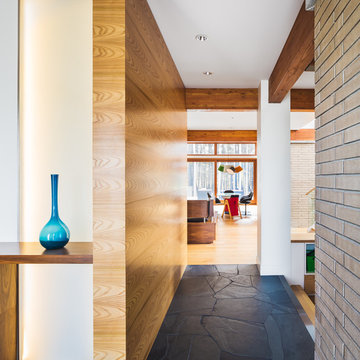
Red elm wall _ slate and oak floors _ brick wall _ wood beams _ ceiling to floor windows _ mur en orme rouge _ planchers d'ardoise et de chêne _ mur de briques _ poutres de bois _ fenestration plafond plancher
photo: Ulysse B. Lemerise Architectes: Dufour Ducharme architectes Design: Paule Bourbonnais de reference design Ébénisterie: Alain Dufresne
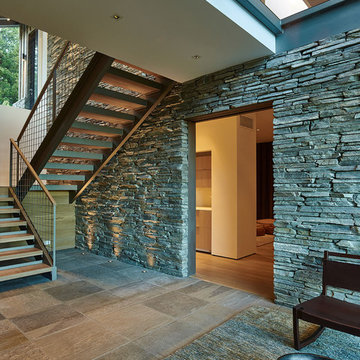
This residence, located slope side at the Jackson Hole Mountain Resort, was designed to accommodate a very large and gregarious family during their summer and winter retreats. Living spaces are elevated above the forest canopy on the second story in order to maximize sunlight and views. Exterior materials are rustic and durable, yet are also minimalist with pronounced textural contrast. The simple interior material palette of drywall, white oak, and gray stone creates a sense of cohesiveness throughout the house, and glass is used to create a sense of connection between key public spaces.
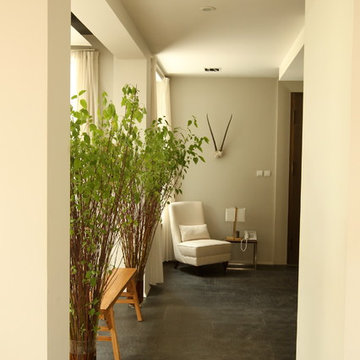
Basalt stone floor for elegant entryway. Designed by Blake Civiello
ロサンゼルスにあるお手頃価格の中くらいなコンテンポラリースタイルのおしゃれな玄関ロビー (白い壁、スレートの床、金属製ドア) の写真
ロサンゼルスにあるお手頃価格の中くらいなコンテンポラリースタイルのおしゃれな玄関ロビー (白い壁、スレートの床、金属製ドア) の写真
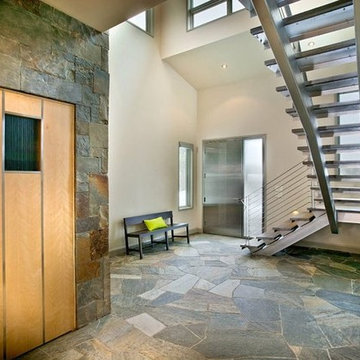
Award-winning designer Donna McAlear from New Mood Design defines elegance and style at an upscale Breckenridge vacation home with a Heat & Glo LUX gas fireplace. // Photos by: Darren Edwards Photography, San Diego
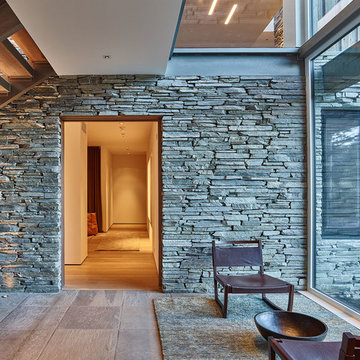
This residence, located slope side at the Jackson Hole Mountain Resort, was designed to accommodate a very large and gregarious family during their summer and winter retreats. Living spaces are elevated above the forest canopy on the second story in order to maximize sunlight and views. Exterior materials are rustic and durable, yet are also minimalist with pronounced textural contrast. The simple interior material palette of drywall, white oak, and gray stone creates a sense of cohesiveness throughout the house, and glass is used to create a sense of connection between key public spaces.
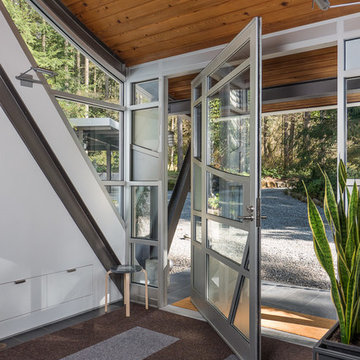
A dramatic chalet made of steel and glass. Designed by Sandler-Kilburn Architects, it is awe inspiring in its exquisitely modern reincarnation. Custom walnut cabinets frame the kitchen, a Tulikivi soapstone fireplace separates the space, a stainless steel Japanese soaking tub anchors the master suite. For the car aficionado or artist, the steel and glass garage is a delight and has a separate meter for gas and water. Set on just over an acre of natural wooded beauty adjacent to Mirrormont.
Fred Uekert-FJU Photo
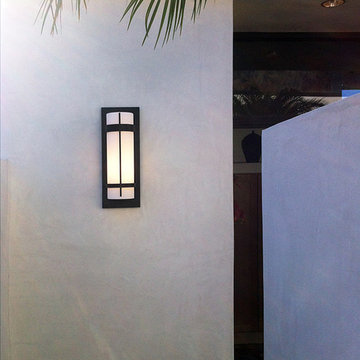
A simple vertical sconce lights the exterior entry stair to this Laguna Beach hillside home. Smooth white stucco adds to the clean and bright aesthetic incorporated throughout the interior and entry space.
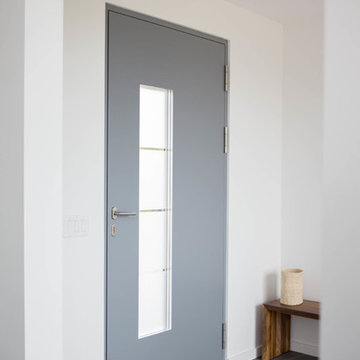
Aluminum Decorative Front Door with modern aesthetic. Frosted glass provides privacy while still letting in light for a light-filled entry.
他の地域にある中くらいなモダンスタイルのおしゃれな玄関ドア (白い壁、スレートの床、金属製ドア) の写真
他の地域にある中くらいなモダンスタイルのおしゃれな玄関ドア (白い壁、スレートの床、金属製ドア) の写真
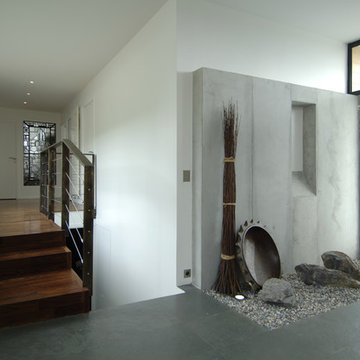
Pascal Quennehen
パリにある高級な広いモダンスタイルのおしゃれな玄関ロビー (スレートの床、金属製ドア、白い壁、グレーの床) の写真
パリにある高級な広いモダンスタイルのおしゃれな玄関ロビー (スレートの床、金属製ドア、白い壁、グレーの床) の写真
玄関 (スレートの床、金属製ドア、白い壁) の写真
1
