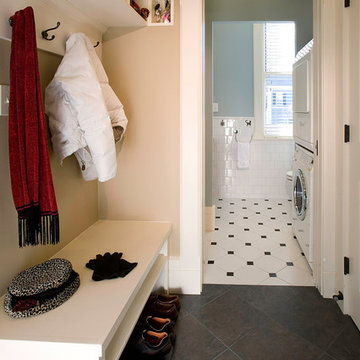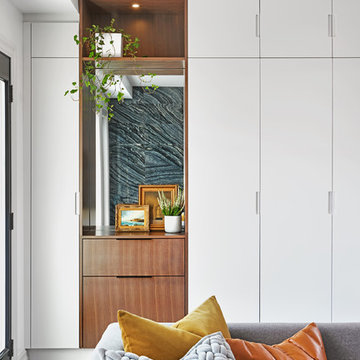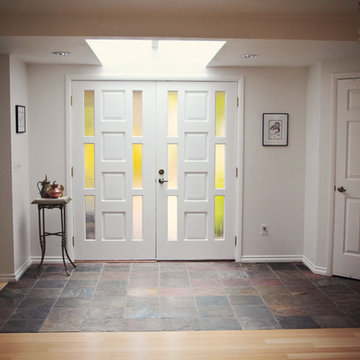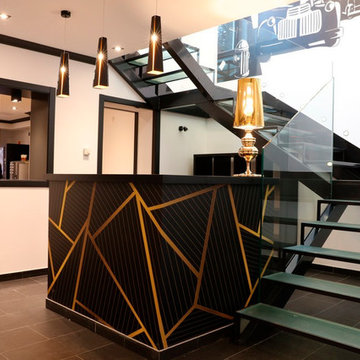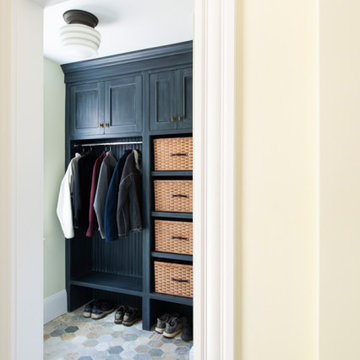小さな玄関 (スレートの床、黒い床、マルチカラーの床、オレンジの床) の写真
絞り込み:
資材コスト
並び替え:今日の人気順
写真 1〜20 枚目(全 59 枚)

This bright mudroom has a beadboard ceiling and a black slate floor. We used trim, or moulding, on the walls to create a paneled look, and cubbies above the window seat. Shelves, the window seat bench and coat hooks provide storage.
The main projects in this Wayne, PA home were renovating the kitchen and the master bathroom, but we also updated the mudroom and the dining room. Using different materials and textures in light colors, we opened up and brightened this lovely home giving it an overall light and airy feel. Interior Designer Larina Kase, of Wayne, PA, used furniture and accent pieces in bright or contrasting colors that really shine against the light, neutral colored palettes in each room.
Rudloff Custom Builders has won Best of Houzz for Customer Service in 2014, 2015 2016, 2017 and 2019. We also were voted Best of Design in 2016, 2017, 2018, 2019 which only 2% of professionals receive. Rudloff Custom Builders has been featured on Houzz in their Kitchen of the Week, What to Know About Using Reclaimed Wood in the Kitchen as well as included in their Bathroom WorkBook article. We are a full service, certified remodeling company that covers all of the Philadelphia suburban area. This business, like most others, developed from a friendship of young entrepreneurs who wanted to make a difference in their clients’ lives, one household at a time. This relationship between partners is much more than a friendship. Edward and Stephen Rudloff are brothers who have renovated and built custom homes together paying close attention to detail. They are carpenters by trade and understand concept and execution. Rudloff Custom Builders will provide services for you with the highest level of professionalism, quality, detail, punctuality and craftsmanship, every step of the way along our journey together.
Specializing in residential construction allows us to connect with our clients early in the design phase to ensure that every detail is captured as you imagined. One stop shopping is essentially what you will receive with Rudloff Custom Builders from design of your project to the construction of your dreams, executed by on-site project managers and skilled craftsmen. Our concept: envision our client’s ideas and make them a reality. Our mission: CREATING LIFETIME RELATIONSHIPS BUILT ON TRUST AND INTEGRITY.
Photo Credit: Jon Friedrich
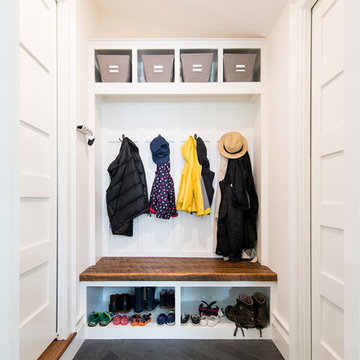
New addition and interior redesign / renovation of a 1930's residence in the Battery Park neighborhood of Bethesda, MD. Photography: Katherine Ma, Studio by MAK

This mudroom can be opened up to the rest of the first floor plan with hidden pocket doors! The open bench, hooks and cubbies add super flexible storage!
Architect: Meyer Design
Photos: Jody Kmetz

The homeowners sought to create a modest, modern, lakeside cottage, nestled into a narrow lot in Tonka Bay. The site inspired a modified shotgun-style floor plan, with rooms laid out in succession from front to back. Simple and authentic materials provide a soft and inviting palette for this modern home. Wood finishes in both warm and soft grey tones complement a combination of clean white walls, blue glass tiles, steel frames, and concrete surfaces. Sustainable strategies were incorporated to provide healthy living and a net-positive-energy-use home. Onsite geothermal, solar panels, battery storage, insulation systems, and triple-pane windows combine to provide independence from frequent power outages and supply excess power to the electrical grid.
Photos by Corey Gaffer
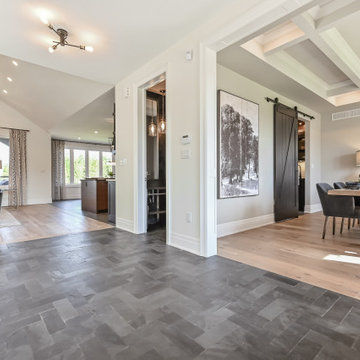
Entry Floor Tile: Slate Rio Black 4x12 Natural
トロントにあるお手頃価格の小さなコンテンポラリースタイルのおしゃれな玄関ドア (スレートの床、黒い床) の写真
トロントにあるお手頃価格の小さなコンテンポラリースタイルのおしゃれな玄関ドア (スレートの床、黒い床) の写真
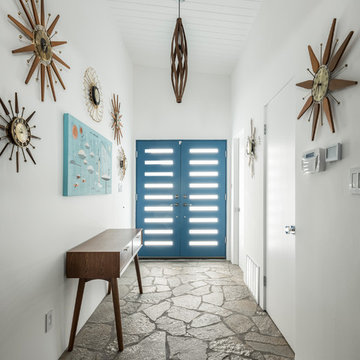
Entry, Lance Gerber Studiios
他の地域にあるお手頃価格の小さなミッドセンチュリースタイルのおしゃれな玄関ドア (白い壁、スレートの床、青いドア、マルチカラーの床) の写真
他の地域にあるお手頃価格の小さなミッドセンチュリースタイルのおしゃれな玄関ドア (白い壁、スレートの床、青いドア、マルチカラーの床) の写真
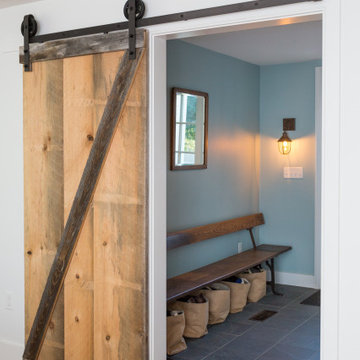
A rustic entryway in historic Duxbury, MA.
ボストンにある小さなカントリー風のおしゃれなマッドルーム (青い壁、スレートの床、黒い床) の写真
ボストンにある小さなカントリー風のおしゃれなマッドルーム (青い壁、スレートの床、黒い床) の写真
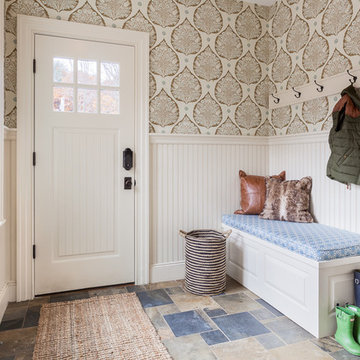
© Greg Perko Photography 2014
ボストンにある小さなトラディショナルスタイルのおしゃれな玄関 (マルチカラーの壁、スレートの床、白いドア、マルチカラーの床) の写真
ボストンにある小さなトラディショナルスタイルのおしゃれな玄関 (マルチカラーの壁、スレートの床、白いドア、マルチカラーの床) の写真
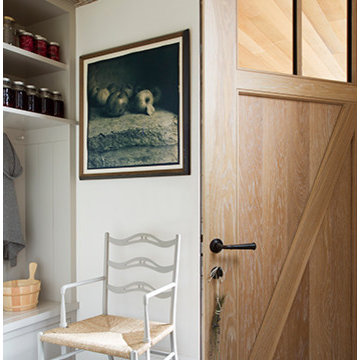
A mudroom entry with a place for everything.
Photo by Eric Roth
Architecture and cabinetry design by Hutker Architects
ボストンにあるラグジュアリーな小さなカントリー風のおしゃれなマッドルーム (白い壁、スレートの床、淡色木目調のドア、黒い床) の写真
ボストンにあるラグジュアリーな小さなカントリー風のおしゃれなマッドルーム (白い壁、スレートの床、淡色木目調のドア、黒い床) の写真
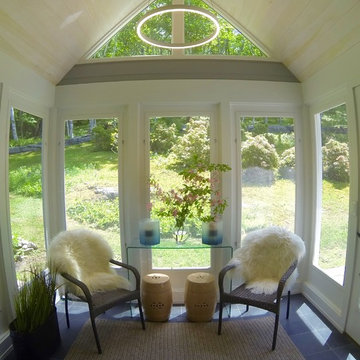
Modern Entry country home
ニューヨークにあるお手頃価格の小さなモダンスタイルのおしゃれな玄関ラウンジ (グレーの壁、スレートの床、黒い床) の写真
ニューヨークにあるお手頃価格の小さなモダンスタイルのおしゃれな玄関ラウンジ (グレーの壁、スレートの床、黒い床) の写真
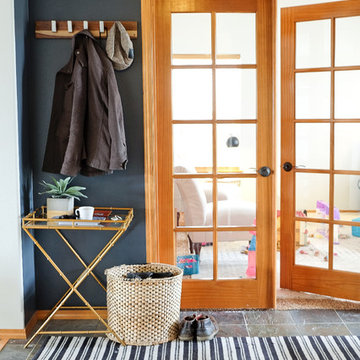
Entryway of Morgan Court Home
Walls in Sherwin Williams Cyberspace
Design and Photographed by Elizabeth Conrad
シアトルにある低価格の小さなトラディショナルスタイルのおしゃれな玄関ドア (青い壁、スレートの床、マルチカラーの床) の写真
シアトルにある低価格の小さなトラディショナルスタイルのおしゃれな玄関ドア (青い壁、スレートの床、マルチカラーの床) の写真
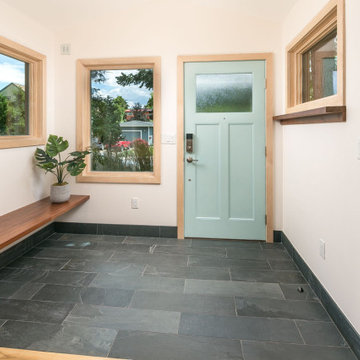
Mudroom with Slate floor, Cherry butcher block bench, and Therma Tru wood grain fiberglass door.
デンバーにあるお手頃価格の小さなコンテンポラリースタイルのおしゃれな玄関ドア (ベージュの壁、スレートの床、緑のドア、黒い床) の写真
デンバーにあるお手頃価格の小さなコンテンポラリースタイルのおしゃれな玄関ドア (ベージュの壁、スレートの床、緑のドア、黒い床) の写真
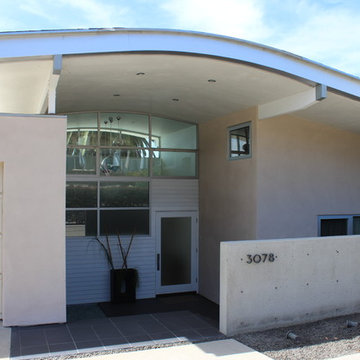
The large windows at the covered entry sunken court give view through the house to the palm tree beyond.
サンディエゴにある小さなコンテンポラリースタイルのおしゃれな玄関ドア (白い壁、スレートの床、白いドア、黒い床) の写真
サンディエゴにある小さなコンテンポラリースタイルのおしゃれな玄関ドア (白い壁、スレートの床、白いドア、黒い床) の写真
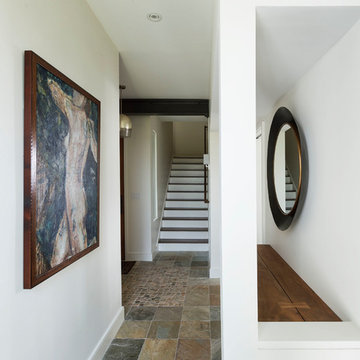
Photographer: Matthew Williams
ニューヨークにあるお手頃価格の小さなビーチスタイルのおしゃれな玄関ロビー (白い壁、スレートの床、濃色木目調のドア、マルチカラーの床) の写真
ニューヨークにあるお手頃価格の小さなビーチスタイルのおしゃれな玄関ロビー (白い壁、スレートの床、濃色木目調のドア、マルチカラーの床) の写真
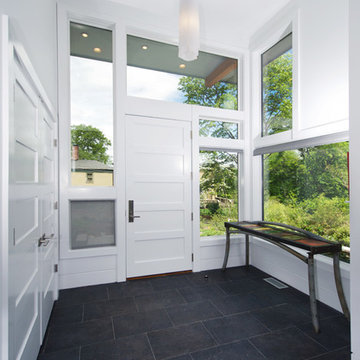
The owners were downsizing from a large ornate property down the street and were seeking a number of goals. Single story living, modern and open floor plan, comfortable working kitchen, spaces to house their collection of artwork, low maintenance and a strong connection between the interior and the landscape. Working with a long narrow lot adjacent to conservation land, the main living space (16 foot ceiling height at its peak) opens with folding glass doors to a large screen porch that looks out on a courtyard and the adjacent wooded landscape. This gives the home the perception that it is on a much larger lot and provides a great deal of privacy. The transition from the entry to the core of the home provides a natural gallery in which to display artwork and sculpture. Artificial light almost never needs to be turned on during daytime hours and the substantial peaked roof over the main living space is oriented to allow for solar panels not visible from the street or yard.
小さな玄関 (スレートの床、黒い床、マルチカラーの床、オレンジの床) の写真
1
