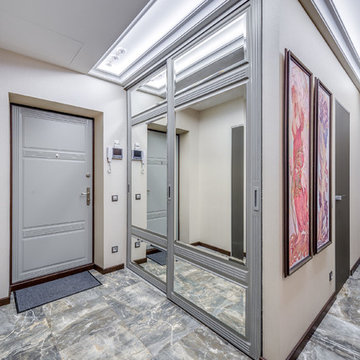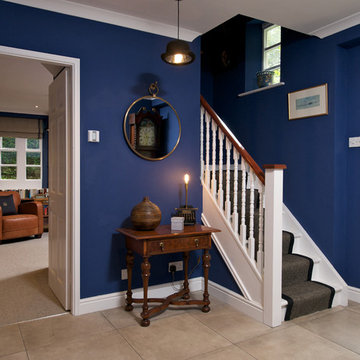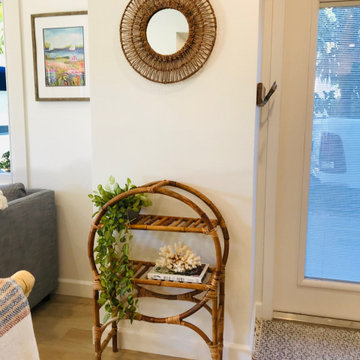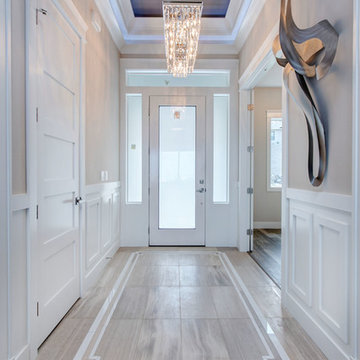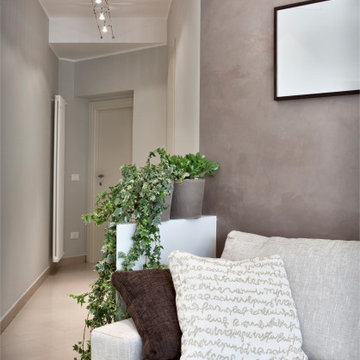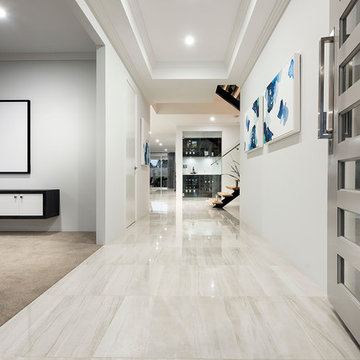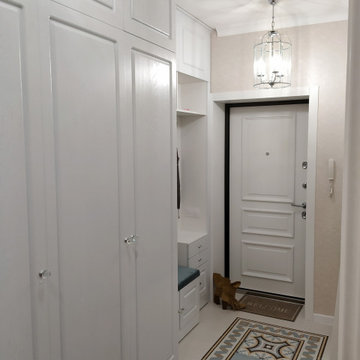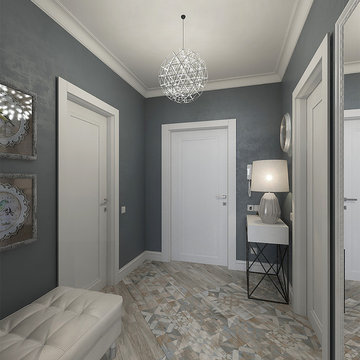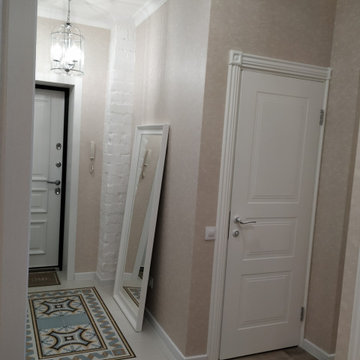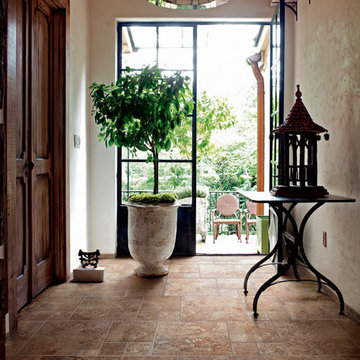玄関ホール (磁器タイルの床、白いドア) の写真
絞り込み:
資材コスト
並び替え:今日の人気順
写真 1〜20 枚目(全 276 枚)
1/4
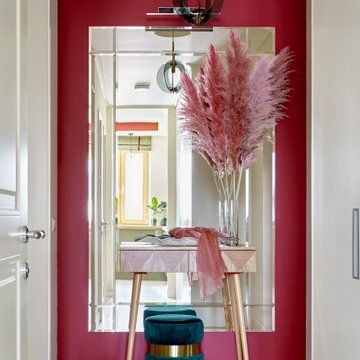
Небольшая прихожая с акцентной стеной и панорамным зеркалом по эскизу дизайнера. Зеркало напротив кухонного окна добавляет естественного света, яркая стена создает радостное настроение. Остальные стены и все двери (входная, в санузлы и встроенного шкафа) выкрашены в один оттенок белого. Винтажный итальянский светильник-подвес
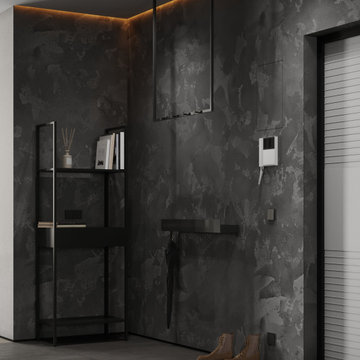
他の地域にあるお手頃価格の中くらいなコンテンポラリースタイルのおしゃれな玄関ホール (黒い壁、磁器タイルの床、白いドア、黒い床) の写真

In 2008 an extension was added to this small country home thus allowing the clients to redesign the main floor with a larger master suite, housing a separate vanity, and a bathroom filled with technology, elegance and luxury.
Although the existing space was acceptable, it did not reflect the charismatic character of the clients, and lacked breathing space.
By borrowing the ineffective space from their existing “entrance court” and removing all closets thus permitting for a private space to accommodate a large vanity with Jack and Jill sinks, a separate bathroom area housing a deep sculptural tub with air massage and hydrotherapy combination, set in a perfect symmetrical fashion to allow the beautiful views of the outdoor landscape, a thin 30” LCD TV, and incorporating a large niche wall for artful accessories and spa products, as well as a private entrance to the large well organized dressing room with a make-up counter. A peaceful, elegant yet highly functional on-suite was created by this young couple’s dream of having a contemporary hotel chic palette inspired by their travels in Paris. Using the classic black and white color combination, a touch of glam, the warm natural color of cherry wood and the technology and innovation brought this retreat to a new level of relaxation.
CLIENTS NEEDS
Better flow, Space to blend with surrounding open area – yet still have a “wow effect”
Create more organized and functional storage and take in consideration client’s mobility handicap.
A large shower, an elongated tall boy toilette ,a bidet, a TV, a deep bathtub and a space to incorporate art. Designate an area to house a vanity with 2 sinks, separate from toilette and bathing area.
OBJECTIVES
Remove existing surrounding walls and closets, incorporated same flooring material throughout adding texture and pattern to blend with each surrounding areas.
Use contrasting elements, but control with tone on tone textured materials such as wall tile. Use warm natural materials such as; solid cherry shaker style pocket doors. Enhance architectural details.
Plan for custom storage using ergonomics solutions for easy access. Increase storage at entry to house all winter and summer apparel yet leave space for guest belongings.
Create a fully organized and functional dressing room.
Design the bathroom using a large shower but taking in consideration client’s height differences, incorporate client’s flair for modern technology yet keeping with architectural bones of existing country home design.
Create a separate room that fits the desired hotel chic design and add classic contemporary glam without being trendy.
DESIGN SOLUTIONS
By removing most walls and re-dividing the space to fit the client’s needs, this improves the traffic flow and beautifies the line of sight. A feature wall using rich materials such as white carrara marble basket weave pattern on wall and a practical bench platform made out of Staron-pebble frost, back-lit with a well concealed LED strip light. The glow of two warm white spot lights, highlight the rich marble wall and ties this luxuriant practical element inviting guests to the enticing journey of the on-suite.
Incorporate pot-lights in ceiling for general lighting. Add crystal chandeliers as focal point in the vanity area and bathroom to create balance and symmetry within the space. Highlight areas such as wall niches, vanity counter and feature wall sections. Blend architectural elements with a cool white LED strip lighting for decorative-mood accents.
Integrate a large seamless shower so as to not overpower the main attraction of the bathroom, insert a shower head tower with adjustable shower heads, The addition of a state of the art electronic bidet seat fitted on to an elongated tall boy toilette. Special features of this bidet include; heated seat, gentle washing ,cleaning and drying functions, which not only looks great but is more functional than your average bidet that takes up too much valuable space.
SPECIAL FEATURES
The contrasting materials using classic black and white elements and the use of warm tone materials such as natural cherry for the pocket doors is the key element to the space, thus balances the light colors and creates a richness in the area.
The feature wall elements with its richness and textures ties in the surrounding spaces and welcomes the individual into the space .
The aesthetically pleasing bidet seat is not only practical but comforting as well.
The Parisian Philippe Starck Baccarat inspired bathroom has it’s many charms and elegance as well as it’s form and function.
Loads of storage neatly concealed in the design space without appearing too dominant yet is the aspect of the success of this design and it’s practicality.
PRODUCTS USED
Custom Millwork
Wenge Veneer stained black, Lacquered white posts and laminated background.
By: Bluerock Cabinets
http://www.bluerockcabinets.com
Quartz Counter
Hanstone
Quartz col: Specchio White
By: Leeza distribution in VSL
http://www.leezadistribution.com
Porcelain Tile Floor:
Fabrique white and black linen
By: Daltile, VSL
http://www.daltile.com
Porcelain Tile Wall:
Fabrique white and black linen
By: Olympia, VSL
http://www.olympiatile.com
Plumbing Fixtures:
All fixtures Royal
By: Montval
http://www.lesbainstourbillonsmontval.com
Feature Wall :Bench
Staron
Color: Pebble frost
Backlit-with LED
By: Leeza distribution in VSL
http://www.leezadistribution.com
Feature Wall :Wall
Contempo carrara basket weave
By: Daltile, VSL
http://www.daltile.com
Lighting:
Gen-lite – chandaliers
Lite-line mini gimbals
LED strip light
By: Shortall Electrique
http://www.shortall.ca
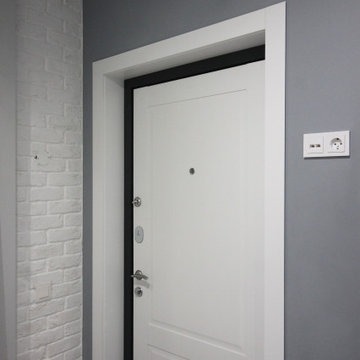
サンクトペテルブルクにある低価格の小さな北欧スタイルのおしゃれな玄関ホール (グレーの壁、磁器タイルの床、白いドア、グレーの床) の写真
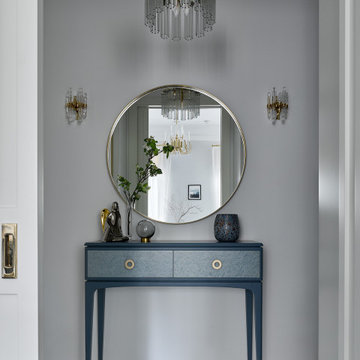
Квартира 43кв.м в сталинском доме. Легкий интерьер в стиле современной классики с элементами midcentury. Хотелось максимально визуально расширить небольшое пространство квартиры, при этом организовать достаточные места хранения. Светлая цветовая палитра, зеркальные и стеклянные поверхности позволили это достичь. Использовались визуально облегченные предметы мебели, для того чтобы сохранить воздух в помещении: тонкие латунные стеллажи, металлическая консоль, диван на тонких латунных ножках. В прихожей так же размещены два вместительных гардеробных шкафа. Консоль и акцентное латунное зеркало. Винтажные светильники
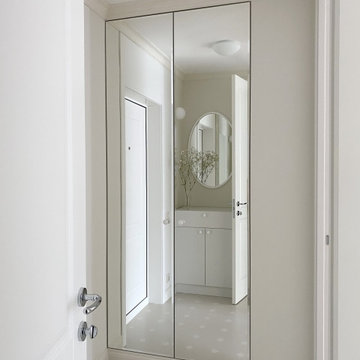
Однокомнатная квартира в тихом переулке центра Москвы.
Зеркальный шкаф в прихожей одновременно имеет доступ со стороны гостиной.
モスクワにある低価格の小さなコンテンポラリースタイルのおしゃれな玄関 (ベージュの壁、磁器タイルの床、白いドア、ベージュの床) の写真
モスクワにある低価格の小さなコンテンポラリースタイルのおしゃれな玄関 (ベージュの壁、磁器タイルの床、白いドア、ベージュの床) の写真

Presented by Leah Applewhite, www.leahapplewhite.com
Photos by Pattie O'Loughlin Marmon, www.arealgirlfriday.com
シアトルにあるお手頃価格のビーチスタイルのおしゃれな玄関ホール (磁器タイルの床、緑の壁、白いドア、ベージュの床) の写真
シアトルにあるお手頃価格のビーチスタイルのおしゃれな玄関ホール (磁器タイルの床、緑の壁、白いドア、ベージュの床) の写真
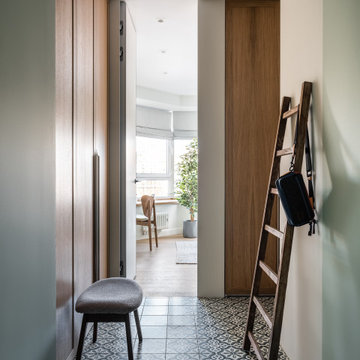
Лестница Teak House
Дерево Treez Collections
Стул Elephant Stool | NORR11, L’appartment
モスクワにあるコンテンポラリースタイルのおしゃれな玄関 (緑の壁、磁器タイルの床、白いドア、緑の床) の写真
モスクワにあるコンテンポラリースタイルのおしゃれな玄関 (緑の壁、磁器タイルの床、白いドア、緑の床) の写真
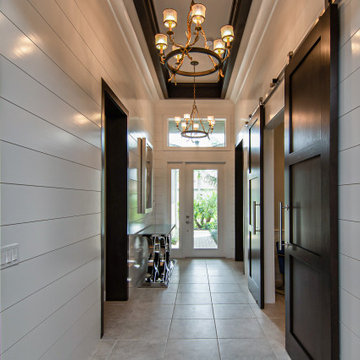
We took a basic builder-grade home and made it into Coastal Elegance.
ジャクソンビルにある高級な中くらいなビーチスタイルのおしゃれな玄関ホール (白い壁、磁器タイルの床、白いドア、ベージュの床、格子天井、塗装板張りの壁) の写真
ジャクソンビルにある高級な中くらいなビーチスタイルのおしゃれな玄関ホール (白い壁、磁器タイルの床、白いドア、ベージュの床、格子天井、塗装板張りの壁) の写真
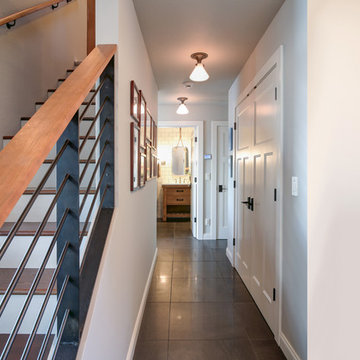
Photographer: Inua Blevins - Juneau, AK
他の地域にある小さなビーチスタイルのおしゃれな玄関ホール (グレーの壁、磁器タイルの床、白いドア) の写真
他の地域にある小さなビーチスタイルのおしゃれな玄関ホール (グレーの壁、磁器タイルの床、白いドア) の写真
玄関ホール (磁器タイルの床、白いドア) の写真
1
