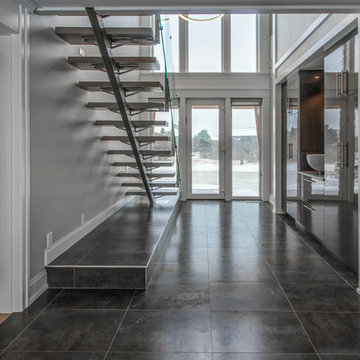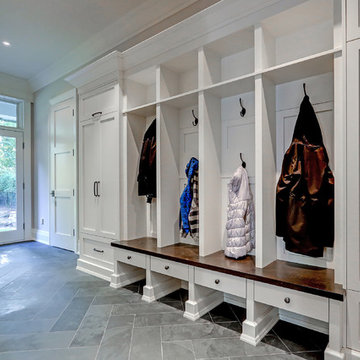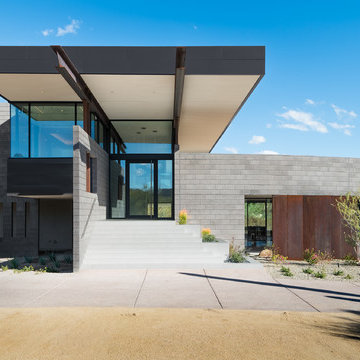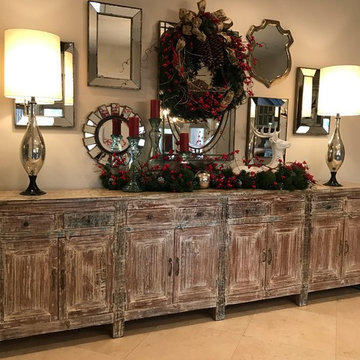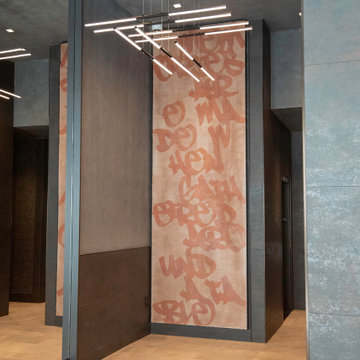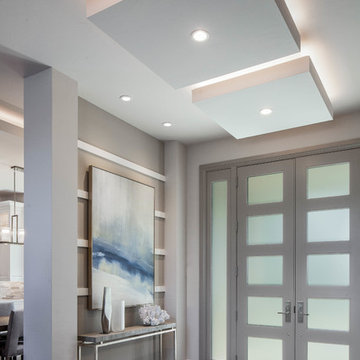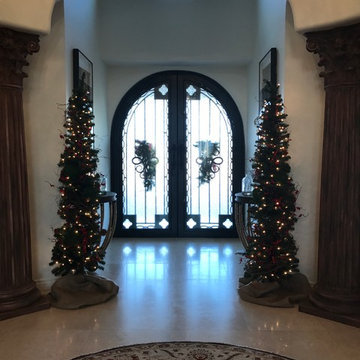玄関 (磁器タイルの床、ガラスドア、黒い壁、グレーの壁) の写真
絞り込み:
資材コスト
並び替え:今日の人気順
写真 1〜20 枚目(全 111 枚)
1/5
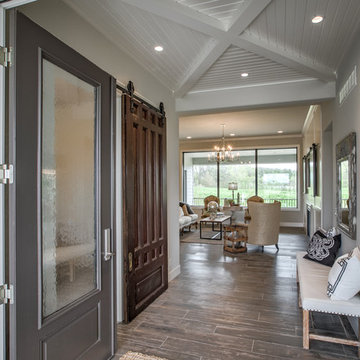
Reclaimed mahogany door from downtown Omaha historic home repurposed as a barn door for the office.
オマハにある広いラスティックスタイルのおしゃれな玄関ロビー (磁器タイルの床、ガラスドア、グレーの壁、グレーの床) の写真
オマハにある広いラスティックスタイルのおしゃれな玄関ロビー (磁器タイルの床、ガラスドア、グレーの壁、グレーの床) の写真
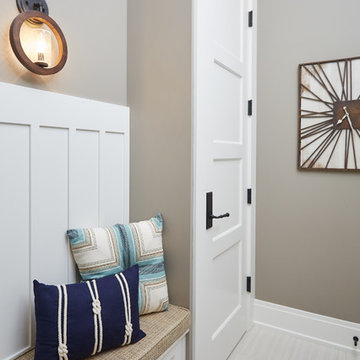
Designed with an open floor plan and layered outdoor spaces, the Onaway is a perfect cottage for narrow lakefront lots. The exterior features elements from both the Shingle and Craftsman architectural movements, creating a warm cottage feel. An open main level skillfully disguises this narrow home by using furniture arrangements and low built-ins to define each spaces’ perimeter. Every room has a view to each other as well as a view of the lake. The cottage feel of this home’s exterior is carried inside with a neutral, crisp white, and blue nautical themed palette. The kitchen features natural wood cabinetry and a long island capped by a pub height table with chairs. Above the garage, and separate from the main house, is a series of spaces for plenty of guests to spend the night. The symmetrical bunk room features custom staircases to the top bunks with drawers built in. The best views of the lakefront are found on the master bedrooms private deck, to the rear of the main house. The open floor plan continues downstairs with two large gathering spaces opening up to an outdoor covered patio complete with custom grill pit.
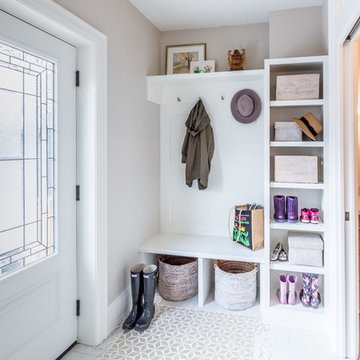
This main floor bathroom had to function not only as a Powder Room for guests but also be easily accessible to the backyard pool for the family to change and wash up. Combining the weathered wood vanity and shower wall tiles with the crisp shell-inspired mirror and sand-like floor tile we’ve achieved a space reminiscent of the beach just down the road.

The architecture of this mid-century ranch in Portland’s West Hills oozes modernism’s core values. We wanted to focus on areas of the home that didn’t maximize the architectural beauty. The Client—a family of three, with Lucy the Great Dane, wanted to improve what was existing and update the kitchen and Jack and Jill Bathrooms, add some cool storage solutions and generally revamp the house.
We totally reimagined the entry to provide a “wow” moment for all to enjoy whilst entering the property. A giant pivot door was used to replace the dated solid wood door and side light.
We designed and built new open cabinetry in the kitchen allowing for more light in what was a dark spot. The kitchen got a makeover by reconfiguring the key elements and new concrete flooring, new stove, hood, bar, counter top, and a new lighting plan.
Our work on the Humphrey House was featured in Dwell Magazine.
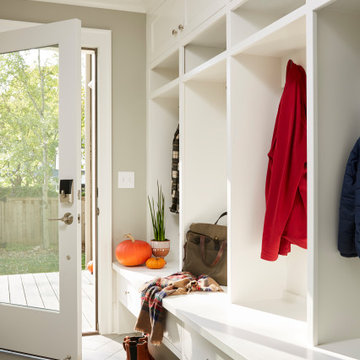
ミネアポリスにある高級な中くらいなトランジショナルスタイルのおしゃれなマッドルーム (グレーの壁、磁器タイルの床、グレーの床、ガラスドア、白い天井) の写真

Shelby Halberg Photography
マイアミにある広いコンテンポラリースタイルのおしゃれな玄関ロビー (グレーの壁、磁器タイルの床、ガラスドア、白い床) の写真
マイアミにある広いコンテンポラリースタイルのおしゃれな玄関ロビー (グレーの壁、磁器タイルの床、ガラスドア、白い床) の写真
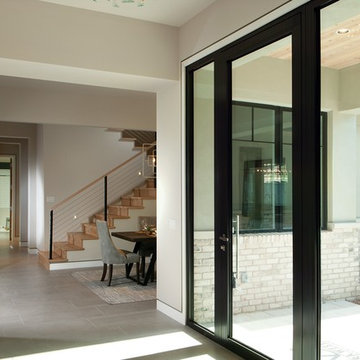
フェニックスにある高級な中くらいなコンテンポラリースタイルのおしゃれな玄関ドア (グレーの壁、磁器タイルの床、ガラスドア、グレーの床) の写真
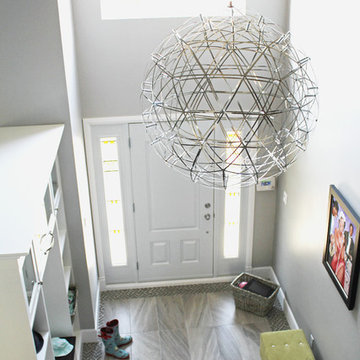
The ultimate foyer vestibule by : Tania Scardellato – TOC design
You know what they say about first impressions. Since the entryway is what your guests' will see right away — make sure the furniture, paint color, and seating that you choose send the right message
This grand foyer was lacking storage, you had to walk 10 feet to get to the closet. By building a custom double sided storage / bench unit we were able to define the space adding storage, a sitting area mirror and hooks without taking the space away from this massive open concept. Above a huge LED ball light fixture not only provides great light but showcases the cathedral ceilings and adds an ornamental design to this once dead space.
The porcelain and mosaic floor defines the space so that guests know to stay in this area and remove wet dirty boots.
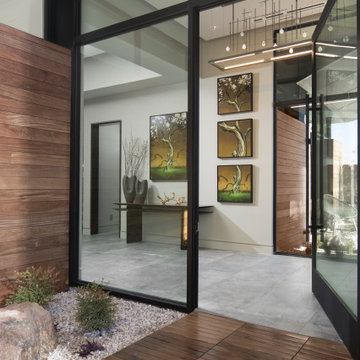
Dramatic entry pivot glass door with view to enclosed courtyard brings the outside in. Beautiful teak wall cladding is repeated in courtyards, both on the floor and as teak decking. Hubbarton Forge's rectangular chandelier echoes the coved ceiling treatment and glass panels giving a pleasing repitition of shape that is punctuated by the glass ball LED light source.
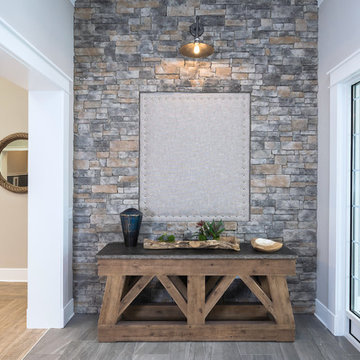
Linda McManus Images
フィラデルフィアにある中くらいなラスティックスタイルのおしゃれな玄関ラウンジ (グレーの壁、磁器タイルの床、ガラスドア、グレーの床) の写真
フィラデルフィアにある中くらいなラスティックスタイルのおしゃれな玄関ラウンジ (グレーの壁、磁器タイルの床、ガラスドア、グレーの床) の写真
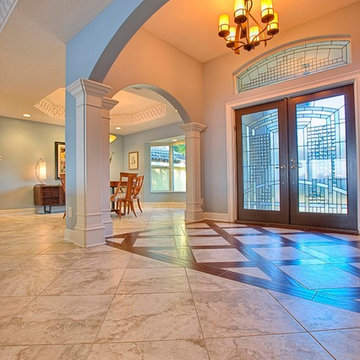
The entrance was changed adding arches and columns to give it an open entry way feel with porcelain tile, the entry also had a wood porcelain for a more grand look as you walk in.
Photo credit: Peter Obetz

Spacious modern contemporary mansion entrance with light coloured interior.
ロサンゼルスにあるラグジュアリーな巨大なモダンスタイルのおしゃれな玄関ドア (グレーの壁、磁器タイルの床、ガラスドア、白い床、三角天井、羽目板の壁) の写真
ロサンゼルスにあるラグジュアリーな巨大なモダンスタイルのおしゃれな玄関ドア (グレーの壁、磁器タイルの床、ガラスドア、白い床、三角天井、羽目板の壁) の写真
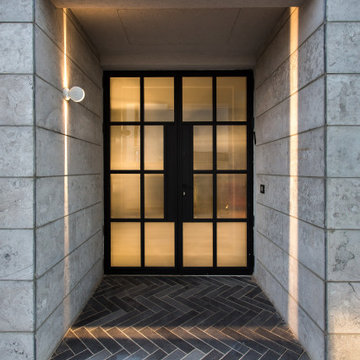
2 Infiniti wall lamps by Davide Groppi were used in the living room to give indirect soft subdued lighting, together with 2 Sampei floor lamps to project direct light on the floor. Iron mesh red statues with LED bulbs are hanging from an iron beam. Natural light comes in by the large loft-like windows and glass made entrance door.
玄関 (磁器タイルの床、ガラスドア、黒い壁、グレーの壁) の写真
1
