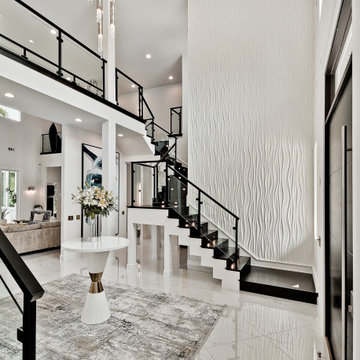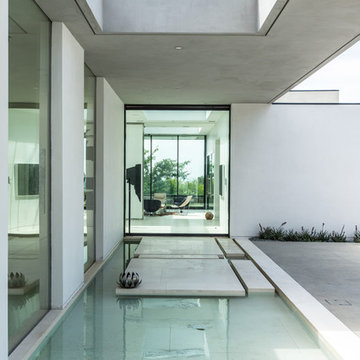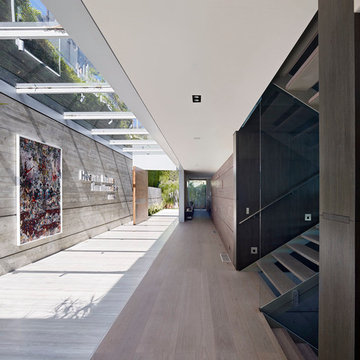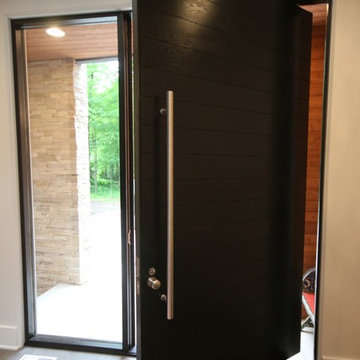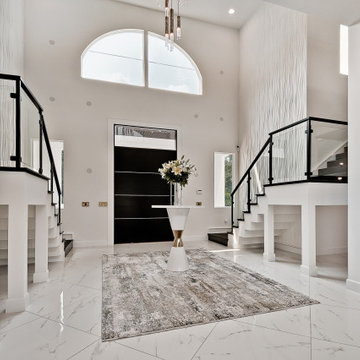巨大な回転式ドア玄関 (磁器タイルの床) の写真
絞り込み:
資材コスト
並び替え:今日の人気順
写真 1〜20 枚目(全 50 枚)
1/4

Exterior Stone wraps into the entry as a textural backdrop for a bold wooden pivot door. Dark wood details contrast white walls and a light grey floor.
Photo: Roger Davies
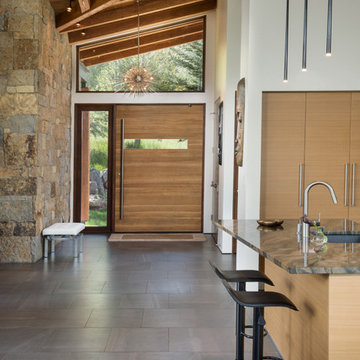
Ric Stovall
デンバーにあるラグジュアリーな巨大なコンテンポラリースタイルのおしゃれな玄関ドア (白い壁、磁器タイルの床、木目調のドア、グレーの床) の写真
デンバーにあるラグジュアリーな巨大なコンテンポラリースタイルのおしゃれな玄関ドア (白い壁、磁器タイルの床、木目調のドア、グレーの床) の写真
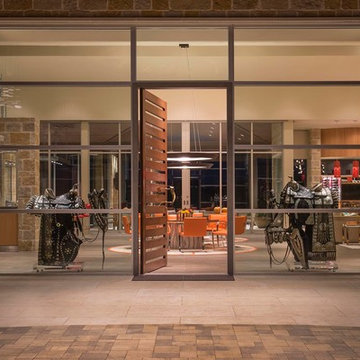
Danny Piassick
オースティンにあるラグジュアリーな巨大なミッドセンチュリースタイルのおしゃれな玄関ドア (ベージュの壁、磁器タイルの床、木目調のドア) の写真
オースティンにあるラグジュアリーな巨大なミッドセンチュリースタイルのおしゃれな玄関ドア (ベージュの壁、磁器タイルの床、木目調のドア) の写真
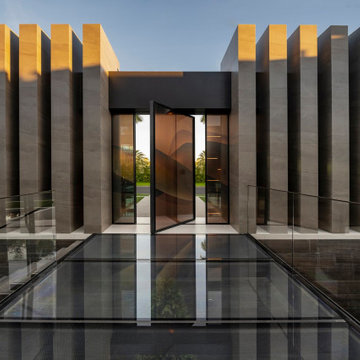
Serenity Indian Wells modern architectural luxury home pivot door front entrance. Photo by William MacCollum.
ロサンゼルスにある巨大なモダンスタイルのおしゃれな玄関ドア (マルチカラーの壁、磁器タイルの床、ガラスドア、白い床) の写真
ロサンゼルスにある巨大なモダンスタイルのおしゃれな玄関ドア (マルチカラーの壁、磁器タイルの床、ガラスドア、白い床) の写真

チャールストンにある巨大なモダンスタイルのおしゃれな玄関ドア (白い壁、磁器タイルの床、黒いドア、黒い床、塗装板張りの天井、塗装板張りの壁) の写真

Dramatic Entry Featuring a 24' Ceiling Opening witch An Enormous 5' Modern Pendant Light Above the Entry and 3 other Matching Pendant lights over the Staircase. The Entry Door is a Custom-made Wood and Glass Pivot Door that's 5' x 10'.
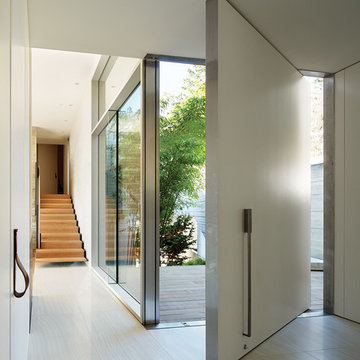
Accoya was selected as the ideal material for this breathtaking home in West Vancouver. Accoya was used for the railing, siding, fencing and soffits throughout the property. In addition, an Accoya handrail was specifically custom designed by Upper Canada Forest Products.
Design Duo Matt McLeod and Lisa Bovell of McLeod Bovell Modern houses switched between fluidity, plasticity, malleability and even volumetric design to try capture their process of space-making.
Unlike anything surrounding it, this home’s irregular shape and atypical residential building materials are more akin to modern-day South American projects that stem from their surroundings to showcase concrete’s versatility. This is why the Accoya was left in its rough state, to accentuate the minimalist and harmonious aesthetics of its natural environment.
Photo Credit: Martin Tessler
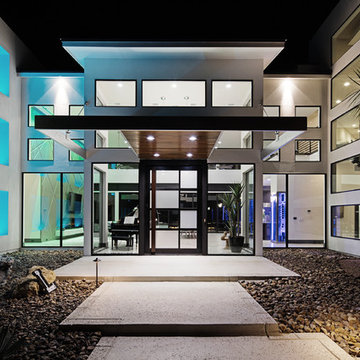
design by oscar e flores design studio
builder mike hollaway homes
オースティンにあるラグジュアリーな巨大なモダンスタイルのおしゃれな玄関ドア (白い壁、磁器タイルの床、金属製ドア) の写真
オースティンにあるラグジュアリーな巨大なモダンスタイルのおしゃれな玄関ドア (白い壁、磁器タイルの床、金属製ドア) の写真
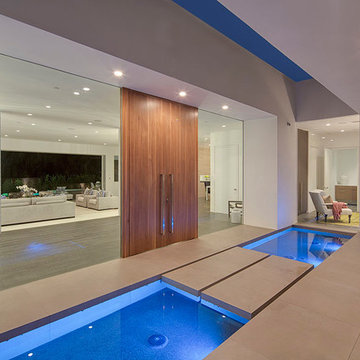
color changing water feature at front entry
custom front door
glass walls
ロサンゼルスにあるラグジュアリーな巨大なコンテンポラリースタイルのおしゃれな玄関ドア (白い壁、木目調のドア、磁器タイルの床) の写真
ロサンゼルスにあるラグジュアリーな巨大なコンテンポラリースタイルのおしゃれな玄関ドア (白い壁、木目調のドア、磁器タイルの床) の写真

Featured in the November 2008 issue of Phoenix Home & Garden, this "magnificently modern" home is actually a suburban loft located in Arcadia, a neighborhood formerly occupied by groves of orange and grapefruit trees in Phoenix, Arizona. The home, designed by architect C.P. Drewett, offers breathtaking views of Camelback Mountain from the entire main floor, guest house, and pool area. These main areas "loft" over a basement level featuring 4 bedrooms, a guest room, and a kids' den. Features of the house include white-oak ceilings, exposed steel trusses, Eucalyptus-veneer cabinetry, honed Pompignon limestone, concrete, granite, and stainless steel countertops. The owners also enlisted the help of Interior Designer Sharon Fannin. The project was built by Sonora West Development of Scottsdale, AZ.
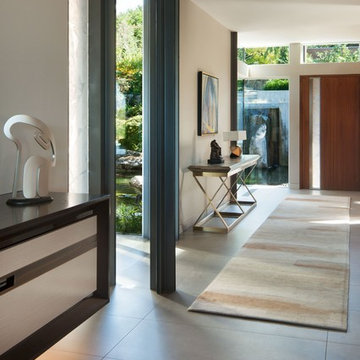
Photography by David O. Marlow
シアトルにあるラグジュアリーな巨大なコンテンポラリースタイルのおしゃれな玄関ホール (白い壁、磁器タイルの床、木目調のドア、グレーの床) の写真
シアトルにあるラグジュアリーな巨大なコンテンポラリースタイルのおしゃれな玄関ホール (白い壁、磁器タイルの床、木目調のドア、グレーの床) の写真
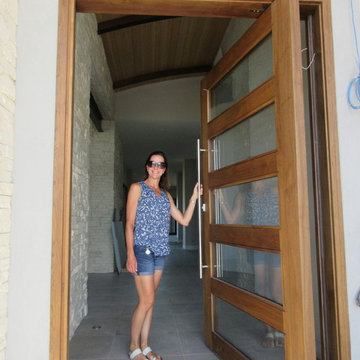
サンフランシスコにあるラグジュアリーな巨大なモダンスタイルのおしゃれな玄関ドア (赤い壁、磁器タイルの床、木目調のドア、グレーの床) の写真
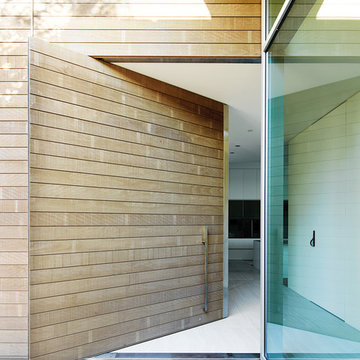
Accoya was selected as the ideal material for this breathtaking home in West Vancouver. Accoya was used for the railing, siding, fencing and soffits throughout the property. In addition, an Accoya handrail was specifically custom designed by Upper Canada Forest Products.
Design Duo Matt McLeod and Lisa Bovell of McLeod Bovell Modern houses switched between fluidity, plasticity, malleability and even volumetric design to try capture their process of space-making.
Unlike anything surrounding it, this home’s irregular shape and atypical residential building materials are more akin to modern-day South American projects that stem from their surroundings to showcase concrete’s versatility. This is why the Accoya was left in its rough state, to accentuate the minimalist and harmonious aesthetics of its natural environment.
Photo Credit: Martin Tessler
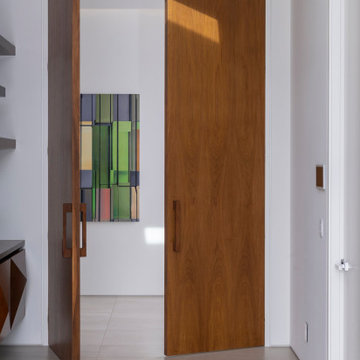
Serenity Indian Wells luxury desert mansion modern wooden door. Photo by William MacCollum.
ロサンゼルスにある巨大なモダンスタイルのおしゃれな玄関ホール (白い壁、磁器タイルの床、木目調のドア、白い床、折り上げ天井) の写真
ロサンゼルスにある巨大なモダンスタイルのおしゃれな玄関ホール (白い壁、磁器タイルの床、木目調のドア、白い床、折り上げ天井) の写真
巨大な回転式ドア玄関 (磁器タイルの床) の写真
1
