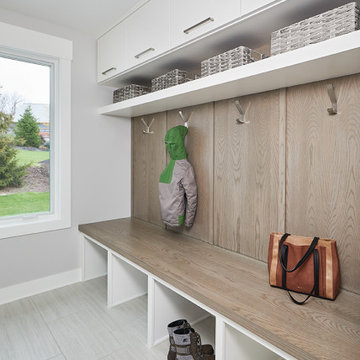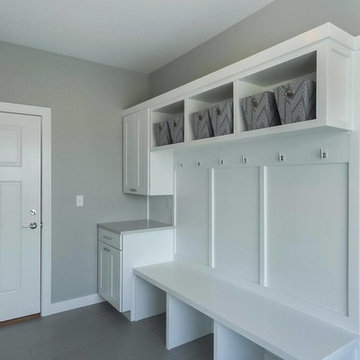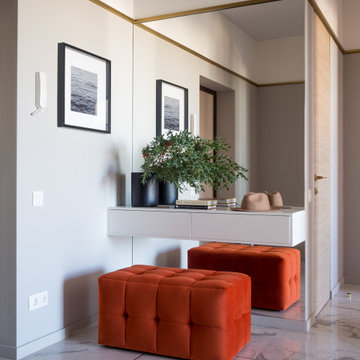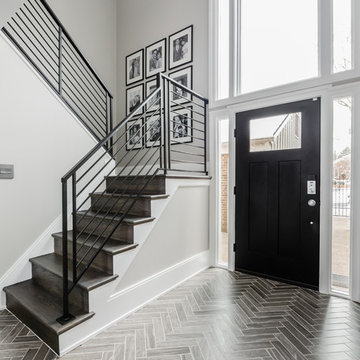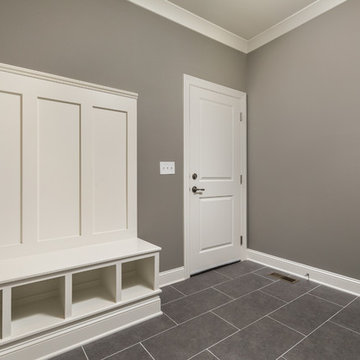玄関 (磁器タイルの床、グレーの床、グレーの壁、赤い壁) の写真
絞り込み:
資材コスト
並び替え:今日の人気順
写真 1〜20 枚目(全 854 枚)
1/5

Gray lockers with navy baskets are the perfect solution to all storage issues
ニューヨークにあるお手頃価格の小さなトランジショナルスタイルのおしゃれなマッドルーム (グレーの壁、磁器タイルの床、黒いドア、グレーの床) の写真
ニューヨークにあるお手頃価格の小さなトランジショナルスタイルのおしゃれなマッドルーム (グレーの壁、磁器タイルの床、黒いドア、グレーの床) の写真
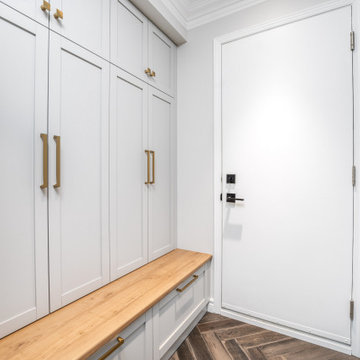
Build-in mudroom complete with bench, double rod closets and custom shoe storage. Part of a complete main floor renovation. Simple sines and design monochromatic design with minimal colours flow through the entire space.

Black onyx rod railing brings the future to this home in Westhampton, New York.
.
The owners of this home in Westhampton, New York chose to install a switchback floating staircase to transition from one floor to another. They used our jet black onyx rod railing paired it with a black powder coated stringer. Wooden handrail and thick stair treads keeps the look warm and inviting. The beautiful thin lines of rods run up the stairs and along the balcony, creating security and modernity all at once.
.
Outside, the owners used the same black rods paired with surface mount posts and aluminum handrail to secure their balcony. It’s a cohesive, contemporary look that will last for years to come.
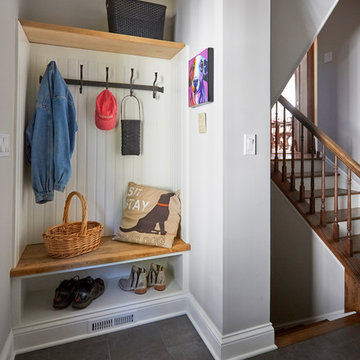
Free ebook, Creating the Ideal Kitchen. DOWNLOAD NOW
This project started out as a kitchen remodel but ended up as so much more. As the original plan started to take shape, some water damage provided the impetus to remodel a small upstairs hall bath. Once this bath was complete, the homeowners enjoyed the result so much that they decided to set aside the kitchen and complete a large master bath remodel. Once that was completed, we started planning for the kitchen!
Doing the bump out also allowed the opportunity for a small mudroom and powder room right off the kitchen as well as re-arranging some openings to allow for better traffic flow throughout the entire first floor. The result is a comfortable up-to-date home that feels both steeped in history yet allows for today’s style of living.
Designed by: Susan Klimala, CKD, CBD
Photography by: Mike Kaskel
For more information on kitchen and bath design ideas go to: www.kitchenstudio-ge.com

Photo: Eastman Creative
リッチモンドにあるトランジショナルスタイルのおしゃれな玄関 (グレーの壁、磁器タイルの床、木目調のドア、グレーの床) の写真
リッチモンドにあるトランジショナルスタイルのおしゃれな玄関 (グレーの壁、磁器タイルの床、木目調のドア、グレーの床) の写真

Modern entry design JL Interiors is a LA-based creative/diverse firm that specializes in residential interiors. JL Interiors empowers homeowners to design their dream home that they can be proud of! The design isn’t just about making things beautiful; it’s also about making things work beautifully. Contact us for a free consultation Hello@JLinteriors.design _ 310.390.6849_ www.JLinteriors.design
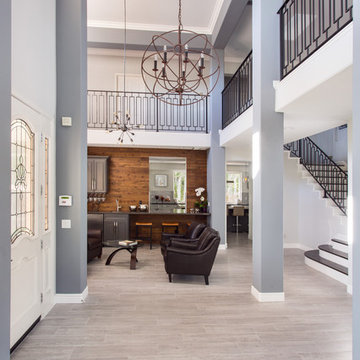
A rejuvenation project of the entire first floor of approx. 1700sq.
The kitchen was completely redone and redesigned with relocation of all major appliances, construction of a new functioning island and creating a more open and airy feeling in the space.
A "window" was opened from the kitchen to the living space to create a connection and practical work area between the kitchen and the new home bar lounge that was constructed in the living space.
New dramatic color scheme was used to create a "grandness" felling when you walk in through the front door and accent wall to be designated as the TV wall.
The stairs were completely redesigned from wood banisters and carpeted steps to a minimalistic iron design combining the mid-century idea with a bit of a modern Scandinavian look.
The old family room was repurposed to be the new official dinning area with a grand buffet cabinet line, dramatic light fixture and a new minimalistic look for the fireplace with 3d white tiles.
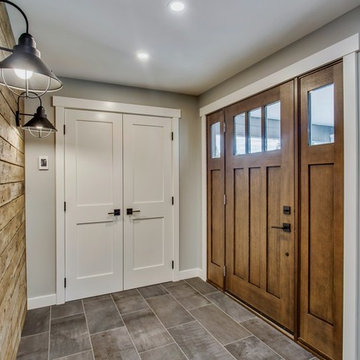
This front entry addition made use of valuable exterior space to create a larger entryway. A large closet and heated tile were great additions to this space.
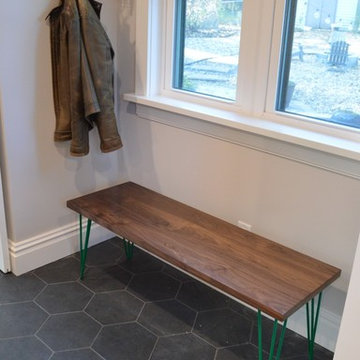
We created the custom bench using a walnut seat and hairpin legs that the client purchased on Etsy.
セントルイスにあるエクレクティックスタイルのおしゃれなマッドルーム (グレーの壁、磁器タイルの床、グレーの床) の写真
セントルイスにあるエクレクティックスタイルのおしゃれなマッドルーム (グレーの壁、磁器タイルの床、グレーの床) の写真
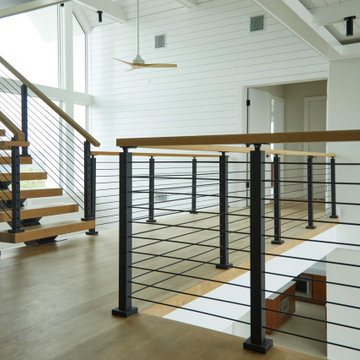
Black onyx rod railing brings the future to this home in Westhampton, New York.
.
The owners of this home in Westhampton, New York chose to install a switchback floating staircase to transition from one floor to another. They used our jet black onyx rod railing paired it with a black powder coated stringer. Wooden handrail and thick stair treads keeps the look warm and inviting. The beautiful thin lines of rods run up the stairs and along the balcony, creating security and modernity all at once.
.
Outside, the owners used the same black rods paired with surface mount posts and aluminum handrail to secure their balcony. It’s a cohesive, contemporary look that will last for years to come.

Вид из прихожей на гостиную. Интерьер сложно отнести к какому‑то стилю. Как считает автор проекта, времена больших стилей прошли, и в нашем скоротечном мире редко можно увидеть полноценную версию классики или ар-деко. Этот проект — из разряда эклектичных, где на базе французской классики создан уютный и парадный интерьер с современной, проверенной временем мебелью европейских брендов. Диван, кожаные кресла: Arketipo. Люстра: Moooi.
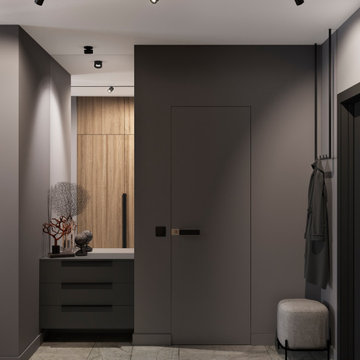
他の地域にあるお手頃価格の小さなコンテンポラリースタイルのおしゃれな玄関ホール (グレーの壁、磁器タイルの床、黒いドア、グレーの床) の写真
玄関 (磁器タイルの床、グレーの床、グレーの壁、赤い壁) の写真
1

