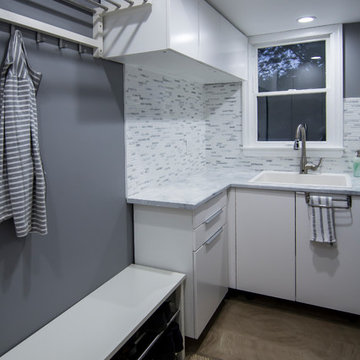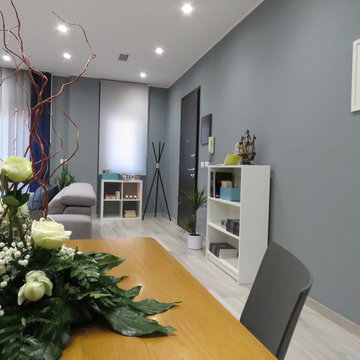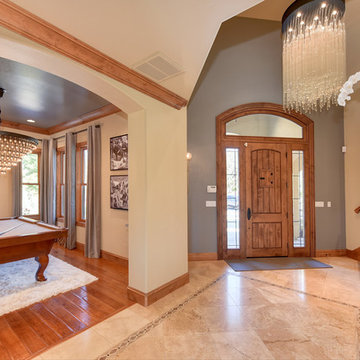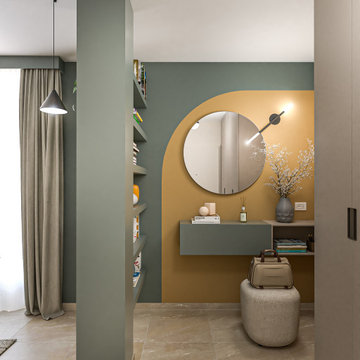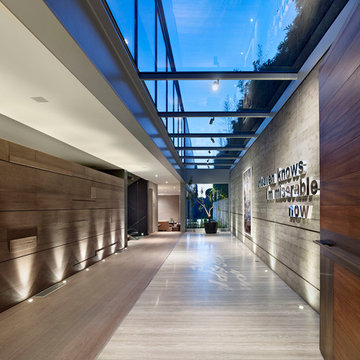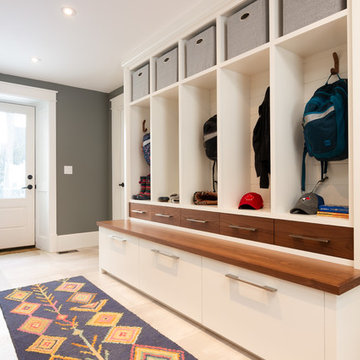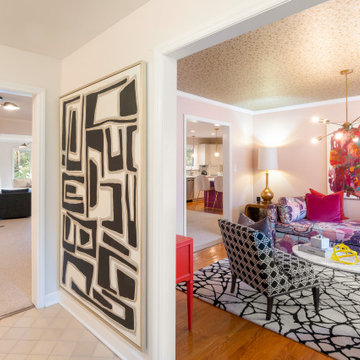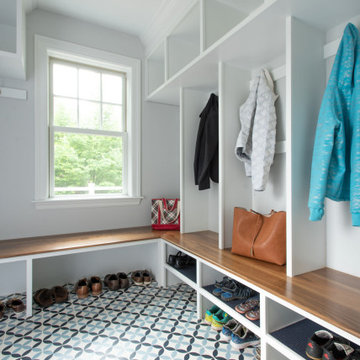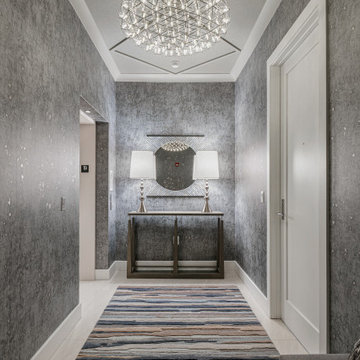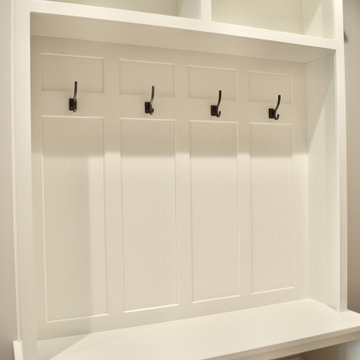片開きドア玄関 (磁器タイルの床、ベージュの床、青い床、グレーの壁、マルチカラーの壁) の写真
絞り込み:
資材コスト
並び替え:今日の人気順
写真 1〜20 枚目(全 177 枚)
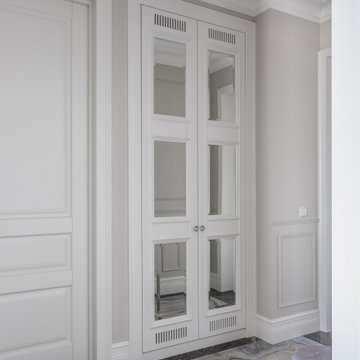
Дизайн-проект реализован Архитектором-Дизайнером Екатериной Ялалтыновой. Комплектация и декорирование - Бюро9.
モスクワにあるお手頃価格の中くらいなトランジショナルスタイルのおしゃれな玄関ホール (グレーの壁、磁器タイルの床、木目調のドア、青い床) の写真
モスクワにあるお手頃価格の中くらいなトランジショナルスタイルのおしゃれな玄関ホール (グレーの壁、磁器タイルの床、木目調のドア、青い床) の写真
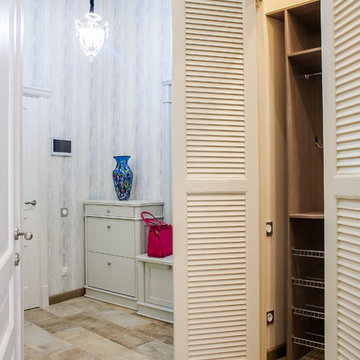
дизайнер Карпова Ольга, Кода Алина,
фотограф Ангелина Ишоева
モスクワにある高級な小さな地中海スタイルのおしゃれな玄関ドア (グレーの壁、磁器タイルの床、白いドア、ベージュの床) の写真
モスクワにある高級な小さな地中海スタイルのおしゃれな玄関ドア (グレーの壁、磁器タイルの床、白いドア、ベージュの床) の写真
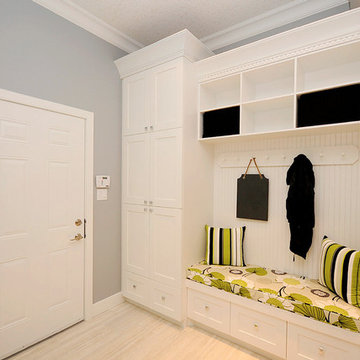
C. Marie Hebson
エドモントンにあるお手頃価格の中くらいなコンテンポラリースタイルのおしゃれなマッドルーム (グレーの壁、磁器タイルの床、白いドア、ベージュの床) の写真
エドモントンにあるお手頃価格の中くらいなコンテンポラリースタイルのおしゃれなマッドルーム (グレーの壁、磁器タイルの床、白いドア、ベージュの床) の写真

This very busy family of five needed a convenient place to drop coats, shoes and bookbags near the active side entrance of their home. Creating a mudroom space was an essential part of a larger renovation project we were hired to design which included a kitchen, family room, butler’s pantry, home office, laundry room, and powder room. These additional spaces, including the new mudroom, did not exist previously and were created from the home’s existing square footage.
The location of the mudroom provides convenient access from the entry door and creates a roomy hallway that allows an easy transition between the family room and laundry room. This space also is used to access the back staircase leading to the second floor addition which includes a bedroom, full bath, and a second office.
The color pallet features peaceful shades of blue-greys and neutrals accented with textural storage baskets. On one side of the hallway floor-to-ceiling cabinetry provides an abundance of vital closed storage, while the other side features a traditional mudroom design with coat hooks, open cubbies, shoe storage and a long bench. The cubbies above and below the bench were specifically designed to accommodate baskets to make storage accessible and tidy. The stained wood bench seat adds warmth and contrast to the blue-grey paint. The desk area at the end closest to the door provides a charging station for mobile devices and serves as a handy landing spot for mail and keys. The open area under the desktop is perfect for the dog bowls.
Photo: Peter Krupenye
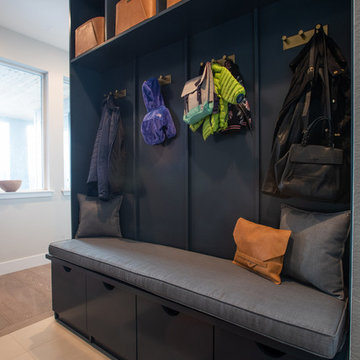
Libbie Holmes
デンバーにある高級な小さなコンテンポラリースタイルのおしゃれなマッドルーム (グレーの壁、磁器タイルの床、白いドア、ベージュの床) の写真
デンバーにある高級な小さなコンテンポラリースタイルのおしゃれなマッドルーム (グレーの壁、磁器タイルの床、白いドア、ベージュの床) の写真
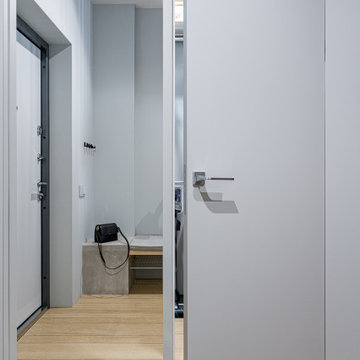
Из небольшой прихожей есть выход в гардеробную комнату. Там организовано хранение верхней одежды и обуви.
エカテリンブルクにある高級な中くらいなコンテンポラリースタイルのおしゃれな玄関ドア (グレーの壁、磁器タイルの床、グレーのドア、ベージュの床) の写真
エカテリンブルクにある高級な中くらいなコンテンポラリースタイルのおしゃれな玄関ドア (グレーの壁、磁器タイルの床、グレーのドア、ベージュの床) の写真
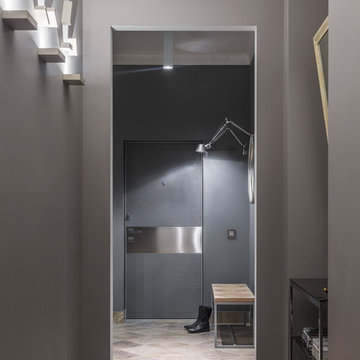
Фото - Сергей Красюк
モスクワにあるお手頃価格の広いコンテンポラリースタイルのおしゃれな玄関ドア (グレーの壁、磁器タイルの床、金属製ドア、ベージュの床) の写真
モスクワにあるお手頃価格の広いコンテンポラリースタイルのおしゃれな玄関ドア (グレーの壁、磁器タイルの床、金属製ドア、ベージュの床) の写真
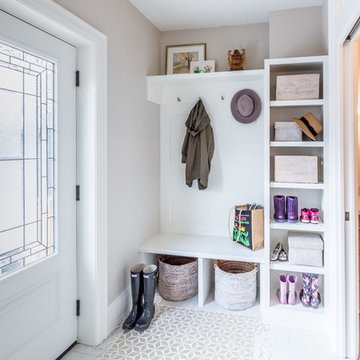
This main floor bathroom had to function not only as a Powder Room for guests but also be easily accessible to the backyard pool for the family to change and wash up. Combining the weathered wood vanity and shower wall tiles with the crisp shell-inspired mirror and sand-like floor tile we’ve achieved a space reminiscent of the beach just down the road.
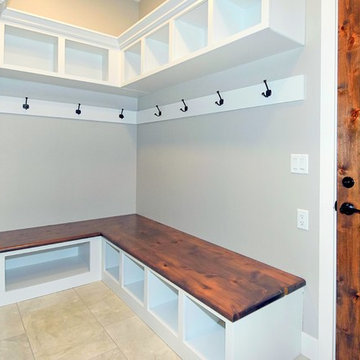
A beautiful home with all cabinets created by Tim Kulin Cabinetry!
デンバーにある巨大なモダンスタイルのおしゃれな玄関 (グレーの壁、磁器タイルの床、濃色木目調のドア、ベージュの床) の写真
デンバーにある巨大なモダンスタイルのおしゃれな玄関 (グレーの壁、磁器タイルの床、濃色木目調のドア、ベージュの床) の写真

This very busy family of five needed a convenient place to drop coats, shoes and bookbags near the active side entrance of their home. Creating a mudroom space was an essential part of a larger renovation project we were hired to design which included a kitchen, family room, butler’s pantry, home office, laundry room, and powder room. These additional spaces, including the new mudroom, did not exist previously and were created from the home’s existing square footage.
The location of the mudroom provides convenient access from the entry door and creates a roomy hallway that allows an easy transition between the family room and laundry room. This space also is used to access the back staircase leading to the second floor addition which includes a bedroom, full bath, and a second office.
The color pallet features peaceful shades of blue-greys and neutrals accented with textural storage baskets. On one side of the hallway floor-to-ceiling cabinetry provides an abundance of vital closed storage, while the other side features a traditional mudroom design with coat hooks, open cubbies, shoe storage and a long bench. The cubbies above and below the bench were specifically designed to accommodate baskets to make storage accessible and tidy. The stained wood bench seat adds warmth and contrast to the blue-grey paint. The desk area at the end closest to the door provides a charging station for mobile devices and serves as a handy landing spot for mail and keys. The open area under the desktop is perfect for the dog bowls.
Photo: Peter Krupenye
片開きドア玄関 (磁器タイルの床、ベージュの床、青い床、グレーの壁、マルチカラーの壁) の写真
1
