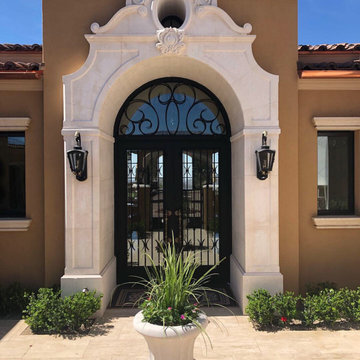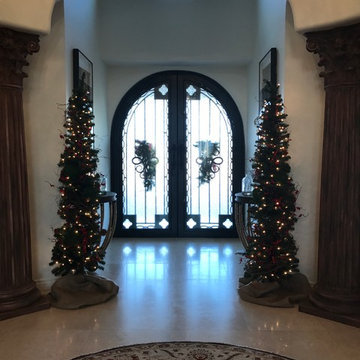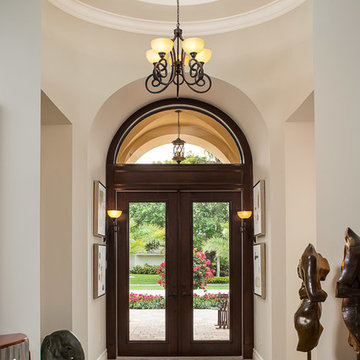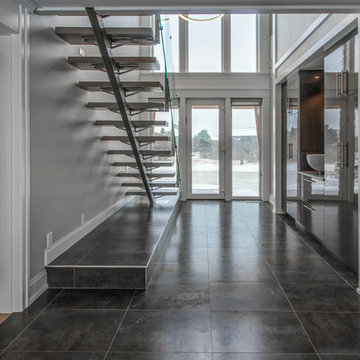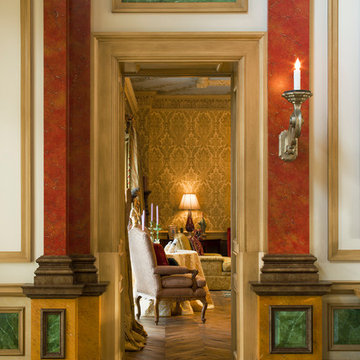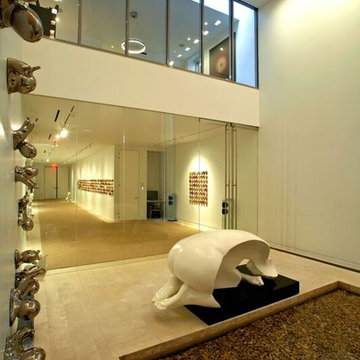玄関 (磁器タイルの床、トラバーチンの床、ガラスドア、赤いドア) の写真
絞り込み:
資材コスト
並び替え:今日の人気順
写真 1〜20 枚目(全 873 枚)
1/5
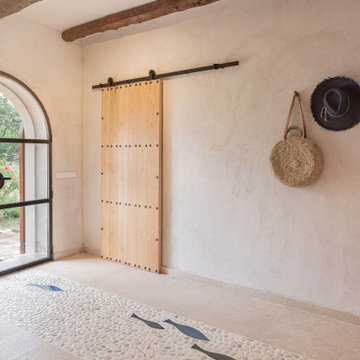
Praktisch ist es viel Stauraum zu haben, ihn aber nicht zeigen zu müssen. Hier versteckt er sich clever hinter der Schiebetür.
マヨルカ島にある高級な中くらいな地中海スタイルのおしゃれな玄関ドア (ベージュの壁、トラバーチンの床、ガラスドア、ベージュの床、表し梁) の写真
マヨルカ島にある高級な中くらいな地中海スタイルのおしゃれな玄関ドア (ベージュの壁、トラバーチンの床、ガラスドア、ベージュの床、表し梁) の写真
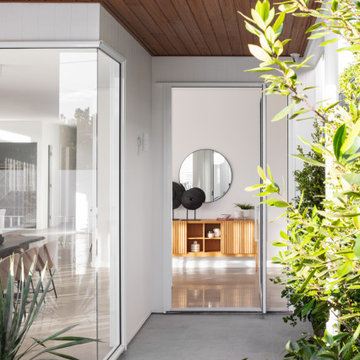
Front Entry
ブリスベンにある高級な広いモダンスタイルのおしゃれな玄関ドア (白い壁、磁器タイルの床、ガラスドア、グレーの床、板張り天井、パネル壁) の写真
ブリスベンにある高級な広いモダンスタイルのおしゃれな玄関ドア (白い壁、磁器タイルの床、ガラスドア、グレーの床、板張り天井、パネル壁) の写真
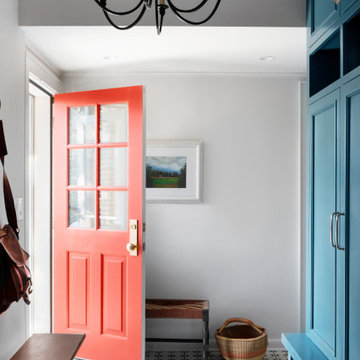
Renovation of this 1920s Tudor included a family-friendly mudroom entrance, complete with storage, seating, and bright pops of color.
ミルウォーキーにあるお手頃価格の中くらいなトラディショナルスタイルのおしゃれなマッドルーム (白い壁、磁器タイルの床、赤いドア、マルチカラーの床) の写真
ミルウォーキーにあるお手頃価格の中くらいなトラディショナルスタイルのおしゃれなマッドルーム (白い壁、磁器タイルの床、赤いドア、マルチカラーの床) の写真
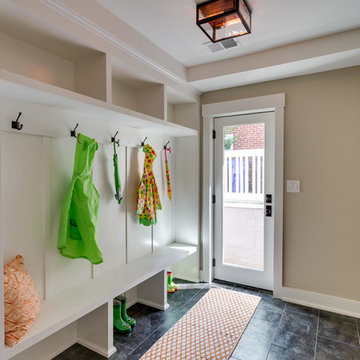
This spacious Mudroom allows for all kinds of storage - cubbies up top, the hooks for hanging jackets/accessories, and the space underneath the bench for tucking away shoes. Built-ins are a great option for customizing your Mudroom when a standard item from a furniture manufacturer just won't do.

Several layers of planes and materials create a transition zone from the street to the entry.
デンバーにある中くらいなコンテンポラリースタイルのおしゃれな玄関ドア (ガラスドア、トラバーチンの床、ベージュの壁) の写真
デンバーにある中くらいなコンテンポラリースタイルのおしゃれな玄関ドア (ガラスドア、トラバーチンの床、ベージュの壁) の写真
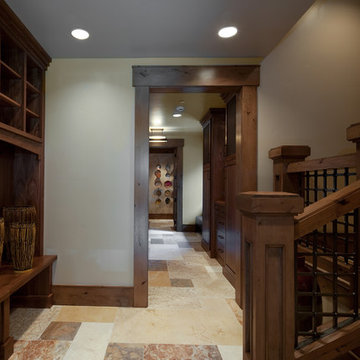
Only the finest wood detail greet the homeowner as he/she walks in through this mudroom entrance. With plenty of nooks and varied elevations, this is truly a masterpiece as well as a functional room.
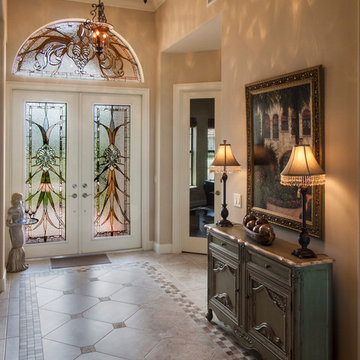
8.0 doors feature Action Bevel sets along with a tinted beveled glass border. Earthtone elongated "grassy elements" exagerate the size and scope of the entrance. Design by John Emery. Photo by Bill Kilborn

Featured in the November 2008 issue of Phoenix Home & Garden, this "magnificently modern" home is actually a suburban loft located in Arcadia, a neighborhood formerly occupied by groves of orange and grapefruit trees in Phoenix, Arizona. The home, designed by architect C.P. Drewett, offers breathtaking views of Camelback Mountain from the entire main floor, guest house, and pool area. These main areas "loft" over a basement level featuring 4 bedrooms, a guest room, and a kids' den. Features of the house include white-oak ceilings, exposed steel trusses, Eucalyptus-veneer cabinetry, honed Pompignon limestone, concrete, granite, and stainless steel countertops. The owners also enlisted the help of Interior Designer Sharon Fannin. The project was built by Sonora West Development of Scottsdale, AZ.
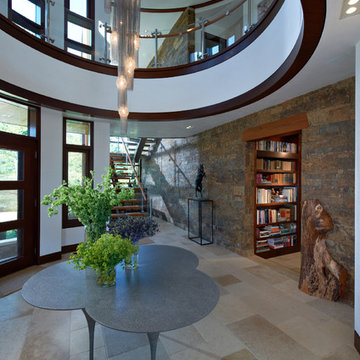
ニューヨークにあるラグジュアリーな巨大なコンテンポラリースタイルのおしゃれな玄関ロビー (白い壁、トラバーチンの床、ガラスドア、ベージュの床) の写真

New Mudroom Entrance serves triple duty....as a mudroom, laundry room and green house conservatory.
copper and glass roof with windows and french doors flood the space with natural light.
the original home was built in the 1700's and added onto several times. Clawson Architects continues to work with the owners to update the home with modern amenities without sacrificing the authenticity or charm of the period details.

Constructed in two phases, this renovation, with a few small additions, touched nearly every room in this late ‘50’s ranch house. The owners raised their family within the original walls and love the house’s location, which is not far from town and also borders conservation land. But they didn’t love how chopped up the house was and the lack of exposure to natural daylight and views of the lush rear woods. Plus, they were ready to de-clutter for a more stream-lined look. As a result, KHS collaborated with them to create a quiet, clean design to support the lifestyle they aspire to in retirement.
To transform the original ranch house, KHS proposed several significant changes that would make way for a number of related improvements. Proposed changes included the removal of the attached enclosed breezeway (which had included a stair to the basement living space) and the two-car garage it partially wrapped, which had blocked vital eastern daylight from accessing the interior. Together the breezeway and garage had also contributed to a long, flush front façade. In its stead, KHS proposed a new two-car carport, attached storage shed, and exterior basement stair in a new location. The carport is bumped closer to the street to relieve the flush front facade and to allow access behind it to eastern daylight in a relocated rear kitchen. KHS also proposed a new, single, more prominent front entry, closer to the driveway to replace the former secondary entrance into the dark breezeway and a more formal main entrance that had been located much farther down the facade and curiously bordered the bedroom wing.
Inside, low ceilings and soffits in the primary family common areas were removed to create a cathedral ceiling (with rod ties) over a reconfigured semi-open living, dining, and kitchen space. A new gas fireplace serving the relocated dining area -- defined by a new built-in banquette in a new bay window -- was designed to back up on the existing wood-burning fireplace that continues to serve the living area. A shared full bath, serving two guest bedrooms on the main level, was reconfigured, and additional square footage was captured for a reconfigured master bathroom off the existing master bedroom. A new whole-house color palette, including new finishes and new cabinetry, complete the transformation. Today, the owners enjoy a fresh and airy re-imagining of their familiar ranch house.
Photos by Katie Hutchison
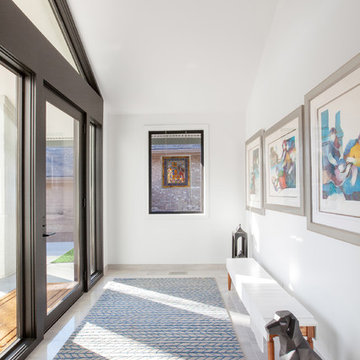
Entry maximizes glazing, but achieves privacy to main living spaces via new gallery wall - Architecture/Interiors/Renderings/Photography: HAUS | Architecture For Modern Lifestyles - Construction Manager: WERK | Building Modern
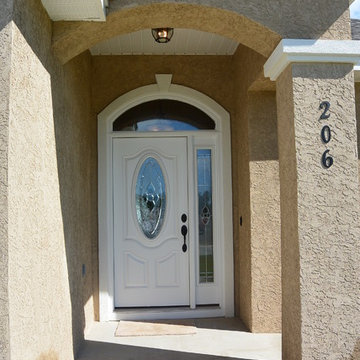
Regina Puckett
マイアミにあるお手頃価格のビーチスタイルのおしゃれな玄関ドア (ベージュの壁、磁器タイルの床、ガラスドア) の写真
マイアミにあるお手頃価格のビーチスタイルのおしゃれな玄関ドア (ベージュの壁、磁器タイルの床、ガラスドア) の写真
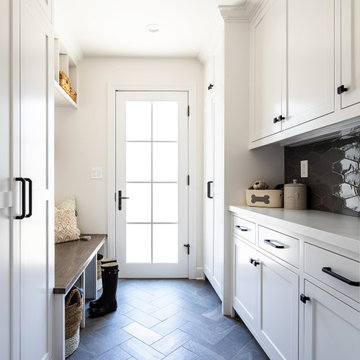
This Altadena home is the perfect example of modern farmhouse flair. The powder room flaunts an elegant mirror over a strapping vanity; the butcher block in the kitchen lends warmth and texture; the living room is replete with stunning details like the candle style chandelier, the plaid area rug, and the coral accents; and the master bathroom’s floor is a gorgeous floor tile.
Project designed by Courtney Thomas Design in La Cañada. Serving Pasadena, Glendale, Monrovia, San Marino, Sierra Madre, South Pasadena, and Altadena.
For more about Courtney Thomas Design, click here: https://www.courtneythomasdesign.com/
To learn more about this project, click here:
https://www.courtneythomasdesign.com/portfolio/new-construction-altadena-rustic-modern/
玄関 (磁器タイルの床、トラバーチンの床、ガラスドア、赤いドア) の写真
1
