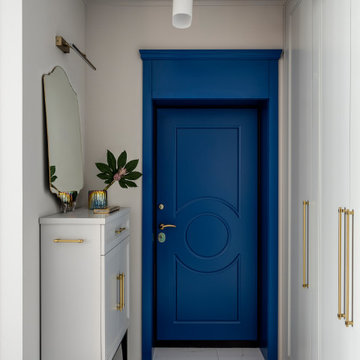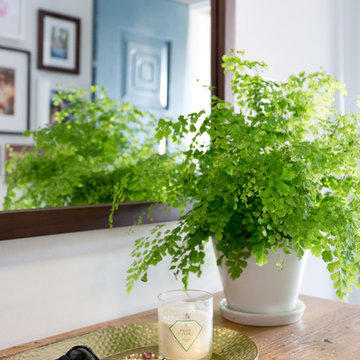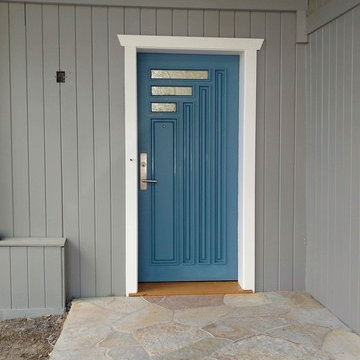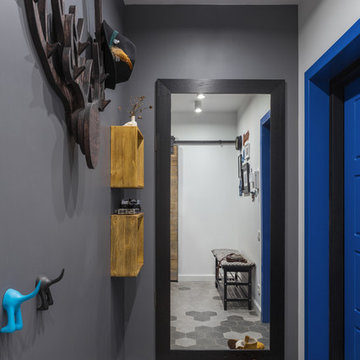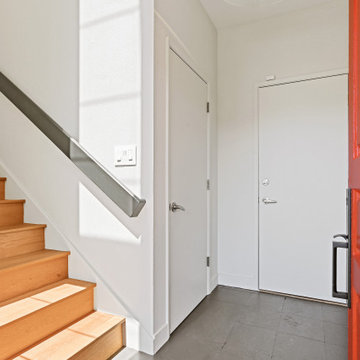玄関 (磁器タイルの床、スレートの床、青いドア、オレンジのドア) の写真
絞り込み:
資材コスト
並び替え:今日の人気順
写真 1〜20 枚目(全 238 枚)
1/5

The complementary colors of a natural stone wall, bluestone caps and a bluestone pathway with welcoming sitting area give this home a unique look.
ニューヨークにある中くらいなラスティックスタイルのおしゃれな玄関 (青いドア、グレーの壁、スレートの床) の写真
ニューヨークにある中くらいなラスティックスタイルのおしゃれな玄関 (青いドア、グレーの壁、スレートの床) の写真

Mark Woods
サンフランシスコにある広いコンテンポラリースタイルのおしゃれな玄関ロビー (白い壁、オレンジのドア、グレーの床、スレートの床) の写真
サンフランシスコにある広いコンテンポラリースタイルのおしゃれな玄関ロビー (白い壁、オレンジのドア、グレーの床、スレートの床) の写真

A long mudroom, with glass doors at either end, connects the new formal entry hall and the informal back hall to the kitchen.
ニューヨークにあるお手頃価格の広いコンテンポラリースタイルのおしゃれな玄関 (白い壁、磁器タイルの床、青いドア、グレーの床) の写真
ニューヨークにあるお手頃価格の広いコンテンポラリースタイルのおしゃれな玄関 (白い壁、磁器タイルの床、青いドア、グレーの床) の写真
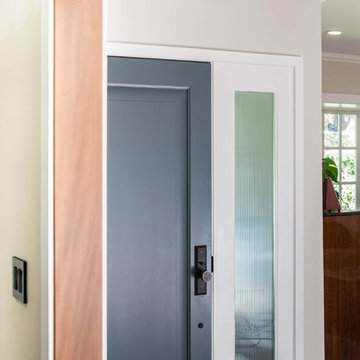
Wendy Wilson & Associates transformed this traditional Altadena home into a contemporary jewel for its new owners. A stately and dramatic door, in a rich ink blue hue, opens to an elegant basalt stone entry. The family room, master bedroom and all the bathrooms were completely renovated with many custom details including incorporating an antique carved wood mantel as a character piece for the new quartzite fireplace surround and beautiful walnut display cabinetry.
Erika Bierman Photography
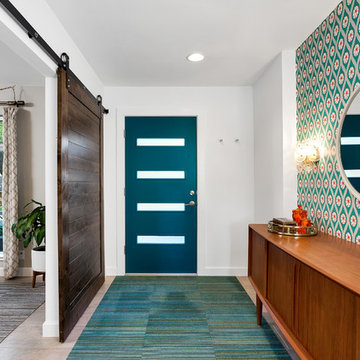
Custom entry with 48" barn door, mid century wallpaper, and the owner's gorgeous 1950's credenza
フェニックスにあるお手頃価格の中くらいなミッドセンチュリースタイルのおしゃれな玄関ロビー (白い壁、磁器タイルの床、青いドア) の写真
フェニックスにあるお手頃価格の中くらいなミッドセンチュリースタイルのおしゃれな玄関ロビー (白い壁、磁器タイルの床、青いドア) の写真
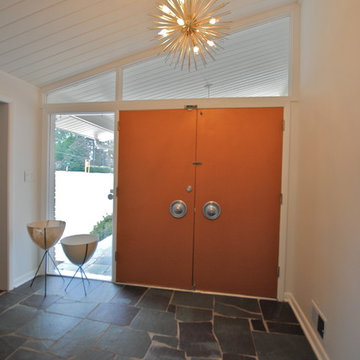
If you are familiar with our work, at Berry Design Build, you know that to us each project is more than just sticks and mortar. Each home, each client, each family we have the privilege to work with becomes part of our team. We believe in the value of excellence, the importance of commitment, and the significance of delivery. This renovation, along with many, is very close to our hearts because it’s one of the few instances where we get to exercise more than just the Design Build division of our company. This particular client had been working with Berry for many years to find that lifetime home. Through many viewings, agent caravans, and lots of offers later she found a house worth calling home. Although not perfectly to her personality (really what home is until you make it yours) she asked our Design Build division to come in and renovate some areas: including the kitchen, hall bathroom, master bathroom, and most other areas of the house; i.e. paint, hardwoods, and lighting. Each project comes with its challenges, but we were able to combine her love of mid-century modern furnishings with the character of the already existing 1962 ranch.
Photos by Nicole Cosentino
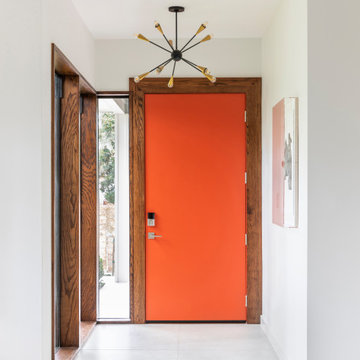
2019 Addition/Remodel by Steven Allen Designs, LLC - Featuring Clean Subtle lines + 42" Front Door + 48" Italian Tiles + Quartz Countertops + Custom Shaker Cabinets + Oak Slat Wall and Trim Accents + Design Fixtures + Artistic Tiles + Wild Wallpaper + Top of Line Appliances
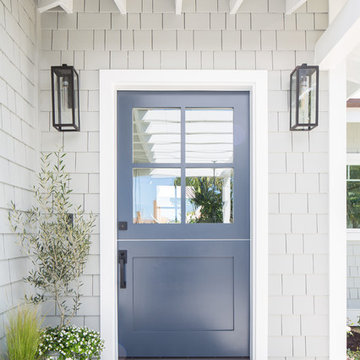
Renovations + Design by Allison Merritt Design, Photography by Ryan Garvin
オレンジカウンティにあるビーチスタイルのおしゃれな玄関ドア (グレーの壁、磁器タイルの床、青いドア、グレーの床) の写真
オレンジカウンティにあるビーチスタイルのおしゃれな玄関ドア (グレーの壁、磁器タイルの床、青いドア、グレーの床) の写真
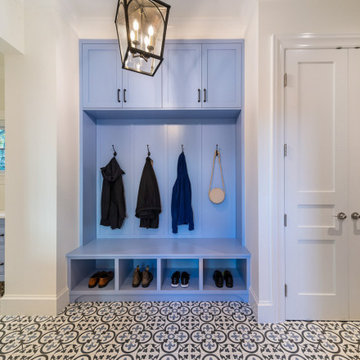
photo: Paul Grdina
バンクーバーにある広いトランジショナルスタイルのおしゃれなマッドルーム (磁器タイルの床、青いドア、マルチカラーの床) の写真
バンクーバーにある広いトランジショナルスタイルのおしゃれなマッドルーム (磁器タイルの床、青いドア、マルチカラーの床) の写真

A happy front door will bring a smile to anyone's face. It's your first impression of what's inside, so don't be shy.
And don't be two faced! Take the color to both the outside and inside so that the happiness permeates...spread the love! We salvaged the original coke bottle glass window and had it sandwiched between two tempered pieced of clear glass for energy efficiency and safety. And here is where you're first introduced to the unique flooring transitions of porcelain tile and cork - seamlessly coming together without the need for those pesky transition strips. The installers thought we had gone a little mad, but the end product proved otherwise. You know as soon as you walk in the door, you're in for some eye candy!
玄関 (磁器タイルの床、スレートの床、青いドア、オレンジのドア) の写真
1
