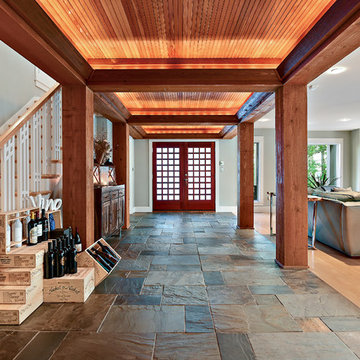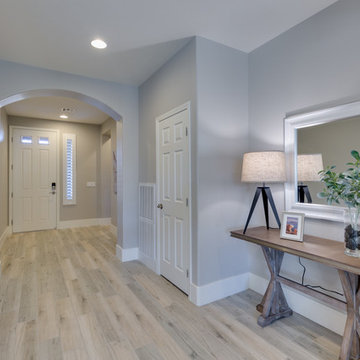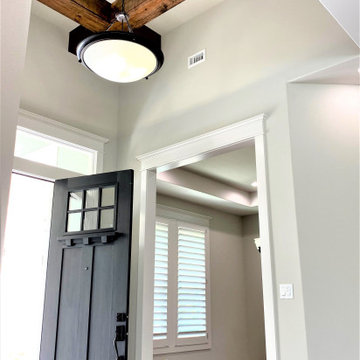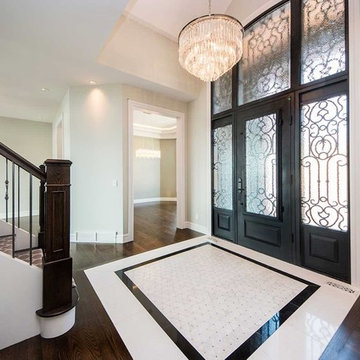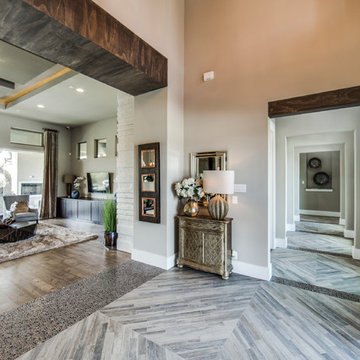玄関ロビー (磁器タイルの床、スレートの床、マルチカラーの床、オレンジの床、グレーの壁) の写真
絞り込み:
資材コスト
並び替え:今日の人気順
写真 1〜20 枚目(全 28 枚)
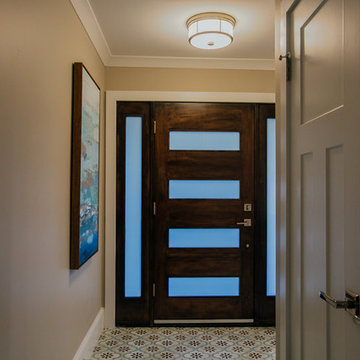
This project was such an incredible design opportunity, and instilled inspiration and excitement at every turn! Our amazing clients came to us with the challenge of converting their beloved family home into a welcoming haven for all members of the family. At the time that we met our clients, they were struggling with the difficult personal decision of the fate of the home. Their father/father-in-law had passed away and their mother/mother-in-law had recently been admitted into a nursing facility and was fighting Alzheimer’s. Resistant to loss of the home now that both parents were out of it, our clients purchased the home to keep in in the family. Despite their permanent home currently being in New Jersey, these clients dedicated themselves to keeping and revitalizing the house. We were moved by the story and became immediately passionate about bringing this dream to life.
The home was built by the parents of our clients and was only ever owned by them, making this a truly special space to the family. Our goal was to revitalize the home and to bring new energy into every room without losing the special characteristics that were original to the home when it was built. In this way, we were able to develop a house that maintains its own unique personality while offering a space of welcoming neutrality for all members of the family to enjoy over time.
The renovation touched every part of the home: the exterior, foyer, kitchen, living room, sun room, garage, six bedrooms, three bathrooms, the laundry room, and everything in between. The focus was to develop a style that carried consistently from space to space, but allowed for unique expression in the small details in every room.
Starting at the entry, we renovated the front door and entry point to offer more presence and to bring more of the mid-century vibe to the home’s exterior. We integrated a new modern front door, cedar shingle accents, new exterior paint, and gorgeous contemporary house numbers that really allow the home to stand out. Just inside the entry, we renovated the foyer to create a playful entry point worthy of attention. Cement look tile adorns the foyer floor, and we’ve added new lighting and upgraded the entry coat storage.
Upon entering the home, one will immediately be captivated by the stunning kitchen just off the entry. We transformed this space in just about every way. While the footprint of the home ultimately remained almost identical, the aesthetics were completely turned on their head. We re-worked the kitchen to maximize storage and to create an informal dining area that is great for casual hosting or morning coffee.
We removed the entry to the garage that was once in the informal dining, and created a peninsula in its place that offers a unique division between the kitchen/informal dining and the formal dining and living areas. The simple light warm light gray cabinetry offers a bit of traditional elegance, along with the marble backsplash and quartz countertops. We extended the original wood flooring into the kitchen and stained all floors to match for a warmth that truly resonates through all spaces. We upgraded appliances, added lighting everywhere, and finished the space with some gorgeous mid century furniture pieces.
In the formal dining and living room, we really focused on maintaining the original marble fireplace as a focal point. We cleaned the marble, repaired the mortar, and refinished the original fireplace screen to give a new sleek look in black. We then integrated a new gas insert for modern heating and painted the upper portion in a rich navy blue; an accent that is carried through the home consistently as a nod to our client’s love of the color.
The former entry into the old covered porch is now an elegant glass door leading to a stunning finished sunroom. This room was completely upgraded as well. We wrapped the entire space in cozy white shiplap to keep a casual feel with brightness. We tiled the floor with large format concrete look tile, and painted the old brick fireplace a bright white. We installed a new gas burning unit, and integrated transitional style lighting to bring warmth and elegance into the space. The new black-frame windows are adorned with decorative shades that feature hand-sketched bird prints, and we’ve created a dedicated garden-ware “nook” for our client who loves to work in the yard. The far end of this space is completed with two oversized chaise loungers and overhead lights…the most perfect little reading nook!
Just off the dining room, we created an entirely new space to the home: a mudroom. The clients lacked this space and desperately needed a landing spot upon entering the home from the garage. We uniquely planned existing space in the garage to utilize for this purpose, and were able to create a small but functional entry point without losing the ability to park cars in the garage. This new space features cement-look tile, gorgeous deep brown cabinetry, and plenty of storage for all the small items one might need to store while moving in and out of the home.
The remainder of the upstairs level includes massive renovations to the guest hall bathroom and guest bedroom, upstairs master bed/bath suite, and a third bedroom that we converted into a home office for the client.
Some of the largest transformations were made in the basement, where unfinished space and lack of light were converted into gloriously lit, cozy, finished spaces. Our first task was to convert the massive basement living room into the new master bedroom for our clients. We removed existing built-ins, created an entirely new walk-in closet, painted the old brick fireplace, installed a new gas unit, added carpet, introduced new lighting, replaced windows, and upgraded every part of the aesthetic appearance. One of the most incredible features of this space is the custom double sliding barn door made by a Denver artisan. This space is truly a retreat for our clients!
We also completely transformed the laundry room, back storage room, basement master bathroom, and two bedrooms.
This home’s massive scope and ever-evolving challenges were thrilling and exciting to work with, and the result is absolutely amazing. At the end of the day, this home offers a look and feel that the clients love. Above all, though, the clients feel the spirit of their family home and have a welcoming environment for all members of the family to enjoy for years to come.
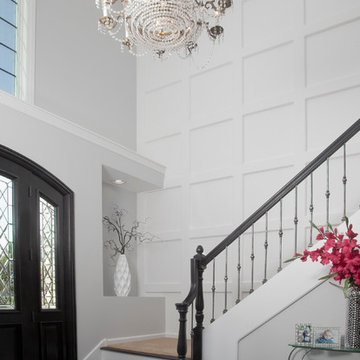
シカゴにある高級な広いコンテンポラリースタイルのおしゃれな玄関ロビー (グレーの壁、磁器タイルの床、マルチカラーの床、黒いドア) の写真
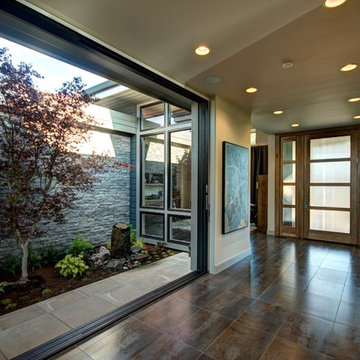
Andrew Paintner
ポートランドにある高級な巨大なコンテンポラリースタイルのおしゃれな玄関ロビー (グレーの壁、磁器タイルの床、木目調のドア、マルチカラーの床) の写真
ポートランドにある高級な巨大なコンテンポラリースタイルのおしゃれな玄関ロビー (グレーの壁、磁器タイルの床、木目調のドア、マルチカラーの床) の写真
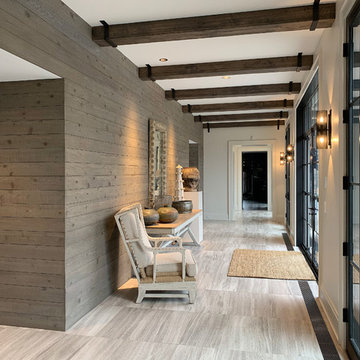
Always at the forefront of style, this Chicago Gold Coast home is no exception. Crisp lines accentuate the bold use of light and dark hues. The white cerused grey toned wood floor fortifies the contemporary impression. Floor: 7” wide-plank Vintage French Oak | Rustic Character | DutchHaus® Collection smooth surface | nano-beveled edge | color Rock | Matte Hardwax Oil. For more information please email us at: sales@signaturehardwoods.com
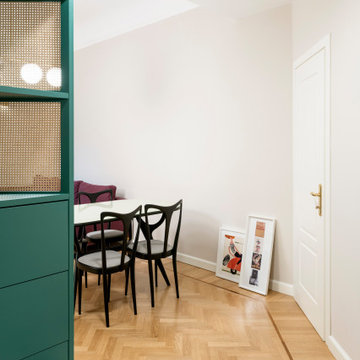
Foto: Federico Villa Studio
ミラノにある高級な中くらいな北欧スタイルのおしゃれな玄関ロビー (グレーの壁、磁器タイルの床、白いドア、マルチカラーの床、折り上げ天井) の写真
ミラノにある高級な中くらいな北欧スタイルのおしゃれな玄関ロビー (グレーの壁、磁器タイルの床、白いドア、マルチカラーの床、折り上げ天井) の写真
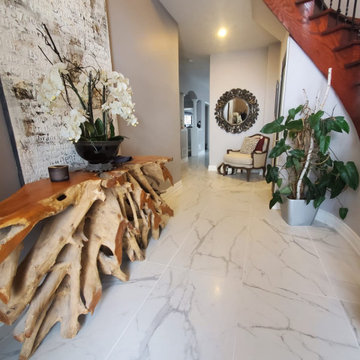
Beautiful entry Foyer. Porcelain Tile Flooring
トロントにある低価格の広いコンテンポラリースタイルのおしゃれな玄関ロビー (グレーの壁、磁器タイルの床、黒いドア、マルチカラーの床) の写真
トロントにある低価格の広いコンテンポラリースタイルのおしゃれな玄関ロビー (グレーの壁、磁器タイルの床、黒いドア、マルチカラーの床) の写真
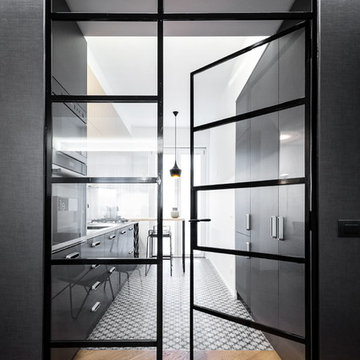
Separazione tra la zona cucina e il soggiorno, realizzata interamente ad hoc dal nostro fabbro. La separazione attraverso una porzione trasparente permette di mantenere continuità visiva tra i due ambienti pur lasciandoli formalmente separati.
A terra il parquet a spina Ungherese si incontra con le Marmette della Mutina creando un incontro tra le due superfici.
fotografo Marco Curatolo
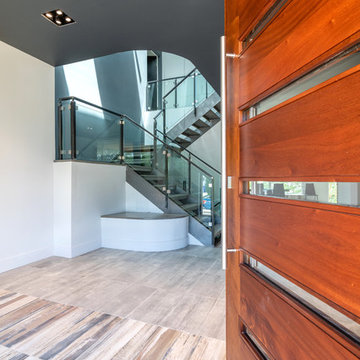
ワシントンD.C.にある高級な広いコンテンポラリースタイルのおしゃれな玄関ロビー (グレーの壁、磁器タイルの床、淡色木目調のドア、マルチカラーの床) の写真
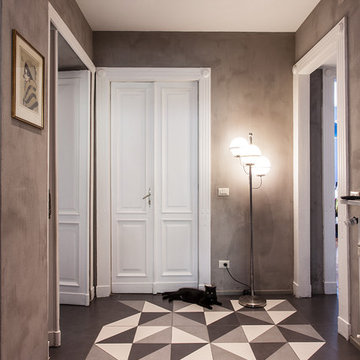
Fotografo: Tommaso Buzzi
トゥーリンにある小さなコンテンポラリースタイルのおしゃれな玄関ロビー (グレーの壁、磁器タイルの床、マルチカラーの床) の写真
トゥーリンにある小さなコンテンポラリースタイルのおしゃれな玄関ロビー (グレーの壁、磁器タイルの床、マルチカラーの床) の写真
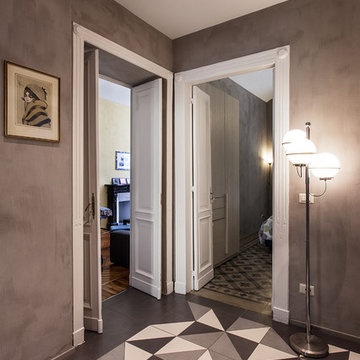
Fotografo: Tommaso Buzzi
トゥーリンにある小さなコンテンポラリースタイルのおしゃれな玄関ロビー (グレーの壁、磁器タイルの床、マルチカラーの床) の写真
トゥーリンにある小さなコンテンポラリースタイルのおしゃれな玄関ロビー (グレーの壁、磁器タイルの床、マルチカラーの床) の写真
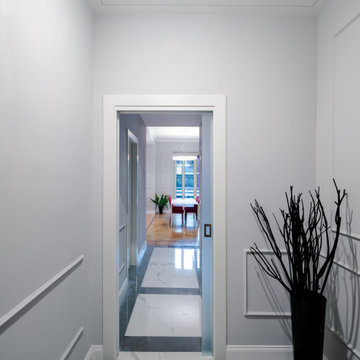
All'ingresso si apre un cannocchiale prospettico che permette alla luce naturale proveniente dal salotto, di penetrare in profondità nella casa. Il pavimento con un disegno di tappeti centrali bianchi con effetto marmo calacatta, è ritmato dalle cornici con effetto marmo nero. Una porta scorrevole in vetro satinato separa alla bisogna l'ingresso dal resto della casa.
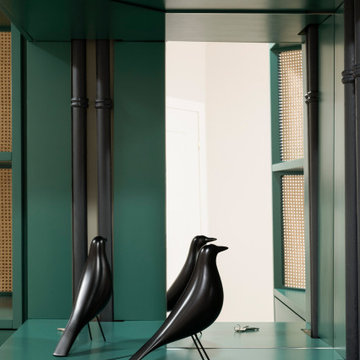
Foto: Federico Villa Studio
ミラノにある高級な中くらいな北欧スタイルのおしゃれな玄関ロビー (グレーの壁、磁器タイルの床、白いドア、マルチカラーの床、折り上げ天井) の写真
ミラノにある高級な中くらいな北欧スタイルのおしゃれな玄関ロビー (グレーの壁、磁器タイルの床、白いドア、マルチカラーの床、折り上げ天井) の写真
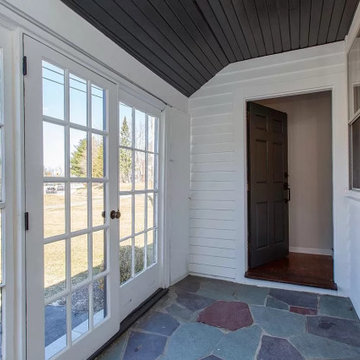
ボストンにある小さなトラディショナルスタイルのおしゃれな玄関ロビー (グレーの壁、磁器タイルの床、白いドア、マルチカラーの床、塗装板張りの壁) の写真
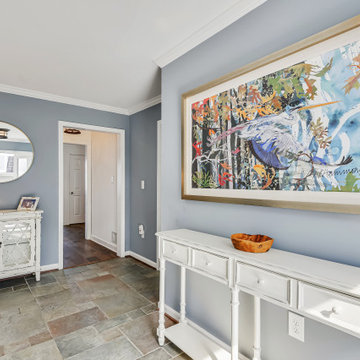
Catching the natrual light shining into this entry bring out the highlights of the Pennsylvania Slate flooring. The art work and wall color were paired to help tie everything together.
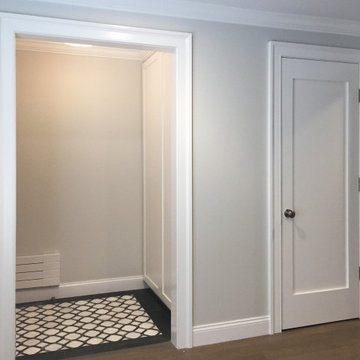
Enter the home through a cozy vestibule with built-in full height coat closet before seeing the open concept living space.
ニューヨークにある高級な中くらいなトランジショナルスタイルのおしゃれな玄関ロビー (グレーの壁、磁器タイルの床、白いドア、マルチカラーの床) の写真
ニューヨークにある高級な中くらいなトランジショナルスタイルのおしゃれな玄関ロビー (グレーの壁、磁器タイルの床、白いドア、マルチカラーの床) の写真
玄関ロビー (磁器タイルの床、スレートの床、マルチカラーの床、オレンジの床、グレーの壁) の写真
1
