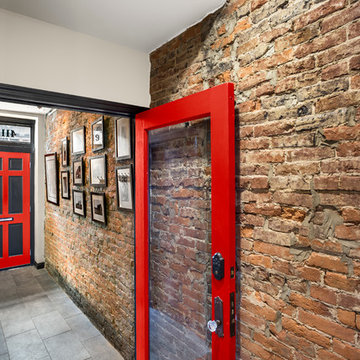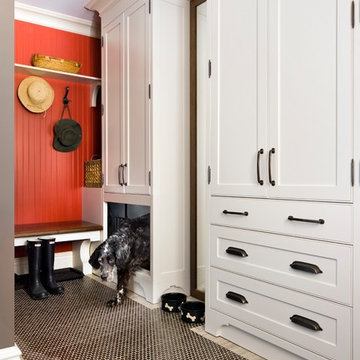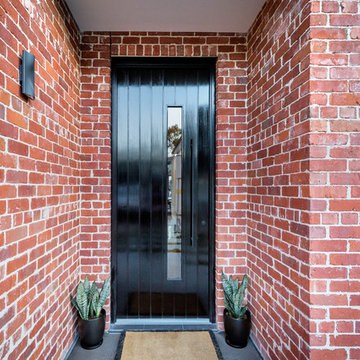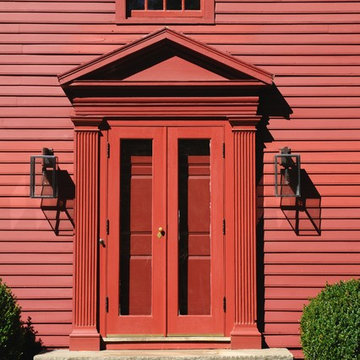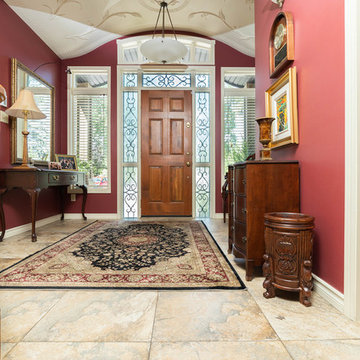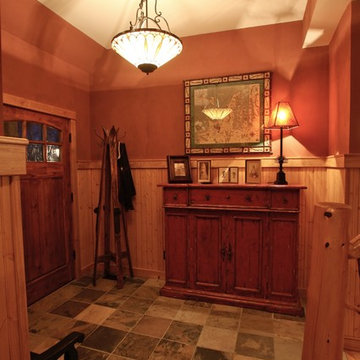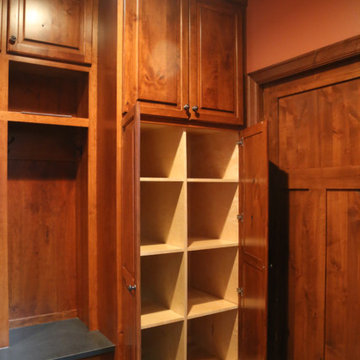玄関 (磁器タイルの床、スレートの床、トラバーチンの床、赤い壁) の写真
絞り込み:
資材コスト
並び替え:今日の人気順
写真 1〜20 枚目(全 97 枚)
1/5
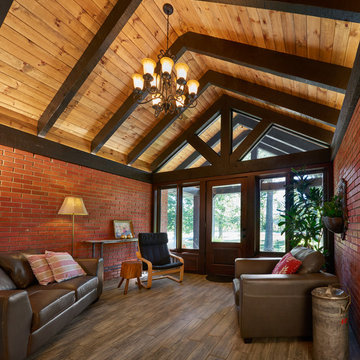
Esther Van Geest, ETR Photography
トロントにあるラスティックスタイルのおしゃれな玄関ロビー (赤い壁、磁器タイルの床、濃色木目調のドア) の写真
トロントにあるラスティックスタイルのおしゃれな玄関ロビー (赤い壁、磁器タイルの床、濃色木目調のドア) の写真
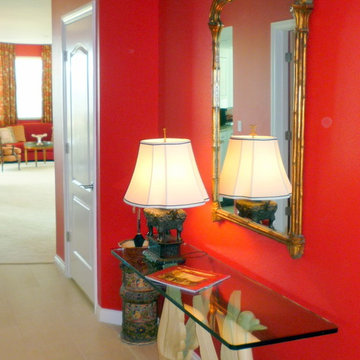
Another angle of the foyer showing the antique mirror. Mirrors enlarge a space and add light and sparkle. Photo by Robin Lechner Designs
マイアミにある低価格の中くらいなエクレクティックスタイルのおしゃれな玄関ロビー (赤い壁、磁器タイルの床、白いドア) の写真
マイアミにある低価格の中くらいなエクレクティックスタイルのおしゃれな玄関ロビー (赤い壁、磁器タイルの床、白いドア) の写真
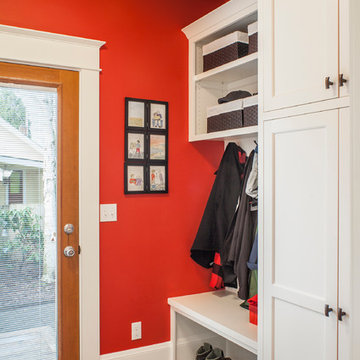
Craftsman style house opens up for better connection and more contemporary living. Removing a wall between the kitchen and dinning room and reconfiguring the stair layout allowed for more usable space and better circulation through the home. The double dormer addition upstairs allowed for a true Master Suite, complete with steam shower!
Photo: Pete Eckert
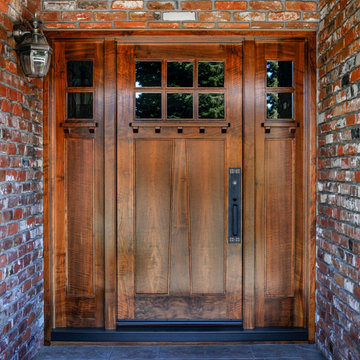
Thomas DelBrase Photography
他の地域にある高級な広いトラディショナルスタイルのおしゃれな玄関ドア (赤い壁、スレートの床、木目調のドア) の写真
他の地域にある高級な広いトラディショナルスタイルのおしゃれな玄関ドア (赤い壁、スレートの床、木目調のドア) の写真
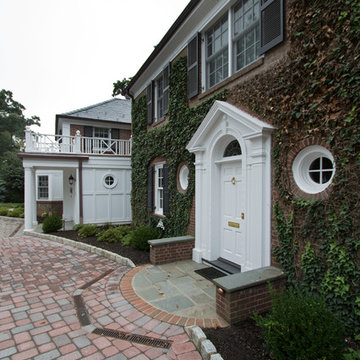
Significant Additions to a Georgian Revival House: The original house was constructed by a sea captain and many of the details are a nod to nautical details fabricated by shipwrights. The new owners wanted to improve the internal circulation and interior proportions of the house. The front entry and family room addition respond to near and distance views of the surrounding landscape and the historic Hobart Gap. The side French doors open onto a private garden and serpentine wall referencing the historical gardens of the Lawn at University of Virginia, where the owner attend.
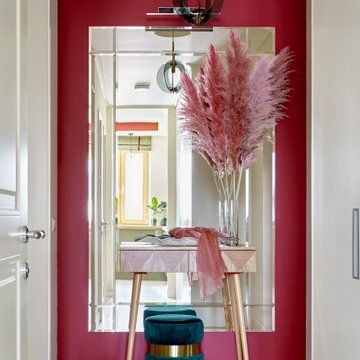
Небольшая прихожая с акцентной стеной и панорамным зеркалом по эскизу дизайнера. Зеркало напротив кухонного окна добавляет естественного света, яркая стена создает радостное настроение. Остальные стены и все двери (входная, в санузлы и встроенного шкафа) выкрашены в один оттенок белого. Винтажный итальянский светильник-подвес
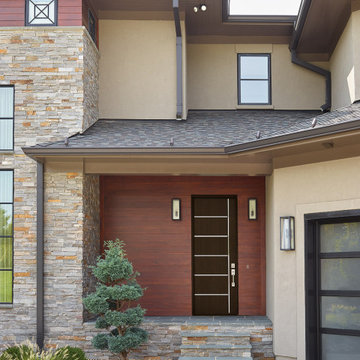
Fiberglass Cherrywood door by Jeld-Wen in Espresso
オースティンにあるコンテンポラリースタイルのおしゃれな玄関 (赤い壁、スレートの床、濃色木目調のドア、グレーの床、塗装板張りの壁) の写真
オースティンにあるコンテンポラリースタイルのおしゃれな玄関 (赤い壁、スレートの床、濃色木目調のドア、グレーの床、塗装板張りの壁) の写真
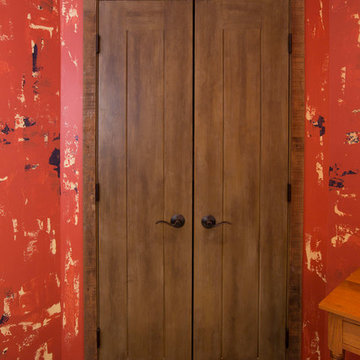
Embracing the notion of commissioning artists and hiring a General Contractor in a single stroke, the new owners of this Grove Park condo hired WSM Craft to create a space to showcase their collection of contemporary folk art. The entire home is trimmed in repurposed wood from the WNC Livestock Market, which continues to become headboards, custom cabinetry, mosaic wall installations, and the mantle for the massive stone fireplace. The sliding barn door is outfitted with hand forged ironwork, and faux finish painting adorns walls, doors, and cabinetry and furnishings, creating a seamless unity between the built space and the décor.
Michael Oppenheim Photography
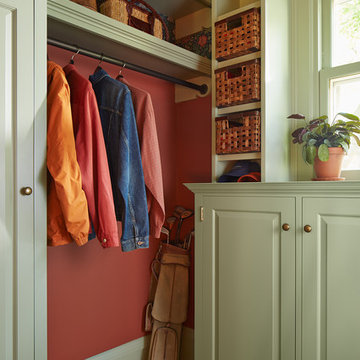
Architecture & Interior Design: David Heide Design Studio
Photos: Susan Gilmore
ミネアポリスにあるトラディショナルスタイルのおしゃれなマッドルーム (赤い壁、スレートの床) の写真
ミネアポリスにあるトラディショナルスタイルのおしゃれなマッドルーム (赤い壁、スレートの床) の写真
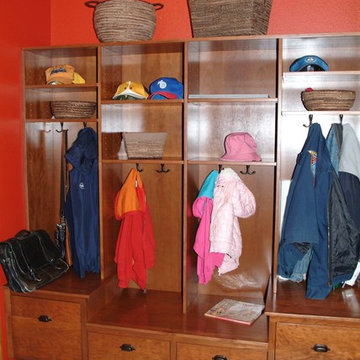
Locker system for family of four. Cildren and adult storage/seating. Busy family needed easy access to outerwear, book bags, winter clothing and footwear. Baskets provide storage for hats, gloves, eletronics and keys. Beautiful colors welcome the family home.
Photo: Cole Photography
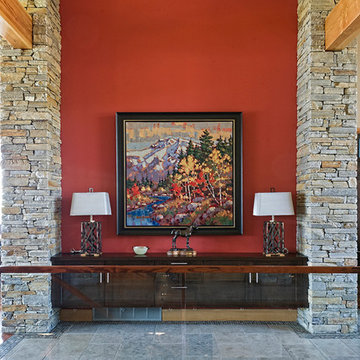
Photos : Crocodile Creative
Builder/Developer : Quiniscoe Homes
バンクーバーにある高級な中くらいなラスティックスタイルのおしゃれな玄関ロビー (赤い壁、磁器タイルの床、淡色木目調のドア、グレーの床) の写真
バンクーバーにある高級な中くらいなラスティックスタイルのおしゃれな玄関ロビー (赤い壁、磁器タイルの床、淡色木目調のドア、グレーの床) の写真
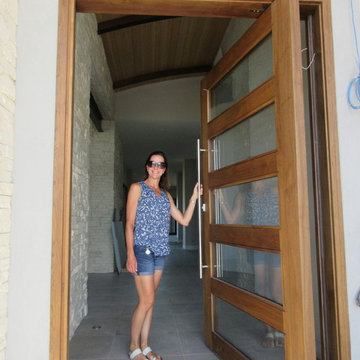
サンフランシスコにあるラグジュアリーな巨大なモダンスタイルのおしゃれな玄関ドア (赤い壁、磁器タイルの床、木目調のドア、グレーの床) の写真
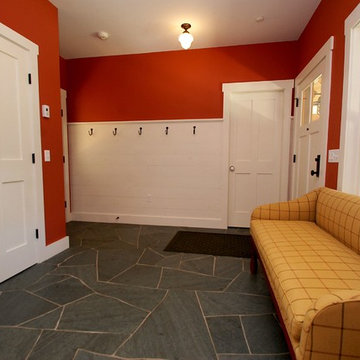
www.gordondixonconstruction.com
Stowe, Vermont
バーリントンにあるカントリー風のおしゃれな玄関ロビー (赤い壁、スレートの床、白いドア) の写真
バーリントンにあるカントリー風のおしゃれな玄関ロビー (赤い壁、スレートの床、白いドア) の写真
玄関 (磁器タイルの床、スレートの床、トラバーチンの床、赤い壁) の写真
1
