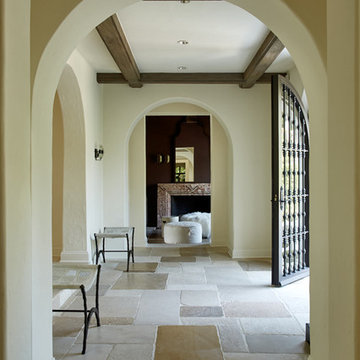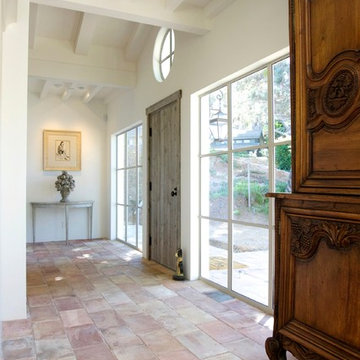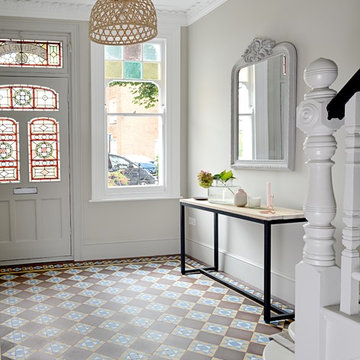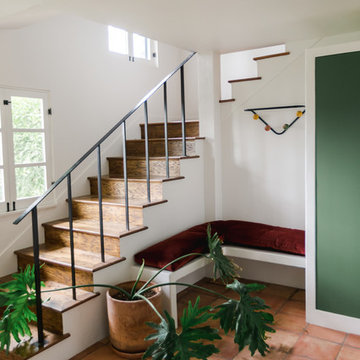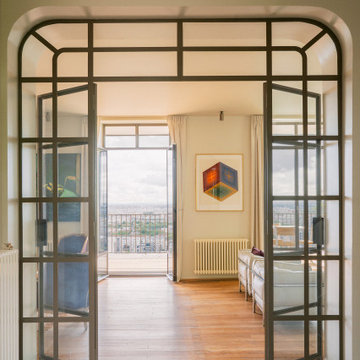片開きドア玄関ロビー (合板フローリング、テラコッタタイルの床) の写真
絞り込み:
資材コスト
並び替え:今日の人気順
写真 1〜20 枚目(全 203 枚)
1/5
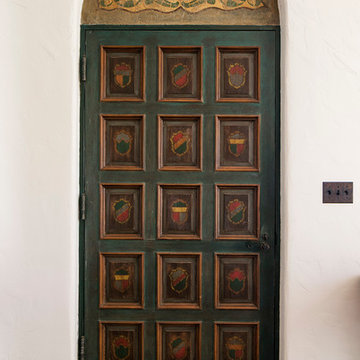
Historic landmark estate restoration with handpainted doorway and header, American Encaustic tile detailing, original tile floor, and original wrought iron hardware.
Photo by: Jim Bartsch
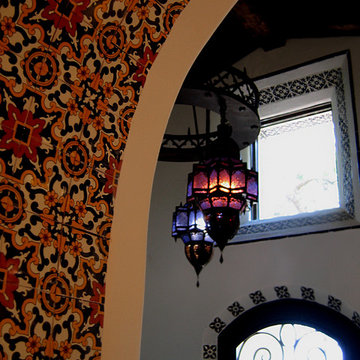
Design Consultant Jeff Doubét is the author of Creating Spanish Style Homes: Before & After – Techniques – Designs – Insights. The 240 page “Design Consultation in a Book” is now available. Please visit SantaBarbaraHomeDesigner.com for more info.
Jeff Doubét specializes in Santa Barbara style home and landscape designs. To learn more info about the variety of custom design services I offer, please visit SantaBarbaraHomeDesigner.com
Jeff Doubét is the Founder of Santa Barbara Home Design - a design studio based in Santa Barbara, California USA.
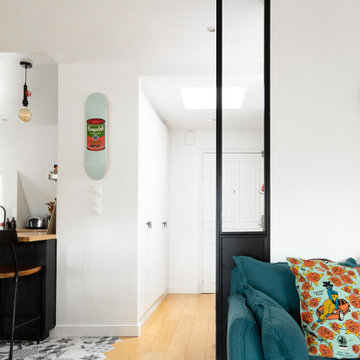
Nos clients occupaient déjà cet appartement mais souhaitaient une rénovation au niveau de la cuisine qui était isolée et donc inexploitée.
Ayant déjà des connaissances en matière d'immobilier, ils avaient une idée précise de ce qu'ils recherchaient. Ils ont utilisé le modalisateur 3D d'IKEA pour créer leur cuisine en choisissant les meubles et le plan de travail.
Nous avons déposé le mur porteur qui séparait la cuisine du salon pour ouvrir les espaces. Afin de soutenir la structure, nos experts ont installé une poutre métallique type UPN. Cette dernière étant trop grande (5M de mur à remplacer !), nous avons dû l'apporter en plusieurs morceaux pour la re-boulonner, percer et l'assembler sur place.
Des travaux de plomberie et d'électricité ont été nécessaires pour raccorder le lave-vaisselle et faire passer les câbles des spots dans le faux-plafond créé pour l'occasion. Nous avons également retravaillé le plan de travail pour qu'il se fonde parfaitement avec la cuisine.
Enfin, nos clients ont profité de nos services pour rattraper une petite étourderie. Ils ont eu un coup de cœur pour un canapé @laredouteinterieurs en solde. Lors de la livraison, ils se rendent compte que le canapé dépasse du mur de 30cm ! Nous avons alors installé une jolie verrière pour rattraper la chose.
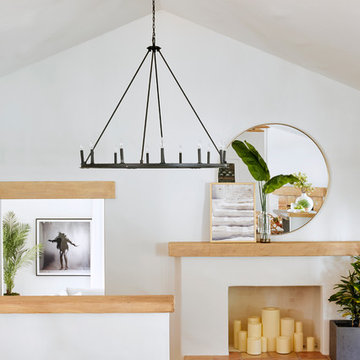
Saltillo tile with large round mirror and fireplace.
フェニックスにあるお手頃価格の中くらいな地中海スタイルのおしゃれな玄関ロビー (白い壁、テラコッタタイルの床、茶色いドア、オレンジの床) の写真
フェニックスにあるお手頃価格の中くらいな地中海スタイルのおしゃれな玄関ロビー (白い壁、テラコッタタイルの床、茶色いドア、オレンジの床) の写真
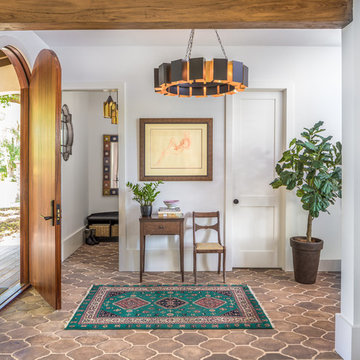
Ellis Creek Photography
チャールストンにある地中海スタイルのおしゃれな玄関ロビー (白い壁、テラコッタタイルの床、木目調のドア、茶色い床) の写真
チャールストンにある地中海スタイルのおしゃれな玄関ロビー (白い壁、テラコッタタイルの床、木目調のドア、茶色い床) の写真

This is the back entry, but with space at a premium, we put a hidden laundry setup in these cabinets to left of back entry.
他の地域にある高級な小さなトランジショナルスタイルのおしゃれな玄関ロビー (グレーの壁、テラコッタタイルの床、茶色いドア、グレーの床) の写真
他の地域にある高級な小さなトランジショナルスタイルのおしゃれな玄関ロビー (グレーの壁、テラコッタタイルの床、茶色いドア、グレーの床) の写真
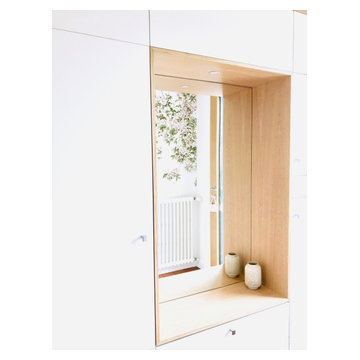
Un miroir habille le fond de la niche, ce qui apporte un peu de profondeur et contribue à éclairer cette entrée grâce au reflet de la lumière extérieure.
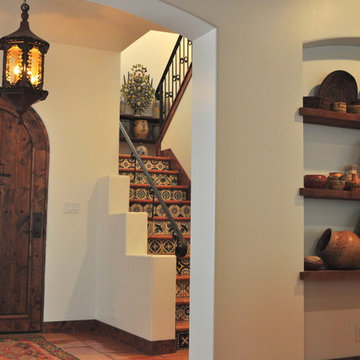
The owners of this New Braunfels house have a love of Spanish Colonial architecture, and were influenced by the McNay Art Museum in San Antonio.
The home elegantly showcases their collection of furniture and artifacts.
Handmade cement tiles are used as stair risers, and beautifully accent the Saltillo tile floor.
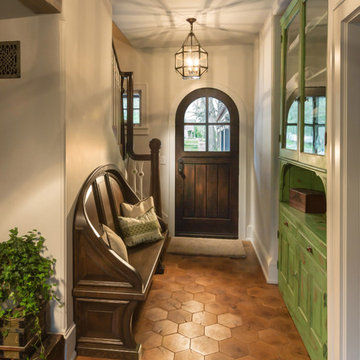
Small Lanterns in an Antique Zinc finish give this foyer a unique look and feel. The hexagon floor tile brings texture and a warm environment to the space.
photo by Doug Edmunds
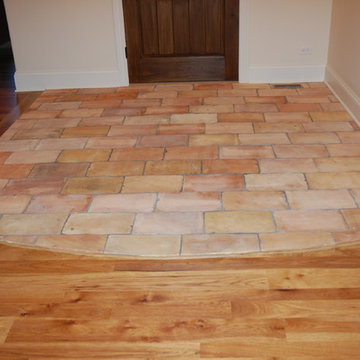
French Terra-Cotta flooring. I used a rubber shoe for the transition from the tile to the wood.
シカゴにある高級な中くらいなおしゃれな玄関ロビー (テラコッタタイルの床、濃色木目調のドア) の写真
シカゴにある高級な中くらいなおしゃれな玄関ロビー (テラコッタタイルの床、濃色木目調のドア) の写真
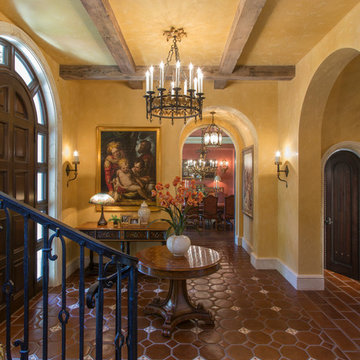
マイアミにあるお手頃価格の中くらいな地中海スタイルのおしゃれな玄関ロビー (ベージュの壁、テラコッタタイルの床、濃色木目調のドア、茶色い床) の写真
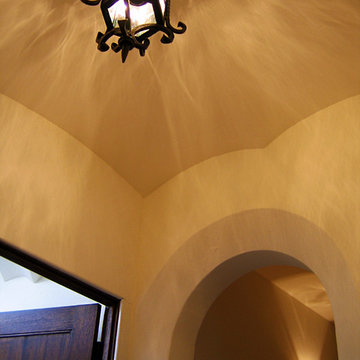
Design Consultant Jeff Doubét is the author of Creating Spanish Style Homes: Before & After – Techniques – Designs – Insights. The 240 page “Design Consultation in a Book” is now available. Please visit SantaBarbaraHomeDesigner.com for more info.
Jeff Doubét specializes in Santa Barbara style home and landscape designs. To learn more info about the variety of custom design services I offer, please visit SantaBarbaraHomeDesigner.com
Jeff Doubét is the Founder of Santa Barbara Home Design - a design studio based in Santa Barbara, California USA.
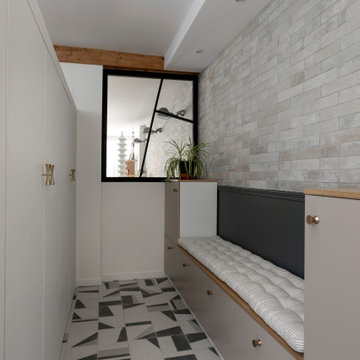
L'entrée avec son banc, les rangements bas / muraux et son grand placard. La verrière a été fabriqué avec une ossature en bois peint.
パリにあるお手頃価格の中くらいなインダストリアルスタイルのおしゃれな玄関ロビー (グレーの壁、テラコッタタイルの床、白いドア、グレーの床、レンガ壁) の写真
パリにあるお手頃価格の中くらいなインダストリアルスタイルのおしゃれな玄関ロビー (グレーの壁、テラコッタタイルの床、白いドア、グレーの床、レンガ壁) の写真
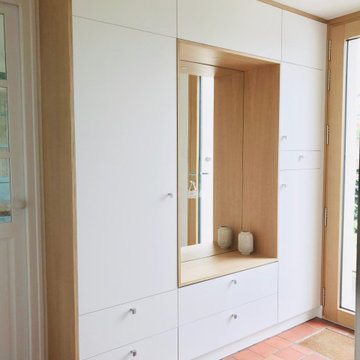
Création d'un meuble sur mesure offrant une belle capacité de rangement
ナントにあるお手頃価格の小さなトラディショナルスタイルのおしゃれな玄関ロビー (白い壁、テラコッタタイルの床、淡色木目調のドア、赤い床、壁紙) の写真
ナントにあるお手頃価格の小さなトラディショナルスタイルのおしゃれな玄関ロビー (白い壁、テラコッタタイルの床、淡色木目調のドア、赤い床、壁紙) の写真
片開きドア玄関ロビー (合板フローリング、テラコッタタイルの床) の写真
1
