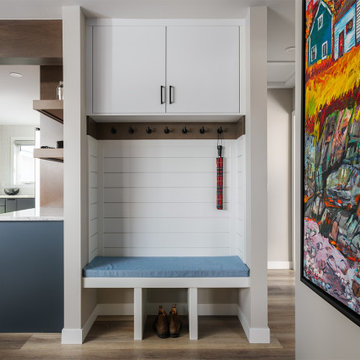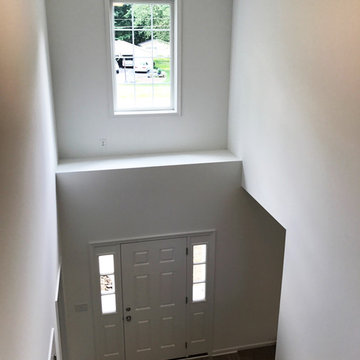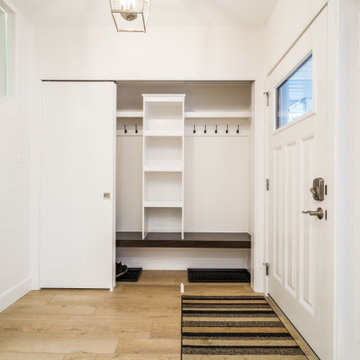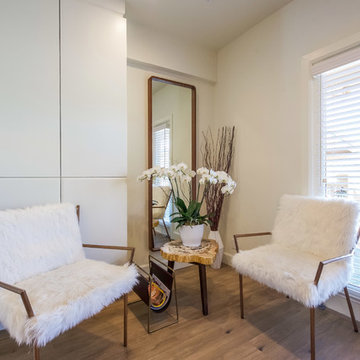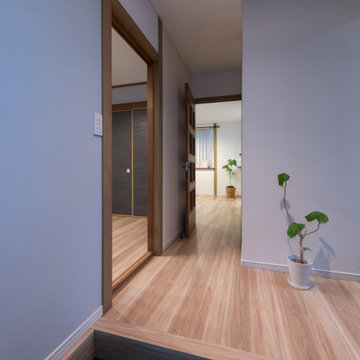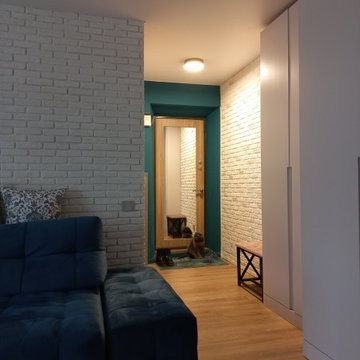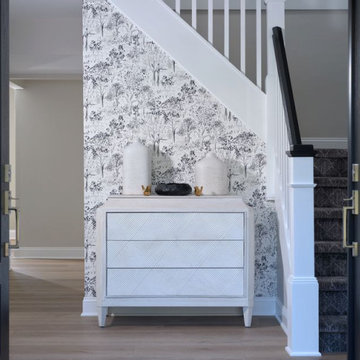玄関 (合板フローリング、畳、クッションフロア、ベージュの床、赤い床) の写真
絞り込み:
資材コスト
並び替え:今日の人気順
写真 141〜160 枚目(全 354 枚)

3帖のなかに玄関土間・洗面化粧台・壁厚収納・洗濯機をまとめたエントランスホール。
他の地域にある低価格の小さな和風のおしゃれな玄関ホール (白い壁、クッションフロア、茶色いドア、ベージュの床) の写真
他の地域にある低価格の小さな和風のおしゃれな玄関ホール (白い壁、クッションフロア、茶色いドア、ベージュの床) の写真
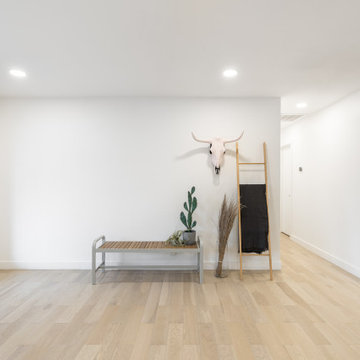
Open and airy entryway
フェニックスにある中くらいなミッドセンチュリースタイルのおしゃれな玄関ドア (白い壁、クッションフロア、ガラスドア、ベージュの床) の写真
フェニックスにある中くらいなミッドセンチュリースタイルのおしゃれな玄関ドア (白い壁、クッションフロア、ガラスドア、ベージュの床) の写真
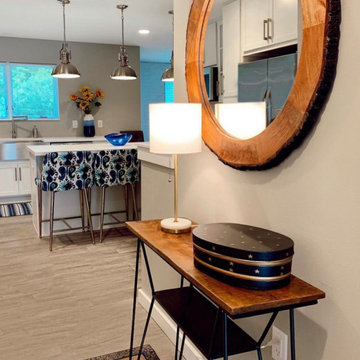
This Entry Provides a Table on which to put keys, plug in your phone, check your look in the mirror!
クリーブランドにある中くらいなおしゃれな玄関ホール (ベージュの壁、クッションフロア、ベージュの床) の写真
クリーブランドにある中くらいなおしゃれな玄関ホール (ベージュの壁、クッションフロア、ベージュの床) の写真
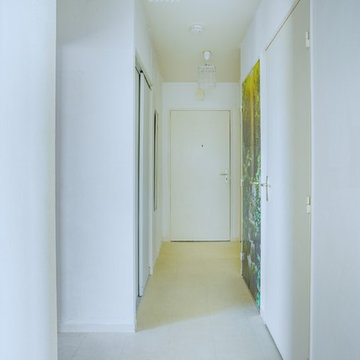
Les murs de l'entrée ont été repeints en blanc, un stickers est posé sur une des portes afin d'apporter de la couleur. Des suspensions à pampilles ont été mises afin d'apporter plus de lumière dans cette entrée qui bénéficie très peu de lumière naturelle
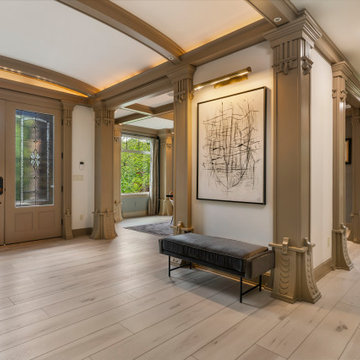
Clean and bright for a space where you can clear your mind and relax. Unique knots bring life and intrigue to this tranquil maple design. With the Modin Collection, we have raised the bar on luxury vinyl plank. The result is a new standard in resilient flooring. Modin offers true embossed in register texture, a low sheen level, a rigid SPC core, an industry-leading wear layer, and so much more.
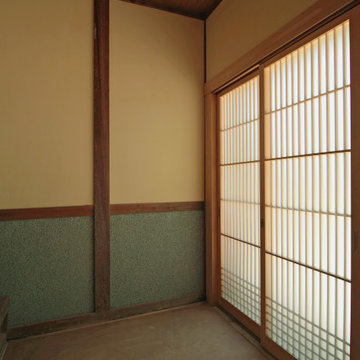
昭和九年に建てられた旧猪子家住宅。朽ち果てる寸前であったこの建物を2015年から2017年に掛けて修繕した。
外観はそのままに、痛んでいるところを補修し、和室などは壁仕上げをやり直した。台所については、多少リフォームされたいたが、「たたき土間」や「水場」など、昔の「竈(くど)」ように改修した。
他の地域にある中くらいなトラディショナルスタイルのおしゃれな玄関 (白い壁、畳、木目調のドア、ベージュの床、板張り天井) の写真
他の地域にある中くらいなトラディショナルスタイルのおしゃれな玄関 (白い壁、畳、木目調のドア、ベージュの床、板張り天井) の写真
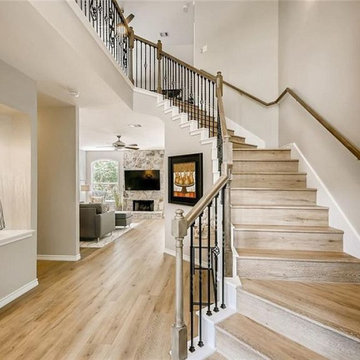
Light and bright, high ceiling, entryway with update floors, paint throughout, updated stairwell welcomes you into a warm and beautiful home.
オースティンにあるラグジュアリーな広いトランジショナルスタイルのおしゃれな玄関ロビー (ベージュの壁、クッションフロア、黒いドア、ベージュの床) の写真
オースティンにあるラグジュアリーな広いトランジショナルスタイルのおしゃれな玄関ロビー (ベージュの壁、クッションフロア、黒いドア、ベージュの床) の写真
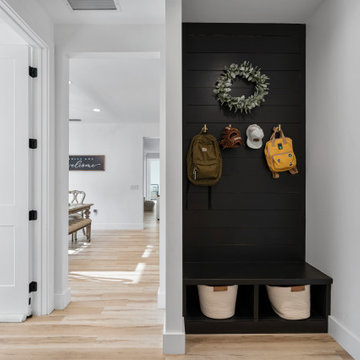
This beautiful custom home is in the gated community of Cedar Creek at Deerpoint Lake.
他の地域にある高級な中くらいなカントリー風のおしゃれなマッドルーム (白い壁、クッションフロア、ベージュの床、塗装板張りの壁) の写真
他の地域にある高級な中くらいなカントリー風のおしゃれなマッドルーム (白い壁、クッションフロア、ベージュの床、塗装板張りの壁) の写真
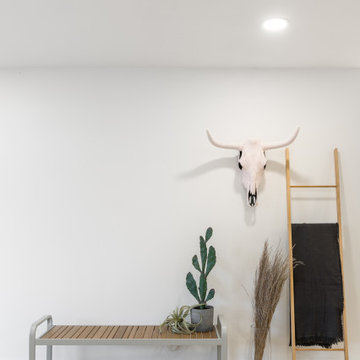
Open and airy entryway
フェニックスにある中くらいなミッドセンチュリースタイルのおしゃれな玄関ドア (白い壁、クッションフロア、ガラスドア、ベージュの床) の写真
フェニックスにある中くらいなミッドセンチュリースタイルのおしゃれな玄関ドア (白い壁、クッションフロア、ガラスドア、ベージュの床) の写真
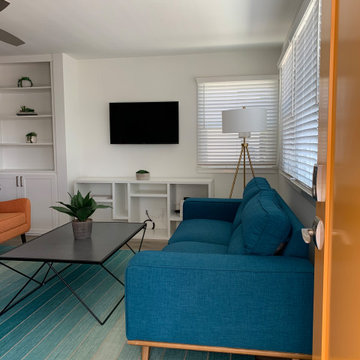
A beautiful urban beachside apartment in Corona Del Mar, CA. Open concept entry, living, dining, and kitchen are the primary spaces to hang out in.
他の地域にあるお手頃価格の小さなビーチスタイルのおしゃれな玄関ドア (白い壁、クッションフロア、オレンジのドア、ベージュの床) の写真
他の地域にあるお手頃価格の小さなビーチスタイルのおしゃれな玄関ドア (白い壁、クッションフロア、オレンジのドア、ベージュの床) の写真
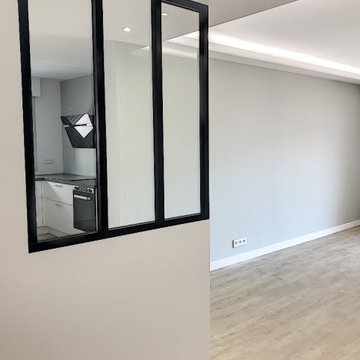
Ici les cloison séparant l'entrée du reste de l'appartement ainsi que celle du salon ont été retirées pour permettre un apport de luminosité dès l'arrivée dans les lieux. L'intégration d'une verrière permet de donner de la profondeur vers la cuisine et donne une sensation de grandeur
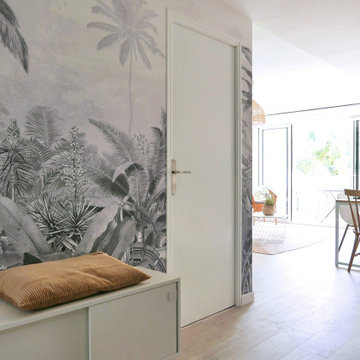
La rénovation de cet appartement familial en bord de mer fût un beau challenge relevé en 8 mois seulement !
L'enjeu était d'offrir un bon coup de frais et plus de fonctionnalité à cet intérieur restés dans les années 70. Adieu les carrelages colorées, tapisseries et petites pièces cloisonnés.
Nous avons revus entièrement le plan en ajoutant à ce T2 un coin nuit supplémentaire et une belle pièce de vie donnant directement sur la terrasse : idéal pour les vacances !
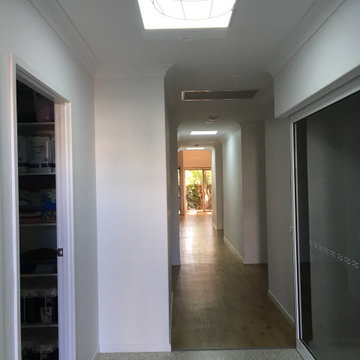
View from the front door and entry through to the living area beyond. Note the wide corridor for the full length and the widened vestibules opposite bedroom doors to allow wheelchair access and passing.
玄関 (合板フローリング、畳、クッションフロア、ベージュの床、赤い床) の写真
8
