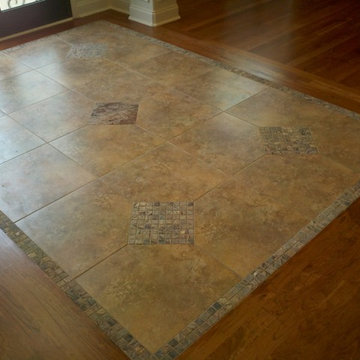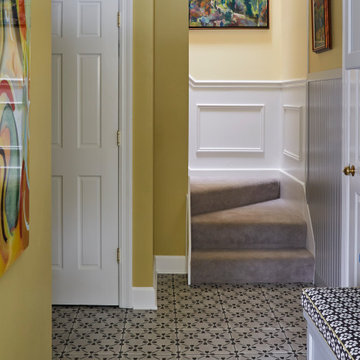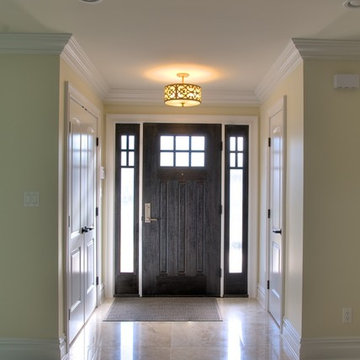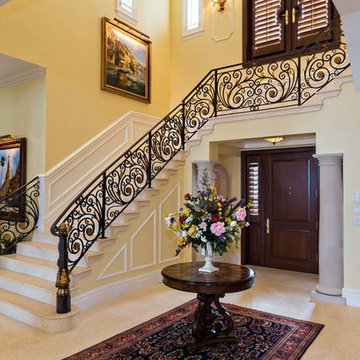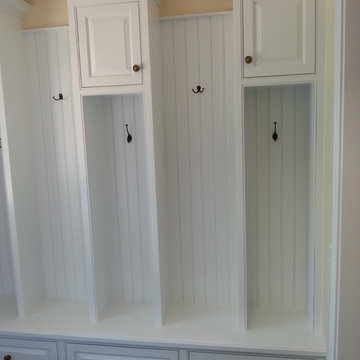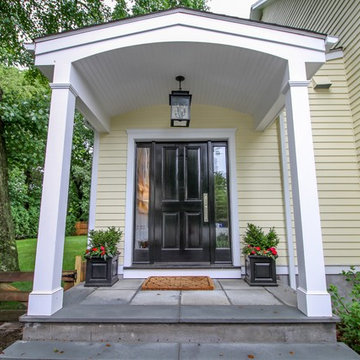玄関 (合板フローリング、磁器タイルの床、スレートの床、テラコッタタイルの床、黄色い壁) の写真
絞り込み:
資材コスト
並び替え:今日の人気順
写真 1〜20 枚目(全 286 枚)

Foyer. The Sater Design Collection's luxury, farmhouse home plan "Manchester" (Plan #7080). saterdesign.com
マイアミにある高級な中くらいなカントリー風のおしゃれな玄関ロビー (黄色い壁、スレートの床、濃色木目調のドア) の写真
マイアミにある高級な中くらいなカントリー風のおしゃれな玄関ロビー (黄色い壁、スレートの床、濃色木目調のドア) の写真
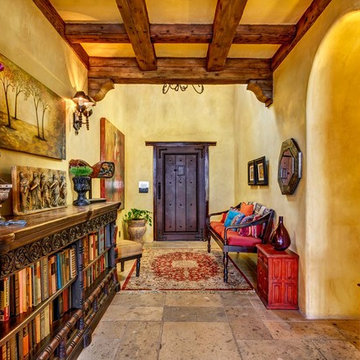
San Diego Home Photography
サンディエゴにあるサンタフェスタイルのおしゃれな玄関ホール (黄色い壁、スレートの床、濃色木目調のドア、ベージュの床) の写真
サンディエゴにあるサンタフェスタイルのおしゃれな玄関ホール (黄色い壁、スレートの床、濃色木目調のドア、ベージュの床) の写真

This mudroom can be opened up to the rest of the first floor plan with hidden pocket doors! The open bench, hooks and cubbies add super flexible storage!
Architect: Meyer Design
Photos: Jody Kmetz
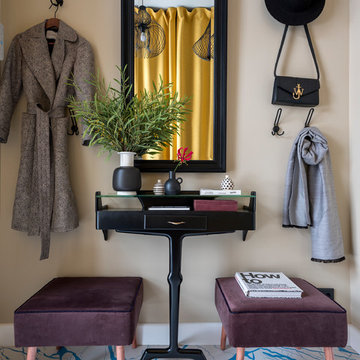
Дизайнер интерьера - Татьяна Архипова, фото - Евгений Кулибаба
モスクワにある低価格の中くらいなおしゃれな玄関ホール (黄色い壁、磁器タイルの床、青い床) の写真
モスクワにある低価格の中くらいなおしゃれな玄関ホール (黄色い壁、磁器タイルの床、青い床) の写真
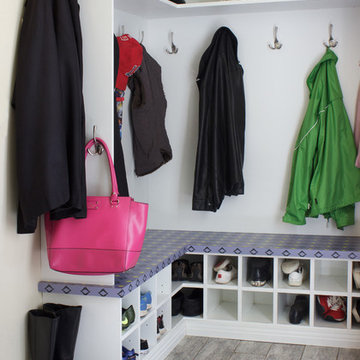
Kara Lashuay
ニューヨークにある小さなコンテンポラリースタイルのおしゃれな玄関 (黄色い壁、磁器タイルの床、グレーの床) の写真
ニューヨークにある小さなコンテンポラリースタイルのおしゃれな玄関 (黄色い壁、磁器タイルの床、グレーの床) の写真

Vance Fox
サクラメントにある高級な中くらいなラスティックスタイルのおしゃれな玄関ロビー (黄色い壁、スレートの床、木目調のドア) の写真
サクラメントにある高級な中くらいなラスティックスタイルのおしゃれな玄関ロビー (黄色い壁、スレートの床、木目調のドア) の写真
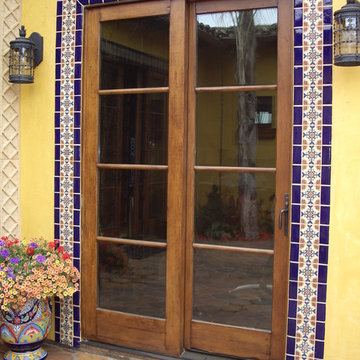
Tierra y Fuego Tiles: 4x4 Rosario high-fired ceramic tile and 2x4 surface bullnose in Sapphire Gloss from our Santa Barbara tile collection.
サンディエゴにある中くらいな地中海スタイルのおしゃれな玄関ドア (黄色い壁、テラコッタタイルの床、淡色木目調のドア) の写真
サンディエゴにある中くらいな地中海スタイルのおしゃれな玄関ドア (黄色い壁、テラコッタタイルの床、淡色木目調のドア) の写真
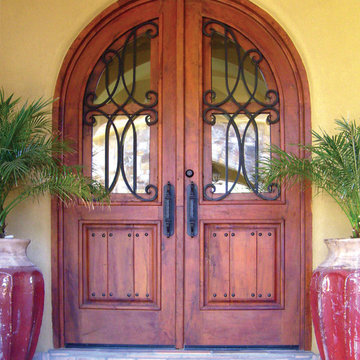
Visit Our Showroom!
15125 North Hayden Road
Scottsdale, AZ 85260
フェニックスにある中くらいなラスティックスタイルのおしゃれな玄関ドア (黄色い壁、テラコッタタイルの床、木目調のドア) の写真
フェニックスにある中くらいなラスティックスタイルのおしゃれな玄関ドア (黄色い壁、テラコッタタイルの床、木目調のドア) の写真
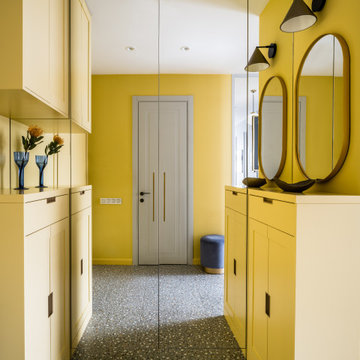
В прихожей встроенный шкаф за зеркальными фасадами, расширяет пространство при вхоже и делает встроенную мебель более невесомой. Стены и мебель единого цвета создают более цельный вид.

photography by Rob Karosis
ポートランド(メイン)にある高級な中くらいなトラディショナルスタイルのおしゃれなマッドルーム (黄色い壁、スレートの床) の写真
ポートランド(メイン)にある高級な中くらいなトラディショナルスタイルのおしゃれなマッドルーム (黄色い壁、スレートの床) の写真
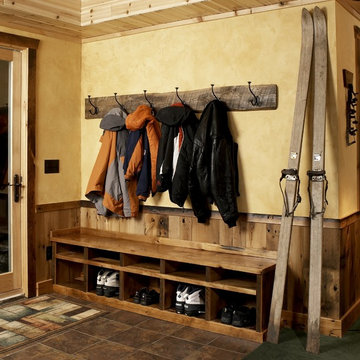
The wainscoting is made from reclaimed white barn board. For this special job, no wood was joined, every edge was eased to look worn with a wavering block plane. Knots, bullet holes, gouges, old paint, saw marks and every other imperfection were embraced and showcased for the story they represented. Nothing looks new.
The ceiling is treated with tongue and grooved, beveled cedar planks.
There is nothing more incongruous than when a room is rustic but the sheetrock walls are left smooth - especially when the wall are left white. To give the walls an aged look we used a two-tone yellow-gold, coarse Venetian plaster.
PHOTO CREDIT: John Ray

This bright and happy mudroom features custom built ins for storage and well as shoe niches to keep things organized. The pop of color adds a bright and refreshing feel upon entry that flows with the rest of the character this home has to offer.

Luxurious modern take on a traditional white Italian villa. An entry with a silver domed ceiling, painted moldings in patterns on the walls and mosaic marble flooring create a luxe foyer. Into the formal living room, cool polished Crema Marfil marble tiles contrast with honed carved limestone fireplaces throughout the home, including the outdoor loggia. Ceilings are coffered with white painted
crown moldings and beams, or planked, and the dining room has a mirrored ceiling. Bathrooms are white marble tiles and counters, with dark rich wood stains or white painted. The hallway leading into the master bedroom is designed with barrel vaulted ceilings and arched paneled wood stained doors. The master bath and vestibule floor is covered with a carpet of patterned mosaic marbles, and the interior doors to the large walk in master closets are made with leaded glass to let in the light. The master bedroom has dark walnut planked flooring, and a white painted fireplace surround with a white marble hearth.
The kitchen features white marbles and white ceramic tile backsplash, white painted cabinetry and a dark stained island with carved molding legs. Next to the kitchen, the bar in the family room has terra cotta colored marble on the backsplash and counter over dark walnut cabinets. Wrought iron staircase leading to the more modern media/family room upstairs.
Project Location: North Ranch, Westlake, California. Remodel designed by Maraya Interior Design. From their beautiful resort town of Ojai, they serve clients in Montecito, Hope Ranch, Malibu, Westlake and Calabasas, across the tri-county areas of Santa Barbara, Ventura and Los Angeles, south to Hidden Hills- north through Solvang and more.
Creamy white glass cabinetry and seat at the bottom of a stairwell. Green Slate floor, this is a Cape Cod home on the California ocean front.
Stan Tenpenny, contractor,

The entryway is a welcoming soft yellow with contrasting black and white tile.
ラグジュアリーな巨大なトラディショナルスタイルのおしゃれな玄関ロビー (黄色い壁、磁器タイルの床、マルチカラーの床、黒いドア) の写真
ラグジュアリーな巨大なトラディショナルスタイルのおしゃれな玄関ロビー (黄色い壁、磁器タイルの床、マルチカラーの床、黒いドア) の写真
玄関 (合板フローリング、磁器タイルの床、スレートの床、テラコッタタイルの床、黄色い壁) の写真
1
