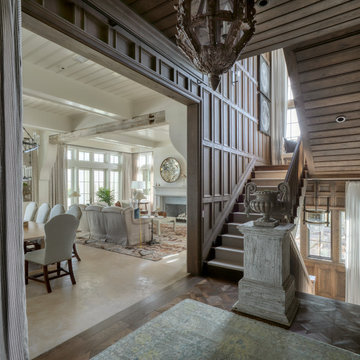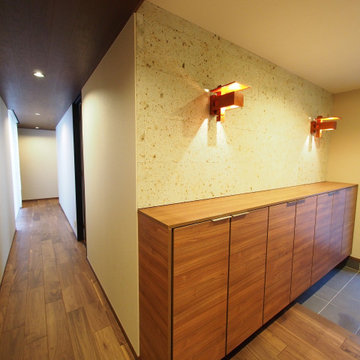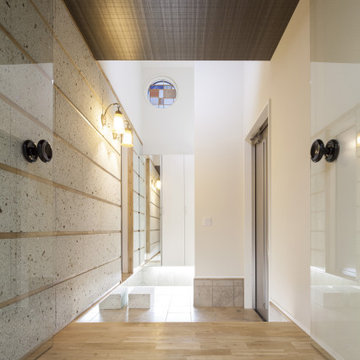玄関 (塗装フローリング、茶色い床、全タイプの壁の仕上げ) の写真
絞り込み:
資材コスト
並び替え:今日の人気順
写真 1〜20 枚目(全 24 枚)
1/4

Removed old Brick and Vinyl Siding to install Insulation, Wrap, James Hardie Siding (Cedarmill) in Iron Gray and Hardie Trim in Arctic White, Installed Simpson Entry Door, Garage Doors, ClimateGuard Ultraview Vinyl Windows, Gutters and GAF Timberline HD Shingles in Charcoal. Also, Soffit & Fascia with Decorative Corner Brackets on Front Elevation. Installed new Canopy, Stairs, Rails and Columns and new Back Deck with Cedar.

This traditional home has had an exciting renovation, from front to back.
The upgraded entry door has been enlarged and rehanded, and boasts a custom sliding security leaf that matches the timber cricket bat style door.
The glimpses through the house provide a preview of the grand entertaining and living spaces that have been added to the rear.
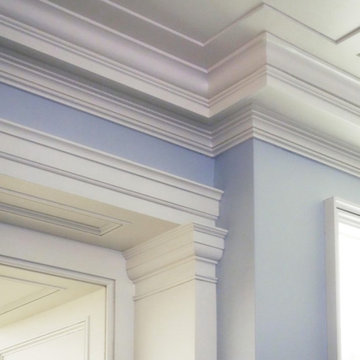
Traditional millwork and classical moldings done by our in-house team
ニューヨークにあるラグジュアリーな広いコンテンポラリースタイルのおしゃれな玄関ロビー (青い壁、塗装フローリング、木目調のドア、茶色い床、折り上げ天井、パネル壁) の写真
ニューヨークにあるラグジュアリーな広いコンテンポラリースタイルのおしゃれな玄関ロビー (青い壁、塗装フローリング、木目調のドア、茶色い床、折り上げ天井、パネル壁) の写真
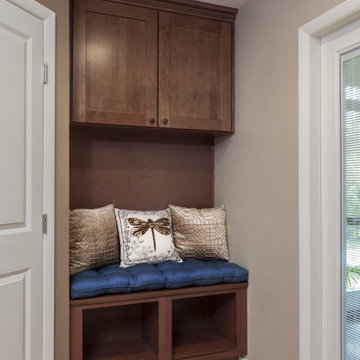
Compact Mudroom with Wooden Cabinetry and Flooring.
ジャクソンビルにある小さなトラディショナルスタイルのおしゃれなマッドルーム (ベージュの壁、塗装フローリング、茶色い床、壁紙) の写真
ジャクソンビルにある小さなトラディショナルスタイルのおしゃれなマッドルーム (ベージュの壁、塗装フローリング、茶色い床、壁紙) の写真
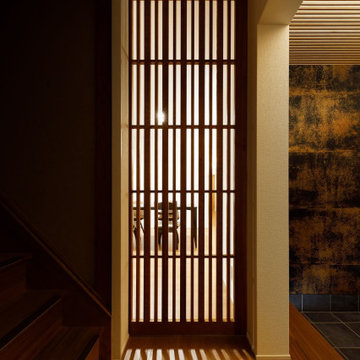
玄関から最初に見える建具はオリジナルに製作したも木製建具が入っています。無垢タモ材を加工した、伝統的な大小格子をモダンにリファインした框戸です。両面組子の透明ガラス入りゆえ高級感があり且つ全体の雰囲気を決定づけてくれています。
大阪にあるお手頃価格の中くらいな和モダンなおしゃれな玄関ホール (白い壁、塗装フローリング、茶色い床、クロスの天井、壁紙、白い天井) の写真
大阪にあるお手頃価格の中くらいな和モダンなおしゃれな玄関ホール (白い壁、塗装フローリング、茶色い床、クロスの天井、壁紙、白い天井) の写真
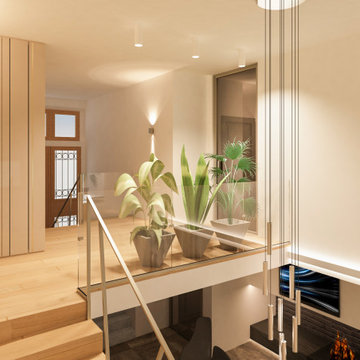
la hall di ingresso, il punto di convergenza di due rampe di scale. Il tutto reso leggero dall'uso di vetro e finiture acciaio per la ringhiera e il parapetto delle scale. Una boiserie con modanature verticale rifinite in ottone, nasconde una serie di armadi contenitivi.
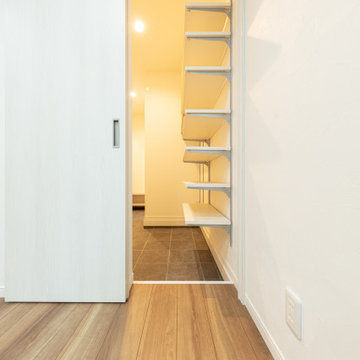
1階洋間から、シューズクローク、玄関を望む。
シューズクロークは2帖のスペースに可動棚取付。玄関からは洋室とホールへの2方向アクセス確保。
大阪にあるお手頃価格の中くらいなコンテンポラリースタイルのおしゃれな玄関ホール (白い壁、塗装フローリング、茶色い床、クロスの天井、壁紙) の写真
大阪にあるお手頃価格の中くらいなコンテンポラリースタイルのおしゃれな玄関ホール (白い壁、塗装フローリング、茶色い床、クロスの天井、壁紙) の写真
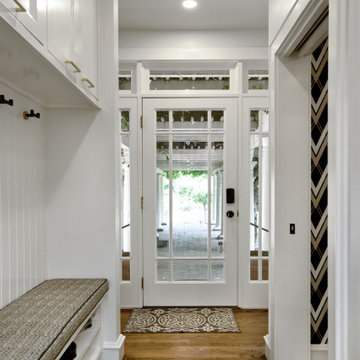
Earthy browns, black and white lend texture and movement to the mudroom and adjacent bath room.
サンフランシスコにある中くらいなトランジショナルスタイルのおしゃれなマッドルーム (白い壁、塗装フローリング、白いドア、茶色い床、壁紙) の写真
サンフランシスコにある中くらいなトランジショナルスタイルのおしゃれなマッドルーム (白い壁、塗装フローリング、白いドア、茶色い床、壁紙) の写真
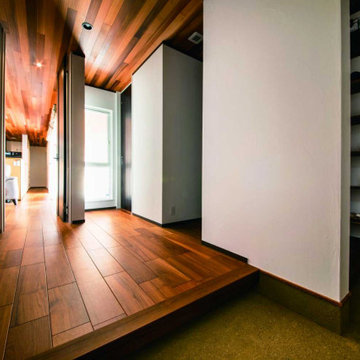
玄関ポーチには大容量のシューズクローゼットがあります。
他の地域にある高級な中くらいな和モダンなおしゃれな玄関 (白い壁、塗装フローリング、茶色いドア、茶色い床、塗装板張りの天井、壁紙、ベージュの天井) の写真
他の地域にある高級な中くらいな和モダンなおしゃれな玄関 (白い壁、塗装フローリング、茶色いドア、茶色い床、塗装板張りの天井、壁紙、ベージュの天井) の写真
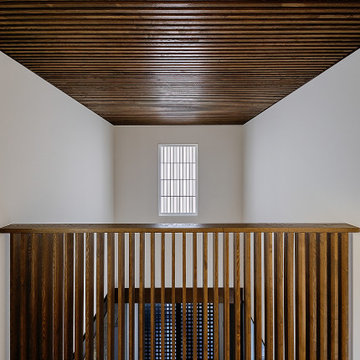
玄関ホールはクライアント側のご要望で、吹抜けとしました。大きな規模の住宅に相応しい広さがあるうえに、吹抜けとなっているので、玄関引戸を開けた時の空間の拡がり感を十分感じることが出来ます。玄関引戸の上部には恒例の市松障子の付いた嵌め殺し窓が有り、東面からの日差しが玄関を明るくしています。今回の市松障子は階段室と同様、ホワイト塗装していてモダンなデザインとなってます。
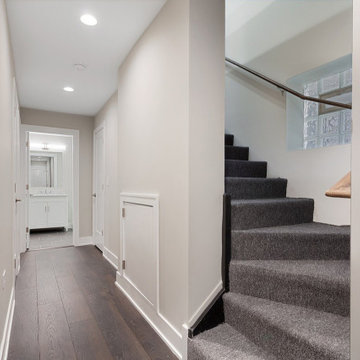
The entry has been rebuilt from scratch, we laid the floor with hardwood and installed carpet on the stairs. On the walls were also mounted baseboards which appear in the whole condo creating a coherent whole. On the right you can see the small door to the under stairs cupboard, also on the picture we can see the entrance to the bathroom and the little piece of the door to the open kitchen, which you can see in the next photo
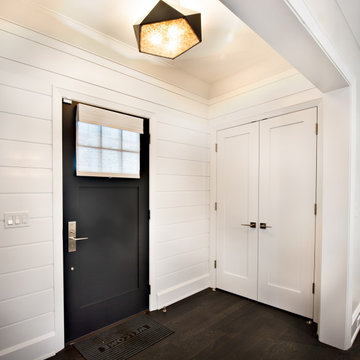
Our firm collaborated on this project as a spec home with a well-known Chicago builder. At that point the goal was to allow space for the home-buyer to envision their lifestyle. A clean slate for further interior work. After the client purchased this home with his two young girls, we curated a space for the family to live, work and play under one roof. This home features built-in storage, book shelving, home office, lower level gym and even a homework room. Everything has a place in this home, and the rooms are designed for gathering as well as privacy. A true 2020 lifestyle!
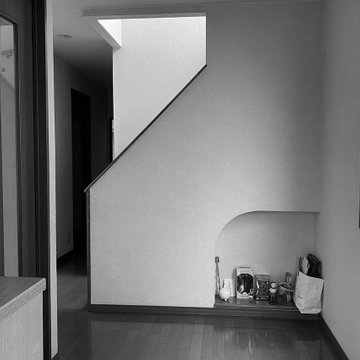
改装前の一枚、工事前はこれがこんな感じになるとは想像ができていただろうか?
名古屋にある小さな北欧スタイルのおしゃれな玄関 (白い壁、塗装フローリング、黒いドア、茶色い床、クロスの天井、壁紙、白い天井) の写真
名古屋にある小さな北欧スタイルのおしゃれな玄関 (白い壁、塗装フローリング、黒いドア、茶色い床、クロスの天井、壁紙、白い天井) の写真

Removed old Brick and Vinyl Siding to install Insulation, Wrap, James Hardie Siding (Cedarmill) in Iron Gray and Hardie Trim in Arctic White, Installed Simpson Entry Door, Garage Doors, ClimateGuard Ultraview Vinyl Windows, Gutters and GAF Timberline HD Shingles in Charcoal. Also, Soffit & Fascia with Decorative Corner Brackets on Front Elevation. Installed new Canopy, Stairs, Rails and Columns and new Back Deck with Cedar.

We revived this Vintage Charmer w/ modern updates. SWG did the siding on this home a little over 30 years ago and were thrilled to work with the new homeowners on a renovation.
Removed old vinyl siding and replaced with James Hardie Fiber Cement siding and Wood Cedar Shakes (stained) on Gable. We installed James Hardie Window Trim, Soffit, Fascia and Frieze Boards. We updated the Front Porch with new Wood Beam Board, Trim Boards, Ceiling and Lighting. Also, installed Roof Shingles at the Gable end, where there used to be siding to reinstate the roofline. Lastly, installed new Marvin Windows in Black exterior.
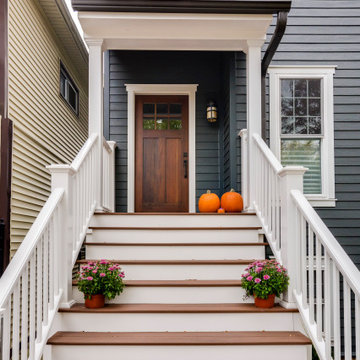
Removed old Brick and Vinyl Siding to install Insulation, Wrap, James Hardie Siding (Cedarmill) in Iron Gray and Hardie Trim in Arctic White, Installed Simpson Entry Door, Garage Doors, ClimateGuard Ultraview Vinyl Windows, Gutters and GAF Timberline HD Shingles in Charcoal. Also, Soffit & Fascia with Decorative Corner Brackets on Front Elevation. Installed new Canopy, Stairs, Rails and Columns and new Back Deck with Cedar.
玄関 (塗装フローリング、茶色い床、全タイプの壁の仕上げ) の写真
1
