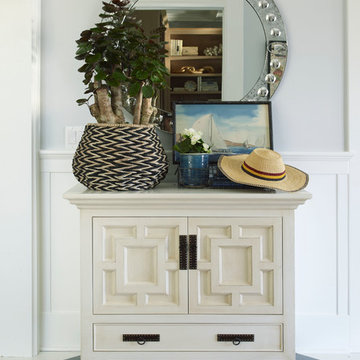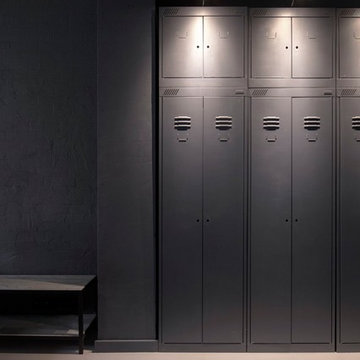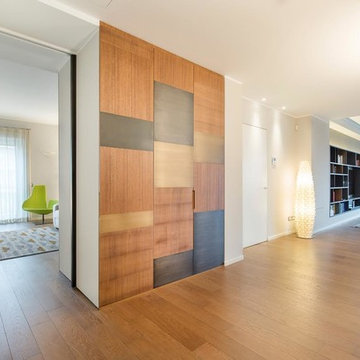玄関 (塗装フローリング、畳、グレーの壁) の写真
絞り込み:
資材コスト
並び替え:今日の人気順
写真 21〜40 枚目(全 81 枚)
1/4
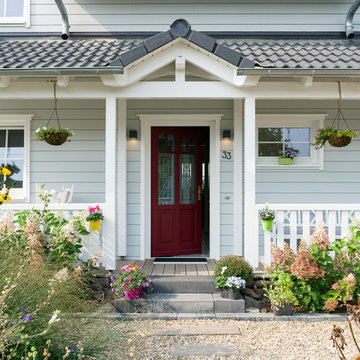
Friendly entrance to this New England style eco timber house with veranda. Light grey timber house
ケルンにある中くらいなカントリー風のおしゃれな玄関ドア (グレーの壁、塗装フローリング、赤いドア、ベージュの床) の写真
ケルンにある中くらいなカントリー風のおしゃれな玄関ドア (グレーの壁、塗装フローリング、赤いドア、ベージュの床) の写真
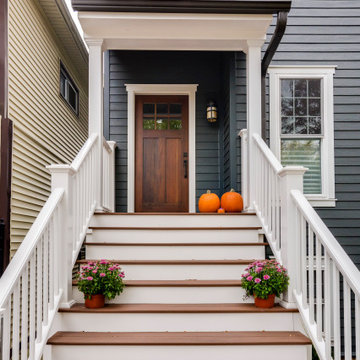
Removed old Brick and Vinyl Siding to install Insulation, Wrap, James Hardie Siding (Cedarmill) in Iron Gray and Hardie Trim in Arctic White, Installed Simpson Entry Door, Garage Doors, ClimateGuard Ultraview Vinyl Windows, Gutters and GAF Timberline HD Shingles in Charcoal. Also, Soffit & Fascia with Decorative Corner Brackets on Front Elevation. Installed new Canopy, Stairs, Rails and Columns and new Back Deck with Cedar.
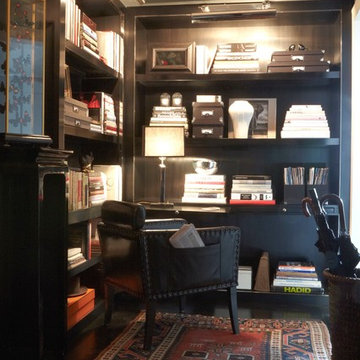
This entry hall was transformed into a cozy library creating a comfortable space and an extra room for the apartment.
ニューヨークにあるお手頃価格の小さなトラディショナルスタイルのおしゃれな玄関ロビー (グレーの壁、塗装フローリング、黒いドア) の写真
ニューヨークにあるお手頃価格の小さなトラディショナルスタイルのおしゃれな玄関ロビー (グレーの壁、塗装フローリング、黒いドア) の写真
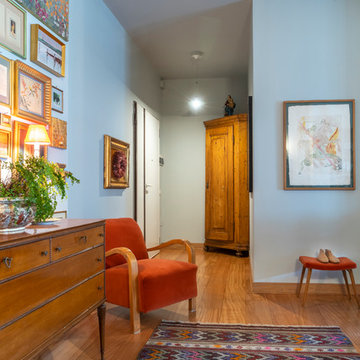
Ingresso
ヴェネツィアにある中くらいなエクレクティックスタイルのおしゃれなマッドルーム (グレーの壁、塗装フローリング、白いドア、茶色い床) の写真
ヴェネツィアにある中くらいなエクレクティックスタイルのおしゃれなマッドルーム (グレーの壁、塗装フローリング、白いドア、茶色い床) の写真
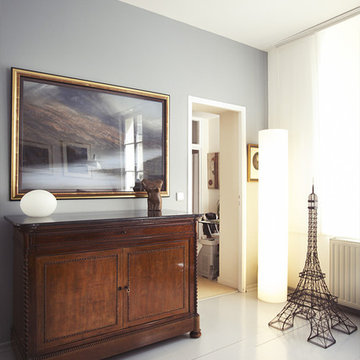
Un très joli meuble ancien vient rompre cette ambiance contemporaine.
パリにある高級な中くらいなエクレクティックスタイルのおしゃれな玄関 (グレーの壁、塗装フローリング) の写真
パリにある高級な中くらいなエクレクティックスタイルのおしゃれな玄関 (グレーの壁、塗装フローリング) の写真
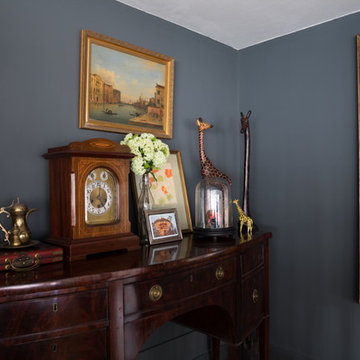
The dark mezzanine with antique art and furniture offer a contrast to the more contemporary and open plan ground floor.
ロンドンにあるヴィクトリアン調のおしゃれな玄関ホール (グレーの壁、塗装フローリング) の写真
ロンドンにあるヴィクトリアン調のおしゃれな玄関ホール (グレーの壁、塗装フローリング) の写真
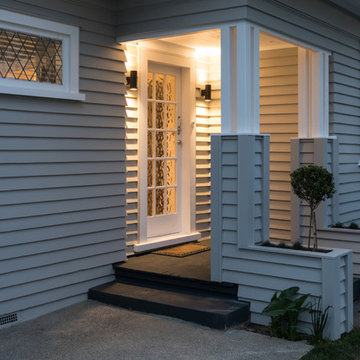
Mark Scowen
オークランドにあるお手頃価格の小さなコンテンポラリースタイルのおしゃれな玄関ドア (グレーの壁、塗装フローリング、ガラスドア、黒い床) の写真
オークランドにあるお手頃価格の小さなコンテンポラリースタイルのおしゃれな玄関ドア (グレーの壁、塗装フローリング、ガラスドア、黒い床) の写真
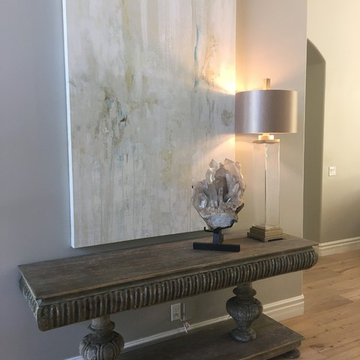
A New Twist on the Grand Entry
フェニックスにあるお手頃価格の小さなトランジショナルスタイルのおしゃれな玄関ロビー (グレーの壁、塗装フローリング、ベージュの床) の写真
フェニックスにあるお手頃価格の小さなトランジショナルスタイルのおしゃれな玄関ロビー (グレーの壁、塗装フローリング、ベージュの床) の写真
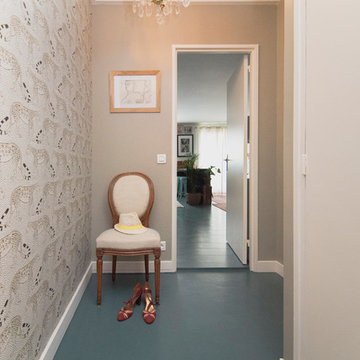
Entrée chic avec lustre à pampilles chiné aux puces de Saint-Ouen et papier peint léopard Cole and Son.
Peinture sol et mural Farrow and Ball
パリにあるトランジショナルスタイルのおしゃれな玄関 (グレーの壁、塗装フローリング、青い床) の写真
パリにあるトランジショナルスタイルのおしゃれな玄関 (グレーの壁、塗装フローリング、青い床) の写真
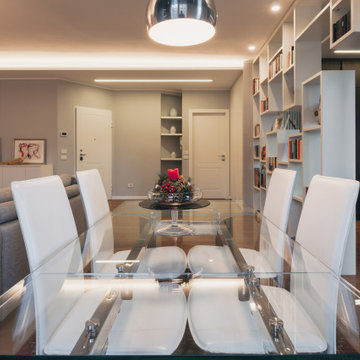
Vista dell'ingresso dal tavolo da pranzo del soggiorno.
Foto di Simone Marulli
ミラノにある高級な中くらいなコンテンポラリースタイルのおしゃれな玄関ロビー (グレーの壁、茶色い床、折り上げ天井、塗装フローリング、白いドア) の写真
ミラノにある高級な中くらいなコンテンポラリースタイルのおしゃれな玄関ロビー (グレーの壁、茶色い床、折り上げ天井、塗装フローリング、白いドア) の写真
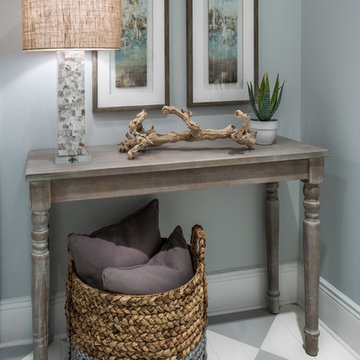
Tranquil guest house entry, with a weathered console, lucite and shell lamp, abstract beachscape prints and driftwood.
フェニックスにある小さなビーチスタイルのおしゃれな玄関ロビー (グレーの壁、塗装フローリング) の写真
フェニックスにある小さなビーチスタイルのおしゃれな玄関ロビー (グレーの壁、塗装フローリング) の写真
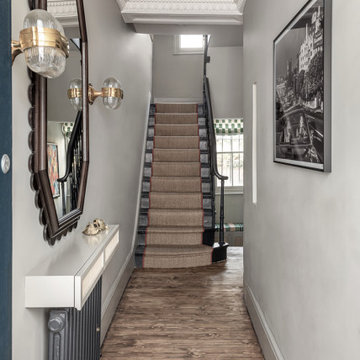
Cosy and elegant entrance hall with bright colours and bespoke joinery and lights
ロンドンにある高級な中くらいなヴィクトリアン調のおしゃれな玄関ホール (グレーの壁、塗装フローリング、黒いドア、マルチカラーの床、折り上げ天井、壁紙) の写真
ロンドンにある高級な中くらいなヴィクトリアン調のおしゃれな玄関ホール (グレーの壁、塗装フローリング、黒いドア、マルチカラーの床、折り上げ天井、壁紙) の写真
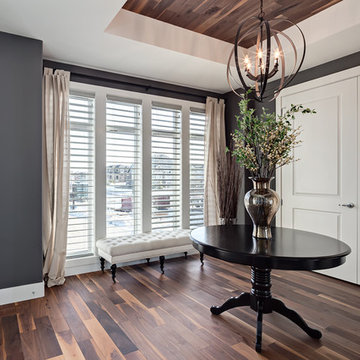
Calgary Photos
カルガリーにある中くらいなトランジショナルスタイルのおしゃれな玄関ロビー (グレーの壁、塗装フローリング、白いドア) の写真
カルガリーにある中くらいなトランジショナルスタイルのおしゃれな玄関ロビー (グレーの壁、塗装フローリング、白いドア) の写真
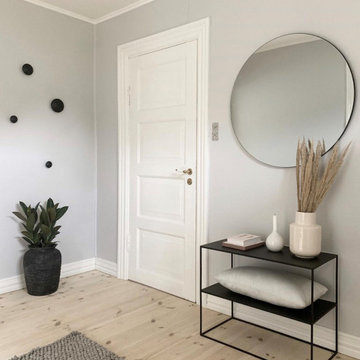
Her ses en entré EFTER boligstyling.
Dette er hvad jeg har optimeret:
1) Ny vægfarve i lys grå. Glasvævet er blevet malet to gange.
2) Stuk, lister og døre er blevet malet med en glans 10 hvid.
3) Gulvet er blevet slebet og ludbehandlet.
4) Nyt interiør samt gulvplante.
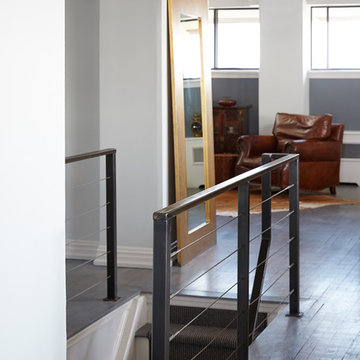
Creating an elegant sanctuary began with custom gray floors and gray walls. | Interior Design by Laurie Blumenfeld-Russo | Tim Williams Photography
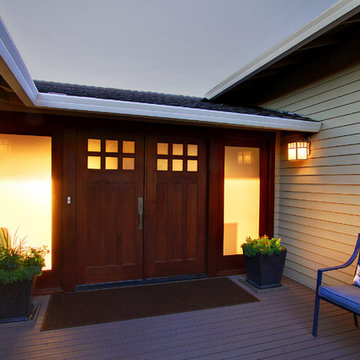
This classic 1970's rambler was purchased by our clients as their 'forever' retirement home and as a gathering place for their large, extended family. Situated on a large, verdant lot, the house was burdened with extremely dated finishes and poorly conceived spaces. These flaws were more than offset by the overwhelming advantages of a single level plan and spectacular sunset views. Weighing their options, our clients executed their purchase fully intending to hire us to immediately remodel this structure for them.
Our first task was to open up this plan and give the house a fresh, contemporary look that emphasizes views toward Lake Washington and the Olympic Mountains in the distance. Our initial response was to recreate our favorite Great Room plan. This started with the elimination of a large, masonry fireplace awkwardly located in the middle of the plan and to then tear out all the walls. We then flipped the Kitchen and Dining Room and inserted a walk-in pantry between the Garage and new Kitchen location.
While our clients' initial intention was to execute a simple Kitchen remodel, the project scope grew during the design phase. We convinced them that the original ill-conceived entry needed a make-over as well as both bathrooms on the main level. Now, instead of an entry sequence that looks like an afterthought, there is a formal court on axis with an entry art wall that arrests views before moving into the heart of the plan. The master suite was updated by sliding the wall between the bedroom and Great Room into the family area and then placing closets along this wall - in essence, using these closets as an acoustical buffer between the Master Suite and the Great Room. Moving these closets then freed up space for a 5-piece master bath, a more efficient hall bath and a stacking washer/dryer in a closet at the top of the stairs.
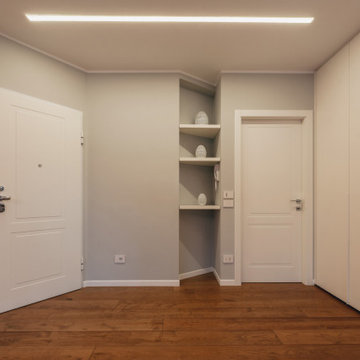
Vista dell'ingresso . Cappottiera del brand Caccaro.
Foto di Simone Marulli
ミラノにある高級な中くらいなコンテンポラリースタイルのおしゃれな玄関ロビー (グレーの壁、塗装フローリング、白いドア、茶色い床、折り上げ天井) の写真
ミラノにある高級な中くらいなコンテンポラリースタイルのおしゃれな玄関ロビー (グレーの壁、塗装フローリング、白いドア、茶色い床、折り上げ天井) の写真
玄関 (塗装フローリング、畳、グレーの壁) の写真
2
