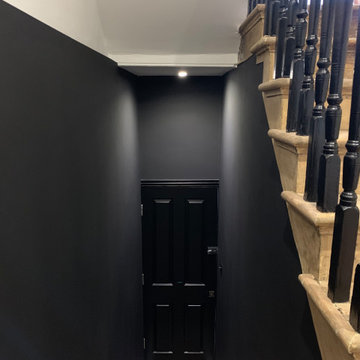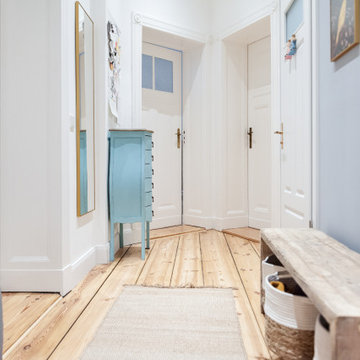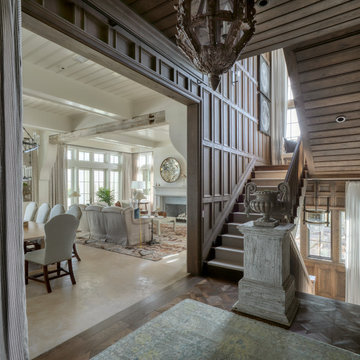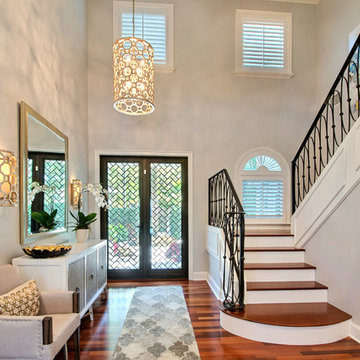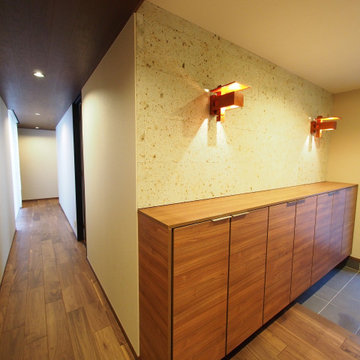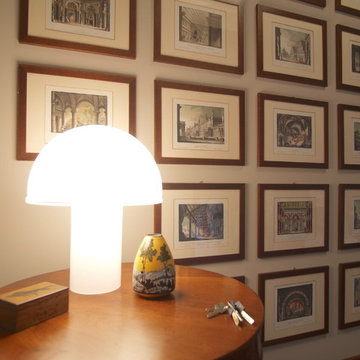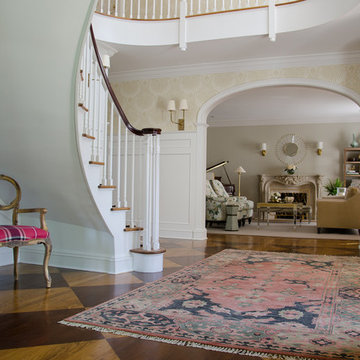玄関 (塗装フローリング、畳、ベージュの床、茶色い床) の写真
絞り込み:
資材コスト
並び替え:今日の人気順
写真 1〜20 枚目(全 67 枚)
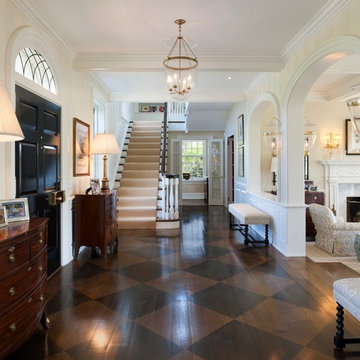
Tom Crane Photography
フィラデルフィアにあるトラディショナルスタイルのおしゃれな玄関ロビー (ベージュの壁、塗装フローリング、黒いドア、茶色い床) の写真
フィラデルフィアにあるトラディショナルスタイルのおしゃれな玄関ロビー (ベージュの壁、塗装フローリング、黒いドア、茶色い床) の写真
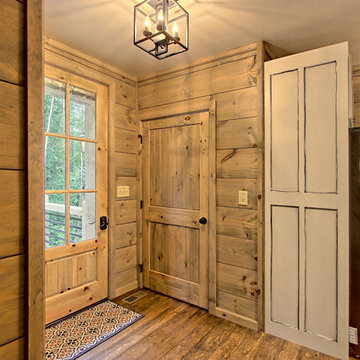
kurtis miller photography, kmpics.com
cozy entry into charming rustic cottage
他の地域にある小さなラスティックスタイルのおしゃれな玄関ロビー (グレーの壁、塗装フローリング、グレーのドア、茶色い床) の写真
他の地域にある小さなラスティックスタイルのおしゃれな玄関ロビー (グレーの壁、塗装フローリング、グレーのドア、茶色い床) の写真
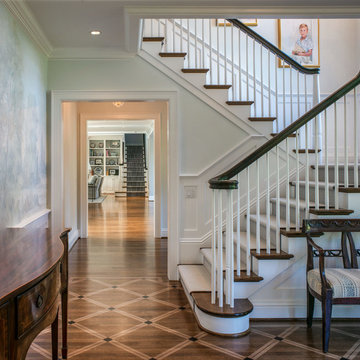
View from the entry across the main stair case and back the the secondary stair case beyond. The floor is a continuous white oak floor with a masked and painted pattern.
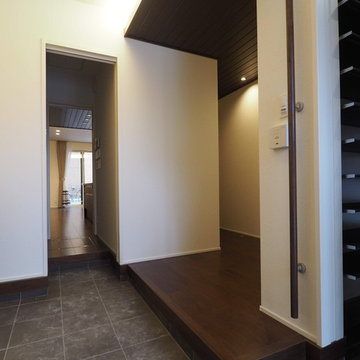
左手がパントリー右手が土間収納。
ホールも天井を木質天井にすることでリビングへの期待感が高まるろう下になりました。
他の地域にあるおしゃれな玄関ホール (白い壁、塗装フローリング、濃色木目調のドア、茶色い床) の写真
他の地域にあるおしゃれな玄関ホール (白い壁、塗装フローリング、濃色木目調のドア、茶色い床) の写真
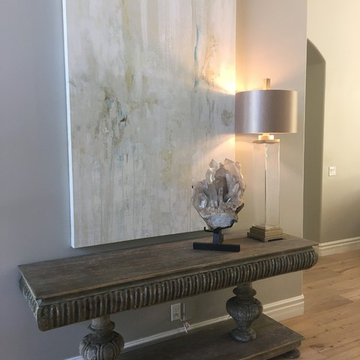
A New Twist on the Grand Entry
フェニックスにあるお手頃価格の小さなトランジショナルスタイルのおしゃれな玄関ロビー (グレーの壁、塗装フローリング、ベージュの床) の写真
フェニックスにあるお手頃価格の小さなトランジショナルスタイルのおしゃれな玄関ロビー (グレーの壁、塗装フローリング、ベージュの床) の写真
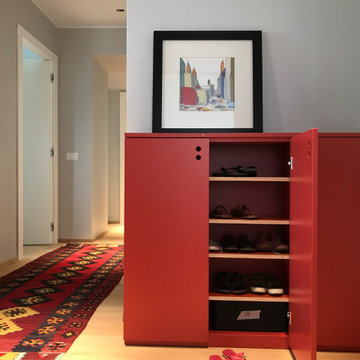
All'ingresso sulla destra un arredo a disegno rosso aragosta contiene le scarpe, oltre si accede alla zona notte composta da due camere da letto ampie, due bagni e uno studio. Il bagno cieco prende luce dall'ingresso attraverso un vetro angolare fisso.
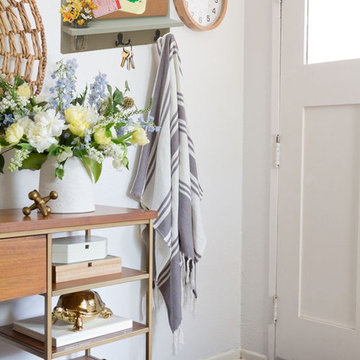
Organization Ideas from Pinterest.
Cork Board with Coat Hooks & Mason Jar Shown
低価格の小さなコンテンポラリースタイルのおしゃれな玄関ロビー (白い壁、塗装フローリング、白いドア、茶色い床) の写真
低価格の小さなコンテンポラリースタイルのおしゃれな玄関ロビー (白い壁、塗装フローリング、白いドア、茶色い床) の写真
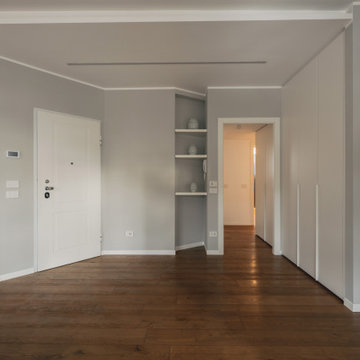
Vista dell'ingresso . Cappottiera del brand Caccaro.
Foto di Simone Marulli
ミラノにある高級な中くらいなコンテンポラリースタイルのおしゃれな玄関ロビー (グレーの壁、塗装フローリング、白いドア、茶色い床、折り上げ天井) の写真
ミラノにある高級な中くらいなコンテンポラリースタイルのおしゃれな玄関ロビー (グレーの壁、塗装フローリング、白いドア、茶色い床、折り上げ天井) の写真
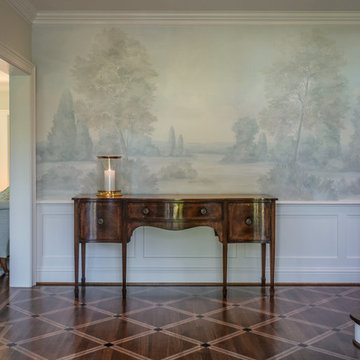
View from the front door. The wall is finished with a mutted mural wall paper. The floor is a continuous white oak floor with a masked and painted pattern.
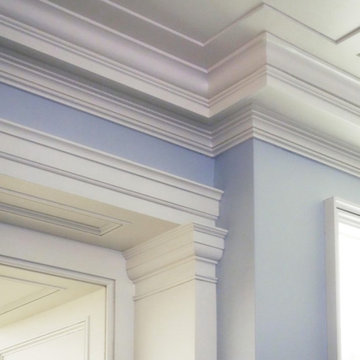
Traditional millwork and classical moldings done by our in-house team
ニューヨークにあるラグジュアリーな広いコンテンポラリースタイルのおしゃれな玄関ロビー (青い壁、塗装フローリング、木目調のドア、茶色い床、折り上げ天井、パネル壁) の写真
ニューヨークにあるラグジュアリーな広いコンテンポラリースタイルのおしゃれな玄関ロビー (青い壁、塗装フローリング、木目調のドア、茶色い床、折り上げ天井、パネル壁) の写真
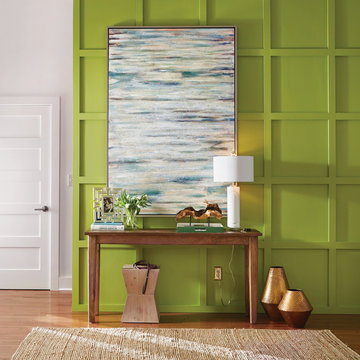
With its saturated shades and sizeable statement pieces, this entryway makes a lasting first impression. Get the same adventurous style by blending traditional staples like dark woods and abstract art with modern shapes and mixed metals. Play with a few geometric patterns together and finish with fresh green foliage for bright, bold character.
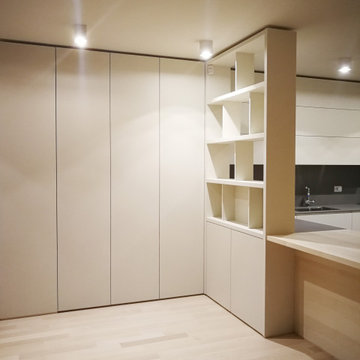
Separazione della zona ingresso e cucina tramite la progettazione di una libreria bifacciale collegata ad una armadiatura che funge anche da disimpegno ingresso. Oltre alla sala da pranzo è stata progettata una penisola, collegata alla cucina, in essenza di olmo
玄関 (塗装フローリング、畳、ベージュの床、茶色い床) の写真
1

