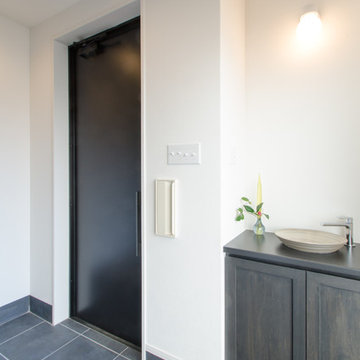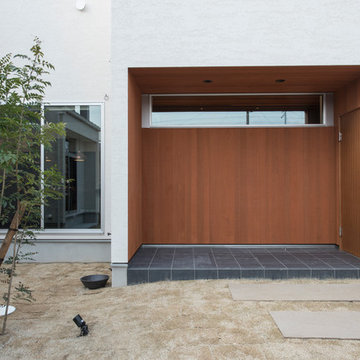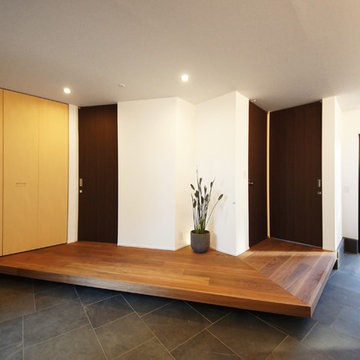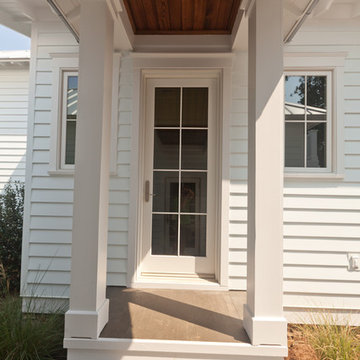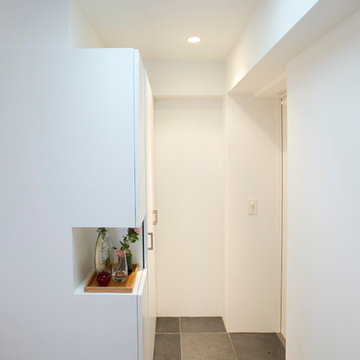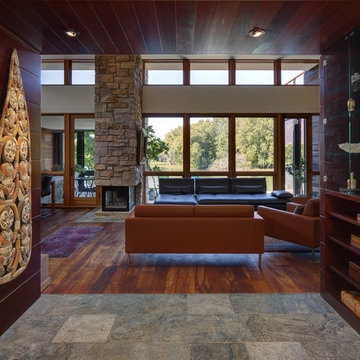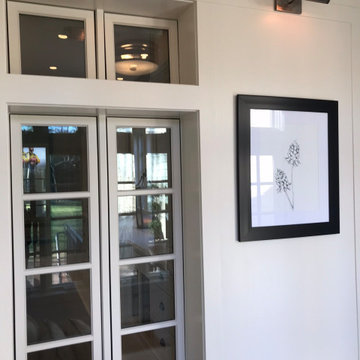玄関ラウンジ (塗装フローリング、スレートの床) の写真
絞り込み:
資材コスト
並び替え:今日の人気順
写真 61〜80 枚目(全 117 枚)
1/4
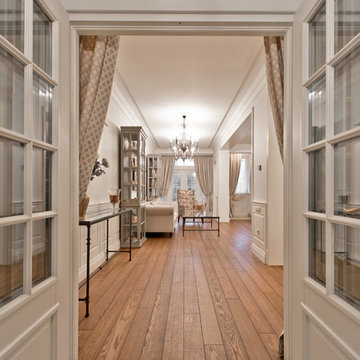
Photos Leonas Garbačauskas http://www.garbacauskas.com/
他の地域にある中くらいなトラディショナルスタイルのおしゃれな玄関ラウンジ (白い壁、塗装フローリング、白いドア) の写真
他の地域にある中くらいなトラディショナルスタイルのおしゃれな玄関ラウンジ (白い壁、塗装フローリング、白いドア) の写真
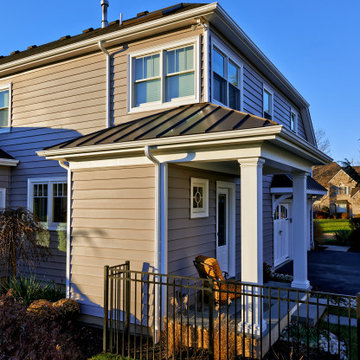
Our Clients came to us with a desire to renovate their home built in 1997, suburban home in Bucks County, Pennsylvania. The owners wished to create some individuality and transform the exterior side entry point of their home with timeless inspired character and purpose to match their lifestyle. One of the challenges during the preliminary phase of the project was to create a design solution that transformed the side entry of the home, while remaining architecturally proportionate to the existing structure.
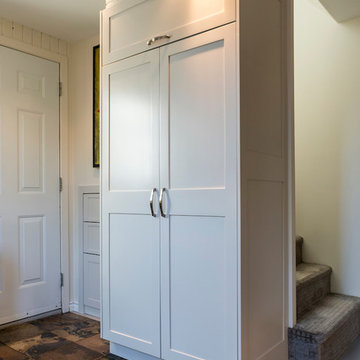
Lorraine Masse Design - photographe; Allen McEachern (photography)
モントリオールにある高級な小さなトランジショナルスタイルのおしゃれな玄関ラウンジ (白い壁、塗装フローリング、白いドア、ベージュの床) の写真
モントリオールにある高級な小さなトランジショナルスタイルのおしゃれな玄関ラウンジ (白い壁、塗装フローリング、白いドア、ベージュの床) の写真

親世帯のエントランスホール。右は鏡扉のシューズボックス。奥のブラックウォールナットもシューズボックスですが下部は雪見窓となっています。
PHOTO:YOSHINORI KOMATSU
東京23区にある中くらいなモダンスタイルのおしゃれな玄関ラウンジ (白い壁、スレートの床) の写真
東京23区にある中くらいなモダンスタイルのおしゃれな玄関ラウンジ (白い壁、スレートの床) の写真
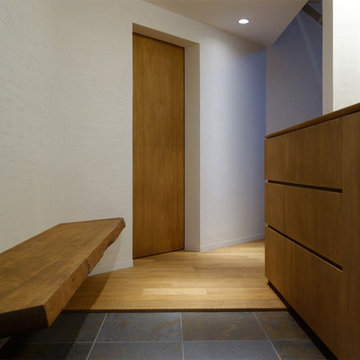
左は無垢板のベンチ、正面は書斎の入口、右は靴が2列で入る引出し収納。
村上建築設計室
http://mu-ar.com/
東京都下にあるモダンスタイルのおしゃれな玄関ラウンジ (白い壁、スレートの床) の写真
東京都下にあるモダンスタイルのおしゃれな玄関ラウンジ (白い壁、スレートの床) の写真
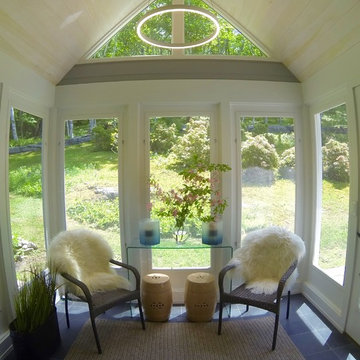
Modern Entry country home
ニューヨークにあるお手頃価格の小さなモダンスタイルのおしゃれな玄関ラウンジ (グレーの壁、スレートの床、黒い床) の写真
ニューヨークにあるお手頃価格の小さなモダンスタイルのおしゃれな玄関ラウンジ (グレーの壁、スレートの床、黒い床) の写真
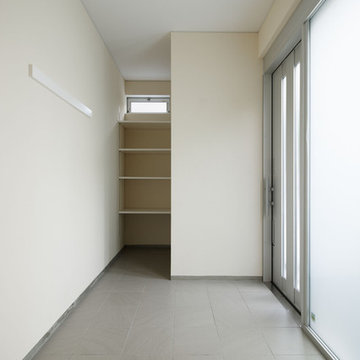
photo by Nacasa & Partners Inc.
東京23区にある中くらいなおしゃれな玄関ラウンジ (白い壁、スレートの床、金属製ドア) の写真
東京23区にある中くらいなおしゃれな玄関ラウンジ (白い壁、スレートの床、金属製ドア) の写真
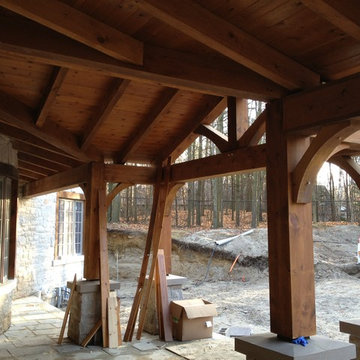
Custom post and beam entrance.
トロントにあるラグジュアリーな巨大なトラディショナルスタイルのおしゃれな玄関ラウンジ (スレートの床) の写真
トロントにあるラグジュアリーな巨大なトラディショナルスタイルのおしゃれな玄関ラウンジ (スレートの床) の写真
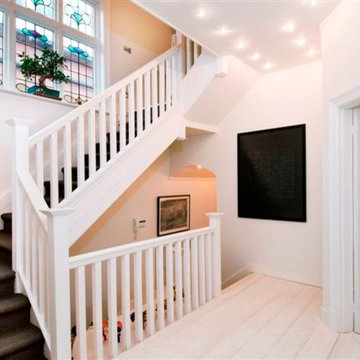
Le vaste palier du premier étage donne accès au salon/salle à manger et à la chambre d'amis.
Le parquet, des grandes planches de chêne massif qui ont été peintes en blanc, est le "fil conducteur" de cet appartement.
L'escalier d'origine a été recouvert de sisal chiné beige et marron, afin de trancher un peu sur le parti pris "tout blanc" qui a inspiré ce projet.
La console style baroque du XIX siècle a été cérusée afin de ne laisser que quelques traces de la dorure originale et la rendre ainsi plus moderne.
La grande fenêtre a été patiemment restaurée pour pouvoir sauvegarder les vitraux originaux. La maison date en effet du tout début du XXe siècle.
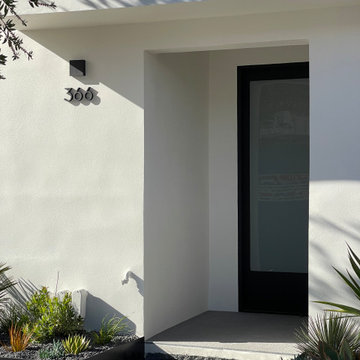
white smooth trowel stucco with matte black architectural finishes; client inspired by Bauhaus styling aesthetic
サンフランシスコにある高級な中くらいなモダンスタイルのおしゃれな玄関ラウンジ (白い壁、スレートの床、黒いドア、グレーの床) の写真
サンフランシスコにある高級な中くらいなモダンスタイルのおしゃれな玄関ラウンジ (白い壁、スレートの床、黒いドア、グレーの床) の写真
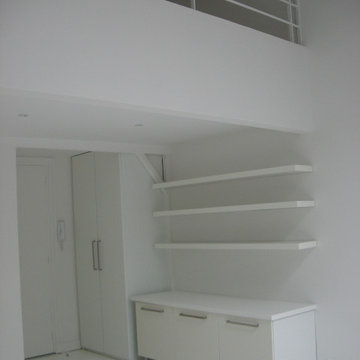
L'entrée a été repensée pour y integrer des rangements et la parquet a été repeint en blanc pour apporter plus de lumière.
Le garde corps de la mezzanine a été allégé afin qu'elle s'intègre parfaitement dans le volume de l'ensemble
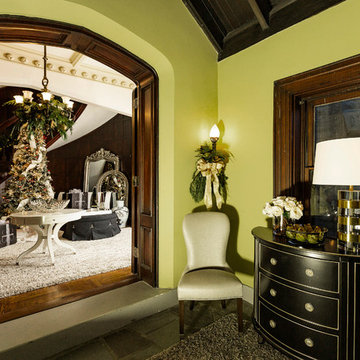
Interiors by Connie Dean, Ethan Allen upholstery and casegood furnishings, area rugs, mirrors, lamps and accents. Historic Russian Jingle Bell and Poinsettia plaster ceilings.
Fresh Greens, Holiday Trees, Garlands, and Swags by Beth Kautzman-Lauter, Glendale Florist.
Professional Photography by
RVP Photography, Ross Van Pelt.
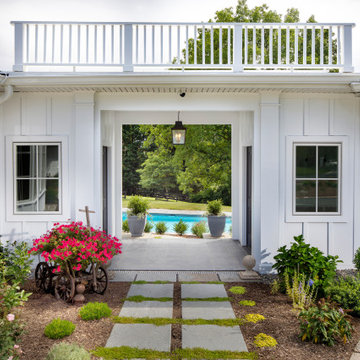
Great Falls Remodel
ワシントンD.C.にある中くらいなコンテンポラリースタイルのおしゃれな玄関ラウンジ (白い壁、スレートの床、黒いドア、グレーの床、塗装板張りの壁) の写真
ワシントンD.C.にある中くらいなコンテンポラリースタイルのおしゃれな玄関ラウンジ (白い壁、スレートの床、黒いドア、グレーの床、塗装板張りの壁) の写真
玄関ラウンジ (塗装フローリング、スレートの床) の写真
4
