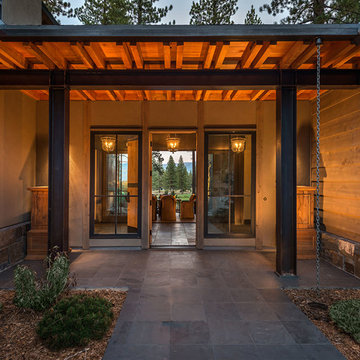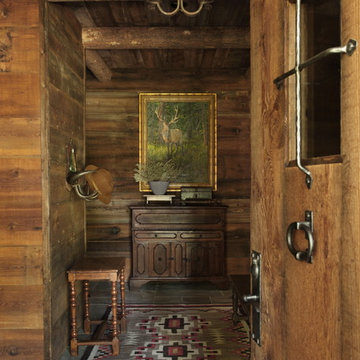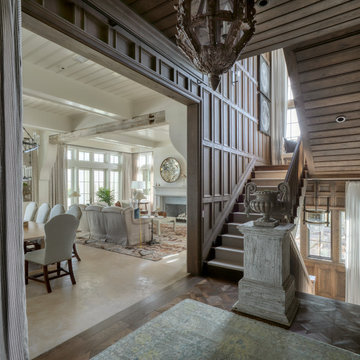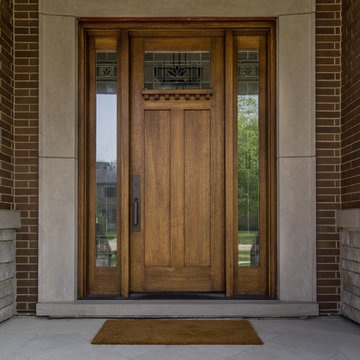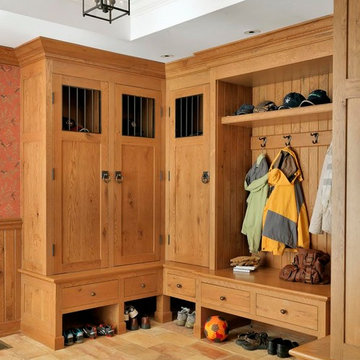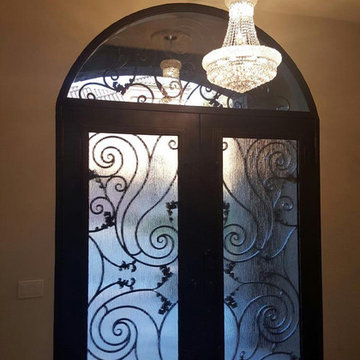広い玄関 (塗装フローリング、スレートの床、茶色い壁) の写真
絞り込み:
資材コスト
並び替え:今日の人気順
写真 1〜20 枚目(全 47 枚)
1/5

Edmund Studios Photography.
A view of the back entry and mud room shows built-in millwork including cubbies, cabinets, drawers, coat hooks, boot shelf and a bench.
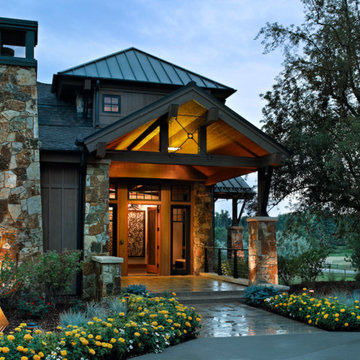
This elegant expression of a modern Colorado style home combines a rustic regional exterior with a refined contemporary interior. The client's private art collection is embraced by a combination of modern steel trusses, stonework and traditional timber beams. Generous expanses of glass allow for view corridors of the mountains to the west, open space wetlands towards the south and the adjacent horse pasture on the east.
Builder: Cadre General Contractors
http://www.cadregc.com
Photograph: Ron Ruscio Photography
http://ronrusciophotography.com/

他の地域にあるラグジュアリーな広いラスティックスタイルのおしゃれなマッドルーム (スレートの床、濃色木目調のドア、グレーの床、板張り天井、板張り壁、茶色い壁) の写真
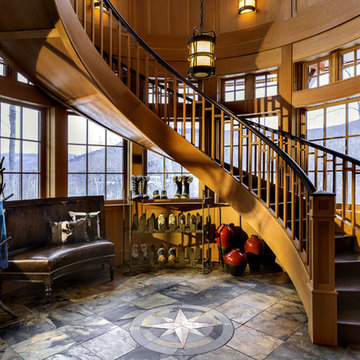
Rob Karosis
バーリントンにあるラグジュアリーな広いラスティックスタイルのおしゃれなマッドルーム (茶色い壁、スレートの床、グレーの床) の写真
バーリントンにあるラグジュアリーな広いラスティックスタイルのおしゃれなマッドルーム (茶色い壁、スレートの床、グレーの床) の写真

Contemporary wood doors, some feature custom ironwork, custom art glass, walnut panels and Rocky Mountain Hardware
シャーロットにある広いモダンスタイルのおしゃれな玄関ドア (茶色い壁、スレートの床、茶色いドア) の写真
シャーロットにある広いモダンスタイルのおしゃれな玄関ドア (茶色い壁、スレートの床、茶色いドア) の写真
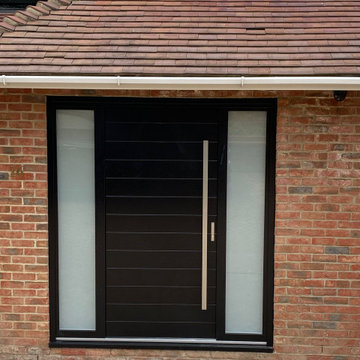
• 100 mm thick leaf with a seal
• fixed 100 mm wide frame with a seal
• four-glass, three-chamber package with a Venetian mirror
• four hinges by the Swiss company SFS, adjustable in three planes, with protection against twisting and decorative overlays
• high-quality handle from the German company Hoppe - London, satin, long signboard
• a bar hook lock of the German company WINKHAUS - five-point
• adjustable strike plate of the German company WINKHAUS - five-point
• patent insert of the German company Wilka
• a set of keys - 3 pieces
• a 95 mm wide aluminum thermal threshold of the German company GU
• metal stabilizer in the door leaf
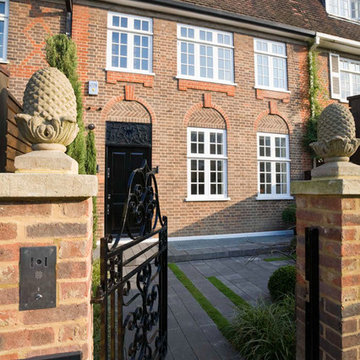
Little now remains of the original building apart from the external walls. The rather sober front elevation belies the suc-cession of dramatic spaces which have been created within, and the only indication of the new basement, which has been excavated beneath the entire footprint of the house, is a discreet grille
Photographer: Bruce Hemming
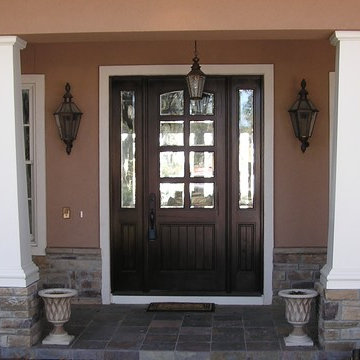
Walnut front doors from Smith Building Specialties.
マイアミにある広いラスティックスタイルのおしゃれな玄関ドア (茶色い壁、スレートの床、濃色木目調のドア) の写真
マイアミにある広いラスティックスタイルのおしゃれな玄関ドア (茶色い壁、スレートの床、濃色木目調のドア) の写真
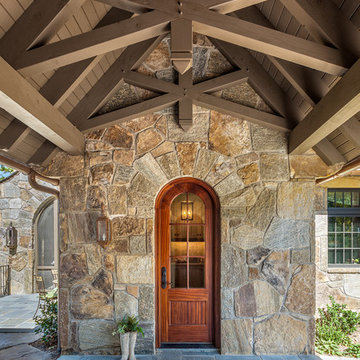
This charming European-inspired home juxtaposes old-world architecture with more contemporary details. The exterior is primarily comprised of granite stonework with limestone accents. The stair turret provides circulation throughout all three levels of the home, and custom iron windows afford expansive lake and mountain views. The interior features custom iron windows, plaster walls, reclaimed heart pine timbers, quartersawn oak floors and reclaimed oak millwork.
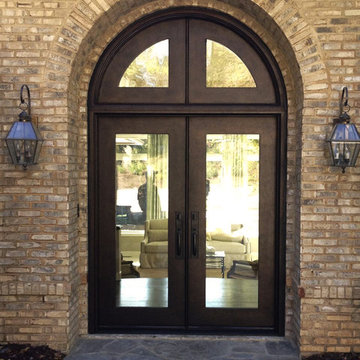
Clean lines using steel fabricated doors with a bronze finish.
シャーロットにある広いコンテンポラリースタイルのおしゃれな玄関ドア (茶色い壁、スレートの床、金属製ドア) の写真
シャーロットにある広いコンテンポラリースタイルのおしゃれな玄関ドア (茶色い壁、スレートの床、金属製ドア) の写真
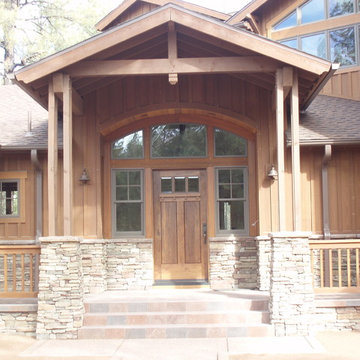
CUSTOM WALNUT CRAFTSMAN DOOR WITH BEVELLED GLASS
フェニックスにあるお手頃価格の広いトラディショナルスタイルのおしゃれな玄関ドア (木目調のドア、茶色い壁、スレートの床、マルチカラーの床) の写真
フェニックスにあるお手頃価格の広いトラディショナルスタイルのおしゃれな玄関ドア (木目調のドア、茶色い壁、スレートの床、マルチカラーの床) の写真
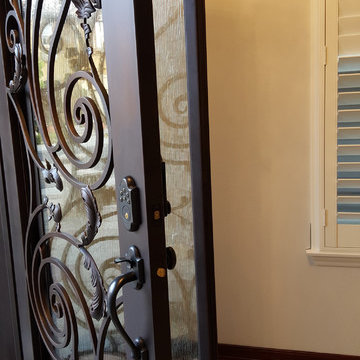
Baltic Iron Door with glass panels open to expose wrought iron frame and scroll work.
オレンジカウンティにある広い地中海スタイルのおしゃれな玄関ドア (茶色い壁、スレートの床、茶色いドア、ベージュの床) の写真
オレンジカウンティにある広い地中海スタイルのおしゃれな玄関ドア (茶色い壁、スレートの床、茶色いドア、ベージュの床) の写真
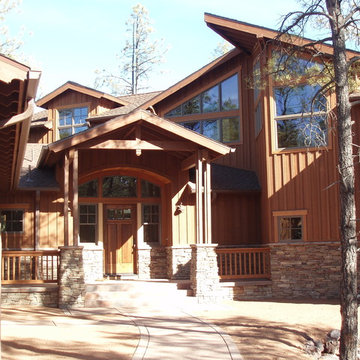
フェニックスにあるお手頃価格の広いトラディショナルスタイルのおしゃれな玄関ドア (木目調のドア、茶色い壁、スレートの床、マルチカラーの床) の写真
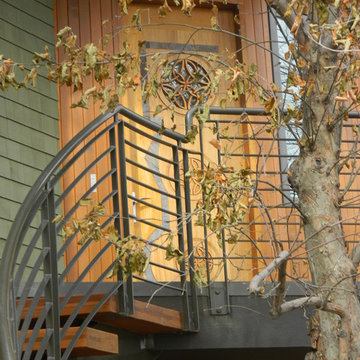
Quaternary Celtic Knot
This door was designed with the objective of universal appeal; a unique and beautiful element to sell to potential home buyers, commissioned by architect Cheri Belz in Boulder, Colorado. Raleigh Renfree chose to draw on the ancient rhythms of Celtic design, and expand those same ideas into a modern home.
These Celtic knots have ubiquitous appeal because they are intrinsically recognized symbols of eternity as well as quaternary patterns found in all life and history. The closed loop of the knot has neither beginning nor end, though four distinct motions are created, which in turn create further motion. By grouping these knots into a pattern of three, Raleigh also balanced masculine and feminine elements, enriching the door’s universal appeal yet again.
To harmonize the ancient heartbeat of these knot patterns with the modern flair of the architectural style of the home, Raleigh included a very skillfully inlaid pattern of slate. The geometric slate not only mirrors the curves and edges of the home’s exterior, it also tells a story of geometric creation only found through balancing the masculine with the feminine. The circle as mother, the triangle as father, and the square as child, all joined in harmony to create a flow of energy through all aspects of the self. In truly brilliant fashion, Raleigh expressed timeless knowledge harmonizing two rather diverse styles, and eased this entryway into a truly inviting and appealing “welcome home” for any buyer.
広い玄関 (塗装フローリング、スレートの床、茶色い壁) の写真
1
