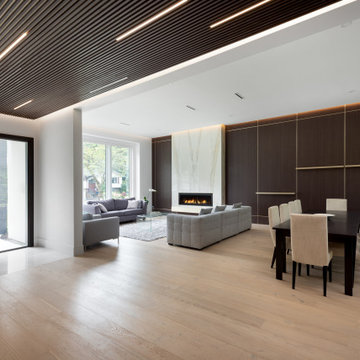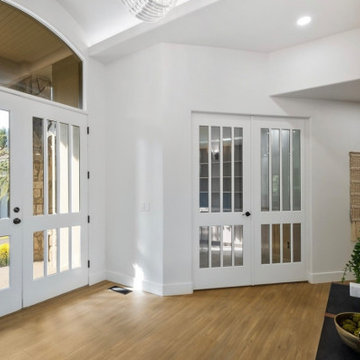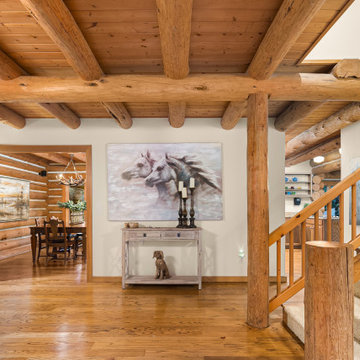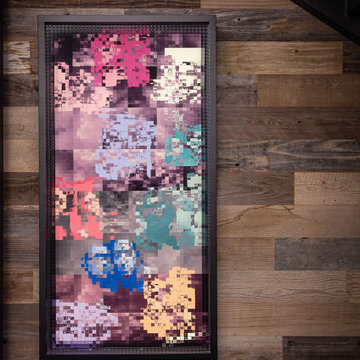広い玄関 (無垢フローリング、板張り壁) の写真
絞り込み:
資材コスト
並び替え:今日の人気順
写真 1〜20 枚目(全 30 枚)
1/4
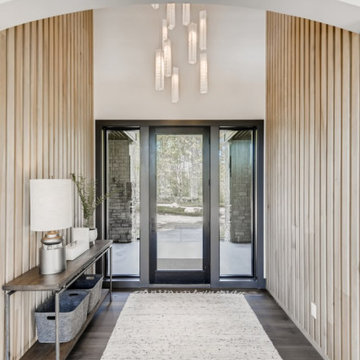
Wood slat wall detail with stunning staggered glass chandelier.
ミネアポリスにある広いモダンスタイルのおしゃれな玄関ドア (無垢フローリング、ガラスドア、グレーの床、板張り壁) の写真
ミネアポリスにある広いモダンスタイルのおしゃれな玄関ドア (無垢フローリング、ガラスドア、グレーの床、板張り壁) の写真

Meaning “line” in Swahili, the Mstari Safari Task Lounge itself is accented with clean wooden lines, as well as dramatic contrasts of hammered gold and reflective obsidian desk-drawers. A custom-made industrial, mid-century desk—the room’s focal point—is perfect for centering focus while going over the day’s workload. Behind, a tiger painting ties the African motif together. Contrasting pendant lights illuminate the workspace, permeating the sharp, angular design with more organic forms.
Outside the task lounge, a custom barn door conceals the client’s entry coat closet. A patchwork of Mexican retablos—turn of the century religious relics—celebrate the client’s eclectic style and love of antique cultural art, while a large wrought-iron turned handle and barn door track unify the composition.
A home as tactfully curated as the Mstari deserved a proper entryway. We knew that right as guests entered the home, they needed to be wowed. So rather than opting for a traditional drywall header, we engineered an undulating I-beam that spanned the opening. The I-beam’s spine incorporated steel ribbing, leaving a striking impression of a Gaudiesque spine.
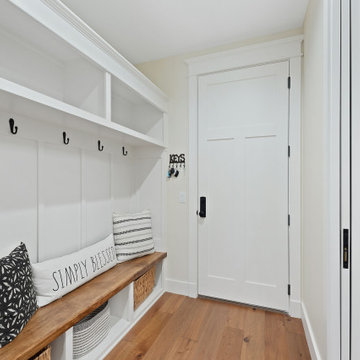
3100 SQFT, 4 br/3 1/2 bath lakefront home on 1.4 acres. Craftsman details throughout.
他の地域にあるラグジュアリーな広いカントリー風のおしゃれなマッドルーム (ベージュの壁、無垢フローリング、茶色い床、板張り壁) の写真
他の地域にあるラグジュアリーな広いカントリー風のおしゃれなマッドルーム (ベージュの壁、無垢フローリング、茶色い床、板張り壁) の写真
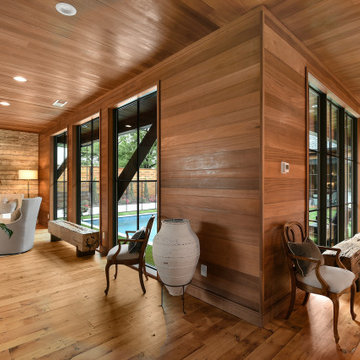
Looking into living room and the dining room.
アトランタにある広いカントリー風のおしゃれな玄関ロビー (白い壁、無垢フローリング、板張り天井、板張り壁) の写真
アトランタにある広いカントリー風のおしゃれな玄関ロビー (白い壁、無垢フローリング、板張り天井、板張り壁) の写真
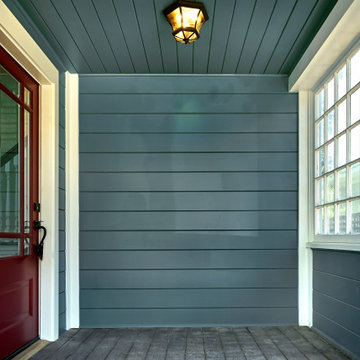
This partially paned door with thick beveled glass is a typical feature in Craftsman homes, as is the covered porch.
サンフランシスコにある高級な広いトラディショナルスタイルのおしゃれな玄関ドア (青い壁、無垢フローリング、赤いドア、茶色い床、板張り天井、板張り壁) の写真
サンフランシスコにある高級な広いトラディショナルスタイルのおしゃれな玄関ドア (青い壁、無垢フローリング、赤いドア、茶色い床、板張り天井、板張り壁) の写真
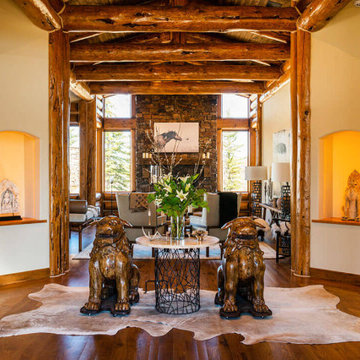
他の地域にあるラグジュアリーな広いラスティックスタイルのおしゃれな玄関ロビー (無垢フローリング、茶色い床、表し梁、板張り壁) の写真
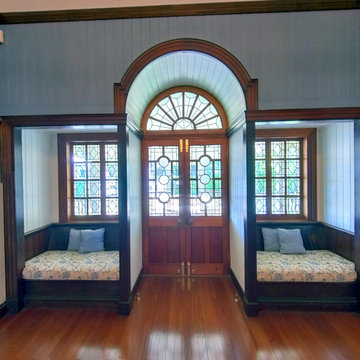
1912 Heritage House in Brisbane inner North suburbs. Entry double doors with stained glass details and seating area. Prestige Renovation project by Birchall & Partners Architects.
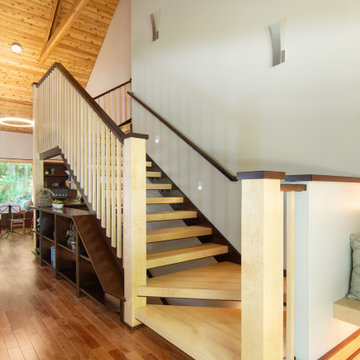
Open concept foyer, with built-in bookcases acting as a rail around the stairs to the basement
他の地域にあるラグジュアリーな広いコンテンポラリースタイルのおしゃれな玄関ロビー (緑の壁、無垢フローリング、淡色木目調のドア、茶色い床、三角天井、板張り壁) の写真
他の地域にあるラグジュアリーな広いコンテンポラリースタイルのおしゃれな玄関ロビー (緑の壁、無垢フローリング、淡色木目調のドア、茶色い床、三角天井、板張り壁) の写真
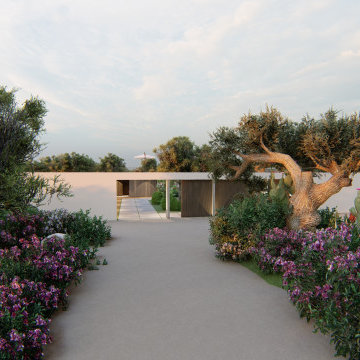
Ispirata alla tipologia a corte del baglio siciliano, la residenza è immersa in un ampio oliveto e si sviluppa su pianta quadrata da 30 x 30 m, con un corpo centrale e due ali simmetriche che racchiudono una corte interna.
L’accesso principale alla casa è raggiungibile da un lungo sentiero che attraversa l’oliveto e porta all’ ampio cancello scorrevole, centrale rispetto al prospetto principale e che permette di accedere sia a piedi che in auto.
Le due ali simmetriche contengono rispettivamente la zona notte e una zona garage per ospitare auto d’epoca da collezione, mentre il corpo centrale è costituito da un ampio open space per cucina e zona living, che nella zona a destra rispetto all’ingresso è collegata ad un’ala contenente palestra e zona musica.
Un’ala simmetrica a questa contiene la camera da letto padronale con zona benessere, bagno turco, bagno e cabina armadio. I due corpi sono separati da un’ampia veranda collegata visivamente e funzionalmente agli spazi della zona giorno, accessibile anche dall’ingresso secondario della proprietà. In asse con questo ambiente è presente uno spazio piscina, immerso nel verde del giardino.
La posizione delle ampie vetrate permette una continuità visiva tra tutti gli ambienti della casa, sia interni che esterni, mentre l’uitlizzo di ampie pannellature in brise soleil permette di gestire sia il grado di privacy desiderata che l’irraggiamento solare in ingresso.
La distribuzione interna è finalizzata a massimizzare ulteriormente la percezione degli spazi, con lunghi percorsi continui che definiscono gli spazi funzionali e accompagnano lo sguardo verso le aperture sul giardino o sulla corte interna.
In contrasto con la semplicità dell’intonaco bianco e delle forme essenziali della facciata, è stata scelta una palette colori naturale, ma intensa, con texture ricche come la pietra d’iseo a pavimento e le venature del noce per la falegnameria.
Solo la zona garage, separata da un ampio cristallo dalla zona giorno, presenta una texture di cemento nudo a vista, per creare un piacevole contrasto con la raffinata superficie delle automobili.
Inspired by sicilian ‘baglio’, the house is surrounded by a wide olive tree grove and its floorplan is based on 30 x 30 sqm square, the building is shaped like a C figure, with two symmetrical wings embracing a regular inner courtyard.
The white simple rectangular main façade is divided by a wide portal that gives access to the house both by
car and by foot.
The two symmetrical wings above described are designed to contain a garage for collectible luxury vintage cars on the right and the bedrooms on the left.
The main central body will contain a wide open space while a protruding small wing on the right will host a cosy gym and music area.
The same wing, repeated symmetrically on the right side will host the main bedroom with spa, sauna and changing room. In between the two protruding objects, a wide veranda, accessible also via a secondary entrance, aligns the inner open space with the pool area.
The wide windows allow visual connection between all the various spaces, including outdoor ones.
The simple color palette and the austerity of the outdoor finishes led to the choosing of richer textures for the indoors such as ‘pietra d’iseo’ and richly veined walnut paneling. The garage area is the only one characterized by a rough naked concrete finish on the walls, in contrast with the shiny polish of the cars’ bodies.

A sliding door view to the outdoor kitchen and patio.
Custom windows, doors, and hardware designed and furnished by Thermally Broken Steel USA.
ソルトレイクシティにあるラグジュアリーな広いモダンスタイルのおしゃれな玄関ホール (マルチカラーの壁、無垢フローリング、ガラスドア、茶色い床、板張り天井、板張り壁) の写真
ソルトレイクシティにあるラグジュアリーな広いモダンスタイルのおしゃれな玄関ホール (マルチカラーの壁、無垢フローリング、ガラスドア、茶色い床、板張り天井、板張り壁) の写真
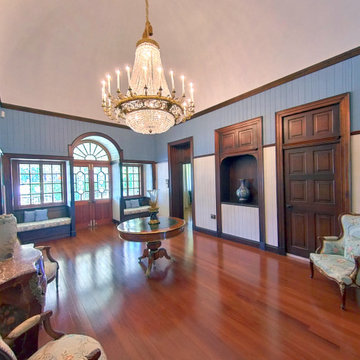
1912 Heritage House in Brisbane inner North suburbs. The renovation project included a specially manufactured rolled frame and vaulted ceiling in the entry foyer to support the 260kg grand chandelier from 1840. Prestige Renovation project by Birchall & Partners Architects.
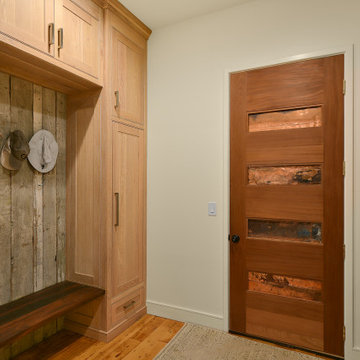
Mudroom entry from garage.
アトランタにある広いカントリー風のおしゃれなマッドルーム (白い壁、無垢フローリング、板張り壁) の写真
アトランタにある広いカントリー風のおしゃれなマッドルーム (白い壁、無垢フローリング、板張り壁) の写真
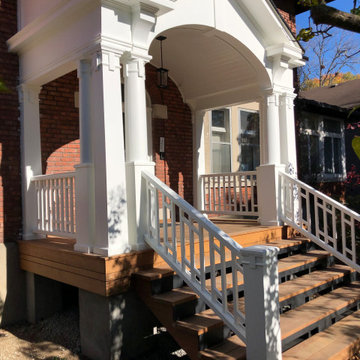
Restoration of a 130 year old portico in Montreal's West end. This project was undertaken to restore the grand entry to a lovely heritage home. The structure suffered from major deterioration including rot and damage from carpenter ants. The floor structure and stairs were completely replaced with Ipe decking and treads. The newel posts, square columns and pedestals were constructed on site from PVC lumber to prevent rot in the future. The entire structure stripped, sanded and repainted after all the fascia, soffits and cornice moldings were replaced. The handrails and balusters were reproduced in yellow pine and updated to meet modern code requirements. The metal roof was patched and repainted, and the concrete footings repaired and parged. I'm confident that our work will last another century!
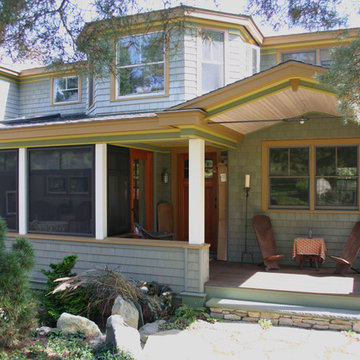
Enticing front porch "transition space" with intro or evening seating for two. A left turn offers a direct entry into the screen porch and on into the kitchen. Kitchen sink's window faces westward through screen porch and through the view line supportive ached roof. Slightly recessed front door, requiring an important axial turn to the right.
広い玄関 (無垢フローリング、板張り壁) の写真
1


