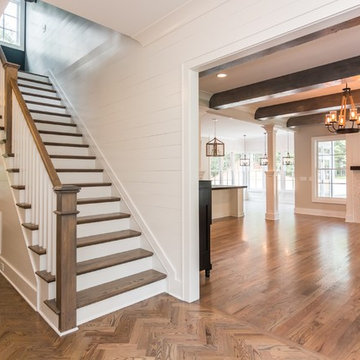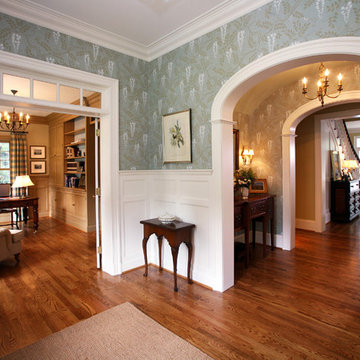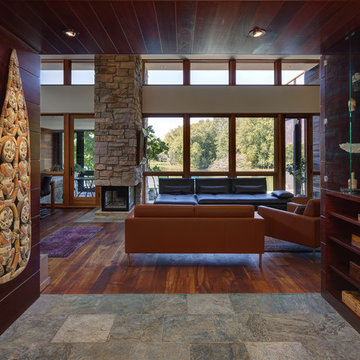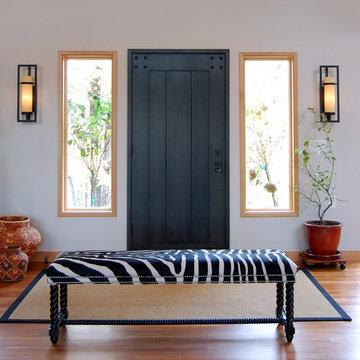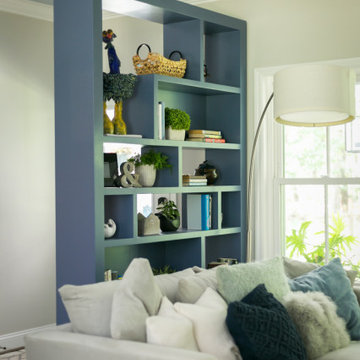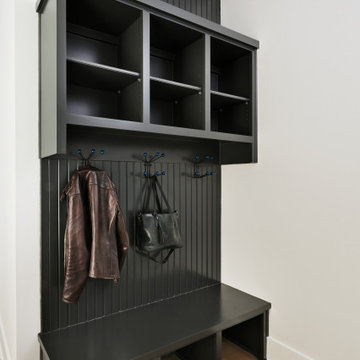玄関 (無垢フローリング) の写真
絞り込み:
資材コスト
並び替え:今日の人気順
写真 4461〜4480 枚目(全 22,660 枚)
1/2
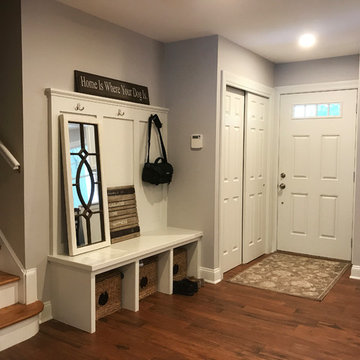
ニューヨークにあるお手頃価格の中くらいなトラディショナルスタイルのおしゃれな玄関ラウンジ (グレーの壁、無垢フローリング、白いドア、茶色い床) の写真
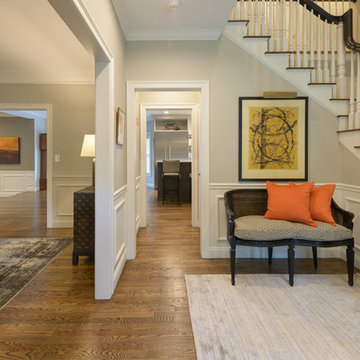
ボストンにある中くらいなトランジショナルスタイルのおしゃれな玄関ロビー (ベージュの壁、無垢フローリング、茶色い床) の写真
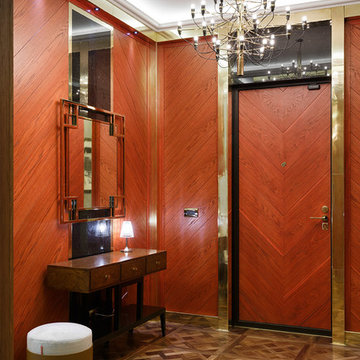
Иван Сорокин
サンクトペテルブルクにあるトランジショナルスタイルのおしゃれな玄関ドア (無垢フローリング、木目調のドア、茶色い床) の写真
サンクトペテルブルクにあるトランジショナルスタイルのおしゃれな玄関ドア (無垢フローリング、木目調のドア、茶色い床) の写真
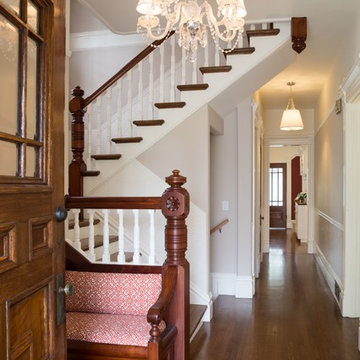
The foyer of this Queen Anne Victorian was transformed from a dark and uninviting space into a light and welcoming one. The bench seat was reupholstered and the previously painted wood trim was given a fresh new look.
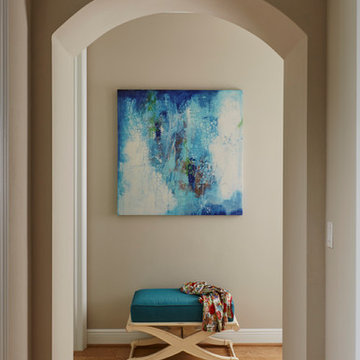
Entry Foyer in Luxury Condo in Naples Florida. Custom color on entry chest with navy chair.
マイアミにある高級な中くらいなトランジショナルスタイルのおしゃれな玄関ロビー (青い壁、無垢フローリング、白いドア) の写真
マイアミにある高級な中くらいなトランジショナルスタイルのおしゃれな玄関ロビー (青い壁、無垢フローリング、白いドア) の写真
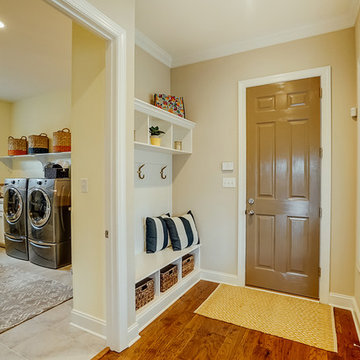
This first floor master carriage home is sure to delight with a bright and open kitchen that leads to the dining area and living area. Hardwood floors flow throughout the first floor, hallways and staircases. This home features 4 bedrooms, 4 bathrooms and an expansive laundry area. See more at: www.gomsh.com/14206-michaux-springs-dr
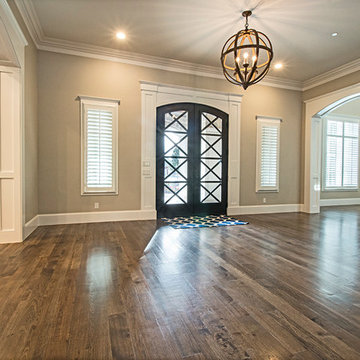
Danielle Khoury
ダラスにある高級な巨大なトランジショナルスタイルのおしゃれな玄関ロビー (グレーの壁、無垢フローリング、黒いドア) の写真
ダラスにある高級な巨大なトランジショナルスタイルのおしゃれな玄関ロビー (グレーの壁、無垢フローリング、黒いドア) の写真
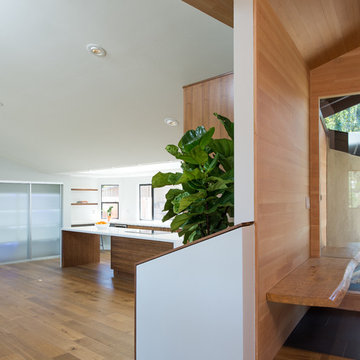
Difficult to tell from the photo but the floating "live edge" bench continues through the window into the exterior of the home. Clear Vertical grain douglas fir walls and ceiling. Custom walnut railcap with reveal tops the pony wall down the stairs to the great room.
Flooring is European oak in a UV oil finish by Amazon wood flooring - Modani series
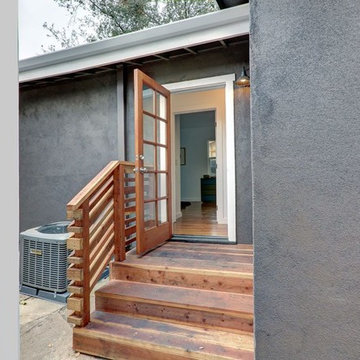
Extraordinary Real Estate
ロサンゼルスにある低価格の小さなコンテンポラリースタイルのおしゃれな玄関 (グレーの壁、無垢フローリング、木目調のドア) の写真
ロサンゼルスにある低価格の小さなコンテンポラリースタイルのおしゃれな玄関 (グレーの壁、無垢フローリング、木目調のドア) の写真
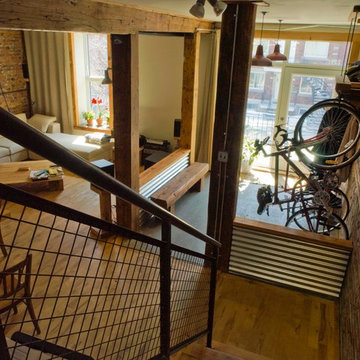
Hall d'entrée / Entrance
モントリオールにあるお手頃価格の中くらいなインダストリアルスタイルのおしゃれなマッドルーム (無垢フローリング、白いドア) の写真
モントリオールにあるお手頃価格の中くらいなインダストリアルスタイルのおしゃれなマッドルーム (無垢フローリング、白いドア) の写真
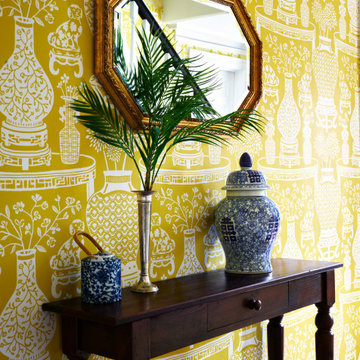
Originally designed by renowned architect Miles Standish in 1930, this gorgeous New England Colonial underwent a 1960s addition by Richard Wills of the elite Royal Barry Wills architecture firm - featured in Life Magazine in both 1938 & 1946 for his classic Cape Cod & Colonial home designs. The addition included an early American pub w/ beautiful pine-paneled walls, full bar, fireplace & abundant seating as well as a country living room.
We Feng Shui'ed and refreshed this classic home, providing modern touches, but remaining true to the original architect's vision.
On the front door: Heritage Red by Benjamin Moore.
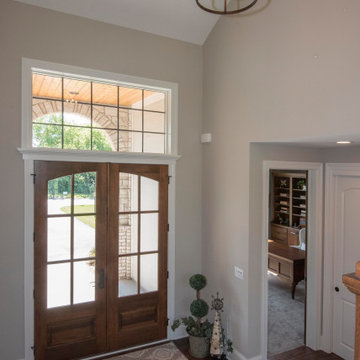
Dramatic curved staircase
ミルウォーキーにある高級な広いトランジショナルスタイルのおしゃれな玄関ロビー (ベージュの壁、無垢フローリング、木目調のドア、茶色い床) の写真
ミルウォーキーにある高級な広いトランジショナルスタイルのおしゃれな玄関ロビー (ベージュの壁、無垢フローリング、木目調のドア、茶色い床) の写真
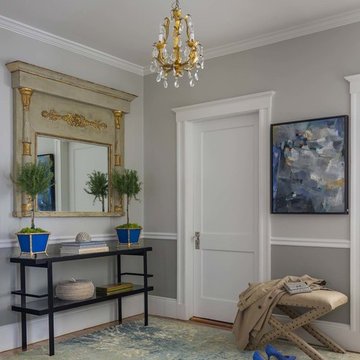
Style, refined. Guided by designer Dane Austin, this homeowner took her vision to new heights. "I knew I wouldn't have the time or pieces to do it myself." Now that she has worked with Dane, she says with a laugh, "I have a list of the 10 worst design mistakes I've made."
Project designed by Boston interior design studio Dane Austin Design. They serve Boston, Cambridge, Hingham, Cohasset, Newton, Weston, Lexington, Concord, Dover, Andover, Gloucester, as well as surrounding areas.
For more about Dane Austin Design, click here: https://daneaustindesign.com/
To learn more about this project, click here:
https://daneaustindesign.com/savin-hill-residence
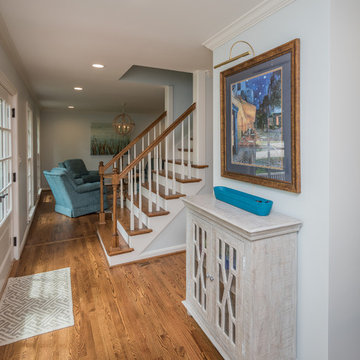
Bill Worley
ルイビルにある中くらいなトラディショナルスタイルのおしゃれな玄関ホール (茶色い壁、無垢フローリング、白いドア、茶色い床) の写真
ルイビルにある中くらいなトラディショナルスタイルのおしゃれな玄関ホール (茶色い壁、無垢フローリング、白いドア、茶色い床) の写真
玄関 (無垢フローリング) の写真
224
