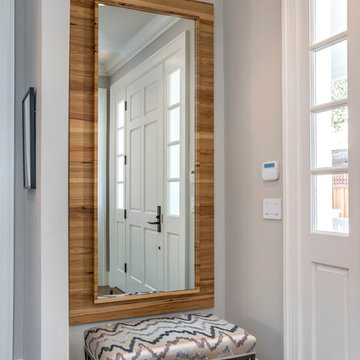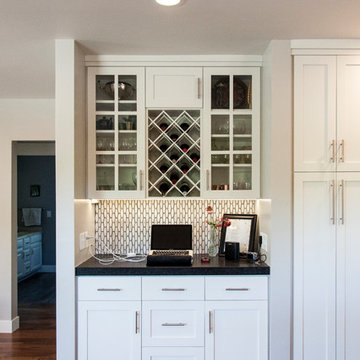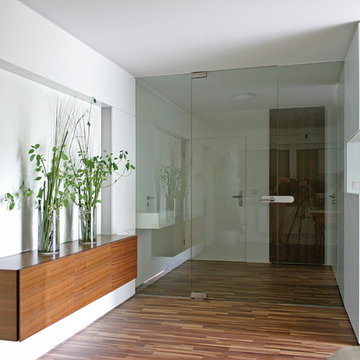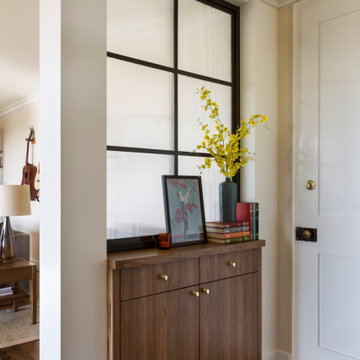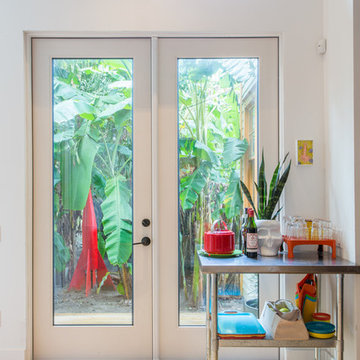玄関ラウンジ (無垢フローリング、白いドア) の写真
絞り込み:
資材コスト
並び替え:今日の人気順
写真 1〜20 枚目(全 57 枚)
1/4

Stephani Buchman Photography
トロントにあるお手頃価格の小さなエクレクティックスタイルのおしゃれな玄関ラウンジ (マルチカラーの壁、無垢フローリング、白いドア、茶色い床) の写真
トロントにあるお手頃価格の小さなエクレクティックスタイルのおしゃれな玄関ラウンジ (マルチカラーの壁、無垢フローリング、白いドア、茶色い床) の写真
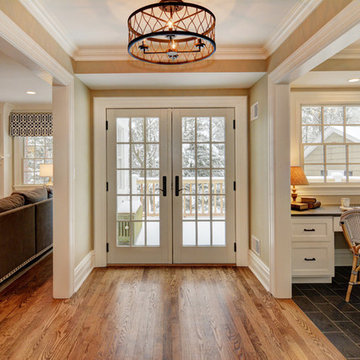
Large family room addition in Verona, NJ. Photo shows vestibule connecting existing living room to new family room to the left, new deck behind french doors and entry/home office to the right, . B&C Renovations, West Orange, NJ; DRP Interiors, Franklin Lakes, NJ; photos by Greg Martz.
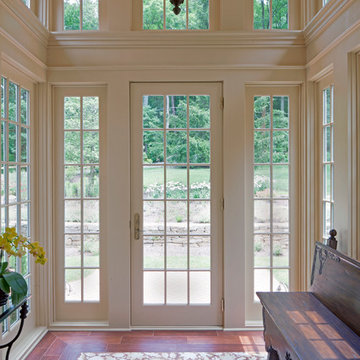
Former clients of Penza Bailey Architects purchased this property in Greenspring Valley because of the expansive views of the adjacent rolling hills, which were protected by an environmental trust. They asked PBA to design an attached garage with a studio above, a new entrance vestibule and entry foyer, and a new sunroom in the rear of the property to take advantage of the commanding views. The entire house was extensively renovated, and landscape improvements included a new front courtyard and guest parking, replacing the original paved driveway. In addition to the 2 story garage enlargement, PBA designed a tall entrance providing a stronger sense of identity and welcome, along with a 1 1/2 story gallery, allowing light to graciously fill the interior space. These additions served to break up the original rambling roofline, resulting in a thoughtfully balanced structure nestled comfortably into the property.
Anne Gummerson Photography
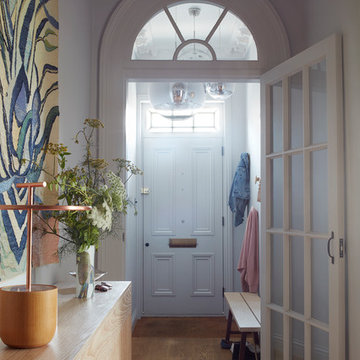
Photo by Simon Upton
デヴォンにあるお手頃価格の中くらいなトランジショナルスタイルのおしゃれな玄関ラウンジ (グレーの壁、無垢フローリング、茶色い床、白いドア) の写真
デヴォンにあるお手頃価格の中くらいなトランジショナルスタイルのおしゃれな玄関ラウンジ (グレーの壁、無垢フローリング、茶色い床、白いドア) の写真
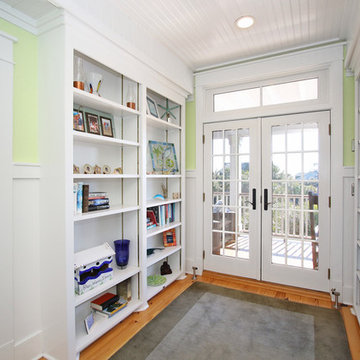
A light & airy vestibule area that leads to the 2nd floor deck, overlooking the front yard. The french door with double transom allows so much natural light in, making this a perfect place to display artwork and book collections.
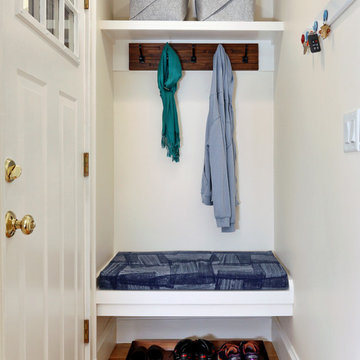
This small-space creative entryway has a built-in bench for shedding dirty boots with built-in storage above for hats and gloves. Coats can be hung underneath, with keys on the wall.
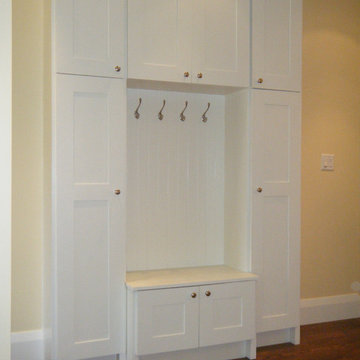
In the entrance we built cabinetry instead of a standard closet. Here the kids can sit on the bench to put on their boots.
トロントにあるお手頃価格の広いトラディショナルスタイルのおしゃれな玄関ラウンジ (黄色い壁、無垢フローリング、白いドア) の写真
トロントにあるお手頃価格の広いトラディショナルスタイルのおしゃれな玄関ラウンジ (黄色い壁、無垢フローリング、白いドア) の写真
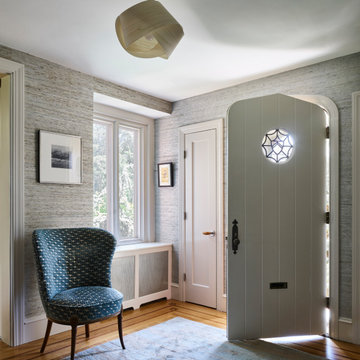
TEAM
Interior Design: LDa Architecture & Interiors
Builder: Hampden Design
Photographer: Jared Kuzia Photography
ボストンにある中くらいなトランジショナルスタイルのおしゃれな玄関ラウンジ (無垢フローリング、白いドア、壁紙) の写真
ボストンにある中くらいなトランジショナルスタイルのおしゃれな玄関ラウンジ (無垢フローリング、白いドア、壁紙) の写真
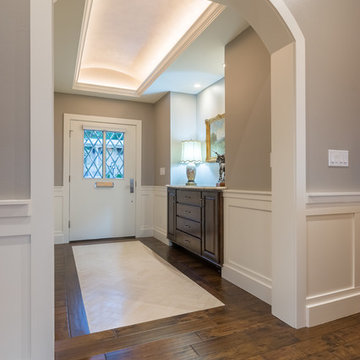
Christopher Davison, AIA
オースティンにある高級な中くらいなトラディショナルスタイルのおしゃれな玄関ラウンジ (ベージュの壁、無垢フローリング、白いドア) の写真
オースティンにある高級な中くらいなトラディショナルスタイルのおしゃれな玄関ラウンジ (ベージュの壁、無垢フローリング、白いドア) の写真
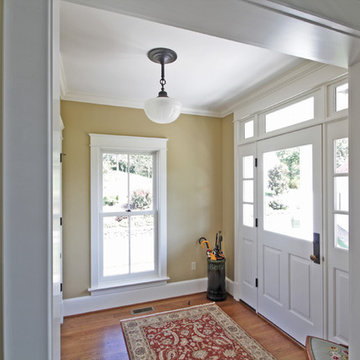
The entry foyer is a bright square with coat closet and a place to wipe your feet before entering the house. Like a typical country farmhouse.
リッチモンドにあるラグジュアリーな中くらいなカントリー風のおしゃれな玄関ラウンジ (ベージュの壁、無垢フローリング、白いドア) の写真
リッチモンドにあるラグジュアリーな中くらいなカントリー風のおしゃれな玄関ラウンジ (ベージュの壁、無垢フローリング、白いドア) の写真
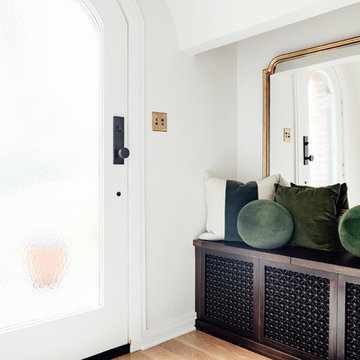
Worked with Lloyd Architecture on a complete, historic renovation that included remodel of kitchen, living areas, main suite, office, and bathrooms. Sought to modernize the home while maintaining the historic charm and architectural elements.
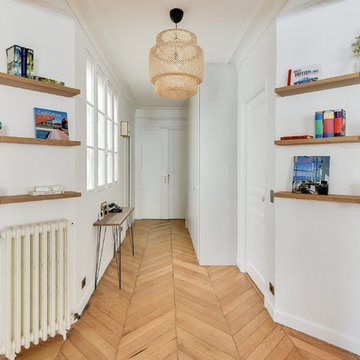
Le placard toute hauteur de l'entrée qui se fond dans le décor grâce aux teintes choisies, permet aux propriétaires comme aux invités de déposer leurs affaires avant d'entrer au salon.
Les étagères en chêne massif servent à la fois de présentoir et de transition entre l'entrée et le séjour.
Crédit photo : Cindy Doutres
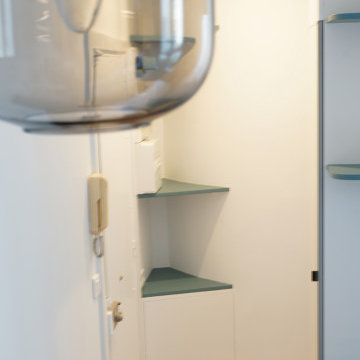
De l'emprise de l'escalier de l'immeuble, on crée un rangement bas surmonté de tablettes rehaussées dans un bleu plus clair HC58 " Mid Medici Blue" de chez Ressources. En face de la porte d'entrée, une penderie lingère toute hauteur est habillé d'un miroir. Luminaire de premeier plan: Copenhagen Normann
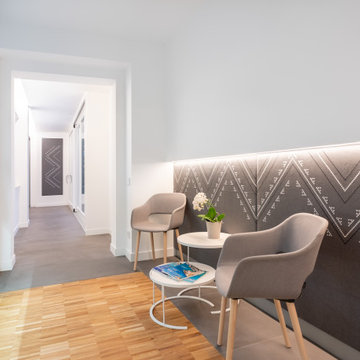
INGRESSO | RECEPTION
他の地域にあるお手頃価格の小さなコンテンポラリースタイルのおしゃれな玄関ラウンジ (白い壁、無垢フローリング、白いドア、グレーの床、折り上げ天井、羽目板の壁) の写真
他の地域にあるお手頃価格の小さなコンテンポラリースタイルのおしゃれな玄関ラウンジ (白い壁、無垢フローリング、白いドア、グレーの床、折り上げ天井、羽目板の壁) の写真
玄関ラウンジ (無垢フローリング、白いドア) の写真
1

