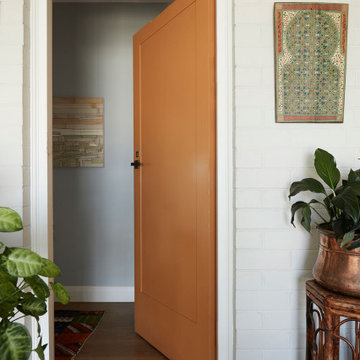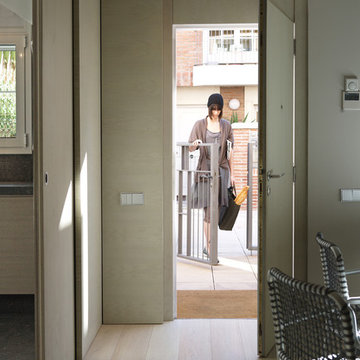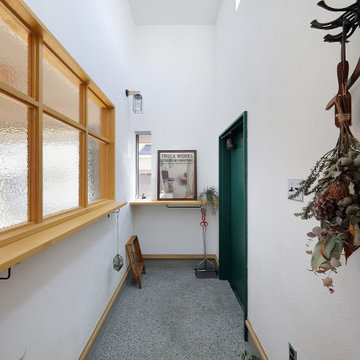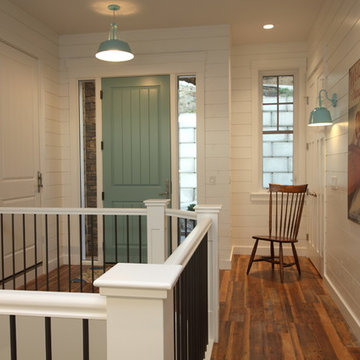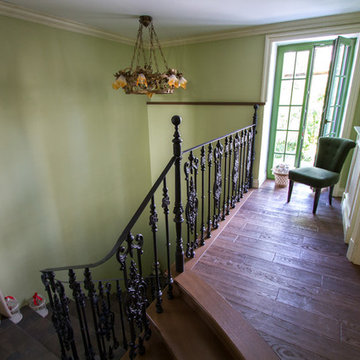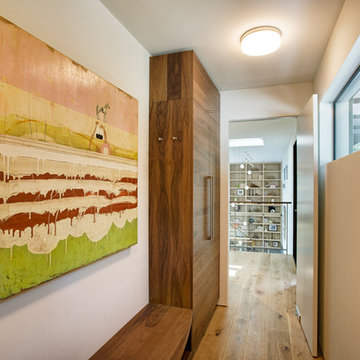玄関 (無垢フローリング、緑のドア、オレンジのドア) の写真
絞り込み:
資材コスト
並び替え:今日の人気順
写真 161〜180 枚目(全 183 枚)
1/4
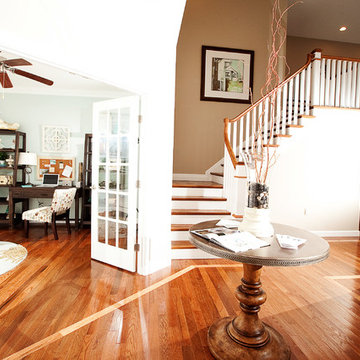
Casey O at Leafo Photo: www.leafophoto.com
フィラデルフィアにある広いおしゃれな玄関ロビー (ベージュの壁、無垢フローリング、緑のドア) の写真
フィラデルフィアにある広いおしゃれな玄関ロビー (ベージュの壁、無垢フローリング、緑のドア) の写真
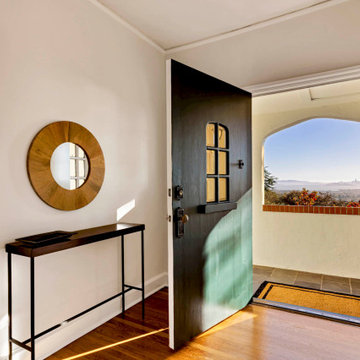
Sheltered from the street in a serene setting, this home offers a special combination of Architectural Digest perfection in a comfortable, easy to live in home. All the right rooms in all the right places, with high ceilings, superb light, and romantic Bay views.
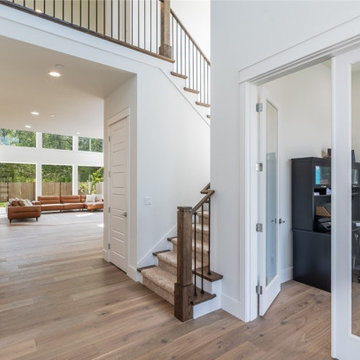
Foyer & den of the amazing 2-story modern plan "The Astoria". View plan THD-8654: https://www.thehousedesigners.com/plan/the-astoria-8654/
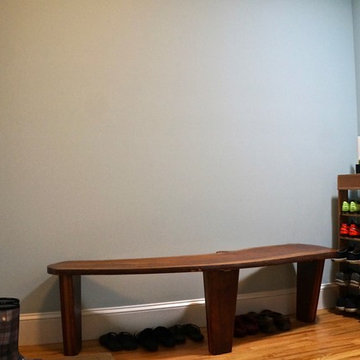
The family entry from the garage creates space for changing shoes, a new closet, a pantry, and a powder room.
Photo by Liz Smutko
フィラデルフィアにある高級な小さなモダンスタイルのおしゃれな玄関ホール (青い壁、無垢フローリング、緑のドア、茶色い床) の写真
フィラデルフィアにある高級な小さなモダンスタイルのおしゃれな玄関ホール (青い壁、無垢フローリング、緑のドア、茶色い床) の写真
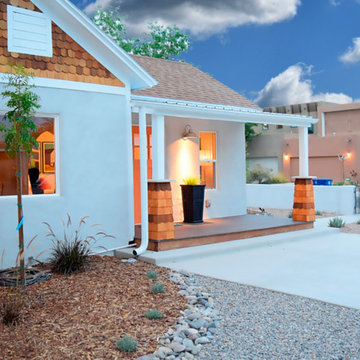
アルバカーキにある中くらいなカントリー風のおしゃれな玄関 (グレーの壁、無垢フローリング、オレンジのドア、マルチカラーの床) の写真
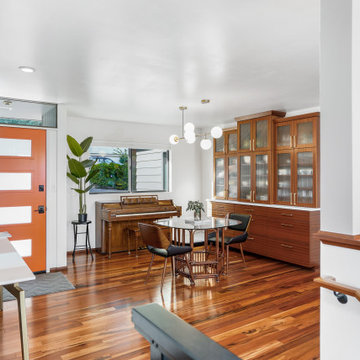
These clients fell in love with this home immediately when they saw it on the market, and quickly made the offer. From the unique lighting, retro architectural details, and view of the cascades, this home was full of potential to be remodeled to fit the lifestyle and personality of it’s new owners. Through the design process, we identified the aspects of the home that these owners loved, such as the Living Room soffit, grasscloth wallpaper, floating staircase and outdoor-feel basement. We then pinpointed the difficulties that the floor plan and materials presented for their lifestyle, such as the closed-off/compartmentalized floor plan, shag carpet in the living room, outdated finishes, lack of wood, and a newer kitchen that was an outlier within the style of the house. The finished product is a magazine-worthy transformation that thoughtfully unifies the owner’s personal style and the home’s retro roots.
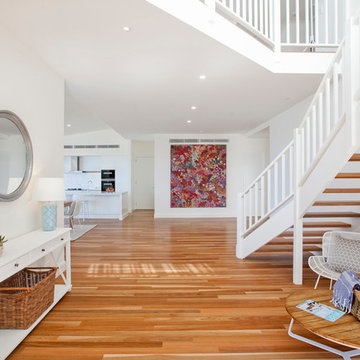
A bold green front door sets the tone for this modern coastal family home.
Paul Smith Images
サンシャインコーストにある高級な中くらいなビーチスタイルのおしゃれな玄関ロビー (白い壁、無垢フローリング、緑のドア) の写真
サンシャインコーストにある高級な中くらいなビーチスタイルのおしゃれな玄関ロビー (白い壁、無垢フローリング、緑のドア) の写真
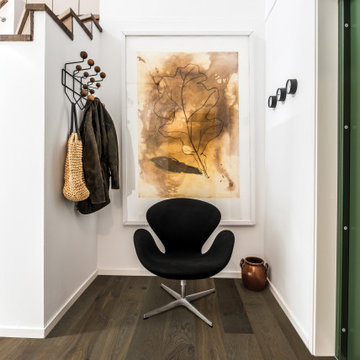
The Alta Vista hardwood collection is a return to vintage European Design. These beautiful classic and refined floors are crafted out of European Oak, a premier hardwood species that has been used for everything from flooring to shipbuilding over the centuries due to its stability. The floors feature Hallmark Floors’ authentic sawn-cut style, are lightly sculpted and wire brushed by hand. The boards are of generous widths and lengths, and the surface is treated with our exclusive Nu Oil® finish for a classic style and elegance.
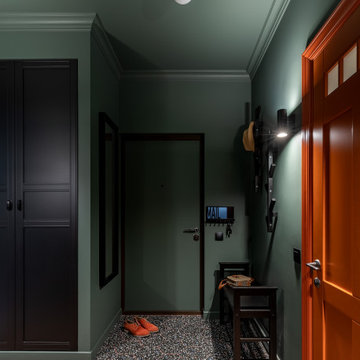
Прихожая с зелеными стенами и встроенными шкафами с зеркальной и черной поверхностью.
サンクトペテルブルクにある低価格の小さなコンテンポラリースタイルのおしゃれな玄関ホール (無垢フローリング、オレンジのドア、茶色い床) の写真
サンクトペテルブルクにある低価格の小さなコンテンポラリースタイルのおしゃれな玄関ホール (無垢フローリング、オレンジのドア、茶色い床) の写真
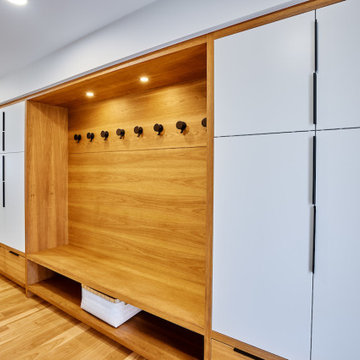
The front entry is opened up and unique storage cabinetry is added to handle clothing, shoes and pantry storage for the kitchen. Design and construction by Meadowlark Design + Build in Ann Arbor, Michigan. Professional photography by Sean Carter.
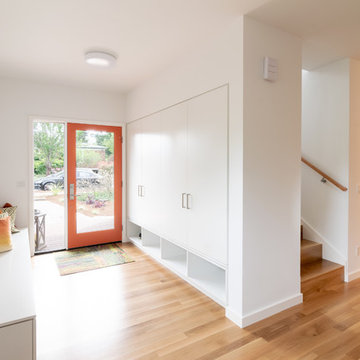
The entry to this modern home is protected and screened from the main living spaces so people have a moment to acclimate. The flow of the spaces is natural, practical, and elegant. From the entry zone, you pass by the hidden stair and then open into the main living area. This creates a contrast of smaller and bigger spaces as one enters the home, a centuries old tradtional architectural design strategy found all over the world, from England, to North Africa, to East Asia.
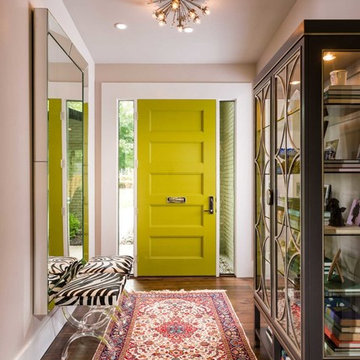
Objective: The clients childhood memories of a home previously stayed in as a young girl played a vital
role in the decision to totally transform a part of history into a modern retreat for this couple.
Solution: Demo of every room began. One brick wall and center support wall stayed while everything
else was demolished. We rearranged each room to create the perfect home for the soon to
be retired couple. The clients love being outside which is the reasoning for all of large window and
sliding doors which lead to the pool and manicured grounds.
A new master suite was created, new guest room with ensuite bath, laundry room, small family
room, oversized living room, dining room, kitchen, dish pantry, and powder bath were all totally
reimagined to give this family everything they wanted. Furnishings brought from the previous home,
revived heirlooms, and new pieces all combined to create this modern, yet warm inviting home.
In the powder bath a classic pedestal sink, marble mosaic floors, and simple baseboards were the
perfect pairing for this dramatic wallpaper. After construction, a vintage art piece was revived from
storage to become the perfect juxtaposed piece to complete the powder bath.
The kitchen is a chef’s dream with clean lined cabinets, white quartz countertops and plenty of seating
for casual eating.
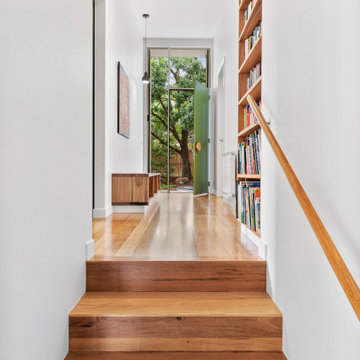
front door centred on tree
メルボルンにあるお手頃価格の中くらいなおしゃれな玄関ドア (白い壁、無垢フローリング、緑のドア) の写真
メルボルンにあるお手頃価格の中くらいなおしゃれな玄関ドア (白い壁、無垢フローリング、緑のドア) の写真
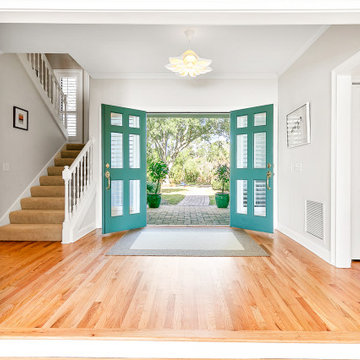
Foyer space with bright, green doors and Dutch light fixture
ジャクソンビルにある北欧スタイルのおしゃれな玄関ロビー (白い壁、無垢フローリング、緑のドア、茶色い床) の写真
ジャクソンビルにある北欧スタイルのおしゃれな玄関ロビー (白い壁、無垢フローリング、緑のドア、茶色い床) の写真
玄関 (無垢フローリング、緑のドア、オレンジのドア) の写真
9
