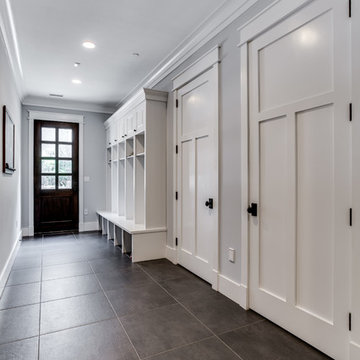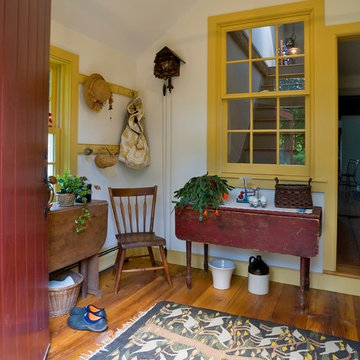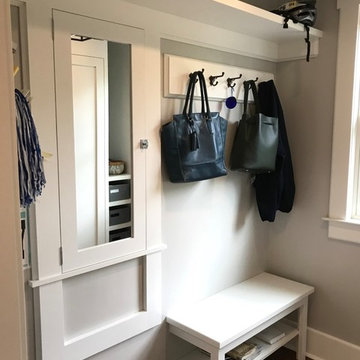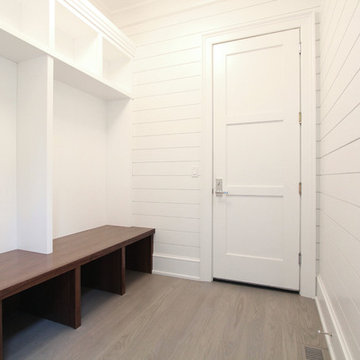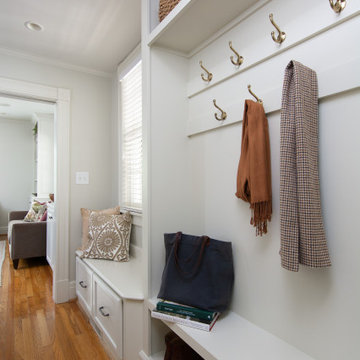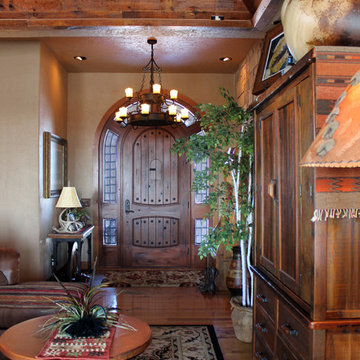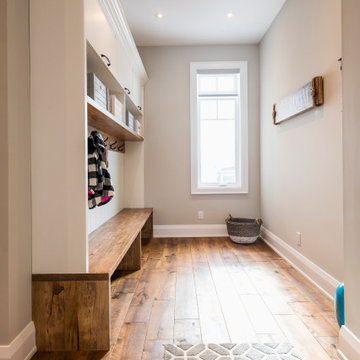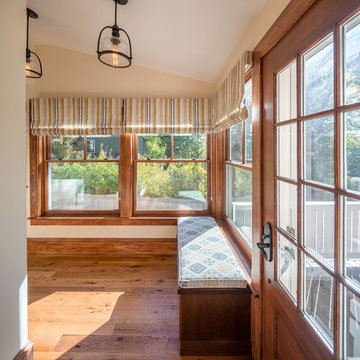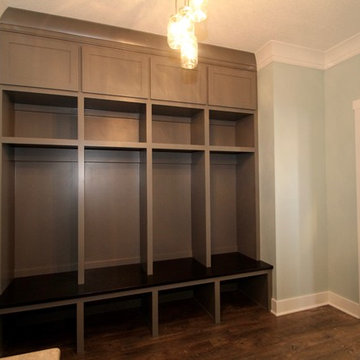片開きドアマッドルーム (無垢フローリング) の写真
絞り込み:
資材コスト
並び替え:今日の人気順
写真 141〜160 枚目(全 680 枚)
1/4
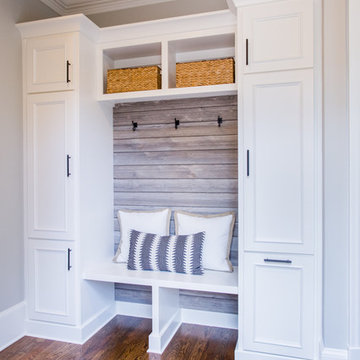
アトランタにあるお手頃価格の中くらいなトランジショナルスタイルのおしゃれなマッドルーム (マルチカラーの壁、無垢フローリング、濃色木目調のドア、茶色い床) の写真
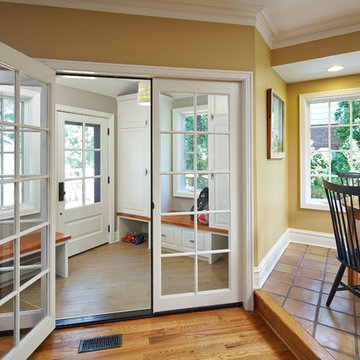
Makeover of the entire exterior of this Wilmette Home.
Addition of a Foyer and front porch / portico.
Remodeled mudroom.
Patsy McEnroe Photography
Cabinetry by Counterpoint-cabinetry-inc
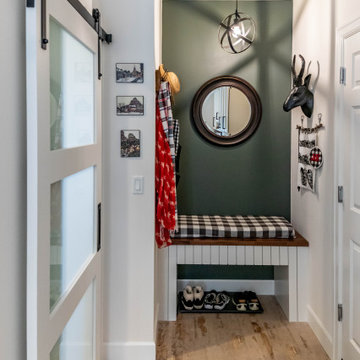
The entryway at the back matches the one in the front which is predominantly white with green accents.
シアトルにある小さなビーチスタイルのおしゃれなマッドルーム (白い壁、無垢フローリング、白いドア) の写真
シアトルにある小さなビーチスタイルのおしゃれなマッドルーム (白い壁、無垢フローリング、白いドア) の写真
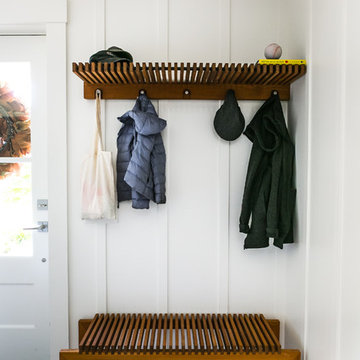
Tammy Horton Photography
サンフランシスコにあるトランジショナルスタイルのおしゃれなマッドルーム (白い壁、無垢フローリング、白いドア、茶色い床) の写真
サンフランシスコにあるトランジショナルスタイルのおしゃれなマッドルーム (白い壁、無垢フローリング、白いドア、茶色い床) の写真
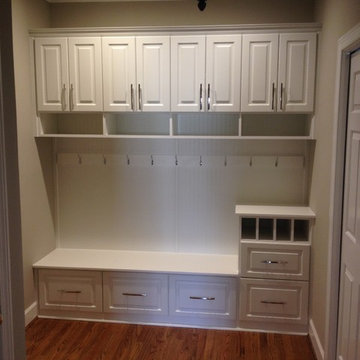
This custom built mudroom in Marietta offers individual lockers and cubbies for this mother of four. Features include white raised panel doors and drawer fronts, beadboard backing, robe hooks, lots of overhead and below storage, and chrome hardware.
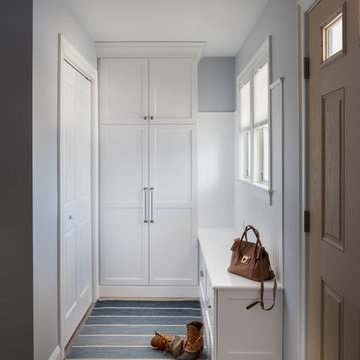
Photography by Daniela Goncalves
ボストンにあるお手頃価格の小さなトランジショナルスタイルのおしゃれなマッドルーム (グレーの壁、無垢フローリング、木目調のドア) の写真
ボストンにあるお手頃価格の小さなトランジショナルスタイルのおしゃれなマッドルーム (グレーの壁、無垢フローリング、木目調のドア) の写真

As a conceptual urban infill project, the Wexley is designed for a narrow lot in the center of a city block. The 26’x48’ floor plan is divided into thirds from front to back and from left to right. In plan, the left third is reserved for circulation spaces and is reflected in elevation by a monolithic block wall in three shades of gray. Punching through this block wall, in three distinct parts, are the main levels windows for the stair tower, bathroom, and patio. The right two-thirds of the main level are reserved for the living room, kitchen, and dining room. At 16’ long, front to back, these three rooms align perfectly with the three-part block wall façade. It’s this interplay between plan and elevation that creates cohesion between each façade, no matter where it’s viewed. Given that this project would have neighbors on either side, great care was taken in crafting desirable vistas for the living, dining, and master bedroom. Upstairs, with a view to the street, the master bedroom has a pair of closets and a skillfully planned bathroom complete with soaker tub and separate tiled shower. Main level cabinetry and built-ins serve as dividing elements between rooms and framing elements for views outside.
Architect: Visbeen Architects
Builder: J. Peterson Homes
Photographer: Ashley Avila Photography
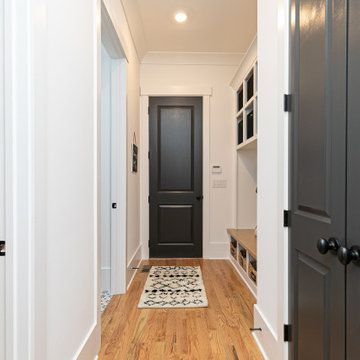
Organized entryway
アトランタにある低価格の中くらいなトラディショナルスタイルのおしゃれなマッドルーム (白い壁、無垢フローリング、黒いドア、茶色い床) の写真
アトランタにある低価格の中くらいなトラディショナルスタイルのおしゃれなマッドルーム (白い壁、無垢フローリング、黒いドア、茶色い床) の写真
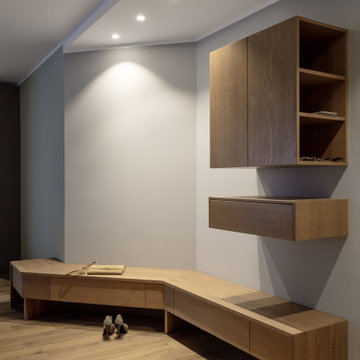
Eingangsbereich mit Sitzbank und integrierten Schubfächern
ミュンヘンにある高級な広いコンテンポラリースタイルのおしゃれなマッドルーム (グレーの壁、無垢フローリング、白いドア、茶色い床) の写真
ミュンヘンにある高級な広いコンテンポラリースタイルのおしゃれなマッドルーム (グレーの壁、無垢フローリング、白いドア、茶色い床) の写真
片開きドアマッドルーム (無垢フローリング) の写真
8
