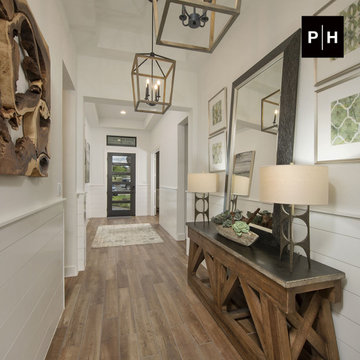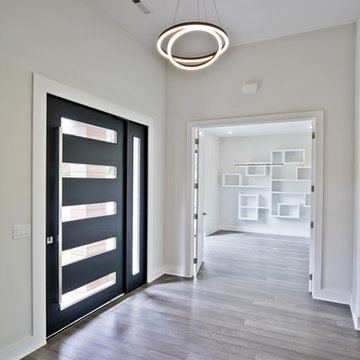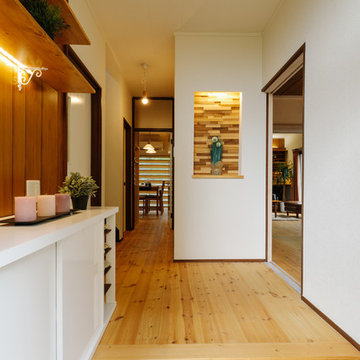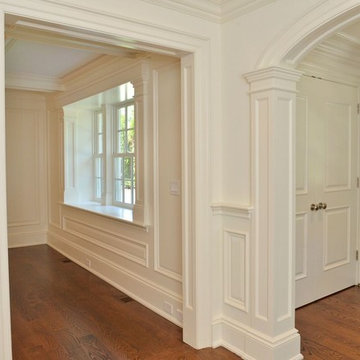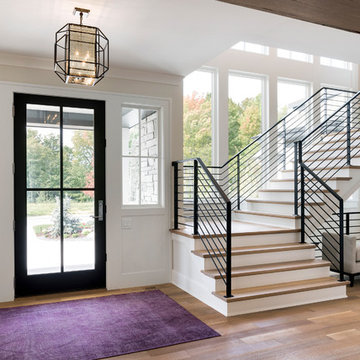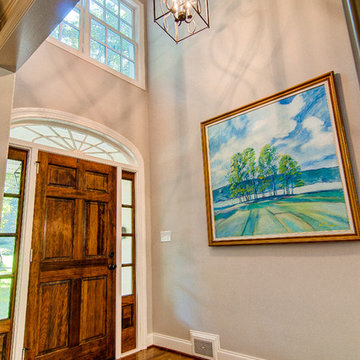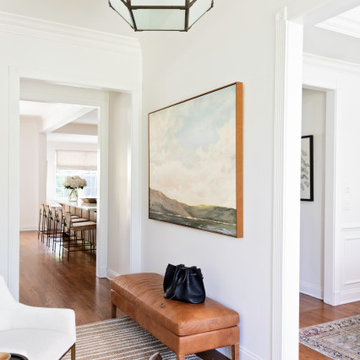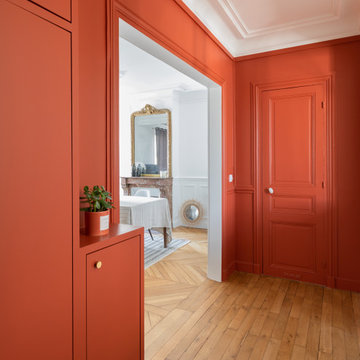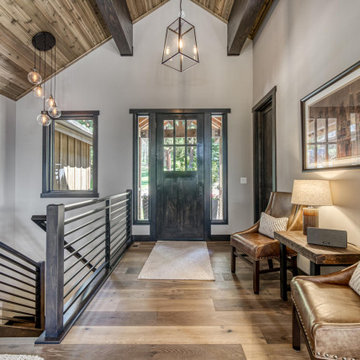片開きドア玄関 (無垢フローリング) の写真
絞り込み:
資材コスト
並び替え:今日の人気順
写真 1581〜1600 枚目(全 11,822 枚)
1/3
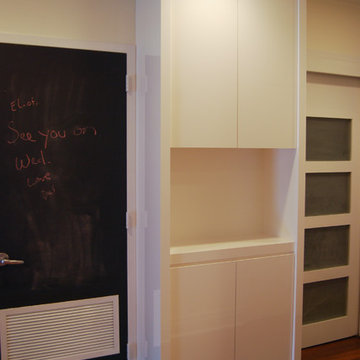
This simple contemporary millwork at an Manhattan apartment foyer helped my client stay organized.
ニューヨークにある高級な中くらいなコンテンポラリースタイルのおしゃれな玄関ホール (白い壁、無垢フローリング、黒いドア、茶色い床) の写真
ニューヨークにある高級な中くらいなコンテンポラリースタイルのおしゃれな玄関ホール (白い壁、無垢フローリング、黒いドア、茶色い床) の写真
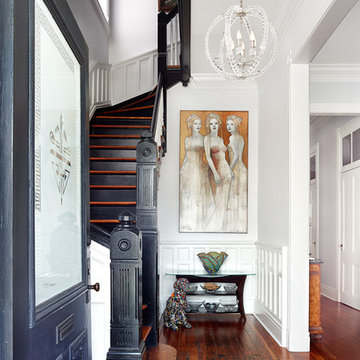
Holger Obenaus
チャールストンにある高級なトランジショナルスタイルのおしゃれな玄関 (白い壁、無垢フローリング、ガラスドア、茶色い床) の写真
チャールストンにある高級なトランジショナルスタイルのおしゃれな玄関 (白い壁、無垢フローリング、ガラスドア、茶色い床) の写真
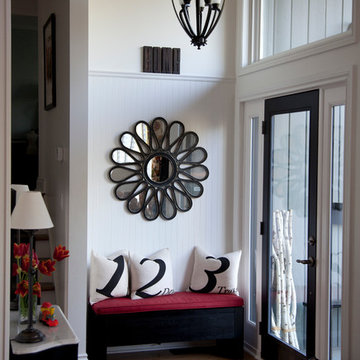
The rooms in this compact and colourful family home feel spacious thanks to soaring ceilings and large windows. The bold artwork served as inspiration for the decor of the home's tiny main floor that includes a front entrance, living room, dining room and kitchen all in just under 600 square feet. This home is featured in the Spring 2013 issue of Canadian Home Trends Magazine. Interior Design by Lori Steeves of Simply Home Decorating.
photo by Jonathan Hayward
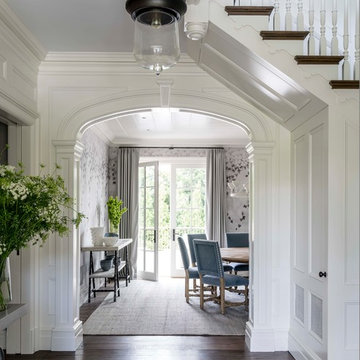
Meticulous millwork details bring charm to a formal entry hall, especially at the paneled staircase and pilastered elliptical opening into the dining room beyond.
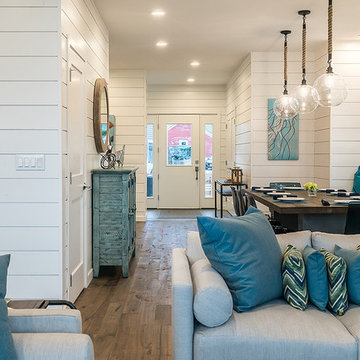
A custom vacation home by Grouparchitect and Hughes Construction. Photographer credit: © 2018 AMF Photography.
シアトルにある高級な中くらいなビーチスタイルのおしゃれな玄関ロビー (白い壁、無垢フローリング、白いドア、茶色い床) の写真
シアトルにある高級な中くらいなビーチスタイルのおしゃれな玄関ロビー (白い壁、無垢フローリング、白いドア、茶色い床) の写真
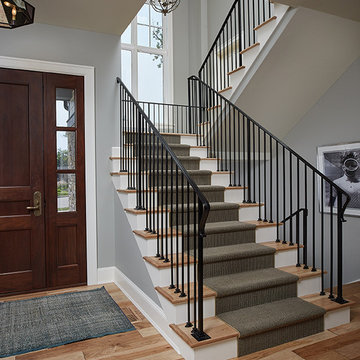
Graced with an abundance of windows, Alexandria’s modern meets traditional exterior boasts stylish stone accents, interesting rooflines and a pillared and welcoming porch. You’ll never lack for style or sunshine in this inspired transitional design perfect for a growing family. The timeless design merges a variety of classic architectural influences and fits perfectly into any neighborhood. A farmhouse feel can be seen in the exterior’s peaked roof, while the shingled accents reference the ever-popular Craftsman style. Inside, an abundance of windows flood the open-plan interior with light. Beyond the custom front door with its eye-catching sidelights is 2,350 square feet of living space on the first level, with a central foyer leading to a large kitchen and walk-in pantry, adjacent 14 by 16-foot hearth room and spacious living room with a natural fireplace. Also featured is a dining area and convenient home management center perfect for keeping your family life organized on the floor plan’s right side and a private study on the left, which lead to two patios, one covered and one open-air. Private spaces are concentrated on the 1,800-square-foot second level, where a large master suite invites relaxation and rest and includes built-ins, a master bath with double vanity and two walk-in closets. Also upstairs is a loft, laundry and two additional family bedrooms as well as 400 square foot of attic storage. The approximately 1,500-square-foot lower level features a 15 by 24-foot family room, a guest bedroom, billiards and refreshment area, and a 15 by 26-foot home theater perfect for movie nights.
Photographer: Ashley Avila Photography
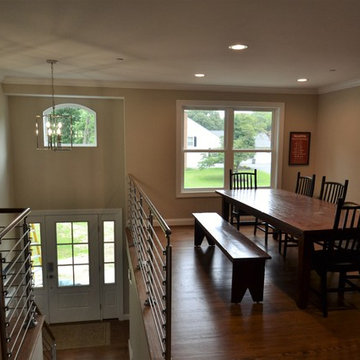
The expanded front entry and opening the foyer into the dining area create a bright, open, and welcoming feel to an updated split foyer.
ボルチモアにある高級な広いトラディショナルスタイルのおしゃれな玄関ロビー (ベージュの壁、無垢フローリング、白いドア、茶色い床) の写真
ボルチモアにある高級な広いトラディショナルスタイルのおしゃれな玄関ロビー (ベージュの壁、無垢フローリング、白いドア、茶色い床) の写真
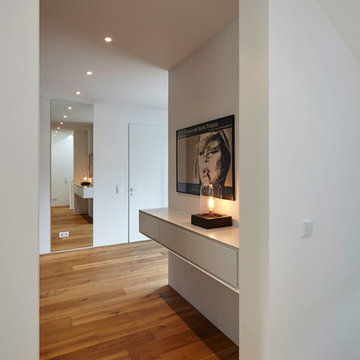
Lioba Schneider Architekturfotografie
ケルンにあるコンテンポラリースタイルのおしゃれな玄関 (無垢フローリング、金属製ドア) の写真
ケルンにあるコンテンポラリースタイルのおしゃれな玄関 (無垢フローリング、金属製ドア) の写真
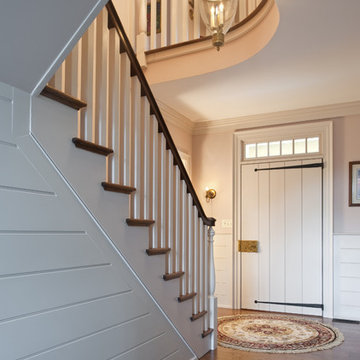
New Residence Entry. Photo by Angle Eye Photography.
フィラデルフィアにあるトラディショナルスタイルのおしゃれな玄関 (白いドア、無垢フローリング) の写真
フィラデルフィアにあるトラディショナルスタイルのおしゃれな玄関 (白いドア、無垢フローリング) の写真
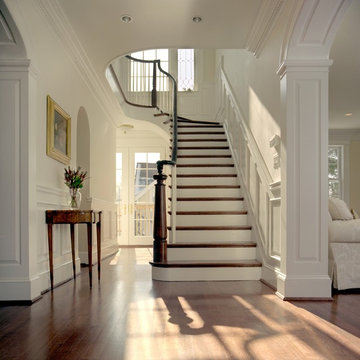
Photography by Timothy Bell
ワシントンD.C.にある巨大なトラディショナルスタイルのおしゃれな玄関ロビー (白い壁、無垢フローリング、ガラスドア) の写真
ワシントンD.C.にある巨大なトラディショナルスタイルのおしゃれな玄関ロビー (白い壁、無垢フローリング、ガラスドア) の写真
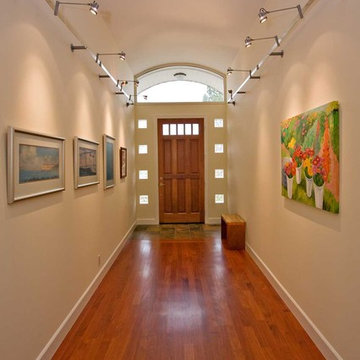
Learn more about this San Francisco Bay Area custom home:
http://www.billfryconstruction.com/portfolio/cupertinofoothills/index.html
片開きドア玄関 (無垢フローリング) の写真
80
