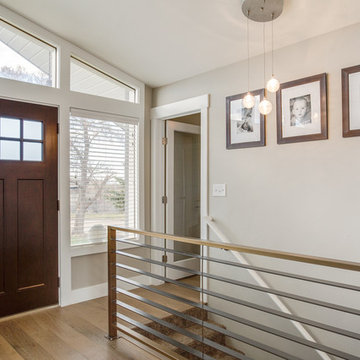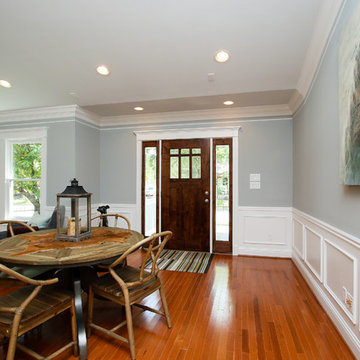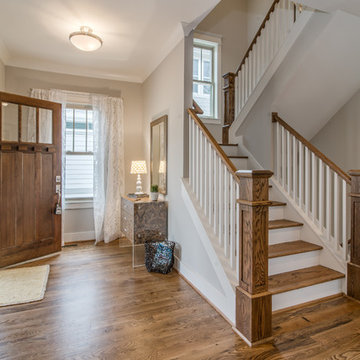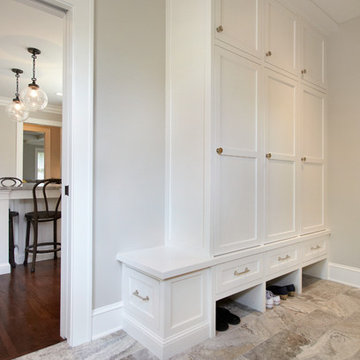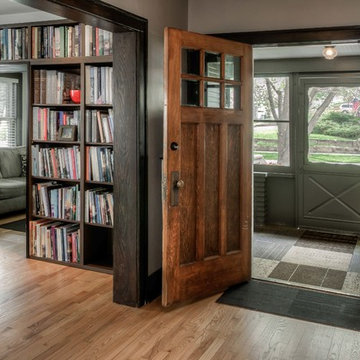片開きドア玄関 (無垢フローリング、濃色木目調のドア、グレーの壁) の写真
絞り込み:
資材コスト
並び替え:今日の人気順
写真 1〜20 枚目(全 491 枚)
1/5
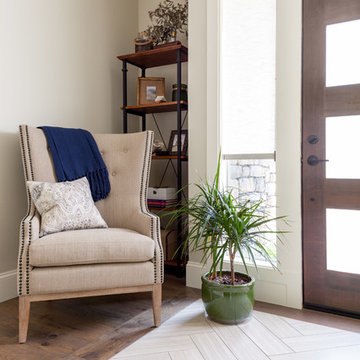
Christian J Anderson Photography
シアトルにある高級な中くらいなカントリー風のおしゃれな玄関ロビー (グレーの壁、濃色木目調のドア、無垢フローリング、茶色い床) の写真
シアトルにある高級な中くらいなカントリー風のおしゃれな玄関ロビー (グレーの壁、濃色木目調のドア、無垢フローリング、茶色い床) の写真
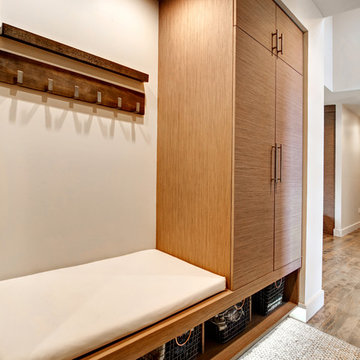
Sigle Photography & Michael Henry Photography
他の地域にある広いコンテンポラリースタイルのおしゃれなマッドルーム (グレーの壁、無垢フローリング、濃色木目調のドア) の写真
他の地域にある広いコンテンポラリースタイルのおしゃれなマッドルーム (グレーの壁、無垢フローリング、濃色木目調のドア) の写真
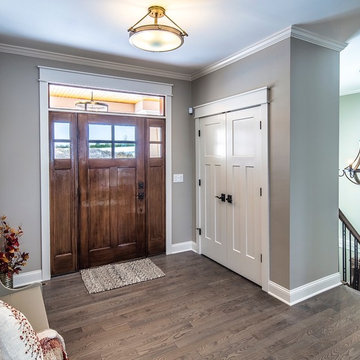
Foyer featuring bronze semi flush light fixture adding warmth to gray and taupe finishes. Wood and metal chandelier in stairway shows from front window. Oil rubbed bronze hardware, custom stain on banister and handrail. Accents of burnt orange in fabrics and accessories. Hand painted vintage bench.
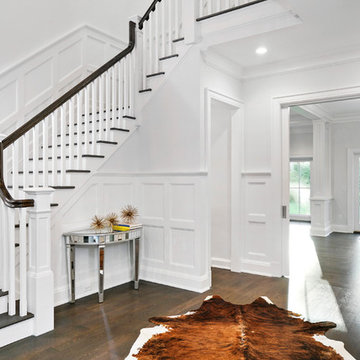
All Interior selections/finishes by Monique Varsames
Furniture staged by Stage to Show
Photos by Frank Ambrosiono
ニューヨークにあるラグジュアリーな巨大なトランジショナルスタイルのおしゃれな玄関ラウンジ (グレーの壁、無垢フローリング、濃色木目調のドア) の写真
ニューヨークにあるラグジュアリーな巨大なトランジショナルスタイルのおしゃれな玄関ラウンジ (グレーの壁、無垢フローリング、濃色木目調のドア) の写真
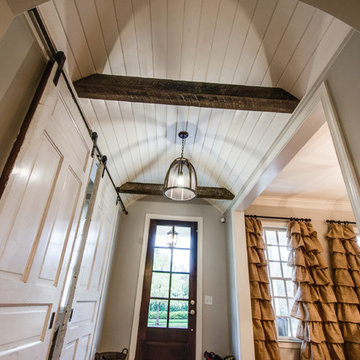
Jason Krupek Photography
ナッシュビルにある中くらいなカントリー風のおしゃれな玄関ロビー (グレーの壁、無垢フローリング、濃色木目調のドア) の写真
ナッシュビルにある中くらいなカントリー風のおしゃれな玄関ロビー (グレーの壁、無垢フローリング、濃色木目調のドア) の写真
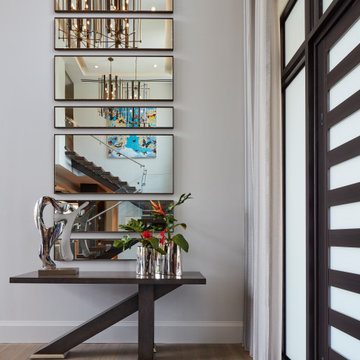
Brantley Photography
マイアミにあるコンテンポラリースタイルのおしゃれな玄関ロビー (グレーの壁、無垢フローリング、濃色木目調のドア、茶色い床) の写真
マイアミにあるコンテンポラリースタイルのおしゃれな玄関ロビー (グレーの壁、無垢フローリング、濃色木目調のドア、茶色い床) の写真
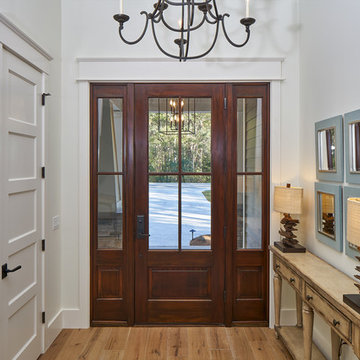
The wide entry hall, with wide planked flooring, gives us a hint of the interesting details we'll see in the rest of this home.
アトランタにある中くらいなトランジショナルスタイルのおしゃれな玄関ロビー (グレーの壁、無垢フローリング、濃色木目調のドア) の写真
アトランタにある中くらいなトランジショナルスタイルのおしゃれな玄関ロビー (グレーの壁、無垢フローリング、濃色木目調のドア) の写真

Gulf Building recently completed the “ New Orleans Chic” custom Estate in Fort Lauderdale, Florida. The aptly named estate stays true to inspiration rooted from New Orleans, Louisiana. The stately entrance is fueled by the column’s, welcoming any guest to the future of custom estates that integrate modern features while keeping one foot in the past. The lamps hanging from the ceiling along the kitchen of the interior is a chic twist of the antique, tying in with the exposed brick overlaying the exterior. These staple fixtures of New Orleans style, transport you to an era bursting with life along the French founded streets. This two-story single-family residence includes five bedrooms, six and a half baths, and is approximately 8,210 square feet in size. The one of a kind three car garage fits his and her vehicles with ample room for a collector car as well. The kitchen is beautifully appointed with white and grey cabinets that are overlaid with white marble countertops which in turn are contrasted by the cool earth tones of the wood floors. The coffered ceilings, Armoire style refrigerator and a custom gunmetal hood lend sophistication to the kitchen. The high ceilings in the living room are accentuated by deep brown high beams that complement the cool tones of the living area. An antique wooden barn door tucked in the corner of the living room leads to a mancave with a bespoke bar and a lounge area, reminiscent of a speakeasy from another era. In a nod to the modern practicality that is desired by families with young kids, a massive laundry room also functions as a mudroom with locker style cubbies and a homework and crafts area for kids. The custom staircase leads to another vintage barn door on the 2nd floor that opens to reveal provides a wonderful family loft with another hidden gem: a secret attic playroom for kids! Rounding out the exterior, massive balconies with French patterned railing overlook a huge backyard with a custom pool and spa that is secluded from the hustle and bustle of the city.
All in all, this estate captures the perfect modern interpretation of New Orleans French traditional design. Welcome to New Orleans Chic of Fort Lauderdale, Florida!
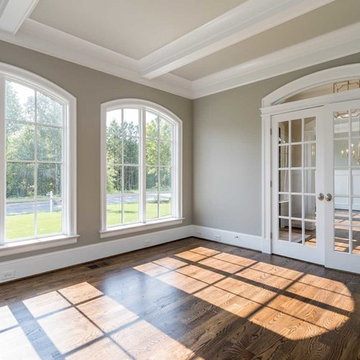
Arched Entry and Arched Openings in modern traditional home. Arched Transom over french doors in office. Jerry Wagoner Construction.
ローリーにある中くらいなトラディショナルスタイルのおしゃれな玄関ロビー (無垢フローリング、濃色木目調のドア、茶色い床、グレーの壁) の写真
ローリーにある中くらいなトラディショナルスタイルのおしゃれな玄関ロビー (無垢フローリング、濃色木目調のドア、茶色い床、グレーの壁) の写真
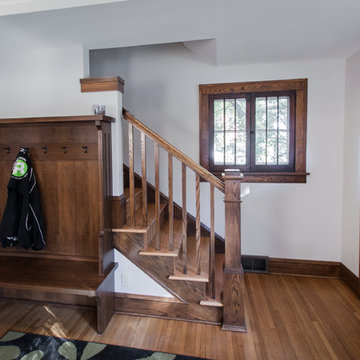
Sid Levin Revolution Design Build
ミネアポリスにあるトラディショナルスタイルのおしゃれな玄関ドア (グレーの壁、無垢フローリング、濃色木目調のドア) の写真
ミネアポリスにあるトラディショナルスタイルのおしゃれな玄関ドア (グレーの壁、無垢フローリング、濃色木目調のドア) の写真

We wanted to create a welcoming statement upon entering this newly built, expansive house with soaring ceilings. To focus your attention on the entry and not the ceiling, we selected a custom, 48- inch round foyer table. It has a French Wax glaze, hand-rubbed, on the solid concrete table. The trefoil planter is made by the same U.S facility, where all products are created by hand using eco- friendly materials. The finish is white -wash and is also concrete. Because of its weight, it’s almost impossible to move, so the client adds freshly planted flowers according to the season. The table is grounded by the lux, hair- on -hide skin rug. A bronze sculpture measuring 2 feet wide buy 3 feet high fits perfectly in the built-in alcove. While the hexagon space is large, it’s six walls are not equal in size and wrap around a massive staircase, making furniture placement an awkward challenge
We chose a stately Italian cabinet with curved door fronts and hand hammered metal buttons to further frame the area. The metal botanical wall sculptures have a glossy lacquer finish. The various sizes compose elements of proportion on the walls above. The graceful candelabra, with its classic spindled silhouette holds 28 candles and the delicate arms rise -up like a blossoming flower. You can’t help but wowed in this elegant foyer. it’s almost impossible to move, so the client adds freshly planted flowers according to the season.
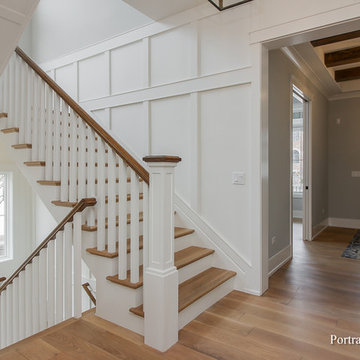
This simple foyer opens up to a two-story library and beautiful switchback stair that has plenty of windows. The stair windows add plenty of natural light to the center of the home. The natural wood beams in the foyer really add to a farmhouse feel.
Meyer Design
Lakewest Custom Homes
Portraits of Home
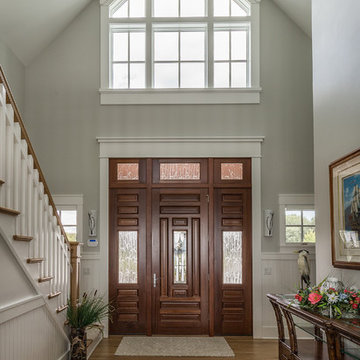
Aimee Mason Photography
ボルチモアにあるビーチスタイルのおしゃれな玄関ロビー (グレーの壁、無垢フローリング、濃色木目調のドア、茶色い床) の写真
ボルチモアにあるビーチスタイルのおしゃれな玄関ロビー (グレーの壁、無垢フローリング、濃色木目調のドア、茶色い床) の写真
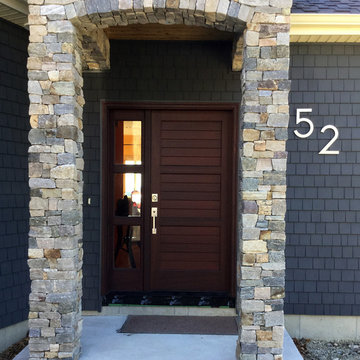
Napa Valley mahogany wood door with one sidelight features contemporary styling. Hand crafted in USA. Available with or without sidelights. May be ordered un-finished or pre-finished. Our in-house shop can build this door with a variety of custom options and in any size you require. Visit our website to select options and order online. Free nationwide delivery.
サンフランシスコにあるお手頃価格の中くらいなモダンスタイルのおしゃれな玄関ドア (グレーの壁、無垢フローリング、濃色木目調のドア、茶色い床) の写真
片開きドア玄関 (無垢フローリング、濃色木目調のドア、グレーの壁) の写真
1
