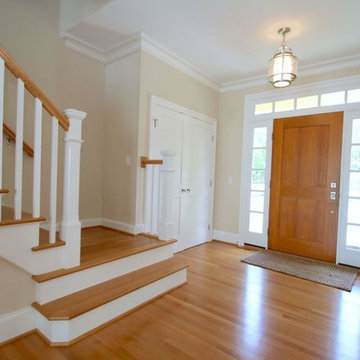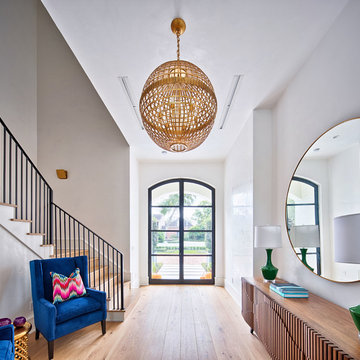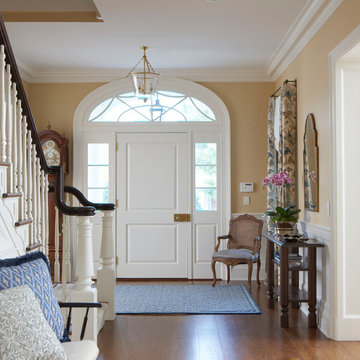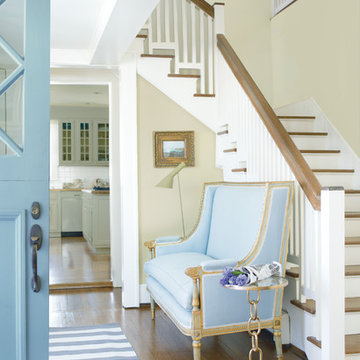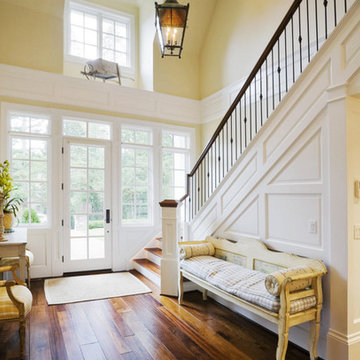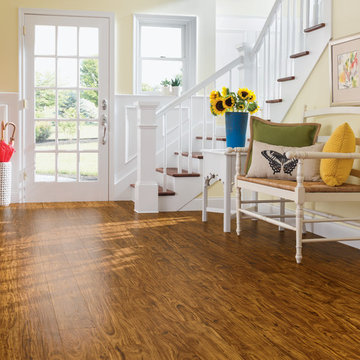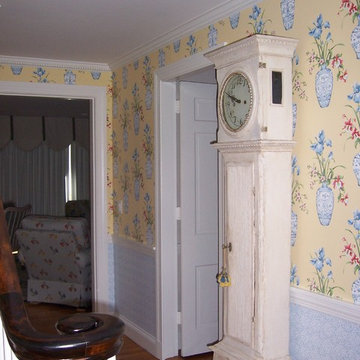玄関 (無垢フローリング、茶色い床、緑の床、黄色い壁) の写真
絞り込み:
資材コスト
並び替え:今日の人気順
写真 1〜20 枚目(全 153 枚)
1/5
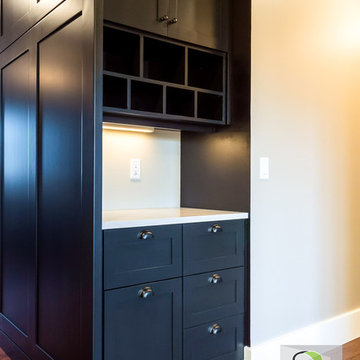
This unique blend of our custom open shelving and stock Ikea Sektion cabinet frames creates a great entry or dining room storage unit. The open shelving was designed by the interior designer and we created the custom niche shelving. The shaker style doors are made with solid maple wood for the rails and stiles. Plywood center panels.
Mix and match stock sizes of Ikea’s Sektion, Godmorgan or Pax units with your own open shelving ideas.

© David O. Marlow
デンバーにあるトラディショナルスタイルのおしゃれな玄関ロビー (黄色い壁、無垢フローリング、ガラスドア、茶色い床) の写真
デンバーにあるトラディショナルスタイルのおしゃれな玄関ロビー (黄色い壁、無垢フローリング、ガラスドア、茶色い床) の写真

Lovely front entrance with delft blue paint and brass accents. Front doors should say welcome and thank you for visiting, I think this does just that!
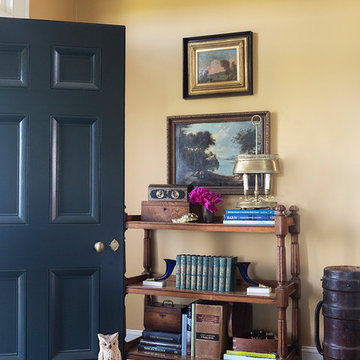
Doyle Coffin Architecture + George Ross, Photographer
ブリッジポートにあるラグジュアリーな広いカントリー風のおしゃれな玄関ドア (黄色い壁、無垢フローリング、青いドア、茶色い床) の写真
ブリッジポートにあるラグジュアリーな広いカントリー風のおしゃれな玄関ドア (黄色い壁、無垢フローリング、青いドア、茶色い床) の写真
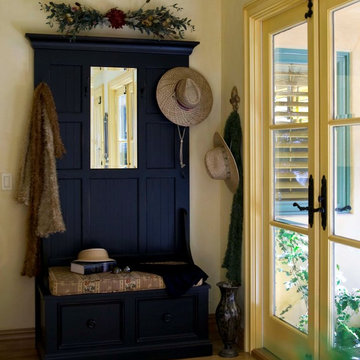
Please visit my website directly by copying and pasting this link directly into your browser: http://www.berensinteriors.com/ to learn more about this project and how we may work together!
A coat rack is a great idea for coat and hat storage if you are without an entry closet. Look how simple and stylish this is! Robert Naik Photography.
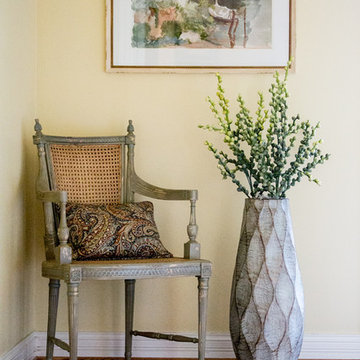
Our last stop on the Iroquois Park Addition: Foyer, Landing & Powder Bath is actually the first space guests will see as they enter this home. We kept the homeowners’ existing paint color and brought in lots of color with our accent furniture, artwork and accessories.
Foyer
The oversize landscape and pair of color landscapes fill the spacious walls. We added a cane accent chair with a painted blue/green finish and paired it with an interesting vase and fun floral stems.
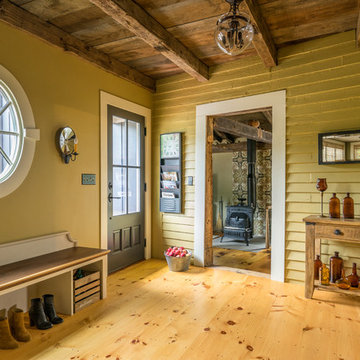
Eric Roth Photography
ボストンにあるカントリー風のおしゃれな玄関ロビー (黄色い壁、無垢フローリング、茶色い床) の写真
ボストンにあるカントリー風のおしゃれな玄関ロビー (黄色い壁、無垢フローリング、茶色い床) の写真
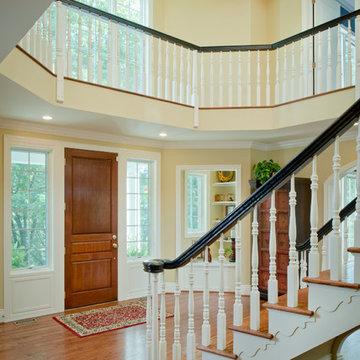
Vince Lupo - Direction One
ボルチモアにある広いトラディショナルスタイルのおしゃれな玄関ロビー (黄色い壁、無垢フローリング、木目調のドア、茶色い床) の写真
ボルチモアにある広いトラディショナルスタイルのおしゃれな玄関ロビー (黄色い壁、無垢フローリング、木目調のドア、茶色い床) の写真

Originally designed by renowned architect Miles Standish in 1930, this gorgeous New England Colonial underwent a 1960s addition by Richard Wills of the elite Royal Barry Wills architecture firm - featured in Life Magazine in both 1938 & 1946 for his classic Cape Cod & Colonial home designs. The addition included an early American pub w/ beautiful pine-paneled walls, full bar, fireplace & abundant seating as well as a country living room.
We Feng Shui'ed and refreshed this classic home, providing modern touches, but remaining true to the original architect's vision.
On the front door: Heritage Red by Benjamin Moore.

デヴォンにある高級な広いビーチスタイルのおしゃれな玄関ホール (黄色い壁、無垢フローリング、青いドア、茶色い床、塗装板張りの天井、パネル壁) の写真
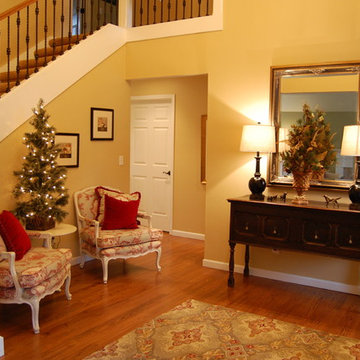
Entryway styled by RE.BLOOM.
Photo by RE.BLOOM.
ポートランドにある中くらいなトラディショナルスタイルのおしゃれな玄関ロビー (黄色い壁、無垢フローリング、茶色い床) の写真
ポートランドにある中くらいなトラディショナルスタイルのおしゃれな玄関ロビー (黄色い壁、無垢フローリング、茶色い床) の写真
玄関 (無垢フローリング、茶色い床、緑の床、黄色い壁) の写真
1
