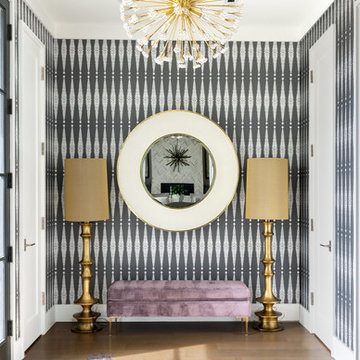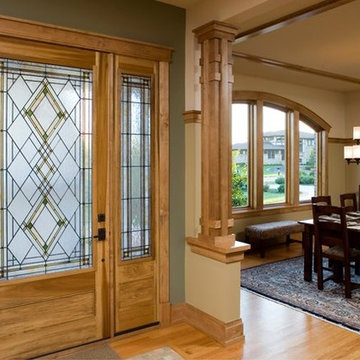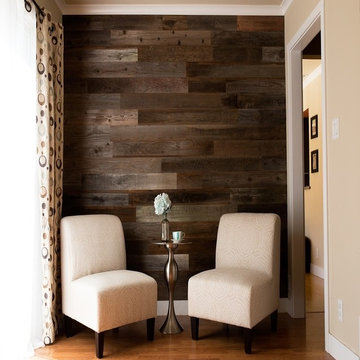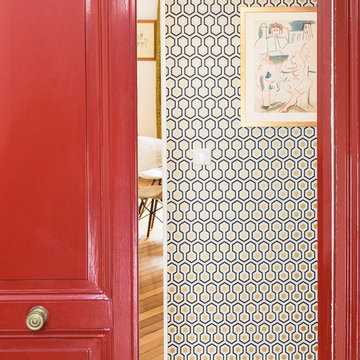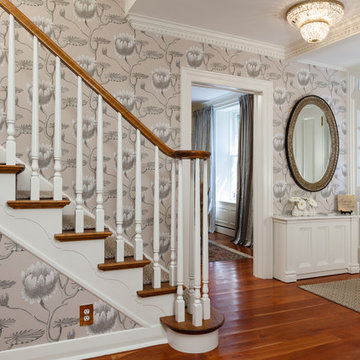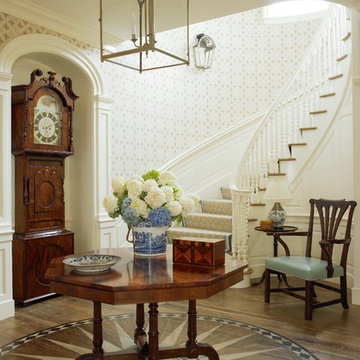玄関ロビー (無垢フローリング、トラバーチンの床、マルチカラーの壁) の写真
絞り込み:
資材コスト
並び替え:今日の人気順
写真 1〜20 枚目(全 191 枚)
1/5

The pencil thin stacked stone cladding the entry wall extends to the outdoors. A spectacular LED modern chandelier by Avenue Lighting creates a dramatic focal point.
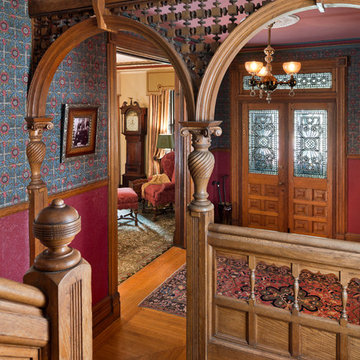
Photo Credit Tom Crane
フィラデルフィアにあるヴィクトリアン調のおしゃれな玄関ロビー (マルチカラーの壁、無垢フローリング) の写真
フィラデルフィアにあるヴィクトリアン調のおしゃれな玄関ロビー (マルチカラーの壁、無垢フローリング) の写真
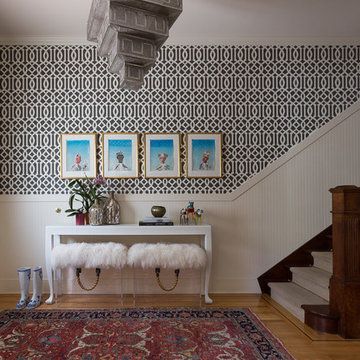
David Duncan Livingston
サンフランシスコにあるトランジショナルスタイルのおしゃれな玄関ロビー (マルチカラーの壁、無垢フローリング、白いドア) の写真
サンフランシスコにあるトランジショナルスタイルのおしゃれな玄関ロビー (マルチカラーの壁、無垢フローリング、白いドア) の写真
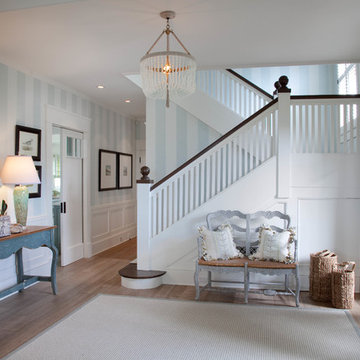
Kim Grant, Architect;
Elizabeth Barkett, Interior Designer - Ross Thiele & Sons Ltd.;
Gail Owens, Photographer
サンディエゴにあるビーチスタイルのおしゃれな玄関ロビー (マルチカラーの壁、無垢フローリング、濃色木目調のドア) の写真
サンディエゴにあるビーチスタイルのおしゃれな玄関ロビー (マルチカラーの壁、無垢フローリング、濃色木目調のドア) の写真
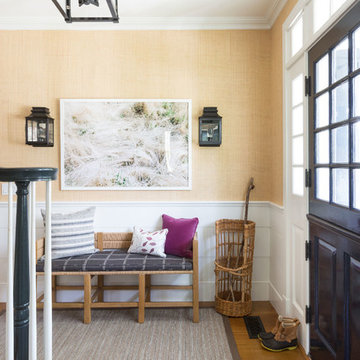
Interior Design by Nina Carbone.
ニューヨークにあるカントリー風のおしゃれな玄関ロビー (マルチカラーの壁、無垢フローリング、黒いドア、茶色い床) の写真
ニューヨークにあるカントリー風のおしゃれな玄関ロビー (マルチカラーの壁、無垢フローリング、黒いドア、茶色い床) の写真

Frank Shirley Architects
ボストンにある中くらいなカントリー風のおしゃれな玄関ロビー (無垢フローリング、白いドア、マルチカラーの壁) の写真
ボストンにある中くらいなカントリー風のおしゃれな玄関ロビー (無垢フローリング、白いドア、マルチカラーの壁) の写真
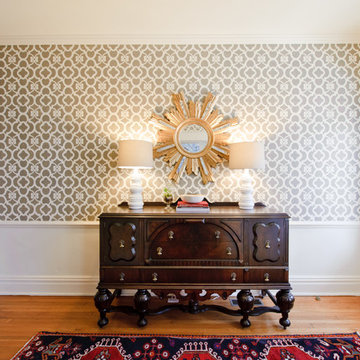
Photo Credit: Alex C. Tenser Photography
リッチモンドにあるトランジショナルスタイルのおしゃれな玄関ロビー (マルチカラーの壁、無垢フローリング、白いドア) の写真
リッチモンドにあるトランジショナルスタイルのおしゃれな玄関ロビー (マルチカラーの壁、無垢フローリング、白いドア) の写真
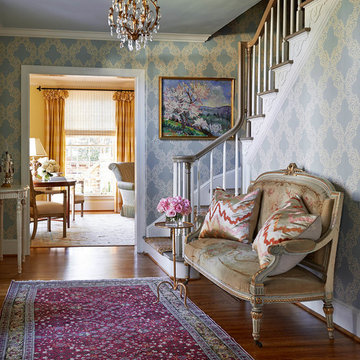
Mix of antiques and modern touches
French settee
Vintage chandelier and rug
シャーロットにある高級な中くらいなトラディショナルスタイルのおしゃれな玄関ロビー (無垢フローリング、マルチカラーの壁) の写真
シャーロットにある高級な中くらいなトラディショナルスタイルのおしゃれな玄関ロビー (無垢フローリング、マルチカラーの壁) の写真
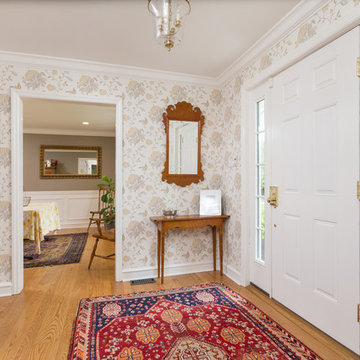
Whole House Renovation in Haddonfield (additions, kitchen, powder room, laundry, mudroom, etc)
フィラデルフィアにあるカントリー風のおしゃれな玄関ロビー (マルチカラーの壁、白いドア、茶色い床、無垢フローリング) の写真
フィラデルフィアにあるカントリー風のおしゃれな玄関ロビー (マルチカラーの壁、白いドア、茶色い床、無垢フローリング) の写真

This cozy lake cottage skillfully incorporates a number of features that would normally be restricted to a larger home design. A glance of the exterior reveals a simple story and a half gable running the length of the home, enveloping the majority of the interior spaces. To the rear, a pair of gables with copper roofing flanks a covered dining area that connects to a screened porch. Inside, a linear foyer reveals a generous staircase with cascading landing. Further back, a centrally placed kitchen is connected to all of the other main level entertaining spaces through expansive cased openings. A private study serves as the perfect buffer between the homes master suite and living room. Despite its small footprint, the master suite manages to incorporate several closets, built-ins, and adjacent master bath complete with a soaker tub flanked by separate enclosures for shower and water closet. Upstairs, a generous double vanity bathroom is shared by a bunkroom, exercise space, and private bedroom. The bunkroom is configured to provide sleeping accommodations for up to 4 people. The rear facing exercise has great views of the rear yard through a set of windows that overlook the copper roof of the screened porch below.
Builder: DeVries & Onderlinde Builders
Interior Designer: Vision Interiors by Visbeen
Photographer: Ashley Avila Photography
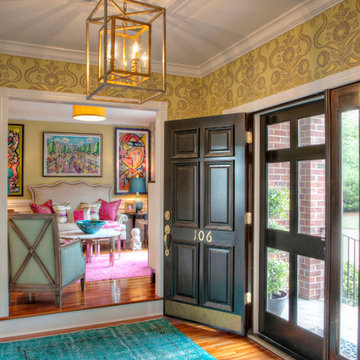
www.timelessmemoriesstudio.com
他の地域にあるお手頃価格の中くらいなコンテンポラリースタイルのおしゃれな玄関ロビー (マルチカラーの壁、無垢フローリング、濃色木目調のドア) の写真
他の地域にあるお手頃価格の中くらいなコンテンポラリースタイルのおしゃれな玄関ロビー (マルチカラーの壁、無垢フローリング、濃色木目調のドア) の写真

Beautiful custom home by DC Fine Homes in Eugene, OR. Avant Garde Wood Floors is proud to partner with DC Fine Homes to supply specialty wide plank floors. This home features the 9-1/2" wide European Oak planks, aged to perfection using reactive stain technologies that naturally age the tannin in the wood, coloring it from within. Matte sheen finish provides a casual yet elegant luxury that is durable and comfortable.
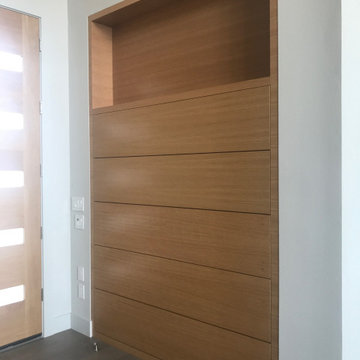
This cabinet provides rows of tilt out shoe storage with a display shelf above in the entryway.
ポートランドにあるラグジュアリーな広いモダンスタイルのおしゃれな玄関 (マルチカラーの壁、無垢フローリング、淡色木目調のドア、グレーの床) の写真
ポートランドにあるラグジュアリーな広いモダンスタイルのおしゃれな玄関 (マルチカラーの壁、無垢フローリング、淡色木目調のドア、グレーの床) の写真
玄関ロビー (無垢フローリング、トラバーチンの床、マルチカラーの壁) の写真
1
