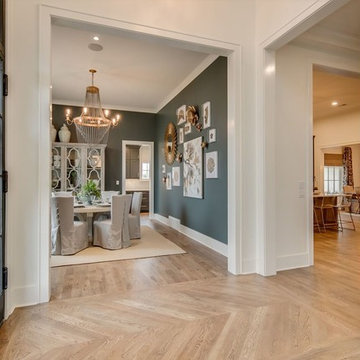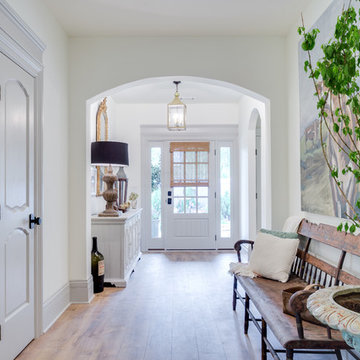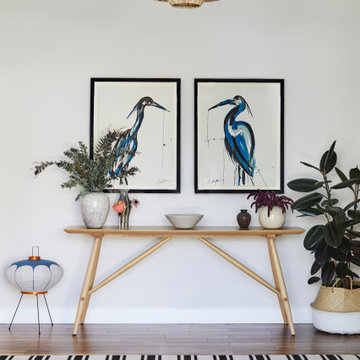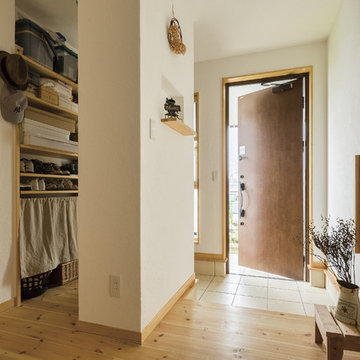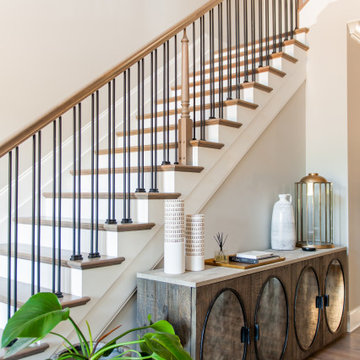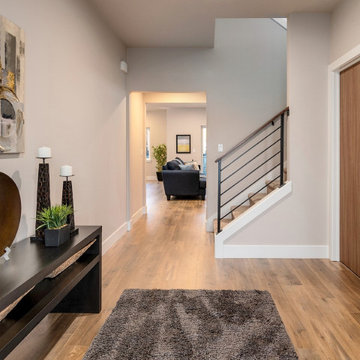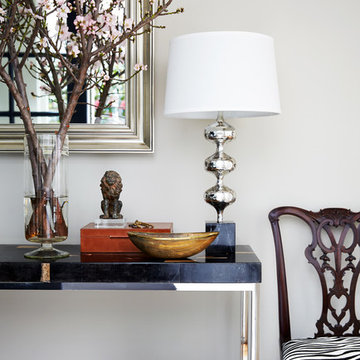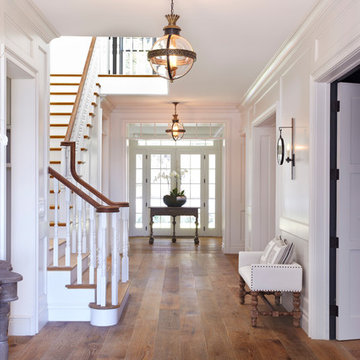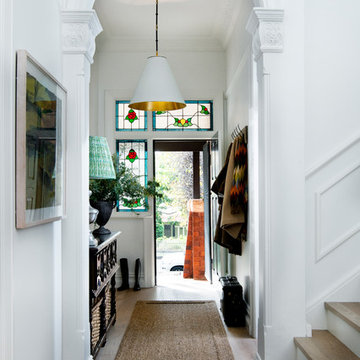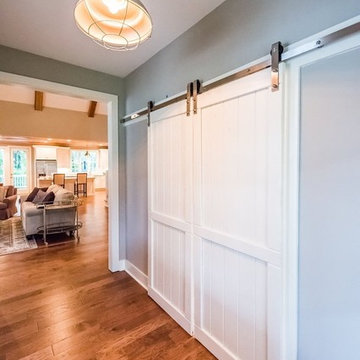玄関ホール (無垢フローリング、トラバーチンの床、茶色い床、オレンジの床) の写真
絞り込み:
資材コスト
並び替え:今日の人気順
写真 1〜20 枚目(全 1,220 枚)

製作建具によるレッドシダーの玄関引戸を開けると、大きな玄関ホールが迎えます。玄関ホールから、和室の客間、親世帯エリア、子世帯エリアへとアクセスすることができます。
他の地域にある高級な広い和モダンなおしゃれな玄関ホール (白い壁、無垢フローリング、木目調のドア、茶色い床、クロスの天井、壁紙、白い天井) の写真
他の地域にある高級な広い和モダンなおしゃれな玄関ホール (白い壁、無垢フローリング、木目調のドア、茶色い床、クロスの天井、壁紙、白い天井) の写真
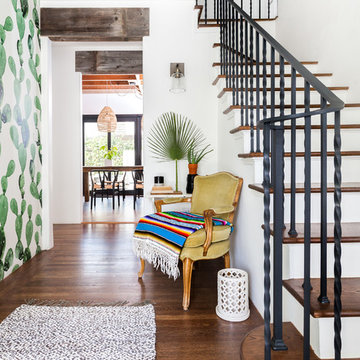
Entryway brightened with white walls, bohemian decor, and a cactus wallpaper accent wall.
サクラメントにある地中海スタイルのおしゃれな玄関ホール (白い壁、無垢フローリング、茶色い床) の写真
サクラメントにある地中海スタイルのおしゃれな玄関ホール (白い壁、無垢フローリング、茶色い床) の写真

Regan Wood photo credit
ニューヨークにあるトランジショナルスタイルのおしゃれな玄関ホール (グレーの壁、無垢フローリング、白いドア、茶色い床) の写真
ニューヨークにあるトランジショナルスタイルのおしゃれな玄関ホール (グレーの壁、無垢フローリング、白いドア、茶色い床) の写真
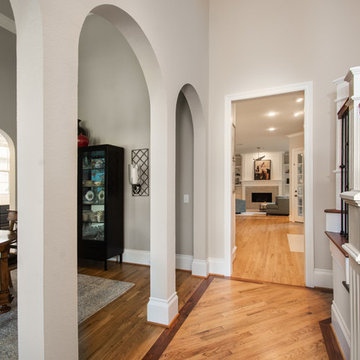
This house was built in 1994 and our clients have been there since day one. They wanted a complete refresh in their kitchen and living areas and a few other changes here and there; now that the kids were all off to college! They wanted to replace some things, redesign some things and just repaint others. They didn’t like the heavy textured walls, so those were sanded down, re-textured and painted throughout all of the remodeled areas.
The kitchen change was the most dramatic by painting the original cabinets a beautiful bluish-gray color; which is Benjamin Moore Gentleman’s Gray. The ends and cook side of the island are painted SW Reflection but on the front is a gorgeous Merola “Arte’ white accent tile. Two Island Pendant Lights ‘Aideen 8-light Geometric Pendant’ in a bronze gold finish hung above the island. White Carrara Quartz countertops were installed below the Viviano Marmo Dolomite Arabesque Honed Marble Mosaic tile backsplash. Our clients wanted to be able to watch TV from the kitchen as well as from the family room but since the door to the powder bath was on the wall of breakfast area (no to mention opening up into the room), it took up good wall space. Our designers rearranged the powder bath, moving the door into the laundry room and closing off the laundry room with a pocket door, so they can now hang their TV/artwork on the wall facing the kitchen, as well as another one in the family room!
We squared off the arch in the doorway between the kitchen and bar/pantry area, giving them a more updated look. The bar was also painted the same blue as the kitchen but a cool Moondrop Water Jet Cut Glass Mosaic tile was installed on the backsplash, which added a beautiful accent! All kitchen cabinet hardware is ‘Amerock’ in a champagne finish.
In the family room, we redesigned the cabinets to the right of the fireplace to match the other side. The homeowners had invested in two new TV’s that would hang on the wall and display artwork when not in use, so the TV cabinet wasn’t needed. The cabinets were painted a crisp white which made all of their decor really stand out. The fireplace in the family room was originally red brick with a hearth for seating. The brick was removed and the hearth was lowered to the floor and replaced with E-Stone White 12x24” tile and the fireplace surround is tiled with Heirloom Pewter 6x6” tile.
The formal living room used to be closed off on one side of the fireplace, which was a desk area in the kitchen. The homeowners felt that it was an eye sore and it was unnecessary, so we removed that wall, opening up both sides of the fireplace into the formal living room. Pietra Tiles Aria Crystals Beach Sand tiles were installed on the kitchen side of the fireplace and the hearth was leveled with the floor and tiled with E-Stone White 12x24” tile.
The laundry room was redesigned, adding the powder bath door but also creating more storage space. Waypoint flat front maple cabinets in painted linen were installed above the appliances, with Top Knobs “Hopewell” polished chrome pulls. Elements Carrara Quartz countertops were installed above the appliances, creating that added space. 3x6” white ceramic subway tile was used as the backsplash, creating a clean and crisp laundry room! The same tile on the hearths of both fireplaces (E-Stone White 12x24”) was installed on the floor.
The powder bath was painted and 12x36” Ash Fiber Ceramic tile was installed vertically on the wall behind the sink. All hardware was updated with the Signature Hardware “Ultra”Collection and Shades of Light “Sleekly Modern” new vanity lights were installed.
All new wood flooring was installed throughout all of the remodeled rooms making all of the rooms seamlessly flow into each other. The homeowners love their updated home!
Design/Remodel by Hatfield Builders & Remodelers | Photography by Versatile Imaging

Regan Wood Photography
ニューヨークにあるトランジショナルスタイルのおしゃれな玄関ホール (青い壁、無垢フローリング、木目調のドア、茶色い床) の写真
ニューヨークにあるトランジショナルスタイルのおしゃれな玄関ホール (青い壁、無垢フローリング、木目調のドア、茶色い床) の写真
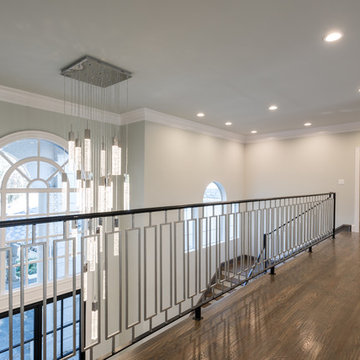
Michael Hunter Photography
ダラスにある高級な巨大なトランジショナルスタイルのおしゃれな玄関ホール (グレーの壁、無垢フローリング、黒いドア、茶色い床) の写真
ダラスにある高級な巨大なトランジショナルスタイルのおしゃれな玄関ホール (グレーの壁、無垢フローリング、黒いドア、茶色い床) の写真
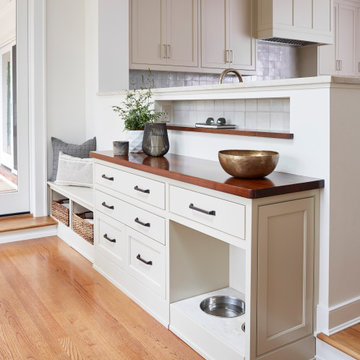
Rear Entry Drop-Zone
リッチモンドにある高級な中くらいなトランジショナルスタイルのおしゃれな玄関ホール (白い壁、無垢フローリング、茶色い床) の写真
リッチモンドにある高級な中くらいなトランジショナルスタイルのおしゃれな玄関ホール (白い壁、無垢フローリング、茶色い床) の写真
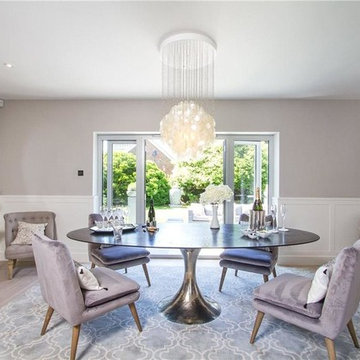
We created the Smart Home elements for this fantastic renovation project including a multiroom AV system, lighting control and video entry system.
This project features, Rako, Savant and Sonos

A bespoke folded metal staircase sweeps up a rich inchyra blue stairwell. The staircase is lit by a strip of LED lighting that is hidden beneath a bespoke charcoal black handrail. Vintage mid-century cocktail chairs have been reupholstered in a bold and brightly patterned Timorous Beasties fabric. A mix of contemporary ceramics and photography fills the walls creating an inviting vignette when people walk through the door.
玄関ホール (無垢フローリング、トラバーチンの床、茶色い床、オレンジの床) の写真
1
