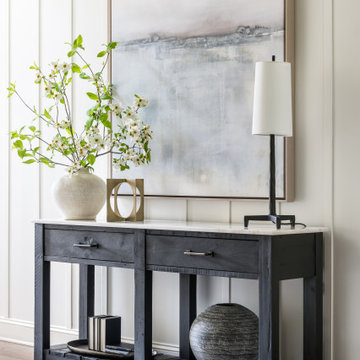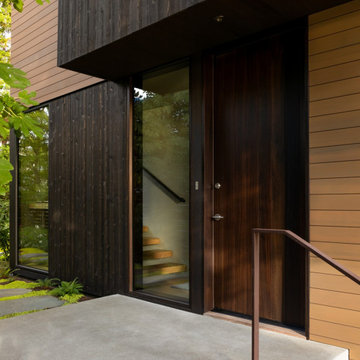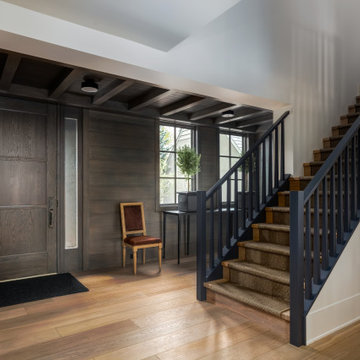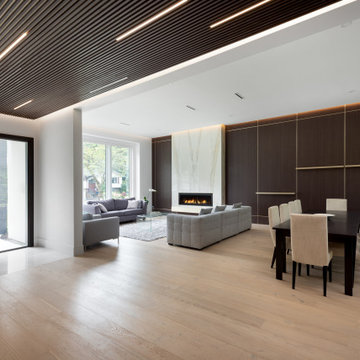玄関 (無垢フローリング、テラゾーの床、トラバーチンの床、板張り壁) の写真
絞り込み:
資材コスト
並び替え:今日の人気順
写真 1〜20 枚目(全 144 枚)
1/5

Dans cette maison datant de 1993, il y avait une grande perte de place au RDCH; Les clients souhaitaient une rénovation totale de ce dernier afin de le restructurer. Ils rêvaient d'un espace évolutif et chaleureux. Nous avons donc proposé de re-cloisonner l'ensemble par des meubles sur mesure et des claustras. Nous avons également proposé d'apporter de la lumière en repeignant en blanc les grandes fenêtres donnant sur jardin et en retravaillant l'éclairage. Et, enfin, nous avons proposé des matériaux ayant du caractère et des coloris apportant du peps!

Welcome home! Make a statement with this moulding wall!
JL Interiors is a LA-based creative/diverse firm that specializes in residential interiors. JL Interiors empowers homeowners to design their dream home that they can be proud of! The design isn’t just about making things beautiful; it’s also about making things work beautifully. Contact us for a free consultation Hello@JLinteriors.design _ 310.390.6849_ www.JLinteriors.design
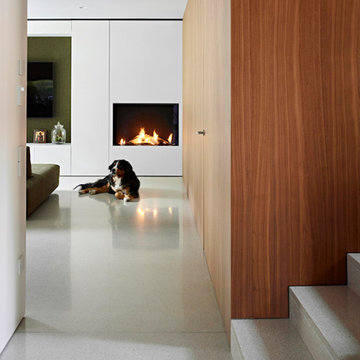
rivestimento in legno,
他の地域にあるコンテンポラリースタイルのおしゃれな玄関ロビー (テラゾーの床、グレーの床、板張り壁) の写真
他の地域にあるコンテンポラリースタイルのおしゃれな玄関ロビー (テラゾーの床、グレーの床、板張り壁) の写真

The open layout of this newly renovated home is spacious enough for the clients home work office. The exposed beam and slat wall provide architectural interest . And there is plenty of room for the client's eclectic art collection.
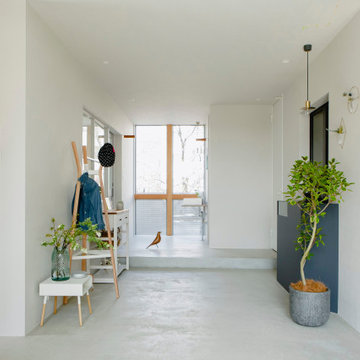
大阪にあるお手頃価格の中くらいなアジアンスタイルのおしゃれな玄関 (茶色い壁、無垢フローリング、グレーの床、板張り天井、板張り壁) の写真

This entryway has exposed wood ceilings and a beautiful wooden chest. The wood elements of the design are contrasted with a bright blue area rug and colorful draperies. A large, Urchin chandelier hangs overhead.

Greet your guests with a splash of unique charm in the entryway. A repurposed boat bench offers not just seating but a touch of whimsy, a nod to lakefront leisure. Above, three antique rowboat paddles are mounted on the wall, painted in soft green, seamlessly tying in with the room's palette. Below, a pastel antique rug softens the space, providing both color and warmth. This entryway is more than just a passageway—it's a welcome into a home where every piece tells a story.

Dans cette maison datant de 1993, il y avait une grande perte de place au RDCH; Les clients souhaitaient une rénovation totale de ce dernier afin de le restructurer. Ils rêvaient d'un espace évolutif et chaleureux. Nous avons donc proposé de re-cloisonner l'ensemble par des meubles sur mesure et des claustras. Nous avons également proposé d'apporter de la lumière en repeignant en blanc les grandes fenêtres donnant sur jardin et en retravaillant l'éclairage. Et, enfin, nous avons proposé des matériaux ayant du caractère et des coloris apportant du peps!
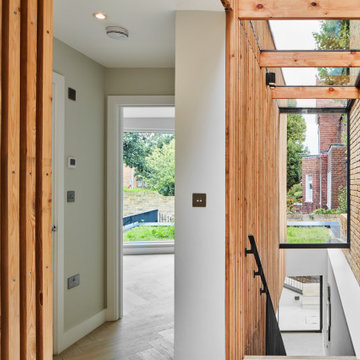
The separation between the existing and the old building is done in a transparent glass link which serves as entrance and corridor to the new house.
ロンドンにあるお手頃価格の小さなコンテンポラリースタイルのおしゃれな玄関ホール (茶色い壁、トラバーチンの床、グレーのドア、ベージュの床、板張り壁) の写真
ロンドンにあるお手頃価格の小さなコンテンポラリースタイルのおしゃれな玄関ホール (茶色い壁、トラバーチンの床、グレーのドア、ベージュの床、板張り壁) の写真

他の地域にあるラグジュアリーな巨大なトラディショナルスタイルのおしゃれな玄関ラウンジ (茶色い壁、テラゾーの床、茶色いドア、グレーの床、三角天井、板張り壁) の写真
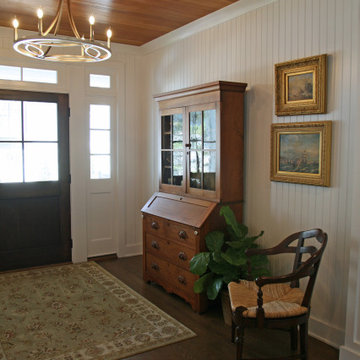
The understated entry to this new cottage re-used the 100 year old paneling from the cottage that was taken down. The senitment and the re-purpose makes coming home have new meaning.
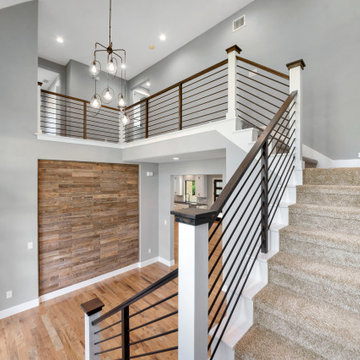
This home is the American Dream! How perfect that we get to celebrate it on the 4th of July weekend ?? 4,104 Total AC SQFT with 4 bedrooms, 4 bathrooms and 4-car garages with a Rustic Contemporary Multi-Generational Design.
This home has 2 primary suites on either end of the home with their own 5-piece bathrooms, walk-in closets and outdoor sitting areas for the most privacy. Some of the additional multi-generation features include: large kitchen & pantry with added cabinet space, the elder's suite includes sitting area, built in desk, ADA bathroom, large storage space and private lanai.
Raised study with Murphy bed, In-home theater with snack and drink station, laundry room with custom dog shower and workshop with bathroom all make their dreams complete! Everything in this home has a place and a purpose: the family, guests, and even the puppies!
.
.
.
#salcedohomes #multigenerational #multigenerationalliving #multigeneration #multigenerationhome #nextgeneration #nextgenerationhomes #motherinlawsuite #builder #customhomebuilder #buildnew #newconstruction #newconstructionhomes #dfwhomes #dfwbuilder #familybusiness #family #gatesatwatersedge #oakpointbuilder #littleelmbuilder #texasbuilder #faithfamilyandbeautifulhomes #2020focus
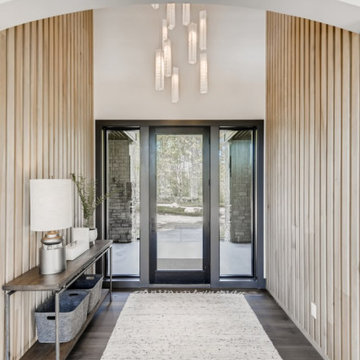
Wood slat wall detail with stunning staggered glass chandelier.
ミネアポリスにある広いモダンスタイルのおしゃれな玄関ドア (無垢フローリング、ガラスドア、グレーの床、板張り壁) の写真
ミネアポリスにある広いモダンスタイルのおしゃれな玄関ドア (無垢フローリング、ガラスドア、グレーの床、板張り壁) の写真
玄関 (無垢フローリング、テラゾーの床、トラバーチンの床、板張り壁) の写真
1


