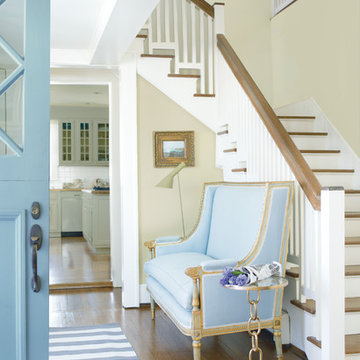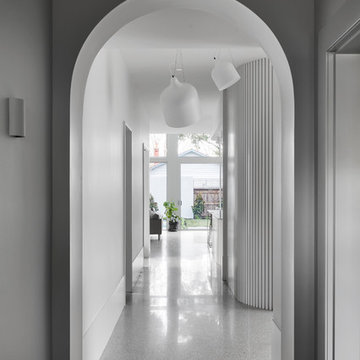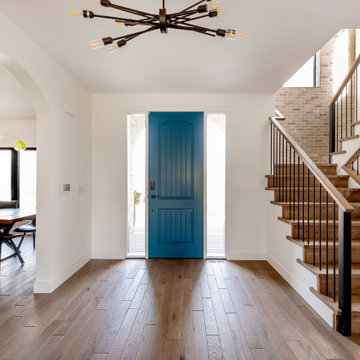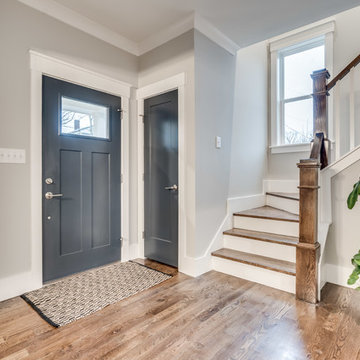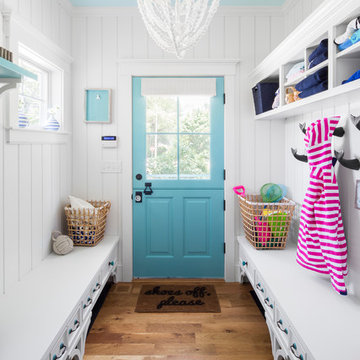玄関 (無垢フローリング、テラコッタタイルの床、青いドア) の写真
絞り込み:
資材コスト
並び替え:今日の人気順
写真 61〜80 枚目(全 516 枚)
1/4

Boasting a large terrace with long reaching sea views across the River Fal and to Pendennis Point, Seahorse was a full property renovation managed by Warren French.
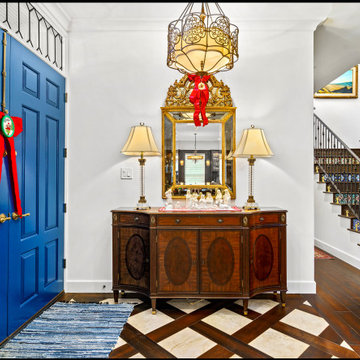
2019 Remodel/Addition Featuring Designer Appliances, Blue Bahia Countertops, Quartz, Custom Raised Panel Cabinets, Wrought Iron Stairs Railing & Much More.

The entry of this home is the perfect transition from the bright tangerine exterior. The turquoise front door opens up to a small colorful living room and a long hallway featuring reclaimed shiplap recovered from other rooms in the house. The 14 foot multi-color runner provides a preview of all the bright color pops featured in the rest of the home.
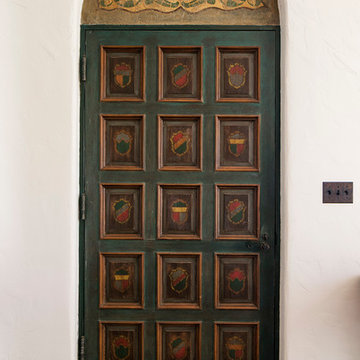
Historic landmark estate restoration with handpainted doorway and header, American Encaustic tile detailing, original tile floor, and original wrought iron hardware.
Photo by: Jim Bartsch
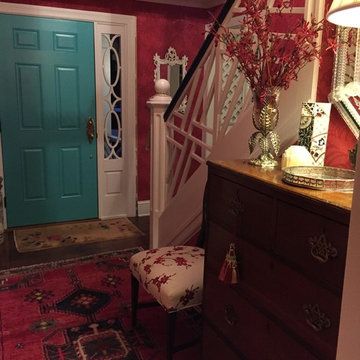
Chippendale stair railing custom made by Steve Weeks Carpentry, Southern Shores, NC
photo by Jean Dada
ローリーにある低価格の小さなエクレクティックスタイルのおしゃれな玄関ロビー (赤い壁、無垢フローリング、青いドア) の写真
ローリーにある低価格の小さなエクレクティックスタイルのおしゃれな玄関ロビー (赤い壁、無垢フローリング、青いドア) の写真
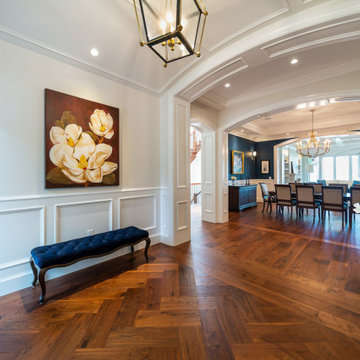
photo: Paul Grdina
バンクーバーにある広いトランジショナルスタイルのおしゃれな玄関ロビー (白い壁、無垢フローリング、青いドア、茶色い床) の写真
バンクーバーにある広いトランジショナルスタイルのおしゃれな玄関ロビー (白い壁、無垢フローリング、青いドア、茶色い床) の写真
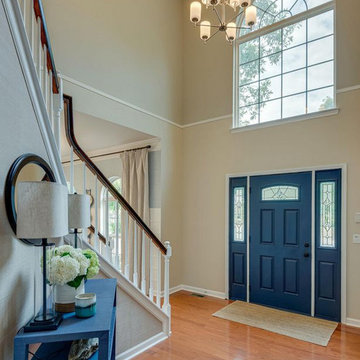
Foyer Remodel in suburban home
ナッシュビルにある低価格の巨大なトランジショナルスタイルのおしゃれな玄関ロビー (ベージュの壁、無垢フローリング、青いドア、オレンジの床) の写真
ナッシュビルにある低価格の巨大なトランジショナルスタイルのおしゃれな玄関ロビー (ベージュの壁、無垢フローリング、青いドア、オレンジの床) の写真
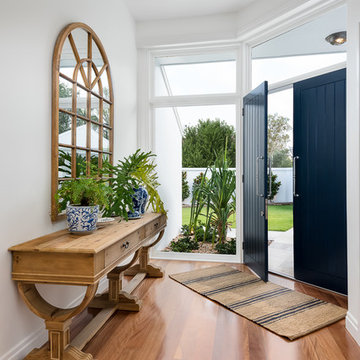
Photo by ShotGlass Photography
ゴールドコーストにある広いビーチスタイルのおしゃれな玄関ロビー (白い壁、無垢フローリング、青いドア) の写真
ゴールドコーストにある広いビーチスタイルのおしゃれな玄関ロビー (白い壁、無垢フローリング、青いドア) の写真
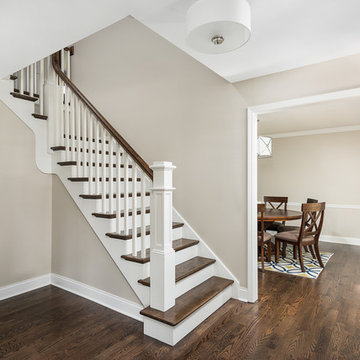
Picture Perfect House
シカゴにある中くらいなトランジショナルスタイルのおしゃれな玄関ロビー (無垢フローリング、青いドア、茶色い床、ベージュの壁) の写真
シカゴにある中くらいなトランジショナルスタイルのおしゃれな玄関ロビー (無垢フローリング、青いドア、茶色い床、ベージュの壁) の写真
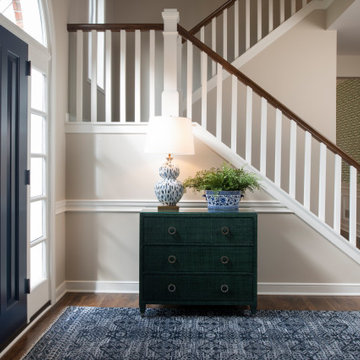
ミネアポリスにあるトラディショナルスタイルのおしゃれな玄関ドア (無垢フローリング、青いドア) の写真

ミネアポリスにあるカントリー風のおしゃれな玄関ロビー (ベージュの壁、無垢フローリング、青いドア、茶色い床、塗装板張りの天井、塗装板張りの壁、壁紙) の写真
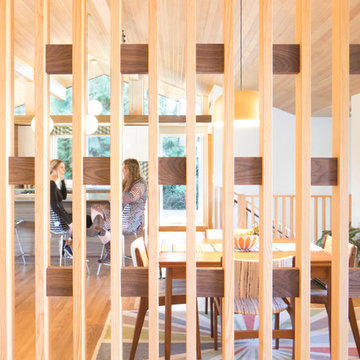
Winner of the 2018 Tour of Homes Best Remodel, this whole house re-design of a 1963 Bennet & Johnson mid-century raised ranch home is a beautiful example of the magic we can weave through the application of more sustainable modern design principles to existing spaces.
We worked closely with our client on extensive updates to create a modernized MCM gem.
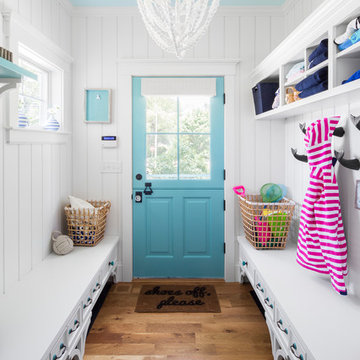
Photo credits: Design Imaging Studios.
ボストンにある高級な中くらいなビーチスタイルのおしゃれなマッドルーム (白い壁、無垢フローリング、青いドア) の写真
ボストンにある高級な中くらいなビーチスタイルのおしゃれなマッドルーム (白い壁、無垢フローリング、青いドア) の写真
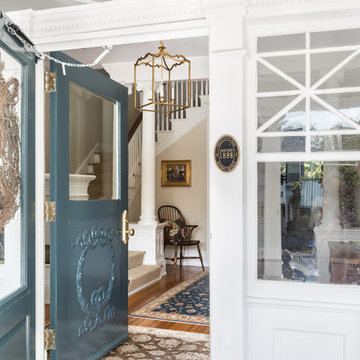
Angie Seckinger
ワシントンD.C.にあるトラディショナルスタイルのおしゃれな玄関ロビー (ベージュの壁、無垢フローリング、青いドア、茶色い床) の写真
ワシントンD.C.にあるトラディショナルスタイルのおしゃれな玄関ロビー (ベージュの壁、無垢フローリング、青いドア、茶色い床) の写真
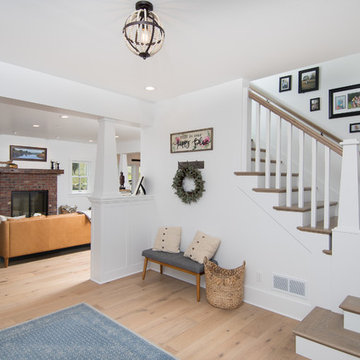
This 1914 family farmhouse was passed down from the original owners to their grandson and his young family. The original goal was to restore the old home to its former glory. However, when we started planning the remodel, we discovered the foundation needed to be replaced, the roof framing didn’t meet code, all the electrical, plumbing and mechanical would have to be removed, siding replaced, and much more. We quickly realized that instead of restoring the home, it would be more cost effective to deconstruct the home, recycle the materials, and build a replica of the old house using as much of the salvaged materials as we could.
The design of the new construction is greatly influenced by the old home with traditional craftsman design interiors. We worked with a deconstruction specialist to salvage the old-growth timber and reused or re-purposed many of the original materials. We moved the house back on the property, connecting it to the existing garage, and lowered the elevation of the home which made it more accessible to the existing grades. The new home includes 5-panel doors, columned archways, tall baseboards, reused wood for architectural highlights in the kitchen, a food-preservation room, exercise room, playful wallpaper in the guest bath and fun era-specific fixtures throughout.
玄関 (無垢フローリング、テラコッタタイルの床、青いドア) の写真
4
