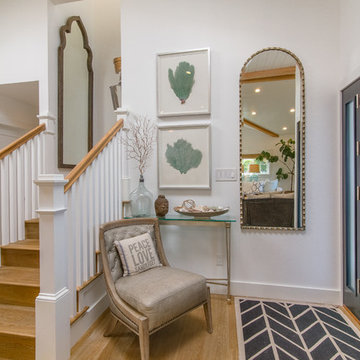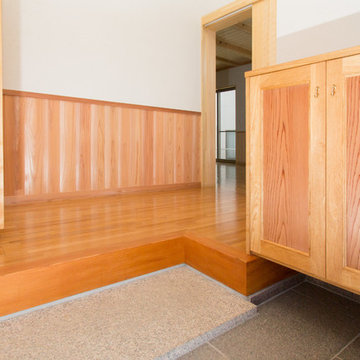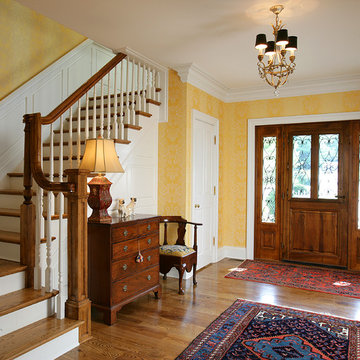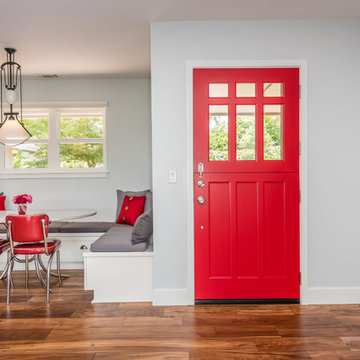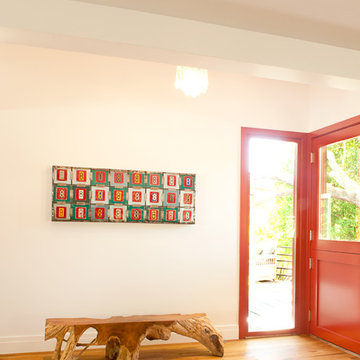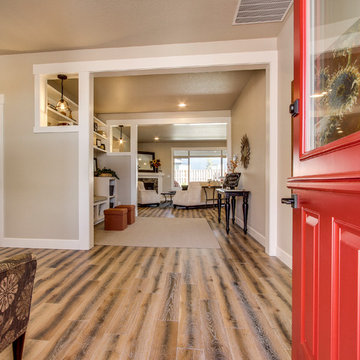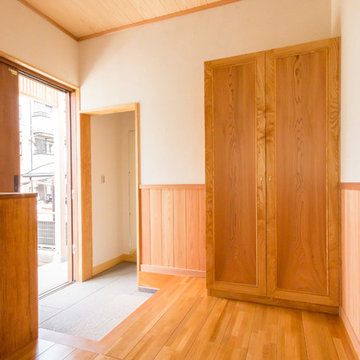ダッチドア玄関 (無垢フローリング、テラコッタタイルの床、濃色木目調のドア、赤いドア) の写真
絞り込み:
資材コスト
並び替え:今日の人気順
写真 1〜20 枚目(全 21 枚)
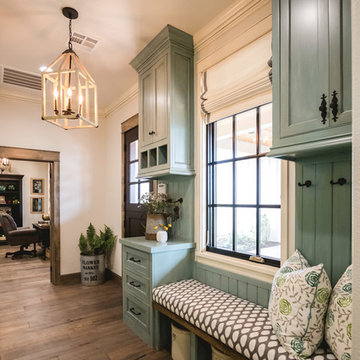
Caleb Collins - Nested Tours
オクラホマシティにあるカントリー風のおしゃれなマッドルーム (ベージュの壁、無垢フローリング、濃色木目調のドア) の写真
オクラホマシティにあるカントリー風のおしゃれなマッドルーム (ベージュの壁、無垢フローリング、濃色木目調のドア) の写真

Distinctive detailing and craftsmanship make this custom mudroom both a welcoming entry and a functional drop zone for backpacks, muddy boots, keys and mail. Shoe drawers fitted with metal mesh allow air to circulate and a custom upholstered cushion in wool windowpane plaid provides a comfortable seat. Leather cabinet pulls, woven wool baskets and lots of Shaker wall pegs make this mudroom a practical standout.
Photography: Stacy Zarin Goldberg
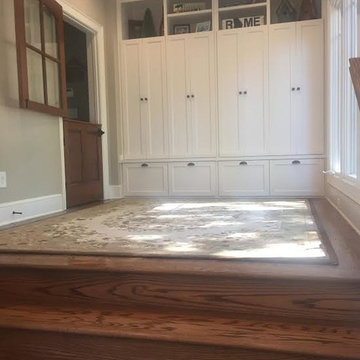
Breezeway storage
アトランタにある広いトラディショナルスタイルのおしゃれなマッドルーム (ベージュの壁、無垢フローリング、濃色木目調のドア、茶色い床) の写真
アトランタにある広いトラディショナルスタイルのおしゃれなマッドルーム (ベージュの壁、無垢フローリング、濃色木目調のドア、茶色い床) の写真
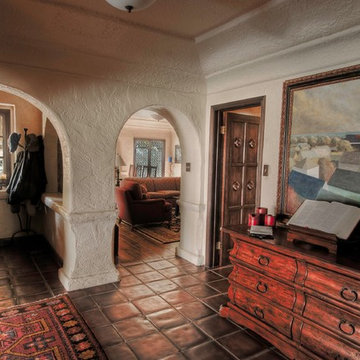
Budd Riker Photography
ロサンゼルスにある高級な広い地中海スタイルのおしゃれな玄関ドア (ベージュの壁、テラコッタタイルの床、濃色木目調のドア、茶色い床) の写真
ロサンゼルスにある高級な広い地中海スタイルのおしゃれな玄関ドア (ベージュの壁、テラコッタタイルの床、濃色木目調のドア、茶色い床) の写真
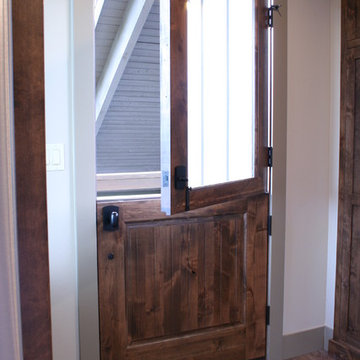
Looking to add a little character to your house? How about a dutch door?! Give HomeServices by ProGrass a call. We have over 60+ years combined experience and are proud members of NARI.
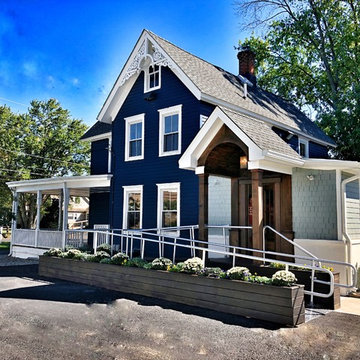
I say it often, but this was one of my favorite projects!!
A complete restoration of this turn of the century Victorian. We uncovered tree stumps as footings in the basement. So many amazing surprises on this project including an original stacked brick chimney dating back to 1886!
Having known the owner of the property for many years, we talked at length imagining what the spaces would look like after this complete interior reconstruction was complete.
It was important to keep the integrity of the building, while giving it a much needed update. We paid special attention to the architectural details on the interior doors, window trim, stair case, lighting, bathrooms and hardwood floors.
The result is a stunning space our client loves.... and so do we!
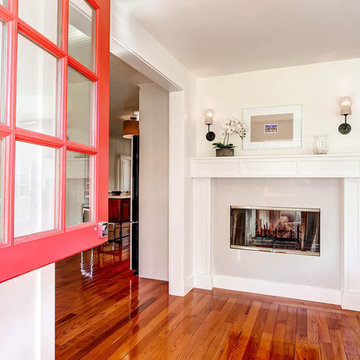
photography by- Virtuance
サンディエゴにあるトランジショナルスタイルのおしゃれな玄関 (白い壁、無垢フローリング、赤いドア) の写真
サンディエゴにあるトランジショナルスタイルのおしゃれな玄関 (白い壁、無垢フローリング、赤いドア) の写真
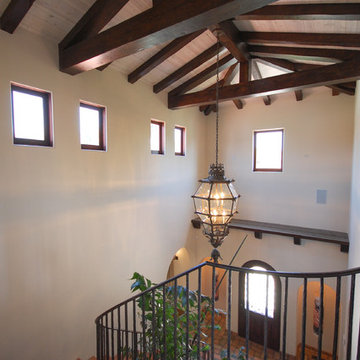
exposed structural beams and boards ceiling
ロサンゼルスにあるラグジュアリーな広い地中海スタイルのおしゃれな玄関ロビー (白い壁、濃色木目調のドア、無垢フローリング) の写真
ロサンゼルスにあるラグジュアリーな広い地中海スタイルのおしゃれな玄関ロビー (白い壁、濃色木目調のドア、無垢フローリング) の写真
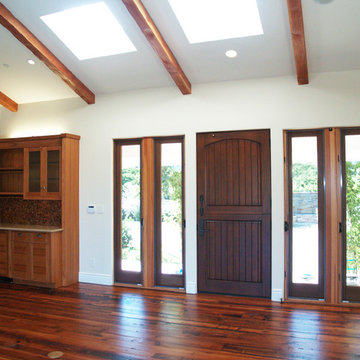
© 2014 Luis de la Rosa Photography
ロサンゼルスにある高級な広いトラディショナルスタイルのおしゃれな玄関ドア (白い壁、無垢フローリング、濃色木目調のドア) の写真
ロサンゼルスにある高級な広いトラディショナルスタイルのおしゃれな玄関ドア (白い壁、無垢フローリング、濃色木目調のドア) の写真
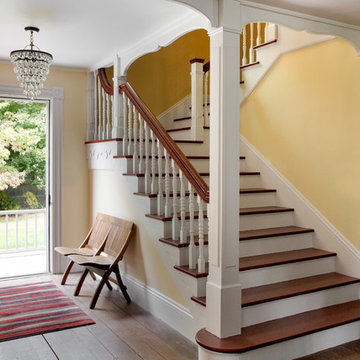
SUNDAYS IN PATTON PARK
This elegant Hamilton, MA home, circa 1885, was constructed with high ceilings, a grand staircase, detailed moldings and stained glass. The character and charm allowed the current owners to overlook the antiquated systems, severely outdated kitchen and dysfunctional floor plan. The house hadn’t been touched in 50+ years but the potential was obvious. Putting their faith in us, we updated the systems, created a true master bath, relocated the pantry, added a half bath in place of the old pantry, installed a new kitchen and reworked the flow, all while maintaining the home’s original character and charm.
Photo by Eric Roth
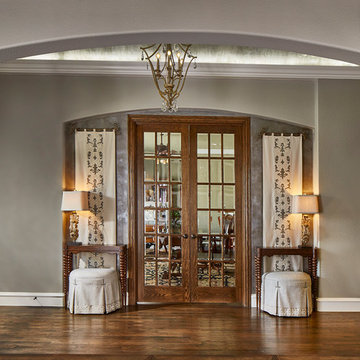
Custom Drapery Designs,LLC-
Ken Vaughan Photography
Custom Holland & Sherry Interiors embroidered panels were placed on both sides of the archway that leads to the office. We also added custom-made ottomans featuring a wide box-pleated front, woven wool fabric and a beautiful trim. These are paired with tables in a warm wood stain and baroque-style legs with a modern twist.
We partnered with a talented plaster artist to create the design around the architecture of the vaulted ceilings.
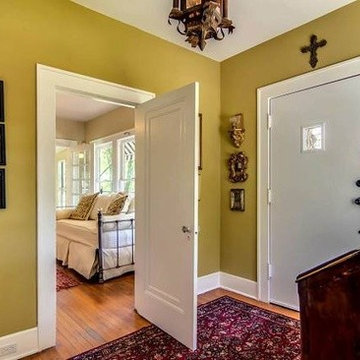
Entry of 1928 Alamo Heights Craftsman House.
オースティンにある高級な巨大なエクレクティックスタイルのおしゃれな玄関ロビー (緑の壁、無垢フローリング、赤いドア) の写真
オースティンにある高級な巨大なエクレクティックスタイルのおしゃれな玄関ロビー (緑の壁、無垢フローリング、赤いドア) の写真
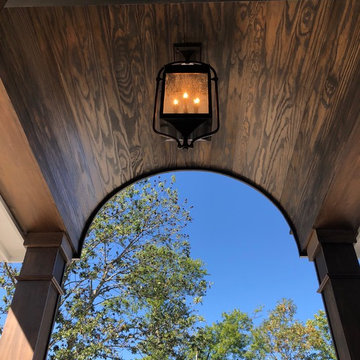
I say it often, but this was one of my favorite projects!!
A complete restoration of this turn of the century Victorian. We uncovered tree stumps as footings in the basement. So many amazing surprises on this project including an original stacked brick chimney dating back to 1886!
Having known the owner of the property for many years, we talked at length imagining what the spaces would look like after this complete interior reconstruction was complete.
It was important to keep the integrity of the building, while giving it a much needed update. We paid special attention to the architectural details on the interior doors, window trim, stair case, lighting, bathrooms and hardwood floors.
The result is a stunning space our client loves.... and so do we!
ダッチドア玄関 (無垢フローリング、テラコッタタイルの床、濃色木目調のドア、赤いドア) の写真
1
