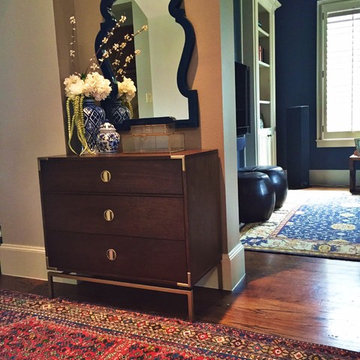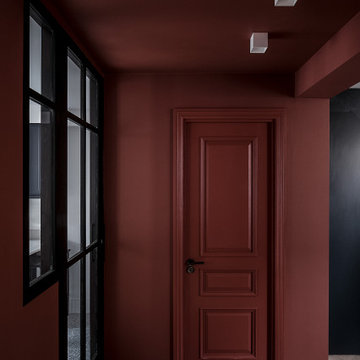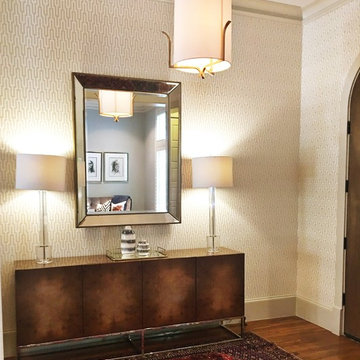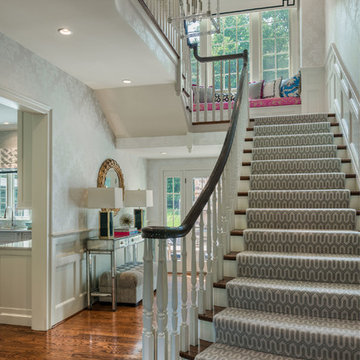玄関 (無垢フローリング、スレートの床、メタリックの壁、赤い壁) の写真
絞り込み:
資材コスト
並び替え:今日の人気順
写真 1〜20 枚目(全 197 枚)
1/5
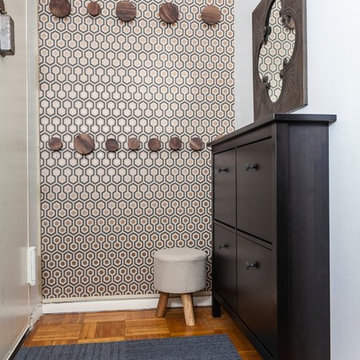
A compact entryway in downtown Brooklyn was in need of some love (and storage!). A geometric wallpaper was added to one wall to bring in some zing, with wooden coat hooks of multiple sizes at adult and kid levels. A small console table allows for additional storage within the space, and a stool provides a place to sit and change shoes.
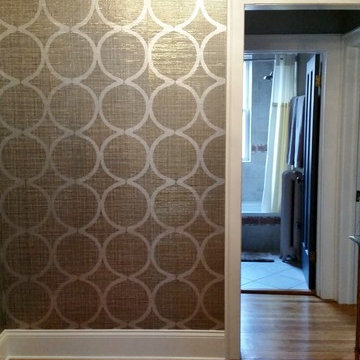
gray ceiling in foyer, metallic blue and silver grass cloth with gold crystal flush mount light
シカゴにあるお手頃価格の小さなコンテンポラリースタイルのおしゃれな玄関ロビー (メタリックの壁、無垢フローリング) の写真
シカゴにあるお手頃価格の小さなコンテンポラリースタイルのおしゃれな玄関ロビー (メタリックの壁、無垢フローリング) の写真
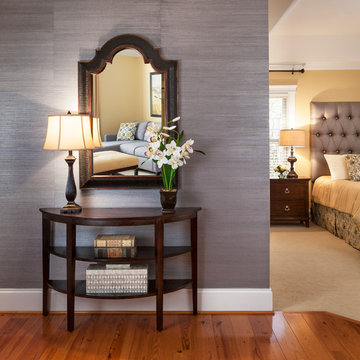
Our clients wanted to create a luxurious retreat suite. The suite includes a very large bedroom, a sitting room, and an entryway/foyer. With neutral colors and a few dramatic design elements we were able to create a relaxed classic style with a twist.

Embracing the notion of commissioning artists and hiring a General Contractor in a single stroke, the new owners of this Grove Park condo hired WSM Craft to create a space to showcase their collection of contemporary folk art. The entire home is trimmed in repurposed wood from the WNC Livestock Market, which continues to become headboards, custom cabinetry, mosaic wall installations, and the mantle for the massive stone fireplace. The sliding barn door is outfitted with hand forged ironwork, and faux finish painting adorns walls, doors, and cabinetry and furnishings, creating a seamless unity between the built space and the décor.
Michael Oppenheim Photography

Shelly, hired me, to add some finishing touches. Everything, she tried seemed to demure for this dramatic home, but it can be scary and one may not know where to start. take a look at the before's and travel along as we take a lovely home to a spectacular home!
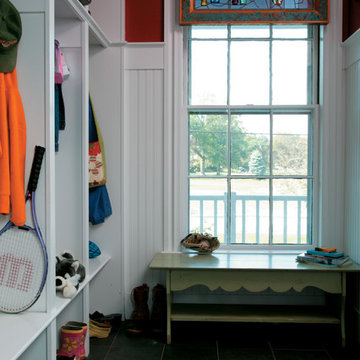
Photo Credit to Randy O'Rourke
ボストンにある中くらいなトラディショナルスタイルのおしゃれなマッドルーム (赤い壁、スレートの床) の写真
ボストンにある中くらいなトラディショナルスタイルのおしゃれなマッドルーム (赤い壁、スレートの床) の写真
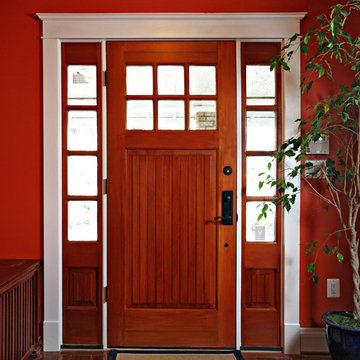
Entry door and powder room as part of Chevy Chase Washington DC bungalow renovation.
ワシントンD.C.にあるお手頃価格の中くらいなトラディショナルスタイルのおしゃれな玄関ドア (赤い壁、木目調のドア、無垢フローリング) の写真
ワシントンD.C.にあるお手頃価格の中くらいなトラディショナルスタイルのおしゃれな玄関ドア (赤い壁、木目調のドア、無垢フローリング) の写真
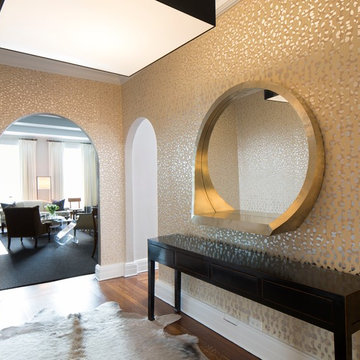
Living room custom wall unite. Photo by Sigurjón Gudjónsson
ニューヨークにあるお手頃価格の中くらいなコンテンポラリースタイルのおしゃれな玄関ロビー (メタリックの壁、無垢フローリング) の写真
ニューヨークにあるお手頃価格の中くらいなコンテンポラリースタイルのおしゃれな玄関ロビー (メタリックの壁、無垢フローリング) の写真
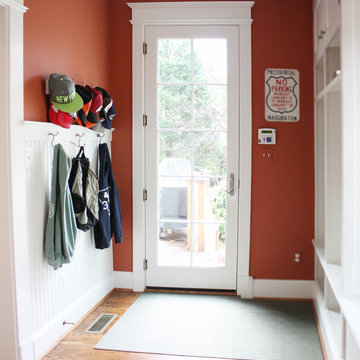
A pop of color can be a fun idea for a mudroom because of their typical relative small size
ワシントンD.C.にあるお手頃価格の中くらいなトラディショナルスタイルのおしゃれなマッドルーム (赤い壁、無垢フローリング、白いドア) の写真
ワシントンD.C.にあるお手頃価格の中くらいなトラディショナルスタイルのおしゃれなマッドルーム (赤い壁、無垢フローリング、白いドア) の写真
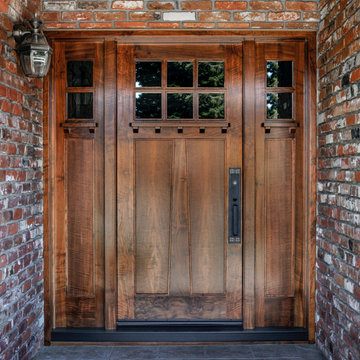
Thomas Del Brase
他の地域にある高級な中くらいなトラディショナルスタイルのおしゃれな玄関ドア (赤い壁、スレートの床、木目調のドア) の写真
他の地域にある高級な中くらいなトラディショナルスタイルのおしゃれな玄関ドア (赤い壁、スレートの床、木目調のドア) の写真

Meaning “line” in Swahili, the Mstari Safari Task Lounge itself is accented with clean wooden lines, as well as dramatic contrasts of hammered gold and reflective obsidian desk-drawers. A custom-made industrial, mid-century desk—the room’s focal point—is perfect for centering focus while going over the day’s workload. Behind, a tiger painting ties the African motif together. Contrasting pendant lights illuminate the workspace, permeating the sharp, angular design with more organic forms.
Outside the task lounge, a custom barn door conceals the client’s entry coat closet. A patchwork of Mexican retablos—turn of the century religious relics—celebrate the client’s eclectic style and love of antique cultural art, while a large wrought-iron turned handle and barn door track unify the composition.
A home as tactfully curated as the Mstari deserved a proper entryway. We knew that right as guests entered the home, they needed to be wowed. So rather than opting for a traditional drywall header, we engineered an undulating I-beam that spanned the opening. The I-beam’s spine incorporated steel ribbing, leaving a striking impression of a Gaudiesque spine.
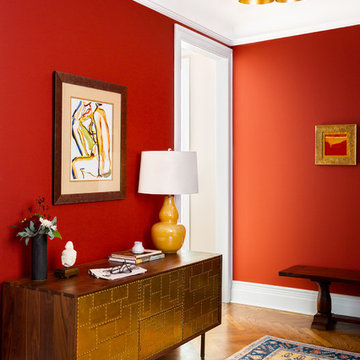
A warm entryway with a mixture of styles. The colors bring this story together.
Photos: Brittany Ambridge
ニューヨークにある高級な中くらいなミッドセンチュリースタイルのおしゃれな玄関ロビー (赤い壁、無垢フローリング、茶色い床) の写真
ニューヨークにある高級な中くらいなミッドセンチュリースタイルのおしゃれな玄関ロビー (赤い壁、無垢フローリング、茶色い床) の写真
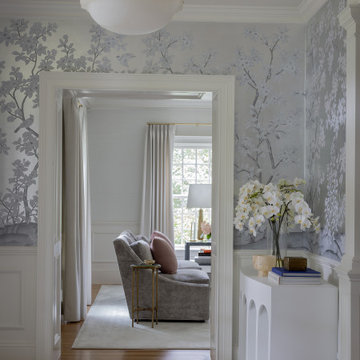
Photography by Michael J. Lee Photography
ボストンにある高級な中くらいなトランジショナルスタイルのおしゃれな玄関ロビー (メタリックの壁、無垢フローリング、緑のドア、グレーの床、壁紙) の写真
ボストンにある高級な中くらいなトランジショナルスタイルのおしゃれな玄関ロビー (メタリックの壁、無垢フローリング、緑のドア、グレーの床、壁紙) の写真
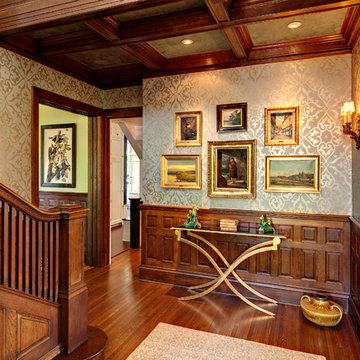
Mark Ehlen - Ehlen Creative
ミネアポリスにある中くらいなトラディショナルスタイルのおしゃれな玄関ロビー (メタリックの壁、無垢フローリング、濃色木目調のドア) の写真
ミネアポリスにある中くらいなトラディショナルスタイルのおしゃれな玄関ロビー (メタリックの壁、無垢フローリング、濃色木目調のドア) の写真
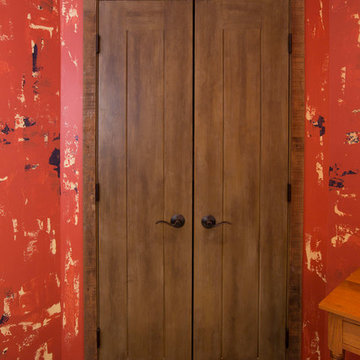
Embracing the notion of commissioning artists and hiring a General Contractor in a single stroke, the new owners of this Grove Park condo hired WSM Craft to create a space to showcase their collection of contemporary folk art. The entire home is trimmed in repurposed wood from the WNC Livestock Market, which continues to become headboards, custom cabinetry, mosaic wall installations, and the mantle for the massive stone fireplace. The sliding barn door is outfitted with hand forged ironwork, and faux finish painting adorns walls, doors, and cabinetry and furnishings, creating a seamless unity between the built space and the décor.
Michael Oppenheim Photography
玄関 (無垢フローリング、スレートの床、メタリックの壁、赤い壁) の写真
1

