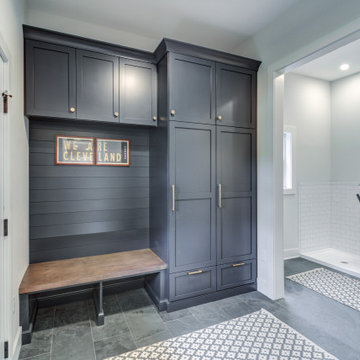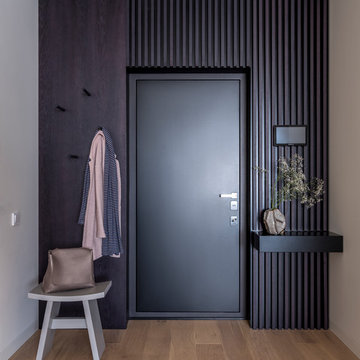片開きドア玄関 (無垢フローリング、スレートの床、テラコッタタイルの床、テラゾーの床) の写真
絞り込み:
資材コスト
並び替え:今日の人気順
写真 1〜20 枚目(全 14,140 枚)

With a complete gut and remodel, this home was taken from a dated, traditional style to a contemporary home with a lighter and fresher aesthetic. The interior space was organized to take better advantage of the sweeping views of Lake Michigan. Existing exterior elements were mixed with newer materials to create the unique design of the façade.
Photos done by Brian Fussell at Rangeline Real Estate Photography
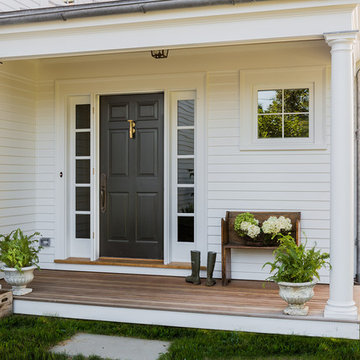
Michael J. Lee Photography
ボストンにあるトラディショナルスタイルのおしゃれな玄関ドア (白い壁、無垢フローリング、黒いドア) の写真
ボストンにあるトラディショナルスタイルのおしゃれな玄関ドア (白い壁、無垢フローリング、黒いドア) の写真
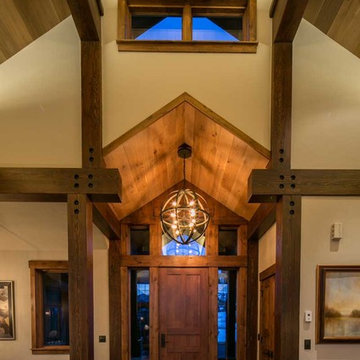
Marie-Dominique Verdier
デンバーにある高級な中くらいなラスティックスタイルのおしゃれな玄関ロビー (ベージュの壁、スレートの床、木目調のドア) の写真
デンバーにある高級な中くらいなラスティックスタイルのおしゃれな玄関ロビー (ベージュの壁、スレートの床、木目調のドア) の写真
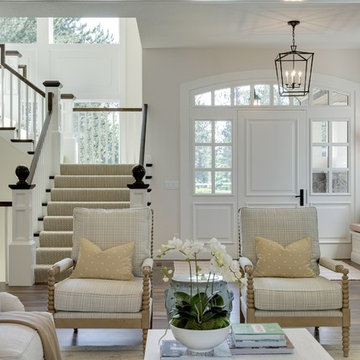
SpaceCrafting
ミネアポリスにあるお手頃価格の広いトラディショナルスタイルのおしゃれな玄関ドア (白いドア、茶色い床、ベージュの壁、無垢フローリング) の写真
ミネアポリスにあるお手頃価格の広いトラディショナルスタイルのおしゃれな玄関ドア (白いドア、茶色い床、ベージュの壁、無垢フローリング) の写真
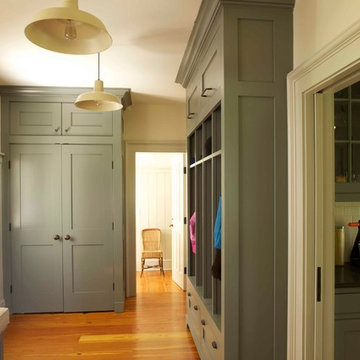
This side entry hall functions as a mudroom, with ample storage, both open and closed, at different heights for the entire family's outdoor clothing and footwear.
A pocket door leads into the Butler's Pantry. The bench with upholstered cushion is convenient for putting on shoes.
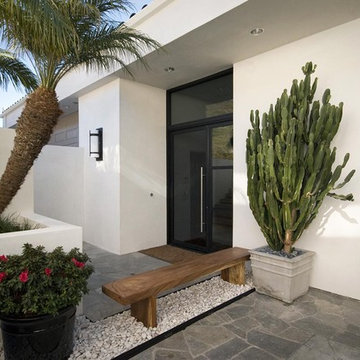
Laguna Beach, California Custom Home: New smooth stucco on all exterior walls, including low walls at the downhill entry area, highlight the contemporary, planar elements of this unique entry design. Custom metal window and door systems enhance the minimalist aesthetic, while a natural wood bench in a bed of tumbled white stones softens the entry area and invites visitors to rest and gather.

Trey Dunham
オースティンにある高級な中くらいなコンテンポラリースタイルのおしゃれな玄関ドア (ガラスドア、ベージュの壁、スレートの床) の写真
オースティンにある高級な中くらいなコンテンポラリースタイルのおしゃれな玄関ドア (ガラスドア、ベージュの壁、スレートの床) の写真

Covered back door, bluestone porch, french side lights, french door, bead board ceiling. Photography by Pete Weigley
ニューヨークにあるトラディショナルスタイルのおしゃれな玄関ドア (グレーの壁、スレートの床、黒いドア、グレーの床) の写真
ニューヨークにあるトラディショナルスタイルのおしゃれな玄関ドア (グレーの壁、スレートの床、黒いドア、グレーの床) の写真

Download our free ebook, Creating the Ideal Kitchen. DOWNLOAD NOW
For many, extra time at home during COVID left them wanting more from their homes. Whether you realized the shortcomings of your space or simply wanted to combat boredom, a well-designed and functional home was no longer a want, it became a need. Tina found herself wanting more from her Old Irving Park home and reached out to The Kitchen Studio about adding function to her kitchen to make the most of the available real estate.
At the end of the day, there is nothing better than returning home to a bright and happy space you love. And this kitchen wasn’t that for Tina. Dark and dated, with a palette from the past and features that didn’t make the most of the available square footage, this remodel required vision and a fresh approach to the space. Lead designer, Stephanie Cole’s main design goal was better flow, while adding greater functionality with organized storage, accessible open shelving, and an overall sense of cohesion with the adjoining family room.
The original kitchen featured a large pizza oven, which was rarely used, yet its footprint limited storage space. The nearby pantry had become a catch-all, lacking the organization needed in the home. The initial plan was to keep the pizza oven, but eventually Tina realized she preferred the design possibilities that came from removing this cumbersome feature, with the goal of adding function throughout the upgraded and elevated space. Eliminating the pantry added square footage and length to the kitchen for greater function and more storage. This redesigned space reflects how she lives and uses her home, as well as her love for entertaining.
The kitchen features a classic, clean, and timeless palette. White cabinetry, with brass and bronze finishes, contrasts with rich wood flooring, and lets the large, deep blue island in Woodland’s custom color Harbor – a neutral, yet statement color – draw your eye.
The kitchen was the main priority. In addition to updating and elevating this space, Tina wanted to maximize what her home had to offer. From moving the location of the patio door and eliminating a window to removing an existing closet in the mudroom and the cluttered pantry, the kitchen footprint grew. Once the floorplan was set, it was time to bring cohesion to her home, creating connection between the kitchen and surrounding spaces.
The color palette carries into the mudroom, where we added beautiful new cabinetry, practical bench seating, and accessible hooks, perfect for guests and everyday living. The nearby bar continues the aesthetic, with stunning Carrara marble subway tile, hints of brass and bronze, and a design that further captures the vibe of the kitchen.
Every home has its unique design challenges. But with a fresh perspective and a bit of creativity, there is always a way to give the client exactly what they want [and need]. In this particular kitchen, the existing soffits and high slanted ceilings added a layer of complexity to the lighting layout and upper perimeter cabinets.
While a space needs to look good, it also needs to function well. This meant making the most of the height of the room and accounting for the varied ceiling features, while also giving Tina everything she wanted and more. Pendants and task lighting paired with an abundance of natural light amplify the bright aesthetic. The cabinetry layout and design compliments the soffits with subtle profile details that bring everything together. The tile selections add visual interest, drawing the eye to the focal area above the range. Glass-doored cabinets further customize the space and give the illusion of even more height within the room.
While her family may be grown and out of the house, Tina was focused on adding function without sacrificing a stunning aesthetic and dreamy finishes that make the kitchen the gathering place of any home. It was time to love her kitchen again, and if you’re wondering what she loves most, it’s the niche with glass door cabinetry and open shelving for display paired with the marble mosaic backsplash over the range and complimenting hood. Each of these features is a stunning point of interest within the kitchen – both brag-worthy additions to a perimeter layout that previously felt limited and lacking.
Whether your remodel is the result of special needs in your home or simply the excitement of focusing your energy on creating a fun new aesthetic, we are here for it. We love a good challenge because there is always a way to make a space better – adding function and beauty simultaneously.

A bespoke folded metal staircase sweeps up a rich inchyra blue stairwell. The staircase is lit by a strip of LED lighting that is hidden beneath a bespoke charcoal black handrail. Vintage mid-century cocktail chairs have been reupholstered in a bold and brightly patterned Timorous Beasties fabric. A mix of contemporary ceramics and photography fills the walls creating an inviting vignette when people walk through the door.

A modern Marvin front door welcomes you into this entry space complete with a bench and cubby to allow guests a place to rest and store their items before coming into the home. Just beyond is the Powder Bath with a refreshing wallpaper, blue cabinet and vessel sink.

This 1950’s mid century ranch had good bones, but was not all that it could be - especially for a family of four. The entrance, bathrooms and mudroom lacked storage space and felt dark and dingy.
The main bathroom was transformed back to its original charm with modern updates by moving the tub underneath the window, adding in a double vanity and a built-in laundry hamper and shelves. Casework used satin nickel hardware, handmade tile, and a custom oak vanity with finger pulls instead of hardware to create a neutral, clean bathroom that is still inviting and relaxing.
The entry reflects this natural warmth with a custom built-in bench and subtle marbled wallpaper. The combined laundry, mudroom and boy's bath feature an extremely durable watery blue cement tile and more custom oak built-in pieces. Overall, this renovation created a more functional space with a neutral but warm palette and minimalistic details.
Interior Design: Casework
General Contractor: Raven Builders
Photography: George Barberis
Press: Rebecca Atwood, Rue Magazine
On the Blog: SW Ranch Master Bath Before & After
片開きドア玄関 (無垢フローリング、スレートの床、テラコッタタイルの床、テラゾーの床) の写真
1




