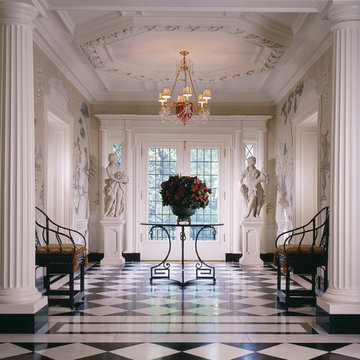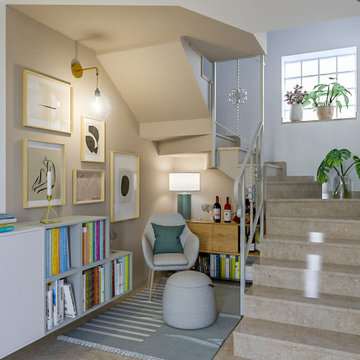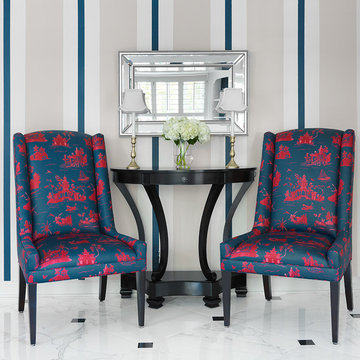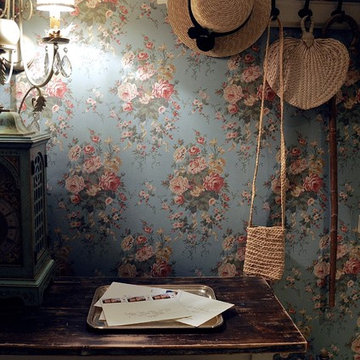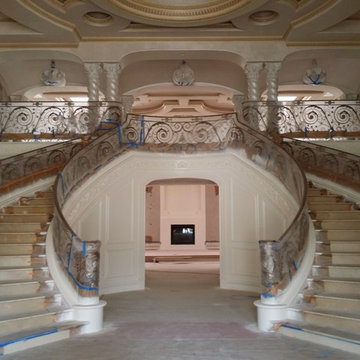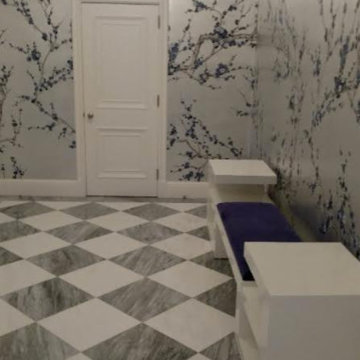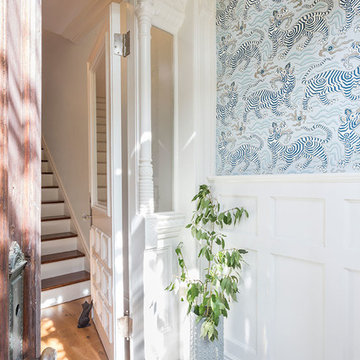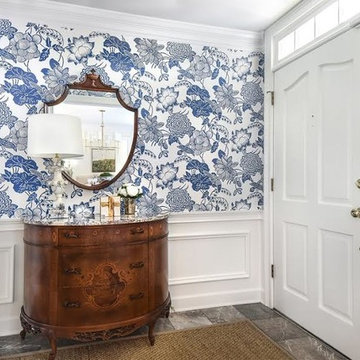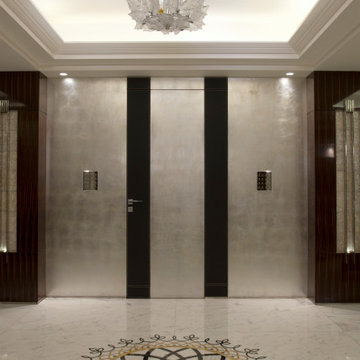玄関ロビー (大理石の床、マルチカラーの壁) の写真
絞り込み:
資材コスト
並び替え:今日の人気順
写真 1〜20 枚目(全 79 枚)
1/4

Three apartments were combined to create this 7 room home in Manhattan's West Village for a young couple and their three small girls. A kids' wing boasts a colorful playroom, a butterfly-themed bedroom, and a bath. The parents' wing includes a home office for two (which also doubles as a guest room), two walk-in closets, a master bedroom & bath. A family room leads to a gracious living/dining room for formal entertaining. A large eat-in kitchen and laundry room complete the space. Integrated lighting, audio/video and electric shades make this a modern home in a classic pre-war building.
Photography by Peter Kubilus
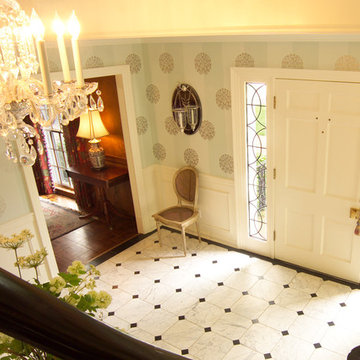
This home's entry welcomes you with green striped medallion wall paper, white and black marble floors, a curved staircase with black handrails, white wainscoting and a beautiful chandelier.
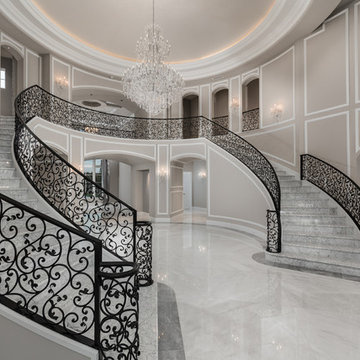
World Renowned Architecture Firm Fratantoni Design created this beautiful home! They design home plans for families all over the world in any size and style. They also have in-house Interior Designer Firm Fratantoni Interior Designers and world class Luxury Home Building Firm Fratantoni Luxury Estates! Hire one or all three companies to design and build and or remodel your home!
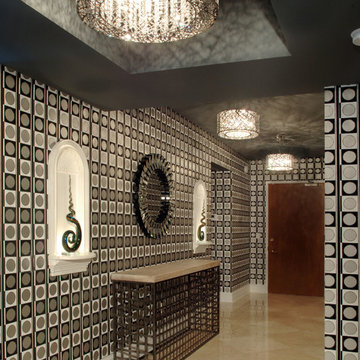
The entry creates an atmosphere of excitement and anticipation. Sophisticated and elegant, the dark graphite ceiling softens the impact of the graphic wallpaper. The chrome and LED chandeliers cast interesting shadows on the ceiling. Photo by John Stillman
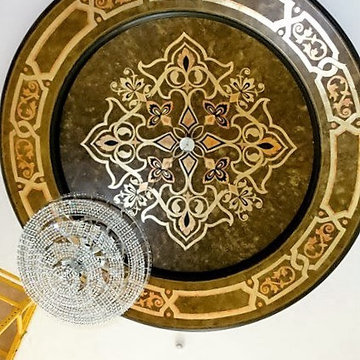
Through the use of metallic plasters and metallic foil applications, we created a dramatic entry dome for this clients grand entry foyer. Copyright © 2016 The Artists Hands
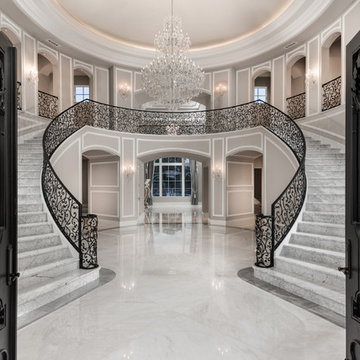
World Renowned Architecture Firm Fratantoni Design created this beautiful home! They design home plans for families all over the world in any size and style. They also have in-house Interior Designer Firm Fratantoni Interior Designers and world class Luxury Home Building Firm Fratantoni Luxury Estates! Hire one or all three companies to design and build and or remodel your home!
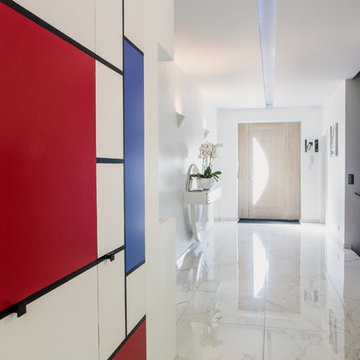
Photo : Raphaël Melka - www.raphaelmelka.com
ストラスブールにある高級な広いコンテンポラリースタイルのおしゃれな玄関ロビー (マルチカラーの壁、大理石の床) の写真
ストラスブールにある高級な広いコンテンポラリースタイルのおしゃれな玄関ロビー (マルチカラーの壁、大理石の床) の写真
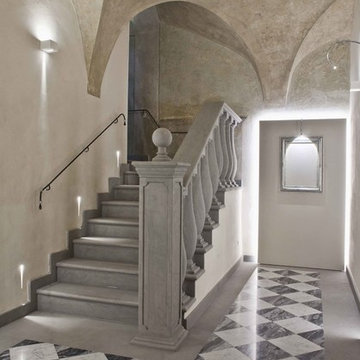
un ingresso originale, nella sua classicità si distingue per l'uso delle pannellature (in realtà sono porte), poste a sostegno delle cornici, retroilluminate con luci led
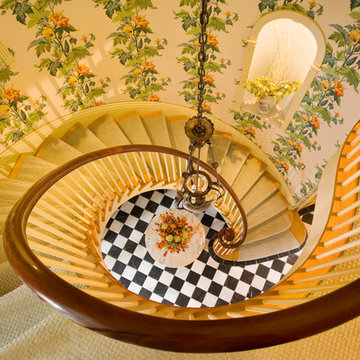
Mt Vernon Street; Boston, Massachusetts
Complete Gut; Interior Architecture and comprehensive furnishings throughout.
Heidi Pribell Interiors puts a fresh twist on classic design serving the major Boston metro area. By blending grandeur with bohemian flair, Heidi creates inviting interiors with an elegant and sophisticated appeal. Confident in mixing eras, style and color, she brings her expertise and love of antiques, art and objects to every project.
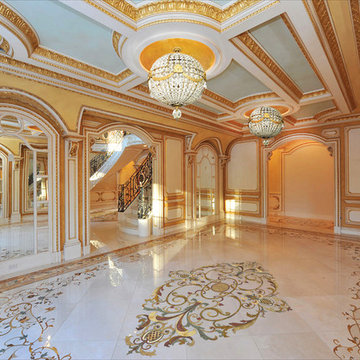
Developer George Kevo collaborated with Creative Edge Master Shop, Inc., and Aalto Design to design and fabricate floors for a French chateau masterpiece home. A project of this nature requires meticulous care and excellent craftsmanship. Both developer George Kevo and Harri Aalto, President of Aalto Design, have discerning eyes and discriminating tastes. Working together, Harri Aalto was able to interpret and add his design style to George's idea. Their collaboration yielded floors containing over 20 colors and over 2,200 ft. of stunning artistry. Some of the stones used in this project were Crema Marfil, Emperador Dark, Jerusalem Gold, Indus Gold, Quetzel Green and French Vanilla.
Design and colors were carefully chosen following the developer's interior decorations. After a month of designing and programming, Creative Edge Master Shop, iNc. fabricated and shipped over 40,000 pieces of preassembled stone flooring for installation.
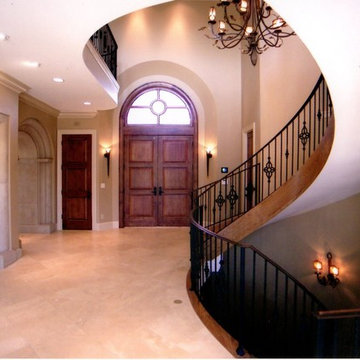
The customers wanted a large home with a traditional character that would accommodate their big family. Several options were presented that captured the owners’ lifestyle, within a Tuscan architectural style featuring traditional materials. Work completed while at SBA.
玄関ロビー (大理石の床、マルチカラーの壁) の写真
1
