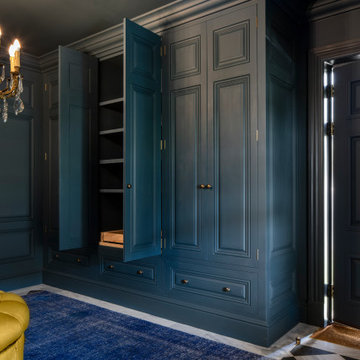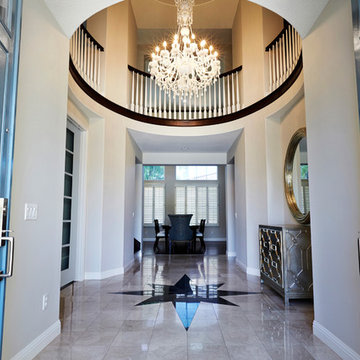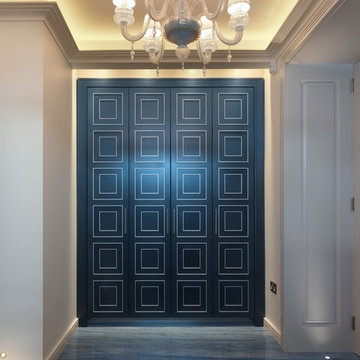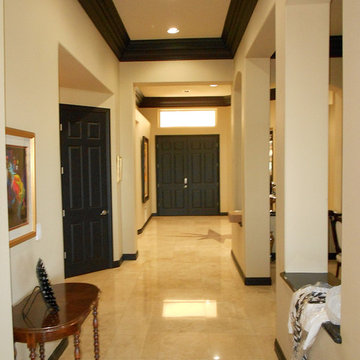両開きドア玄関 (大理石の床、青いドア) の写真
絞り込み:
資材コスト
並び替え:今日の人気順
写真 1〜13 枚目(全 13 枚)
1/4

This detached home in West Dulwich was opened up & extended across the back to create a large open plan kitchen diner & seating area for the family to enjoy together. We added marble chequerboard tiles in the entrance and oak herringbone parquet in the main living area
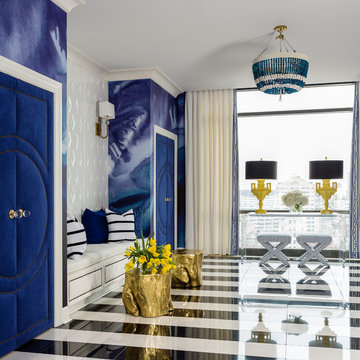
Paint is Sherwin-Williams Snowbound, wallpaper is Black Crow Studios, console is Plexi-Craft, Sconces are Robert Abbey, Doors and banquette are custom. Chandelier is RoShamBeaux. Stools are Phillips Collection
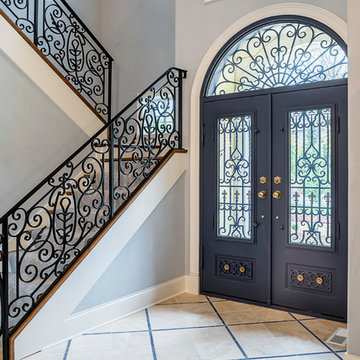
Rolfe Hokanson
シカゴにある中くらいなトランジショナルスタイルのおしゃれな玄関ロビー (青い壁、大理石の床、青いドア) の写真
シカゴにある中くらいなトランジショナルスタイルのおしゃれな玄関ロビー (青い壁、大理石の床、青いドア) の写真
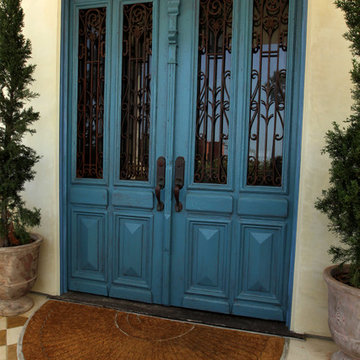
Mediterranean door on exterior of home in South Bay California
Custom Design & Construction
ロサンゼルスにあるラグジュアリーな広い地中海スタイルのおしゃれな玄関ドア (ベージュの壁、青いドア、大理石の床、マルチカラーの床) の写真
ロサンゼルスにあるラグジュアリーな広い地中海スタイルのおしゃれな玄関ドア (ベージュの壁、青いドア、大理石の床、マルチカラーの床) の写真

This detached home in West Dulwich was opened up & extended across the back to create a large open plan kitchen diner & seating area for the family to enjoy together. We added marble chequerboard tiles in the entrance and oak herringbone parquet in the main living area
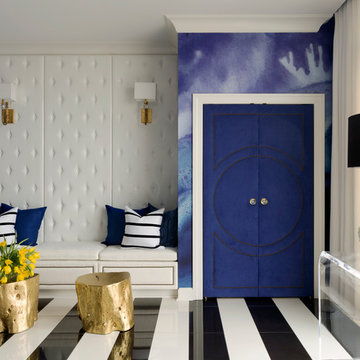
Paint is Sherwin-Williams Snowbound, wallpaper is Black Crow Studios, console is Plexi-Craft, Sconces are Robert Abbey, Doors and banquette are custom. Stools are Phillips Collection
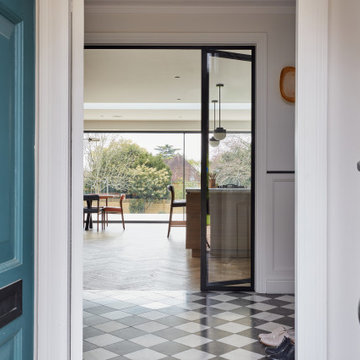
This detached home in West Dulwich was opened up & extended across the back to create a large open plan kitchen diner & seating area for the family to enjoy together. We added marble chequerboard tiles in the entrance and oak herringbone parquet in the main living area
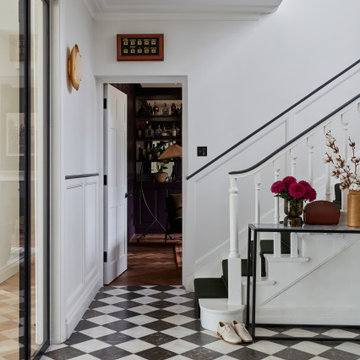
This detached home in West Dulwich was opened up & extended across the back to create a large open plan kitchen diner & seating area for the family to enjoy together. We added marble chequerboard tiles in the entrance and oak herringbone parquet in the main living area
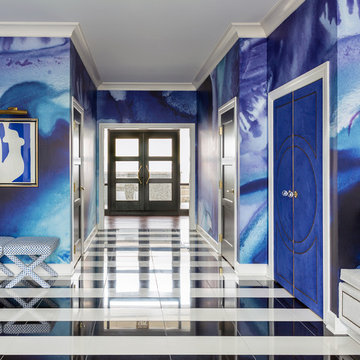
Wallpaper is Black Crow Studios, Doors are custom, art is Soicher Marin. Stools are Lee Inds.
リトルロックにある高級な中くらいなコンテンポラリースタイルのおしゃれな玄関ホール (青い壁、大理石の床、青いドア) の写真
リトルロックにある高級な中くらいなコンテンポラリースタイルのおしゃれな玄関ホール (青い壁、大理石の床、青いドア) の写真
両開きドア玄関 (大理石の床、青いドア) の写真
1
