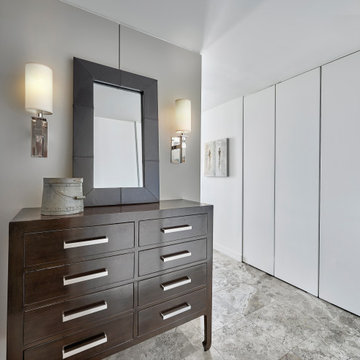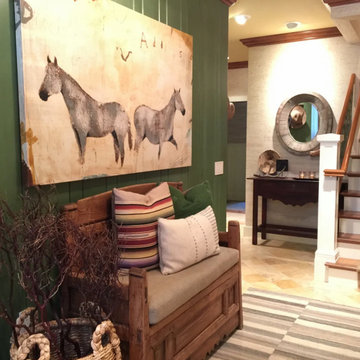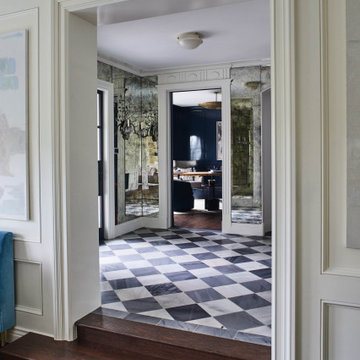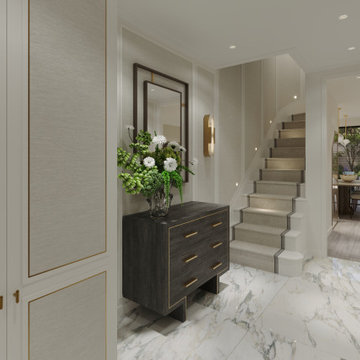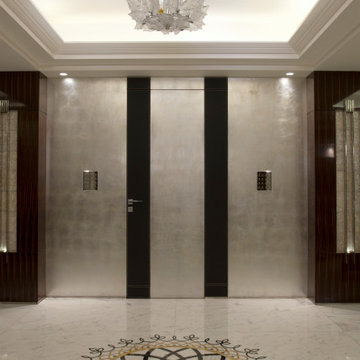玄関 (大理石の床、トラバーチンの床、パネル壁) の写真
絞り込み:
資材コスト
並び替え:今日の人気順
写真 1〜20 枚目(全 100 枚)
1/4

Entrance hall foyer open to family room. detailed panel wall treatment helped a tall narrow arrow have interest and pattern.
ニューヨークにある高級な広いトランジショナルスタイルのおしゃれな玄関ロビー (グレーの壁、大理石の床、濃色木目調のドア、白い床、格子天井、パネル壁) の写真
ニューヨークにある高級な広いトランジショナルスタイルのおしゃれな玄関ロビー (グレーの壁、大理石の床、濃色木目調のドア、白い床、格子天井、パネル壁) の写真
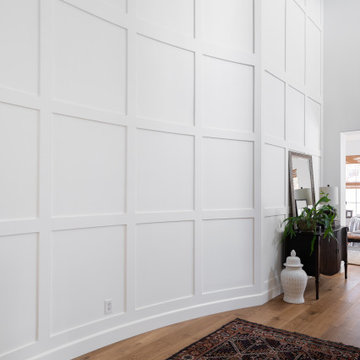
Elegant White Paneled Wall Treatment
デンバーにある高級な中くらいなトラディショナルスタイルのおしゃれな玄関ロビー (グレーの壁、大理石の床、白い床、パネル壁) の写真
デンバーにある高級な中くらいなトラディショナルスタイルのおしゃれな玄関ロビー (グレーの壁、大理石の床、白い床、パネル壁) の写真

Design is often more about architecture than it is about decor. We focused heavily on embellishing and highlighting the client's fantastic architectural details in the living spaces, which were widely open and connected by a long Foyer Hallway with incredible arches and tall ceilings. We used natural materials such as light silver limestone plaster and paint, added rustic stained wood to the columns, arches and pilasters, and added textural ledgestone to focal walls. We also added new chandeliers with crystal and mercury glass for a modern nudge to a more transitional envelope. The contrast of light stained shelves and custom wood barn door completed the refurbished Foyer Hallway.
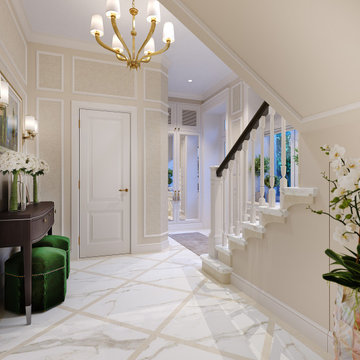
3d interior rendering of a traditional-style staircase with two colored marble for treads and risers.
ヒューストンにある高級な中くらいなトラディショナルスタイルのおしゃれな玄関ロビー (ベージュの壁、大理石の床、ガラスドア、白い床、パネル壁) の写真
ヒューストンにある高級な中くらいなトラディショナルスタイルのおしゃれな玄関ロビー (ベージュの壁、大理石の床、ガラスドア、白い床、パネル壁) の写真
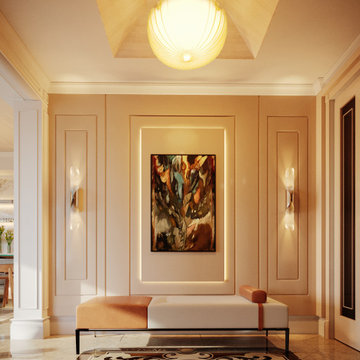
Full Decoration
他の地域にあるモダンスタイルのおしゃれな玄関ロビー (大理石の床、ベージュの床、クロスの天井、パネル壁、ガラスドア) の写真
他の地域にあるモダンスタイルのおしゃれな玄関ロビー (大理石の床、ベージュの床、クロスの天井、パネル壁、ガラスドア) の写真

Front Entry features traditional details and finishes with modern, oversized front door - Old Northside Historic Neighborhood, Indianapolis - Architect: HAUS | Architecture For Modern Lifestyles - Builder: ZMC Custom Homes
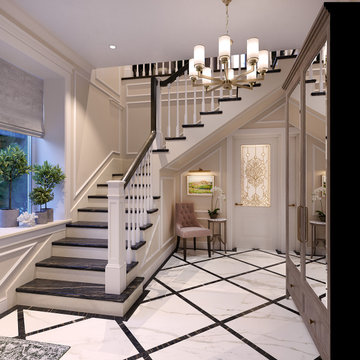
3d interior rendering of a traditional-style staircase with two colored marble for treads and risers.
ヒューストンにある高級な中くらいなトラディショナルスタイルのおしゃれな玄関ロビー (ベージュの壁、大理石の床、ガラスドア、マルチカラーの床、パネル壁) の写真
ヒューストンにある高級な中くらいなトラディショナルスタイルのおしゃれな玄関ロビー (ベージュの壁、大理石の床、ガラスドア、マルチカラーの床、パネル壁) の写真
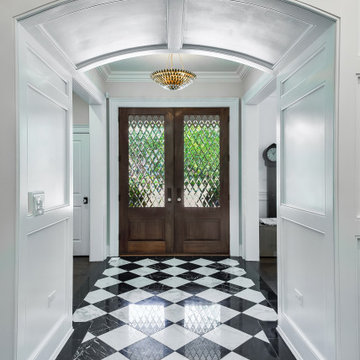
Viewing the formal entry from the paneled arched passageway. Black and white stone floor defines the entry.
シカゴにあるラグジュアリーな中くらいなトラディショナルスタイルのおしゃれな玄関ロビー (白い壁、大理石の床、濃色木目調のドア、白い床、パネル壁) の写真
シカゴにあるラグジュアリーな中くらいなトラディショナルスタイルのおしゃれな玄関ロビー (白い壁、大理石の床、濃色木目調のドア、白い床、パネル壁) の写真
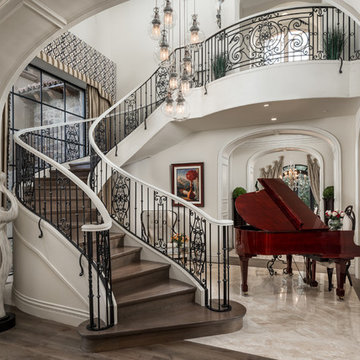
We love these curved stairs, the wrought iron stair railing, custom lighting fixtures, and arched entryways.
フェニックスにあるラグジュアリーな巨大なシャビーシック調のおしゃれな玄関ロビー (白い壁、大理石の床、白いドア、マルチカラーの床、格子天井、パネル壁) の写真
フェニックスにあるラグジュアリーな巨大なシャビーシック調のおしゃれな玄関ロビー (白い壁、大理石の床、白いドア、マルチカラーの床、格子天井、パネル壁) の写真
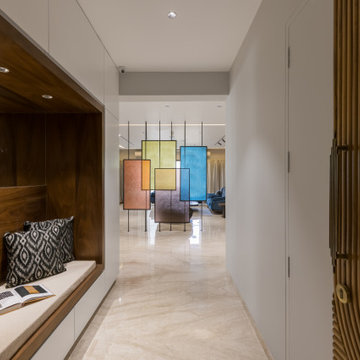
Foyer area of this 5bhk apartment is big with veneer, wood and glass finish, between living and foyer there is colored glass partition.
他の地域にある中くらいなモダンスタイルのおしゃれな玄関ロビー (グレーの壁、大理石の床、木目調のドア、ベージュの床、パネル壁) の写真
他の地域にある中くらいなモダンスタイルのおしゃれな玄関ロビー (グレーの壁、大理石の床、木目調のドア、ベージュの床、パネル壁) の写真
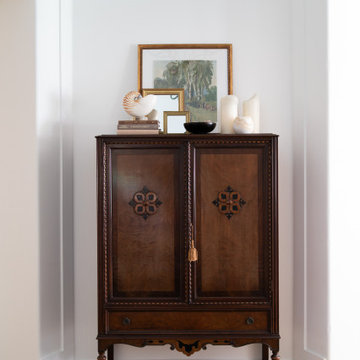
Elegant White Paneled Wall Treatment
デンバーにある高級な中くらいなトラディショナルスタイルのおしゃれな玄関ロビー (グレーの壁、大理石の床、白い床、パネル壁) の写真
デンバーにある高級な中くらいなトラディショナルスタイルのおしゃれな玄関ロビー (グレーの壁、大理石の床、白い床、パネル壁) の写真
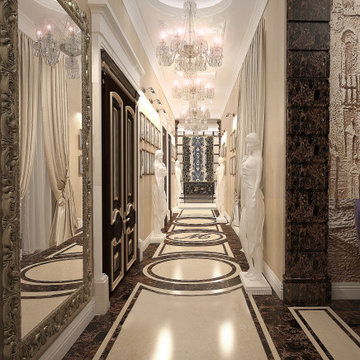
モスクワにあるラグジュアリーな広いトラディショナルスタイルのおしゃれな玄関ラウンジ (ベージュの壁、大理石の床、茶色いドア、マルチカラーの床、格子天井、パネル壁) の写真
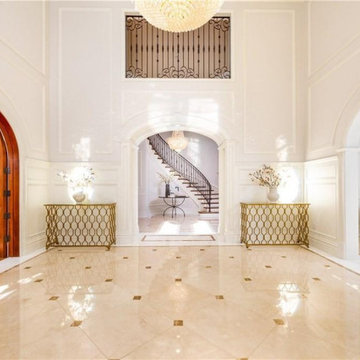
Inlaid Marble Floors. Custom Arched Alder Wood Doors. Custom Moldings & Paneling & ironwork throughout the home. Double height coffered ceilings. The view is from the main foyer to the stair hall. Living room on the right, the library study is on the left.
玄関 (大理石の床、トラバーチンの床、パネル壁) の写真
1
