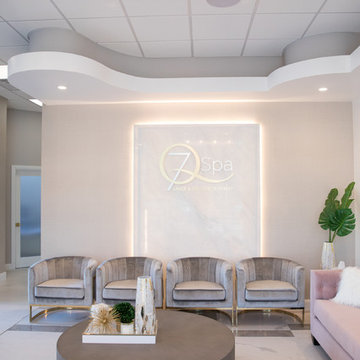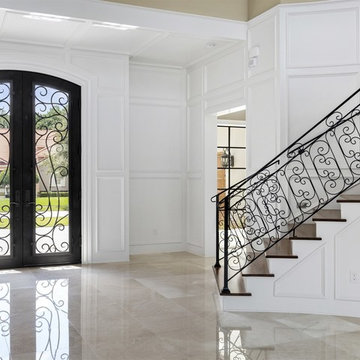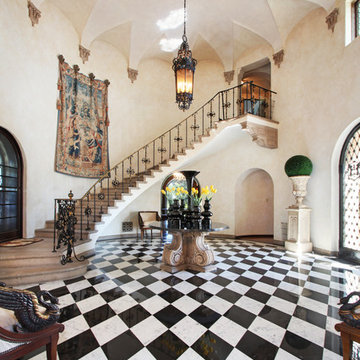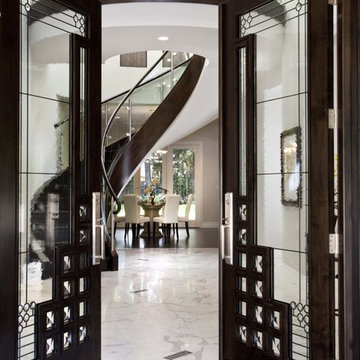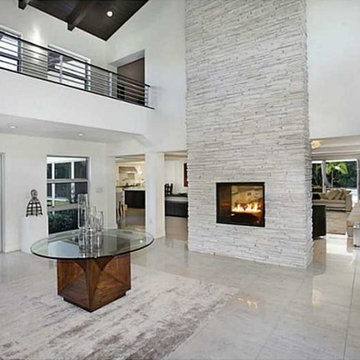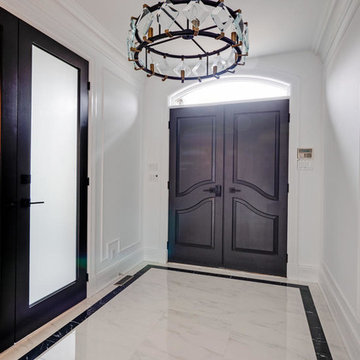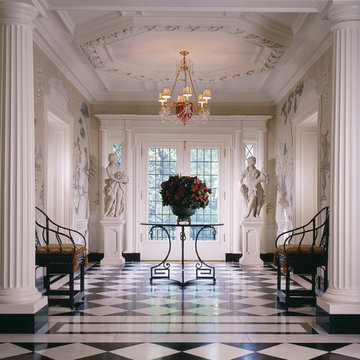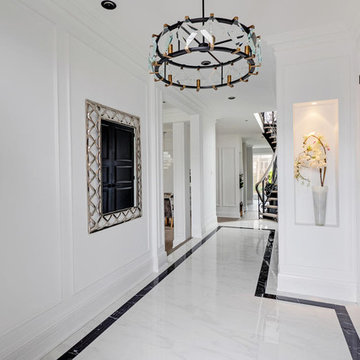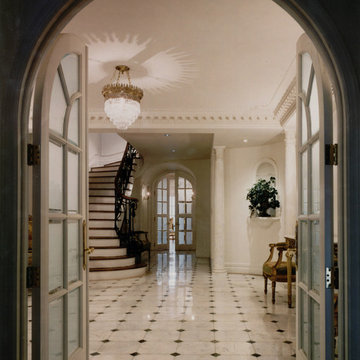両開きドア玄関 (大理石の床、テラゾーの床、茶色いドア、ガラスドア) の写真
絞り込み:
資材コスト
並び替え:今日の人気順
写真 1〜20 枚目(全 309 枚)
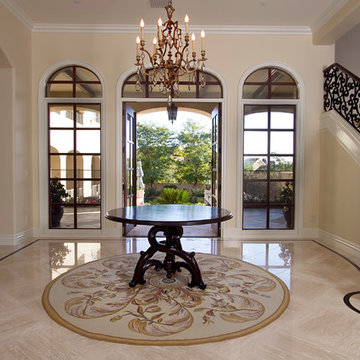
Scottsdale Elegance - Foyer - General View Stairway with wrought iron handrail
フェニックスにある広いトラディショナルスタイルのおしゃれな玄関ロビー (ベージュの壁、大理石の床、ガラスドア) の写真
フェニックスにある広いトラディショナルスタイルのおしゃれな玄関ロビー (ベージュの壁、大理石の床、ガラスドア) の写真
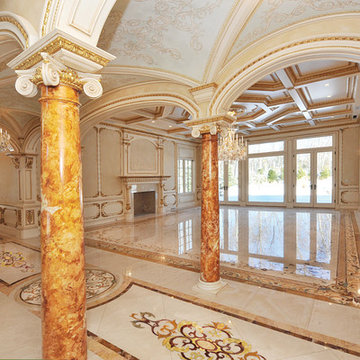
Developer George Kevo collaborated with Creative Edge Master Shop, Inc., and Aalto Design to design and fabricate floors for a French chateau masterpiece home. A project of this nature requires meticulous care and excellent craftsmanship. Both developer George Kevo and Harri Aalto, President of Aalto Design, have discerning eyes and discriminating tastes. Working together, Harri Aalto was able to interpret and add his design style to George's idea. Their collaboration yielded floors containing over 20 colors and over 2,200 ft. of stunning artistry. Some of the stones used in this project were Crema Marfil, Emperador Dark, Jerusalem Gold, Indus Gold, Quetzel Green and French Vanilla.
Design and colors were carefully chosen following the developer's interior decorations. After a month of designing and programming, Creative Edge Master Shop, iNc. fabricated and shipped over 40,000 pieces of preassembled stone flooring for installation.
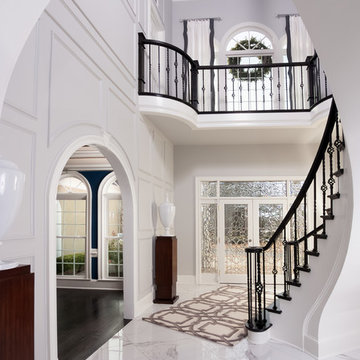
Scott Johnson
アトランタにある中くらいなトラディショナルスタイルのおしゃれな玄関ロビー (白い壁、大理石の床、ガラスドア、白い床) の写真
アトランタにある中くらいなトラディショナルスタイルのおしゃれな玄関ロビー (白い壁、大理石の床、ガラスドア、白い床) の写真

Front Door Entry [Photography by Ralph Lauer] [Landscaping by Lin Michaels]
ダラスにある高級な中くらいなモダンスタイルのおしゃれな玄関ロビー (白い壁、大理石の床、ガラスドア、白い床) の写真
ダラスにある高級な中くらいなモダンスタイルのおしゃれな玄関ロビー (白い壁、大理石の床、ガラスドア、白い床) の写真
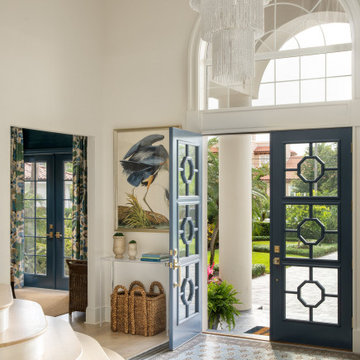
Our St. Pete studio designed this stunning home in a Greek Mediterranean style to create the best of Florida waterfront living. We started with a neutral palette and added pops of bright blue to recreate the hues of the ocean in the interiors. Every room is carefully curated to ensure a smooth flow and feel, including the luxurious bathroom, which evokes a calm, soothing vibe. All the bedrooms are decorated to ensure they blend well with the rest of the home's decor. The large outdoor pool is another beautiful highlight which immediately puts one in a relaxing holiday mood!
---
Pamela Harvey Interiors offers interior design services in St. Petersburg and Tampa, and throughout Florida's Suncoast area, from Tarpon Springs to Naples, including Bradenton, Lakewood Ranch, and Sarasota.
For more about Pamela Harvey Interiors, see here: https://www.pamelaharveyinteriors.com/
To learn more about this project, see here: https://www.pamelaharveyinteriors.com/portfolio-galleries/waterfront-home-tampa-fl

Complete redesign of this traditional golf course estate to create a tropical paradise with glitz and glam. The client's quirky personality is displayed throughout the residence through contemporary elements and modern art pieces that are blended with traditional architectural features. Gold and brass finishings were used to convey their sparkling charm. And, tactile fabrics were chosen to accent each space so that visitors will keep their hands busy. The outdoor space was transformed into a tropical resort complete with kitchen, dining area and orchid filled pool space with waterfalls.
Photography by Luxhunters Productions
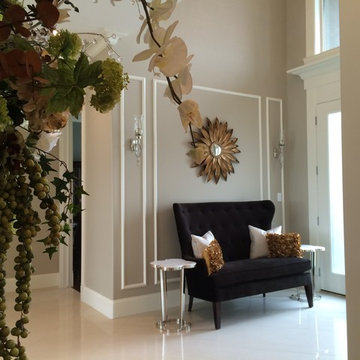
Gold with chrome details helps to soften all the shiny marble and chrome details.
エドモントンにあるラグジュアリーな広いトラディショナルスタイルのおしゃれな玄関 (グレーの壁、大理石の床、ガラスドア) の写真
エドモントンにあるラグジュアリーな広いトラディショナルスタイルのおしゃれな玄関 (グレーの壁、大理石の床、ガラスドア) の写真

A custom luxury home hallway featuring a mosaic floor tile, vaulted ceiling, custom chandelier, and window treatments.
フェニックスにあるラグジュアリーな巨大な地中海スタイルのおしゃれな玄関ロビー (白い壁、大理石の床、茶色いドア、マルチカラーの床、格子天井、パネル壁) の写真
フェニックスにあるラグジュアリーな巨大な地中海スタイルのおしゃれな玄関ロビー (白い壁、大理石の床、茶色いドア、マルチカラーの床、格子天井、パネル壁) の写真
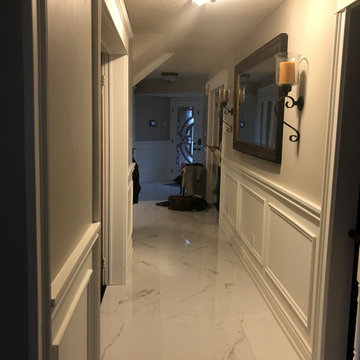
Living and entry way updated with marble flooring, custom wall panels, and double glass doors.
トロントにあるトラディショナルスタイルのおしゃれな玄関ロビー (ベージュの壁、大理石の床、ガラスドア、白い床) の写真
トロントにあるトラディショナルスタイルのおしゃれな玄関ロビー (ベージュの壁、大理石の床、ガラスドア、白い床) の写真

-Renovation of waterfront high-rise residence
-To contrast with sunny environment and light pallet typical of beach homes, we darken and create drama in the elevator lobby, foyer and gallery
-For visual unity, the three contiguous passageways employ coffee-stained wood walls accented with horizontal brass bands, but they're differentiated using unique floors and ceilings
-We design and fabricate glass paneled, double entry doors in unit’s innermost area, the elevator lobby, making doors fire-rated to satisfy necessary codes
-Doors eight glass panels allow natural light to filter from outdoors into core of the building
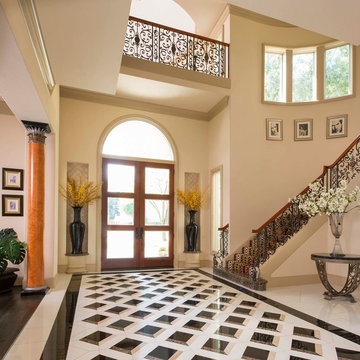
Dan Piassick
ダラスにあるラグジュアリーな巨大なトラディショナルスタイルのおしゃれな玄関ドア (ベージュの壁、大理石の床、ガラスドア) の写真
ダラスにあるラグジュアリーな巨大なトラディショナルスタイルのおしゃれな玄関ドア (ベージュの壁、大理石の床、ガラスドア) の写真
両開きドア玄関 (大理石の床、テラゾーの床、茶色いドア、ガラスドア) の写真
1
