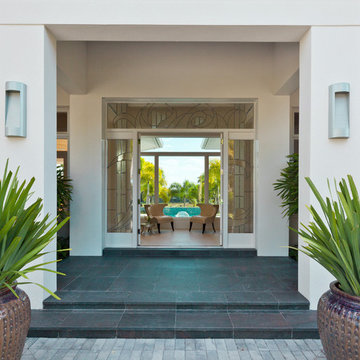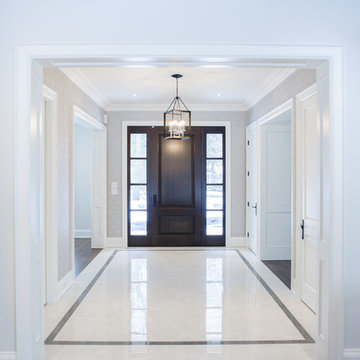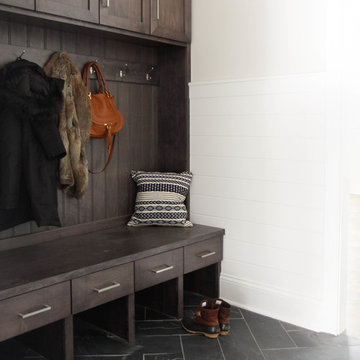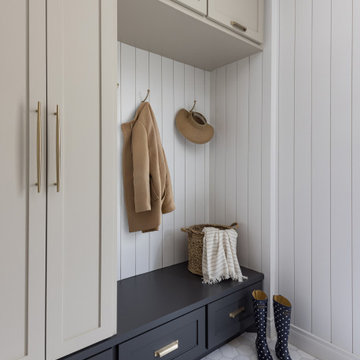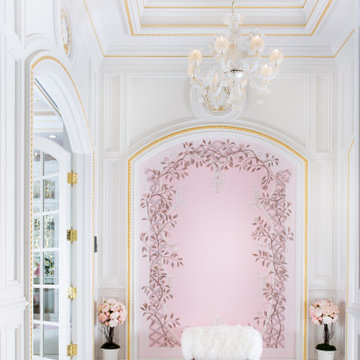玄関 (大理石の床、スレートの床、赤い壁、白い壁) の写真
絞り込み:
資材コスト
並び替え:今日の人気順
写真 101〜120 枚目(全 2,384 枚)
1/5
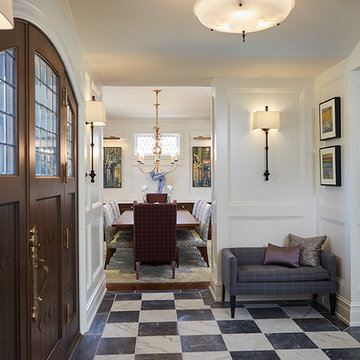
Builder: J. Peterson Homes
Interior Designer: Francesca Owens
Photographers: Ashley Avila Photography, Bill Hebert, & FulView
Capped by a picturesque double chimney and distinguished by its distinctive roof lines and patterned brick, stone and siding, Rookwood draws inspiration from Tudor and Shingle styles, two of the world’s most enduring architectural forms. Popular from about 1890 through 1940, Tudor is characterized by steeply pitched roofs, massive chimneys, tall narrow casement windows and decorative half-timbering. Shingle’s hallmarks include shingled walls, an asymmetrical façade, intersecting cross gables and extensive porches. A masterpiece of wood and stone, there is nothing ordinary about Rookwood, which combines the best of both worlds.
Once inside the foyer, the 3,500-square foot main level opens with a 27-foot central living room with natural fireplace. Nearby is a large kitchen featuring an extended island, hearth room and butler’s pantry with an adjacent formal dining space near the front of the house. Also featured is a sun room and spacious study, both perfect for relaxing, as well as two nearby garages that add up to almost 1,500 square foot of space. A large master suite with bath and walk-in closet which dominates the 2,700-square foot second level which also includes three additional family bedrooms, a convenient laundry and a flexible 580-square-foot bonus space. Downstairs, the lower level boasts approximately 1,000 more square feet of finished space, including a recreation room, guest suite and additional storage.

The definitive idea behind this project was to create a modest country house that was traditional in outward appearance yet minimalist from within. The harmonious scale, thick wall massing and the attention to architectural detail are reminiscent of the enduring quality and beauty of European homes built long ago.
It features a custom-built Spanish Colonial- inspired house that is characterized by an L-plan, low-pitched mission clay tile roofs, exposed wood rafter tails, broad expanses of thick white-washed stucco walls with recessed-in French patio doors and casement windows; and surrounded by native California oaks, boxwood hedges, French lavender, Mexican bush sage, and rosemary that are often found in Mediterranean landscapes.
An emphasis was placed on visually experiencing the weight of the exposed ceiling timbers and the thick wall massing between the light, airy spaces. A simple and elegant material palette, which consists of white plastered walls, timber beams, wide plank white oak floors, and pale travertine used for wash basins and bath tile flooring, was chosen to articulate the fine balance between clean, simple lines and Old World touches.
The walnut door was distressed and had gone through a multi-step staining and finishing process.
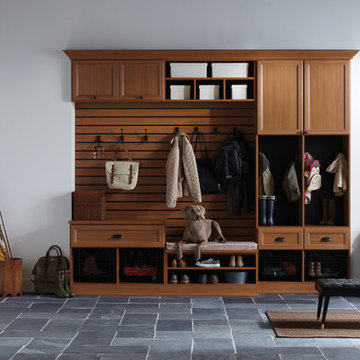
Traditional-styled Mudroom with Five-Piece Door & Drawer Faces
他の地域にあるお手頃価格の中くらいなラスティックスタイルのおしゃれなマッドルーム (白い壁、スレートの床、白いドア) の写真
他の地域にあるお手頃価格の中くらいなラスティックスタイルのおしゃれなマッドルーム (白い壁、スレートの床、白いドア) の写真
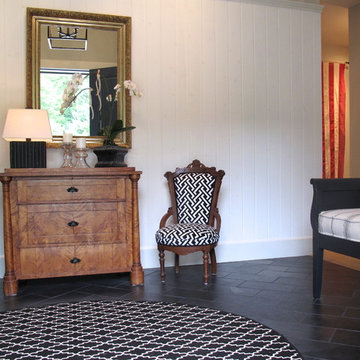
This entry provides an unexpected invitation into the house. The clients collection of antiques are updated with black & white patterned fabrics that compliment the antique wood and gilded finishes.
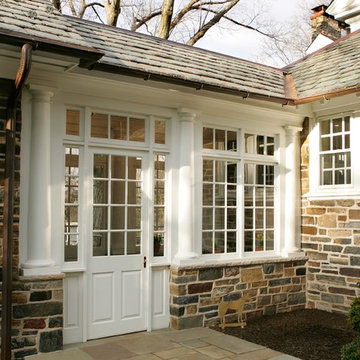
Tuscan columns, clearstory glass and 12-lite windows and doors, enhance the breezeway conencting the house to the home.
他の地域にあるラグジュアリーな広いトラディショナルスタイルのおしゃれな玄関 (白い壁、スレートの床、グレーの床) の写真
他の地域にあるラグジュアリーな広いトラディショナルスタイルのおしゃれな玄関 (白い壁、スレートの床、グレーの床) の写真
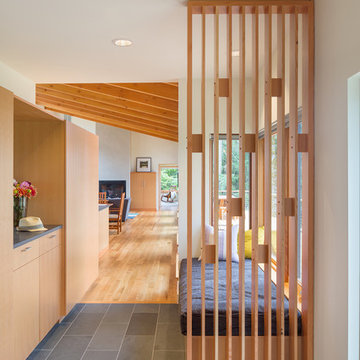
The sloping site for this modest, two-bedroom house provides views through an oak savanna to Oregon’s Yamhill Valley and the Coastal Mountain Range. Our clients asked for a simple, modern, comfortable house that took advantage of both close and distant views. It’s long bar-shaped plan allows for views from each space, maximum day-lighting and natural ventilation. Centered in the bar is the great room, which includes the living, dining, and kitchen spaces. To one side is a large deck and a terrace off the other. The material palette is simple: beams, windows, doors, and cabinets are all Douglas Fir and the floors are all either hardwood or slate.
Josh Partee Architectural Photographer
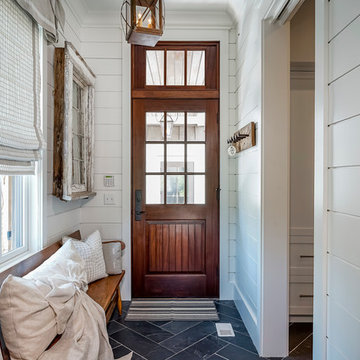
Photo: Tom Jenkins
TomJenkinsksFilms.com
アトランタにあるカントリー風のおしゃれな玄関ラウンジ (白い壁、スレートの床、濃色木目調のドア) の写真
アトランタにあるカントリー風のおしゃれな玄関ラウンジ (白い壁、スレートの床、濃色木目調のドア) の写真
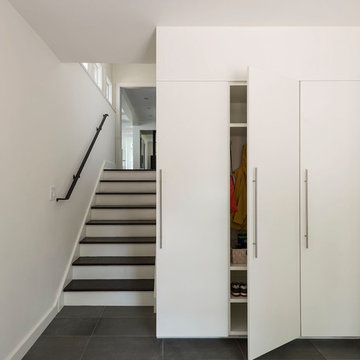
Renovation and addition of a 1940's Colonial into a family home that's modern, cool and classic. White interiors, dark floors, open plan, loads of natural light and easy access to outdoors makes this perfect for family and entertaining. Traditional meets modern. Award winning project . Judges say : "This renovation balances traditional attributes with modern clarity.
Photo: Matthew Williams
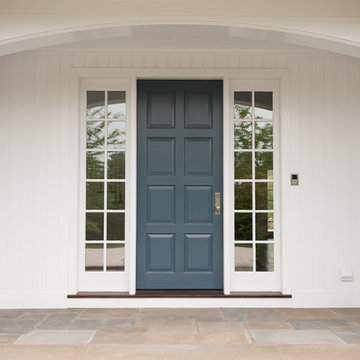
Upstate Door makes hand-crafted custom, semi-custom and standard interior and exterior doors from a full array of wood species and MDF materials. Custom 8 panel blue painted wood door with full-length 12 lite sidelites
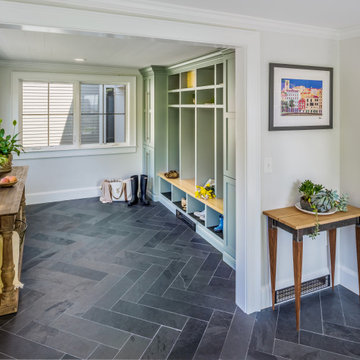
Part entryway, part playroom, with lots of stylish and functional storage. The Herringbone tile flooring adds beautiful detail to the space. Photography by Aaron Usher III. Styling by Liz Pinto.
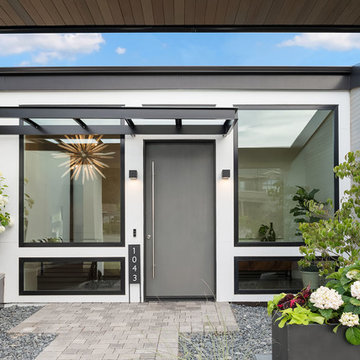
Striking front entrance with large windows and a gray front door.
シアトルにある広いコンテンポラリースタイルのおしゃれな玄関ドア (白い壁、スレートの床、グレーのドア、グレーの床) の写真
シアトルにある広いコンテンポラリースタイルのおしゃれな玄関ドア (白い壁、スレートの床、グレーのドア、グレーの床) の写真
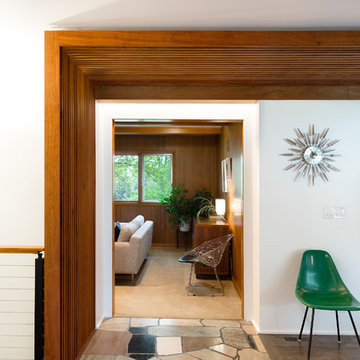
Mid-Century house remodel. Design by aToM. Construction and installation of mahogany structure and custom cabinetry by d KISER design.construct, inc. Photograph by Colin Conces Photography
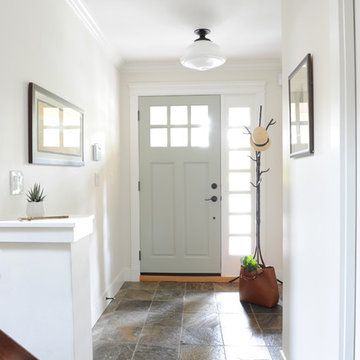
Our clients on this project, a busy young North Vancouver family, requested that we incorporate some important inherited family heirloom pieces into their spaces while keeping to an otherwise modern aesthetic. In order to successfully mix furniture of different styles and periods we kept the wood tones and colour palette consistent, working primarily with walnut and charcoal greys and accenting with bright orange for a bit of fun. The mix of an heirloom walnut dining table with some mid-century dining chairs, a Nelson bubble light fixture, and a few nature inspired pieces like the tree stump tables, make for a finished space that is indeed very modern. Interior design by Lori Steeves of Simply Home Decorating Inc., Photos by Tracey Ayton Photography
玄関 (大理石の床、スレートの床、赤い壁、白い壁) の写真
6
